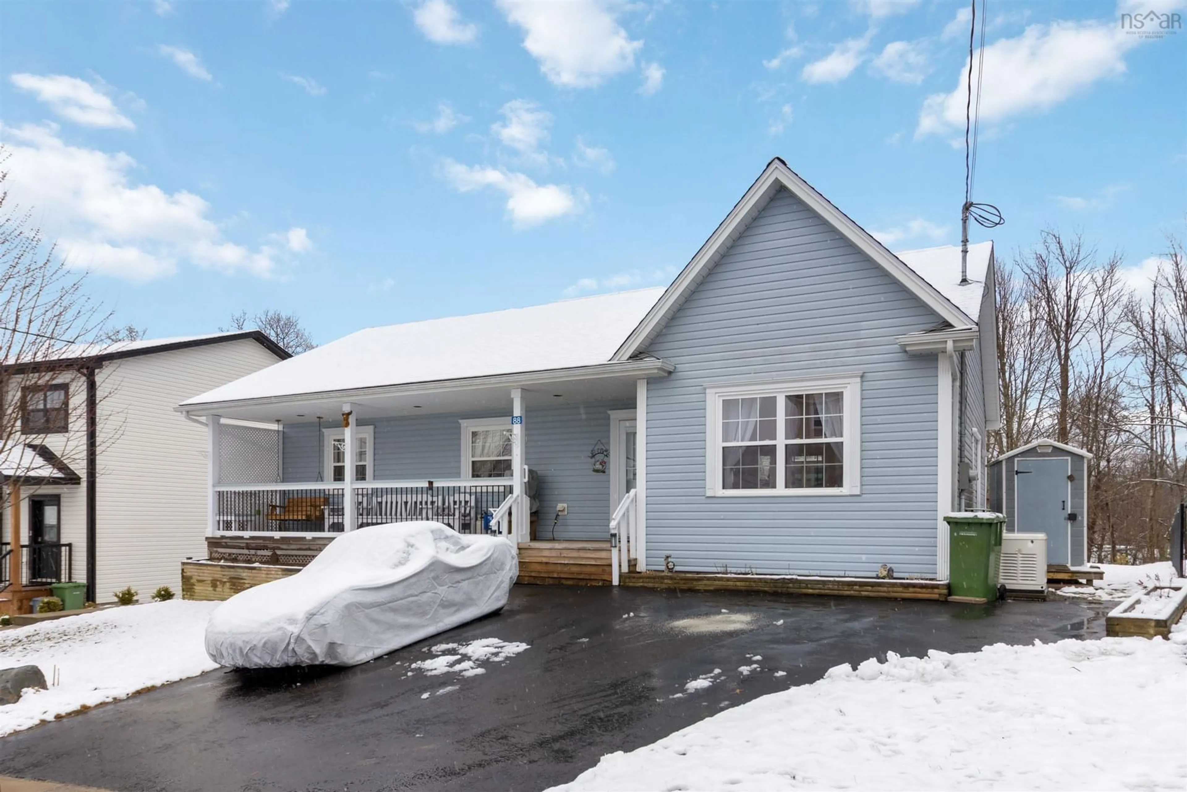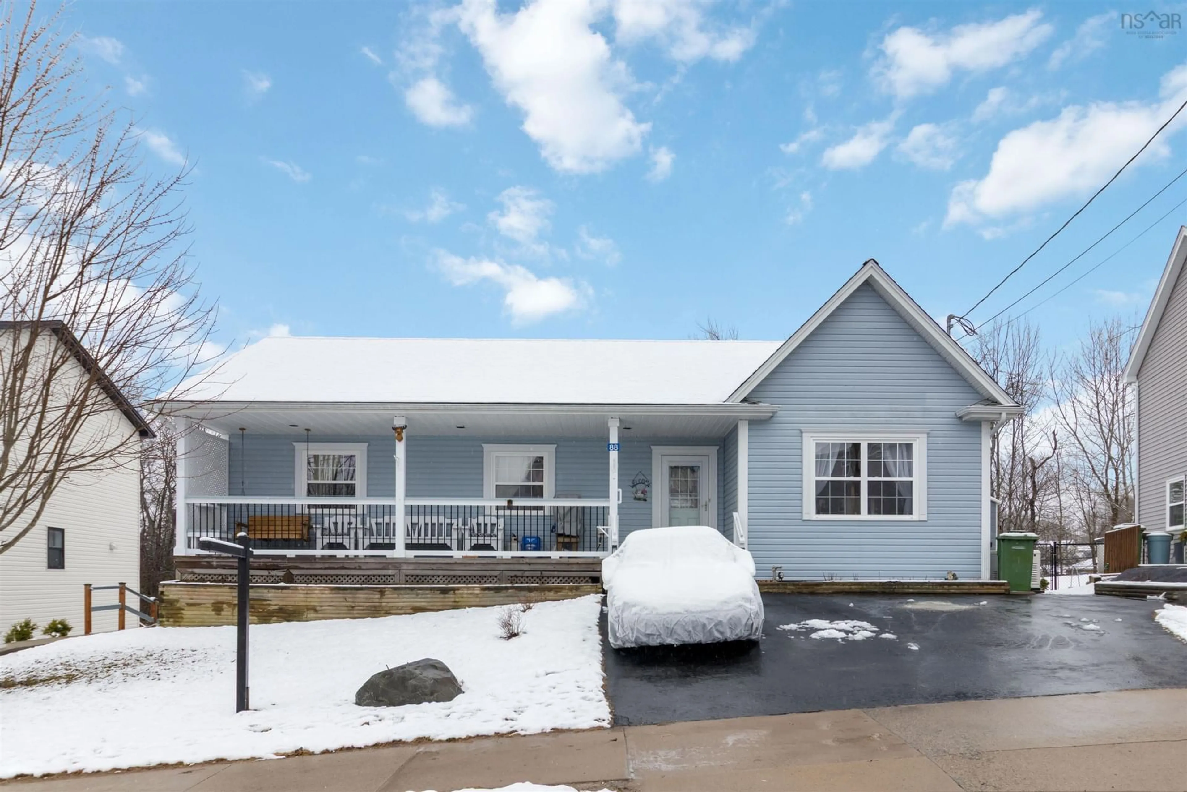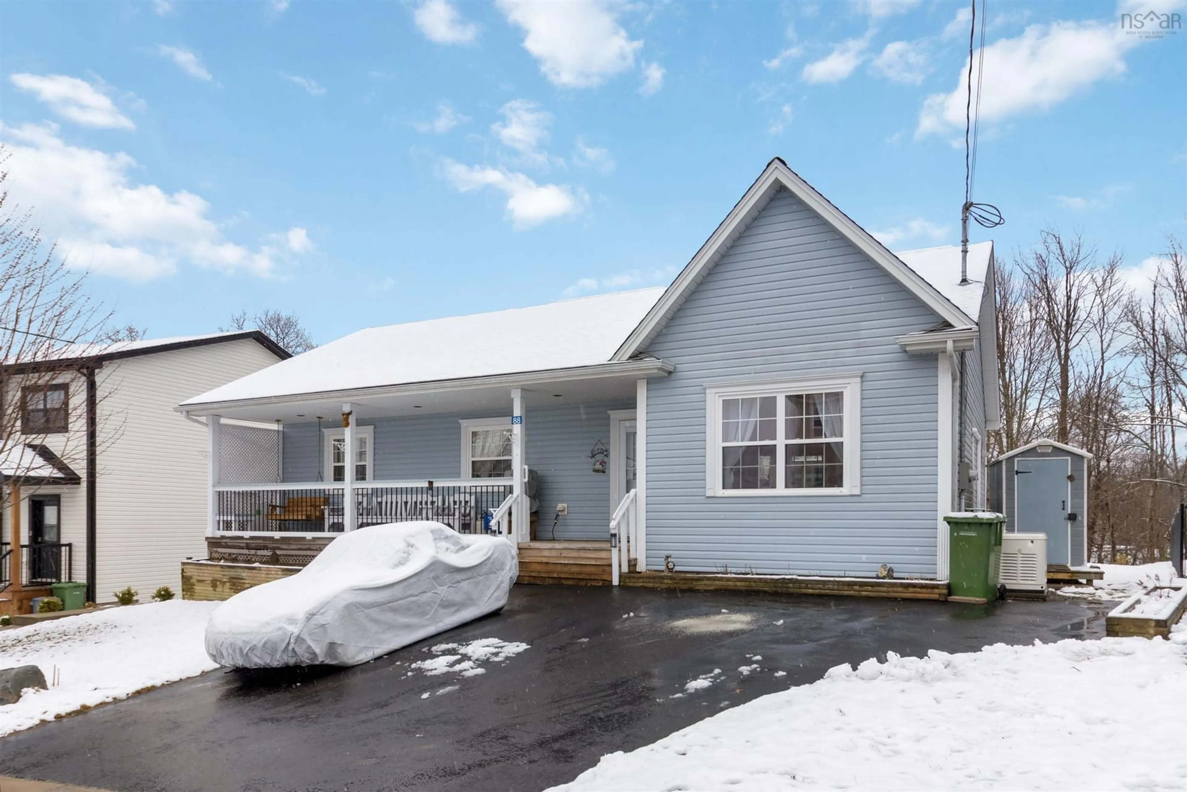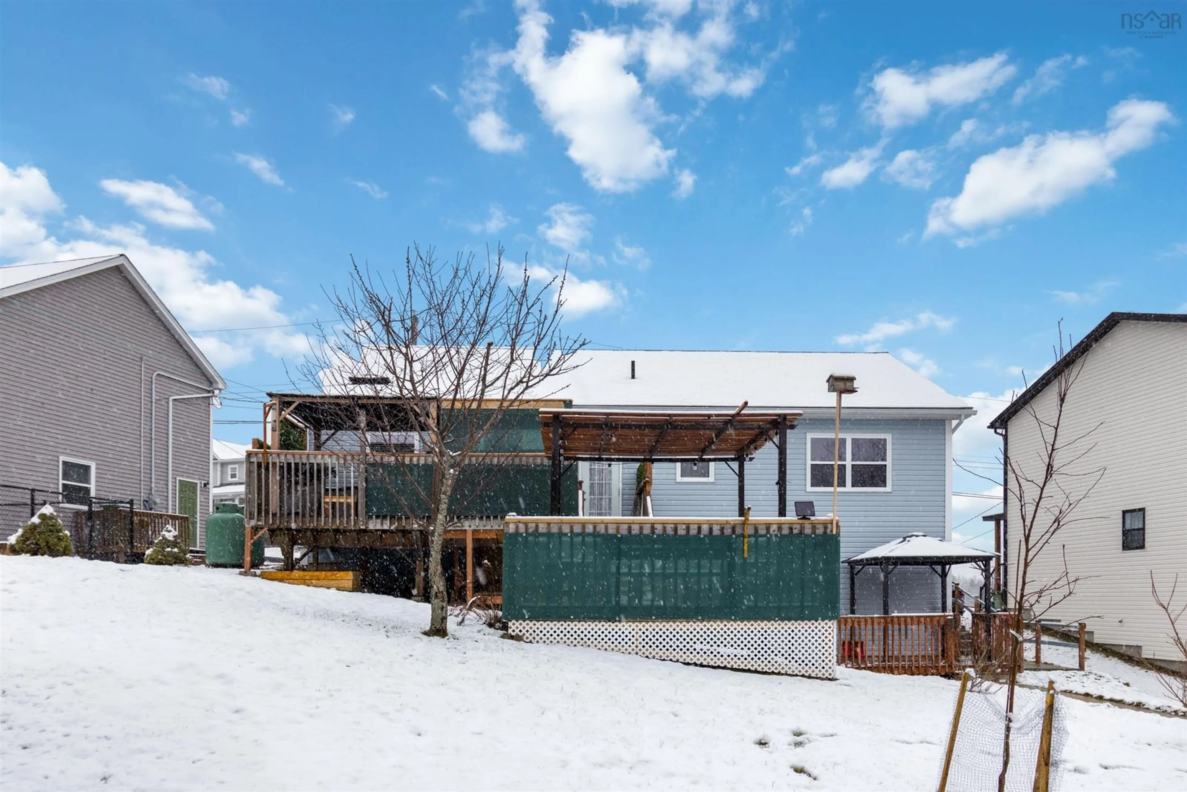88 Fringe Dr, Middle Sackville, Nova Scotia B4E 0K2
Contact us about this property
Highlights
Estimated ValueThis is the price Wahi expects this property to sell for.
The calculation is powered by our Instant Home Value Estimate, which uses current market and property price trends to estimate your home’s value with a 90% accuracy rate.Not available
Price/Sqft$256/sqft
Est. Mortgage$2,576/mo
Tax Amount ()-
Days On Market47 days
Description
Don’t let the street view fool you—there’s over 2,340 sq. ft. of finished living space waiting behind the front door of 88 Fringe Drive, complete with a fully developed walkout basement! This spacious 4-bedroom, 2-bath detached home sits on a private 0.47-acre lot filled with fruit trees and blackberry bushes, offering both comfort and charm in a peaceful setting. Lovingly owned by one family since it was built just 11 years ago, the home has been thoughtfully maintained and offers a functional, flexible layout that suits a wide range of lifestyles. The main level features a bright, open-concept living and kitchen area with attractive cabinetry, solid countertops, and a convenient laundry chute leading to the basement. You’ll also find three generous bedrooms on this level, including a primary bedroom with ensuite access to the full bath. Downstairs, the fully finished basement adds incredible versatility with a fourth bedroom, cozy den with a dry bar, electric fireplace, and included wall-mounted TV, plus a second full bathroom with stand-up shower. There’s also a spacious rec room, utility room, laundry room, and a kitchenette (not currently wired for a stove), offering endless possibilities for in-laws, teens, or guests. A chair lift is already installed for easy access between floors.Step outside to enjoy over 650 sq. ft. of deck space, including a covered hot tub area—perfect for relaxing after a long day. The 60’x120’ greenhouse is a rare and exciting bonus, ideal for gardening or year-round food production. The detached 22x24’ workshop is wired, heated with a heat pump, and insulated, offering amazing potential as a gym, creative space, or storage—though not vehicle accessible. Concrete stairs and walkways connect the home, patio, and workshop, and there’s a covered front porch with a swing for quiet mornings. With a Generac generator, double paved driveway, and two sheds, this property has everything you need for practical, peaceful living.
Property Details
Interior
Features
Main Floor Floor
Foyer
5.9 x 10.6Living Room
13 x 18.9Kitchen
8.10 x 13.0Dining Room
9 x 13.0Exterior
Features
Parking
Garage spaces -
Garage type -
Total parking spaces 2
Property History
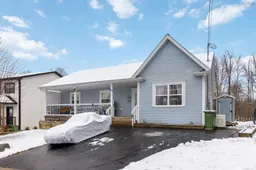 50
50
