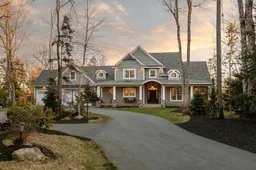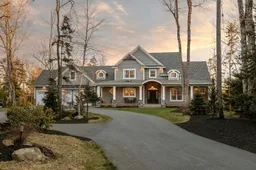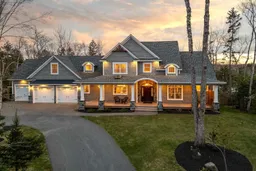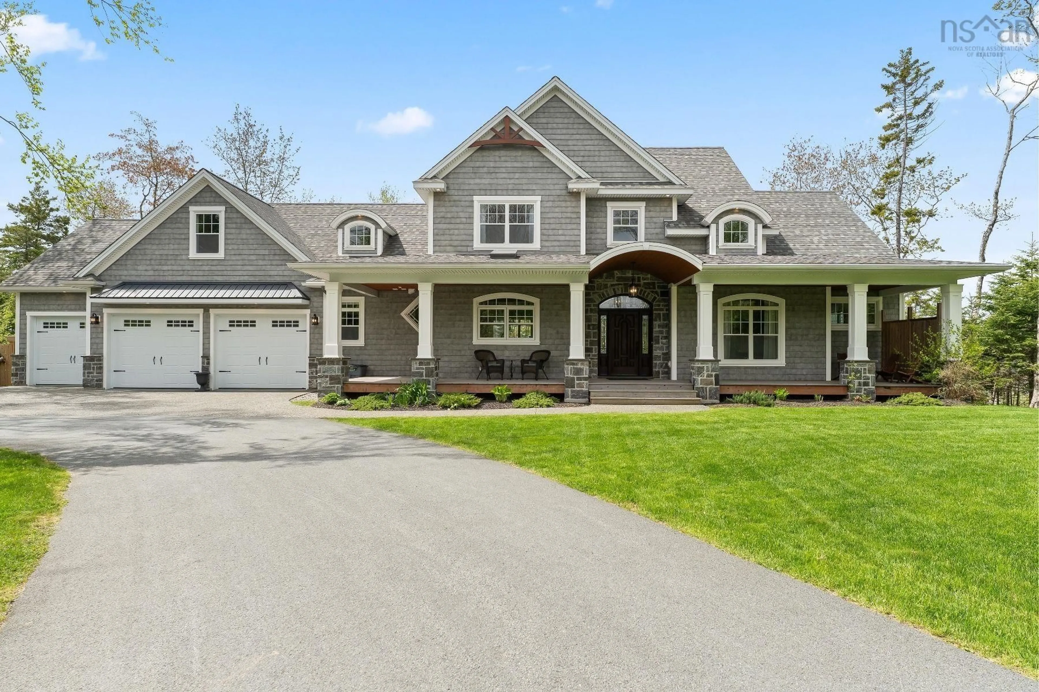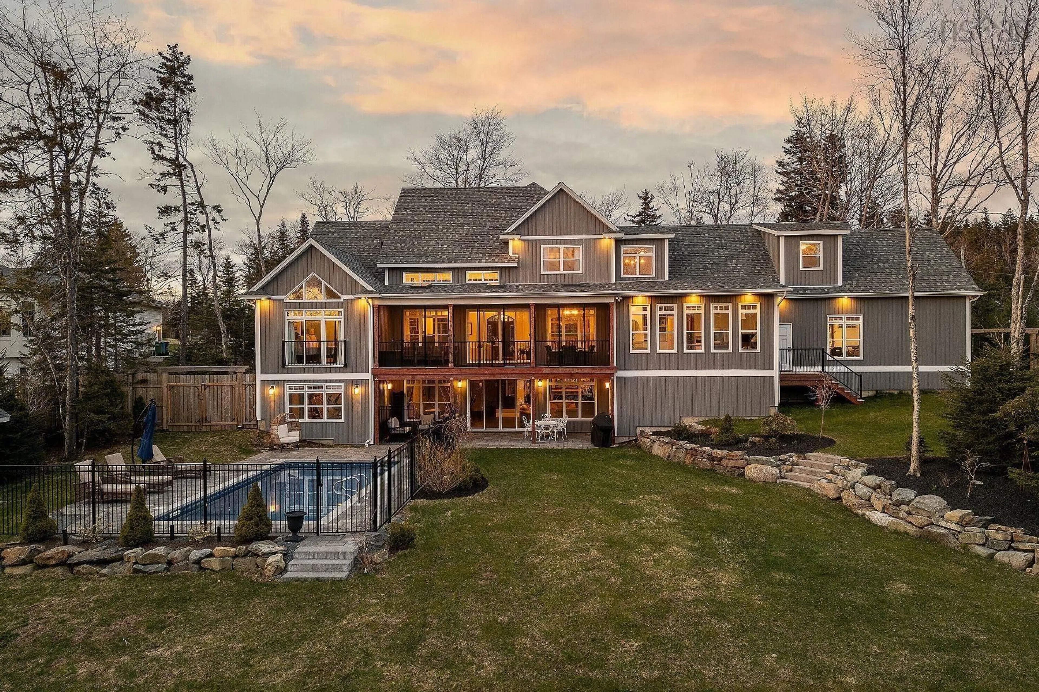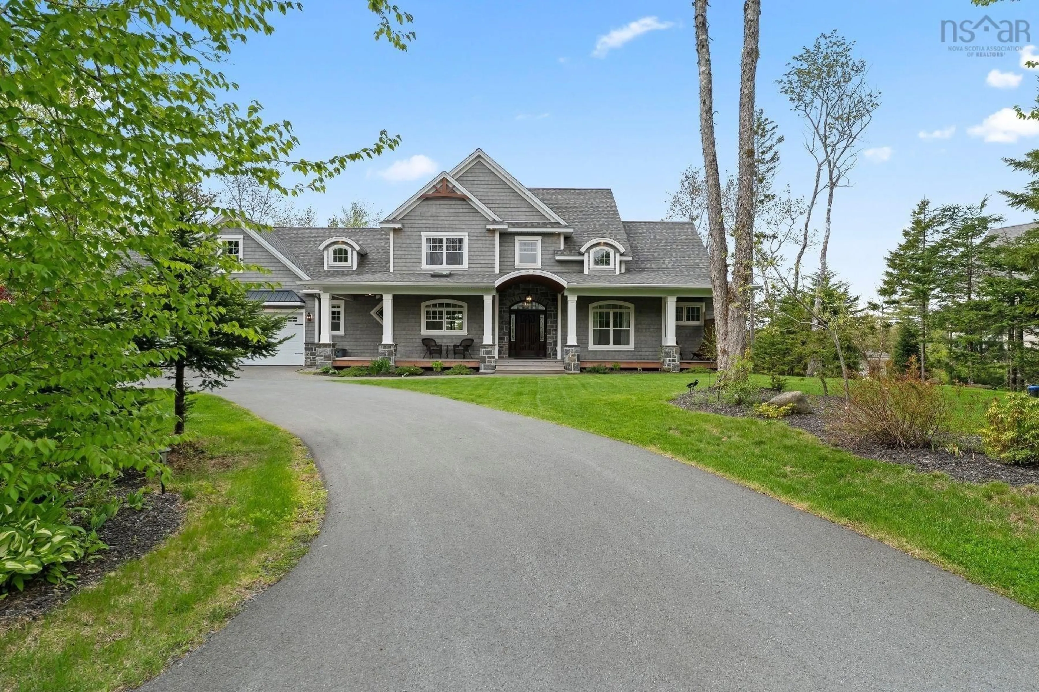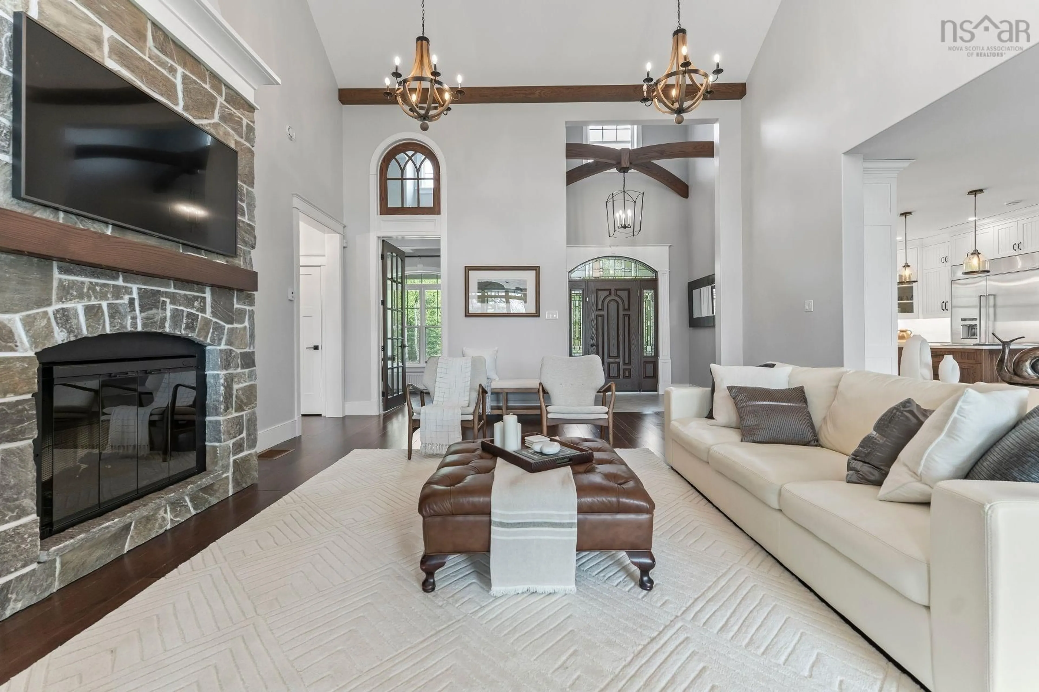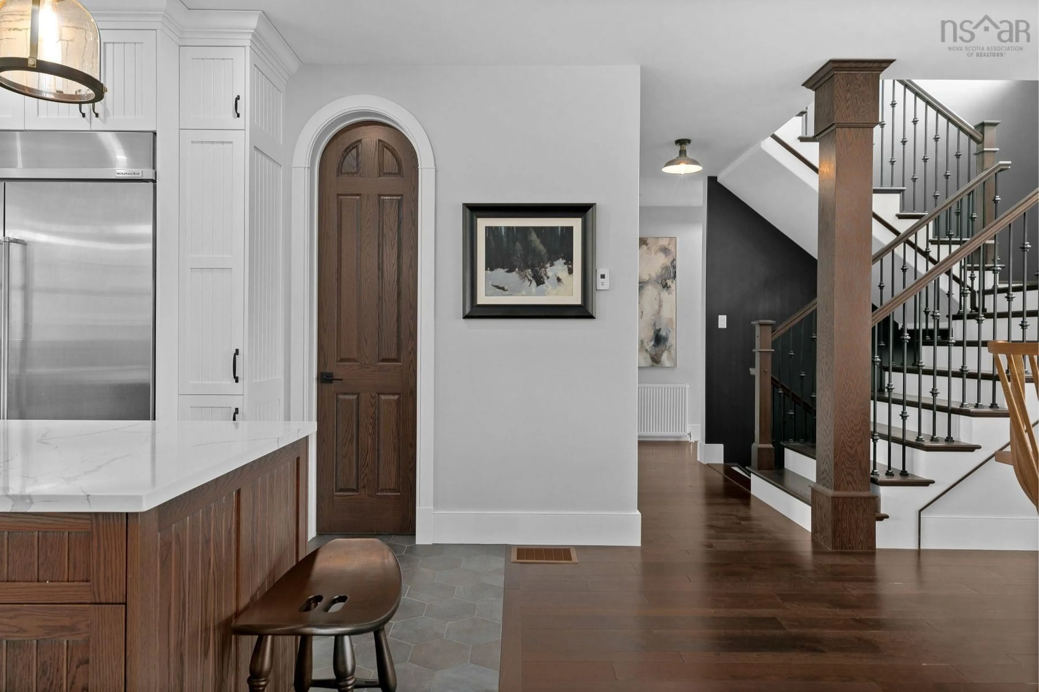838 Mccabe Lake Dr, Middle Sackville, Nova Scotia B4E 0P4
Contact us about this property
Highlights
Estimated valueThis is the price Wahi expects this property to sell for.
The calculation is powered by our Instant Home Value Estimate, which uses current market and property price trends to estimate your home’s value with a 90% accuracy rate.Not available
Price/Sqft$428/sqft
Monthly cost
Open Calculator
Description
Nestled on the serene shores of the coveted McCabe Lake, this striking lakefront property seamlessly blends timeless elegance with modern comfort. This 2-storey custom built masterpiece showcases meticulous attention to detail with high end finishes throughout. It truly is a sanctuary of refined living. The home welcomes you with a luxuriant front porch that leads you into the main foyer. Discover an homage to fine craftsmanship with solid wood trim and solid oak arched beams gracing the entry and wood beams showcasing the 21 foot vaulted ceiling, infusing the space with warmth and character. The grand living areas are adorned with custom-made wood arched doors imported from Quebec, a testament to the home’s commitment to quality and elegance. The primary suite on the main floor offers luxury with a walk-in closet, ensuite bathroom, and Juliette balcony with lake views. Entertain in style with a chef’s kitchen, equipped with double dishwasher and a large walk-in pantry, providing ample storage for all your culinary essentials. Unwind by one of two electric fireplaces that cast a cozy glow on chilly evenings. Harness your own creativity with separate spaces for a home office and studio. With ample storage and organizational solutions the rooms easily combine functionality with sophistication. Outside, an expansive patio hosts a heated saltwater pool. The lower level offers a calm retreat with a full bar and wine cellar. With 185 feet of lake frontage and a fire pit, there are ample opportunities for lakefront living. You will see the attention to detail from the six zone sound system from Russound to the exterior opening bathroom that makes pool use even easier. The home employs a three-part heating system for year-round comfort and efficiency. The triple car garage accommodates four cars effortlessly and includes an EV outlet. Impeccably maintained and custom-designed, this home offers a rare opportunity to own a slice of lakeside paradise in Nova Scotia.
Property Details
Interior
Features
Main Floor Floor
Foyer
9 x 6Great Room
18 x 24.6Dining Room
14.5 x 19Kitchen
14 x 14.6Exterior
Features
Parking
Garage spaces 3
Garage type -
Other parking spaces 0
Total parking spaces 3
Property History
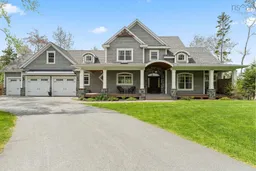 50
50