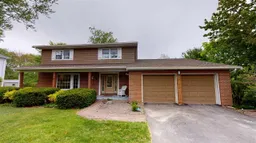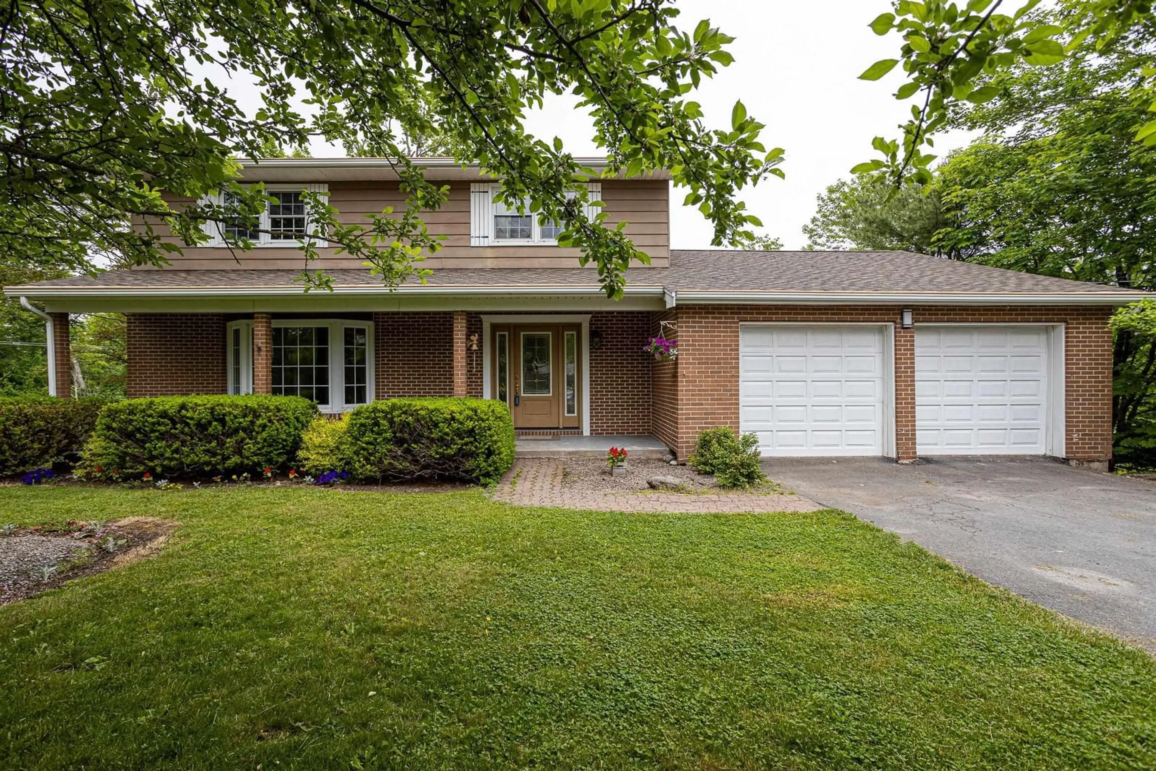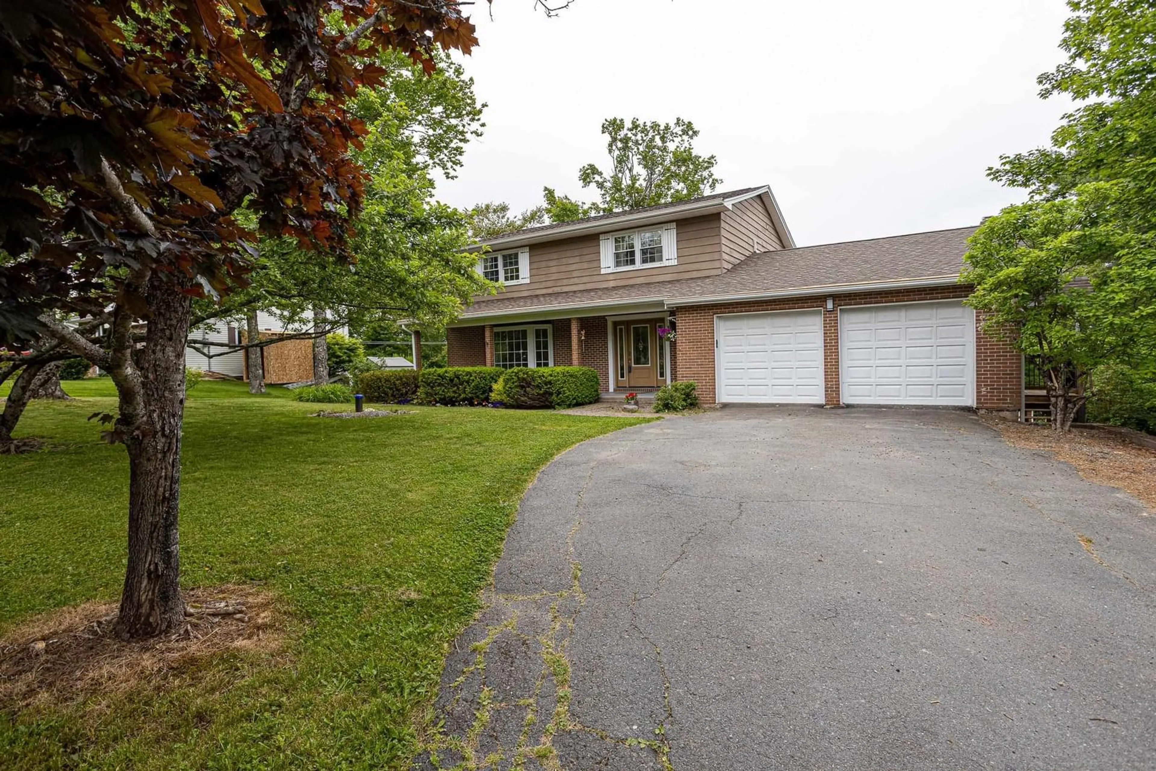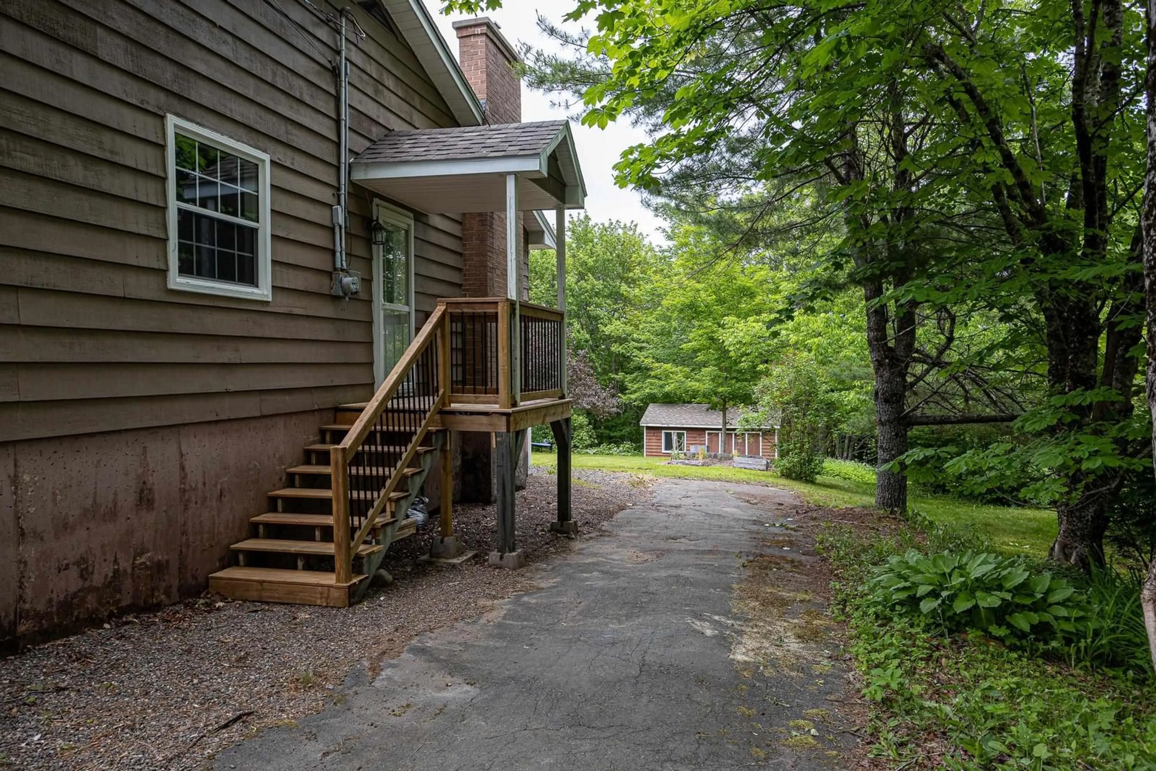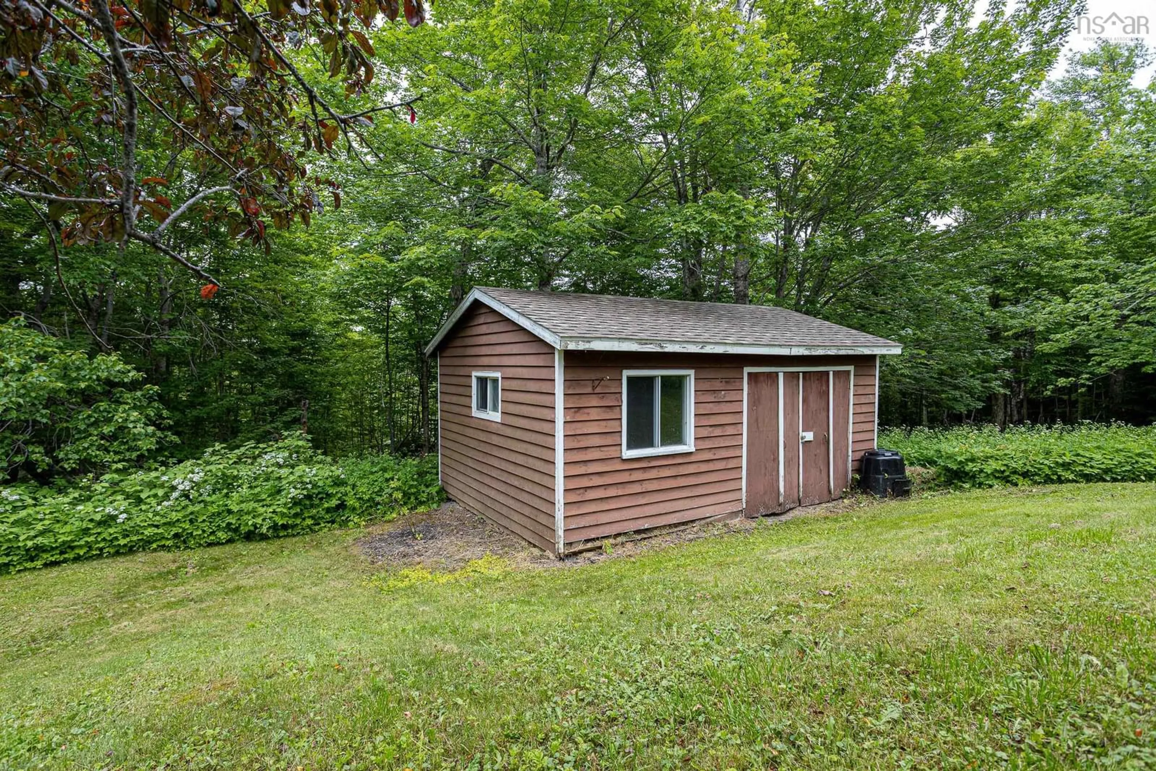754 Lakeview Ave, Middle Sackville, Nova Scotia B4E 3B8
Contact us about this property
Highlights
Estimated valueThis is the price Wahi expects this property to sell for.
The calculation is powered by our Instant Home Value Estimate, which uses current market and property price trends to estimate your home’s value with a 90% accuracy rate.Not available
Price/Sqft$188/sqft
Monthly cost
Open Calculator
Description
Spacious family home with the beach just minutes away! Covered front veranda and welcoming foyer with built-ins. Beautiful living room with French doors, picture window, hardwood flooring and propane fireplace, plus a formal dining room perfect for entertaining. Open concept kitchen with pantry has extra washer-dryer hookup and also features moveable center island, farmhouse sink and eating area with door to deck for summer barbecues! Main floor family room with a 2nd propane fireplace also has patio doors to allow for indoor-outdoor living. The oversized updated back deck leads to backyard featuring storage shed, garden and fire pit area - relax in the sun and harvest your own veggies! Upstairs, there's lots of space for family with 4 roomy bedrooms, hardwood flooring, ample closet space and 2 full baths. The lower level renovated with new flooring provides extra rec room entertaining space, storage room, full bath, gym and a new laundry room. Lots of recent upgrades including fresh paint throughout the main and lower floors, two ductless heat pumps and upgraded attic insulation will let you move right and in and enjoy! Less than a 5 minute walk to Springfield Lake Beach Park for swimming, kayaking, picnics, skating and enjoying! Community center is just around the corner. Country living less than 10 minutes to the amenities of Lower Sackville.
Property Details
Interior
Features
Main Floor Floor
Living Room
15.4 x 21.1Dining Room
13.3 x 11.8Kitchen
13.2 x 13.6Dining Nook
13.2 x 8.1Exterior
Features
Parking
Garage spaces 2
Garage type -
Other parking spaces 2
Total parking spaces 4
Property History
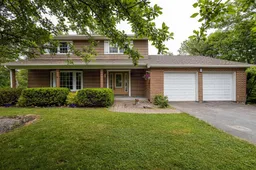 50
50