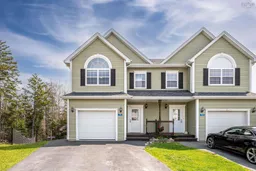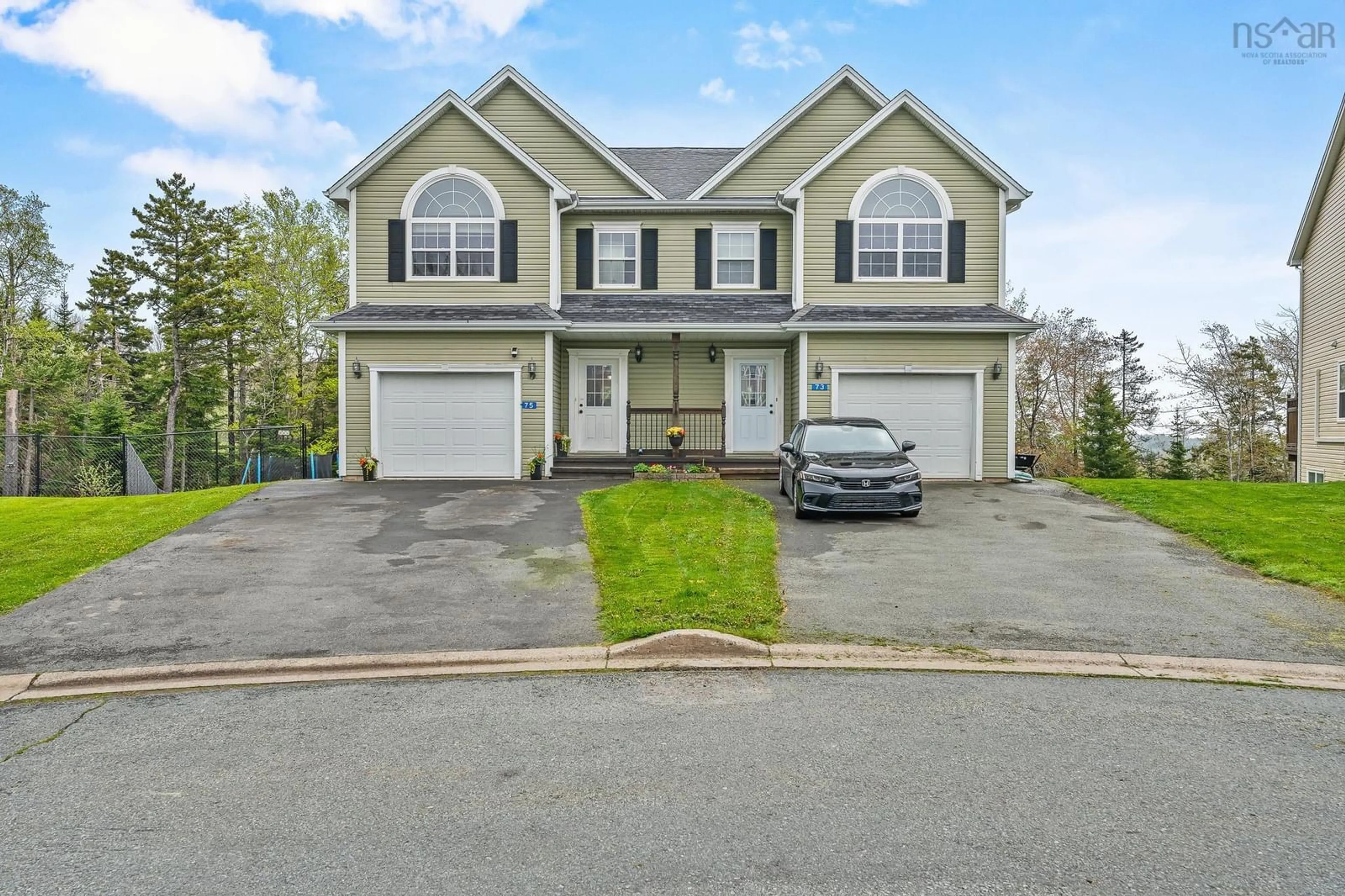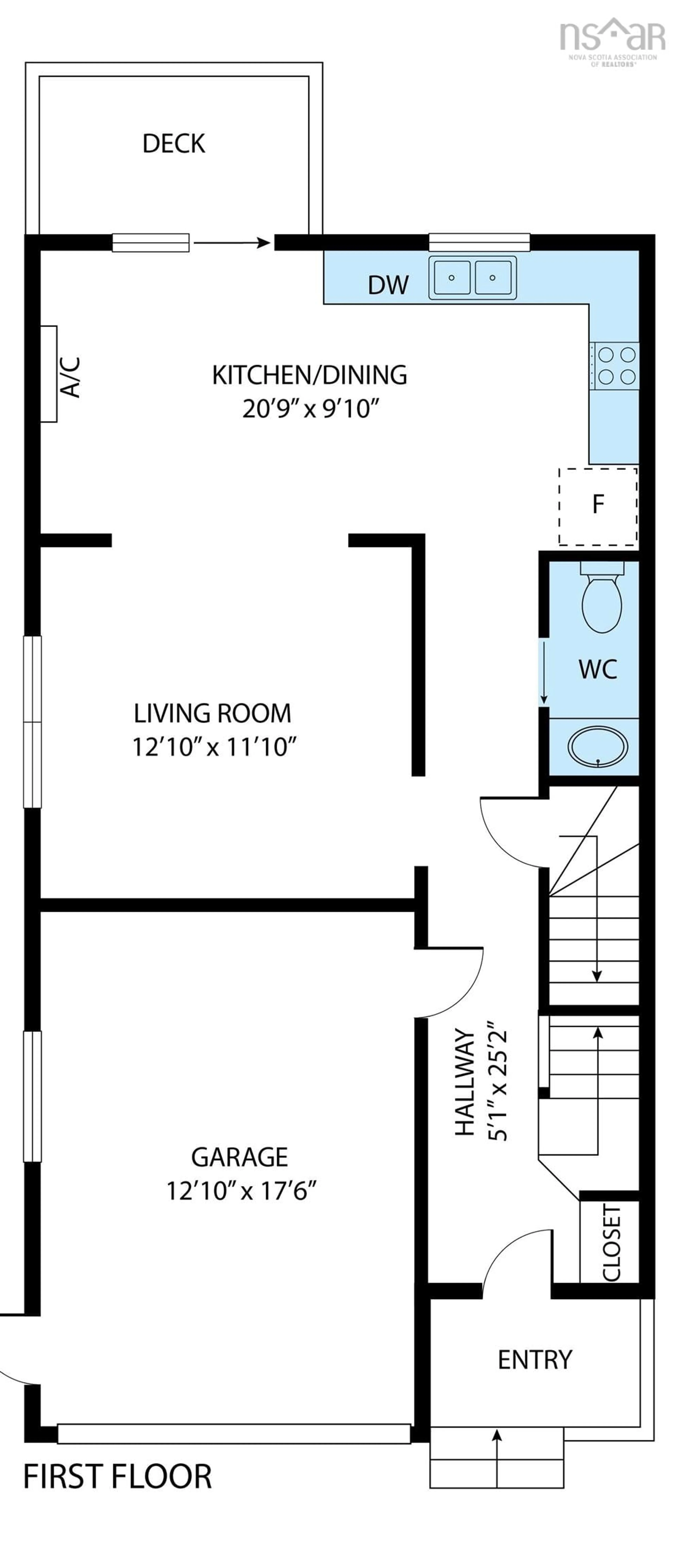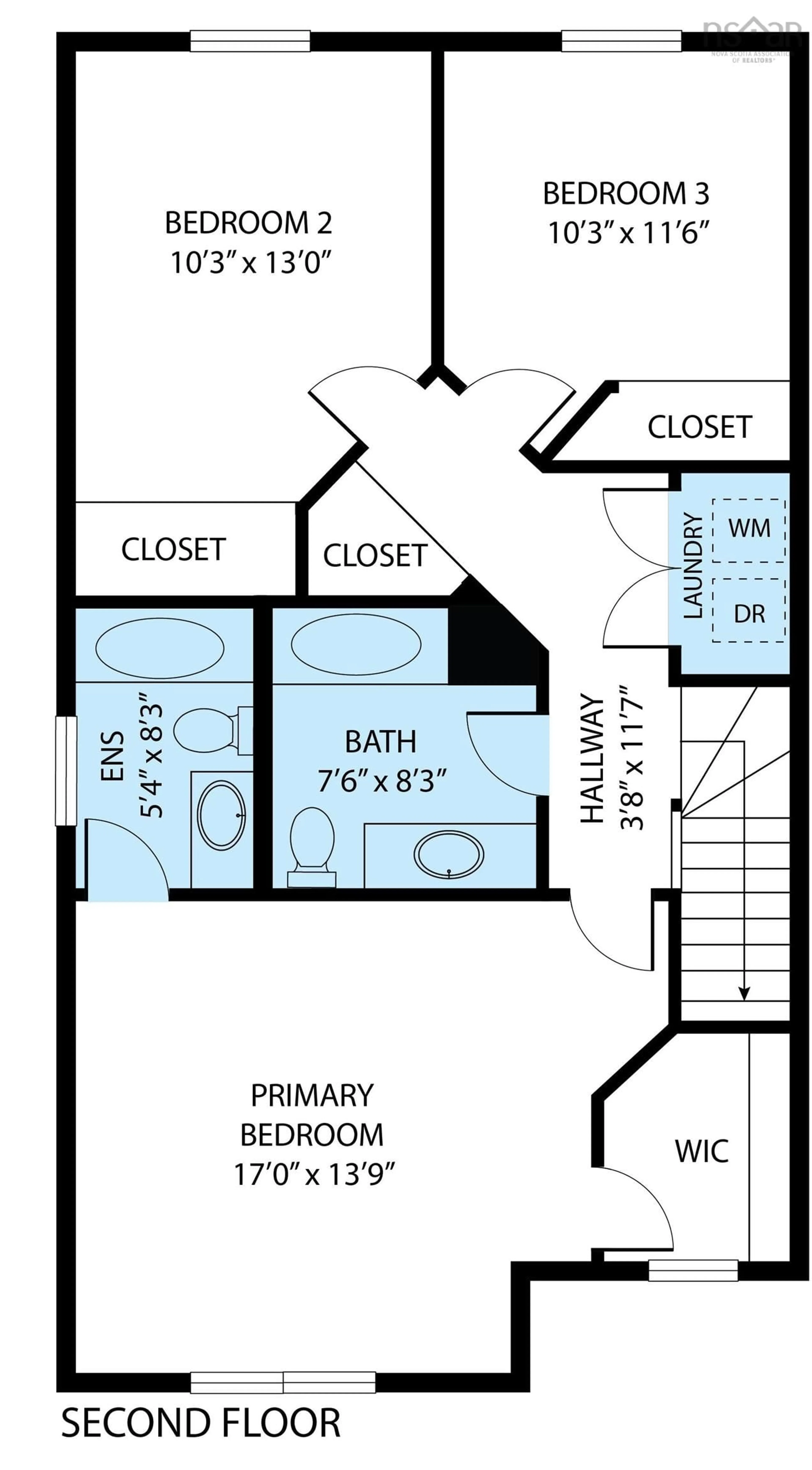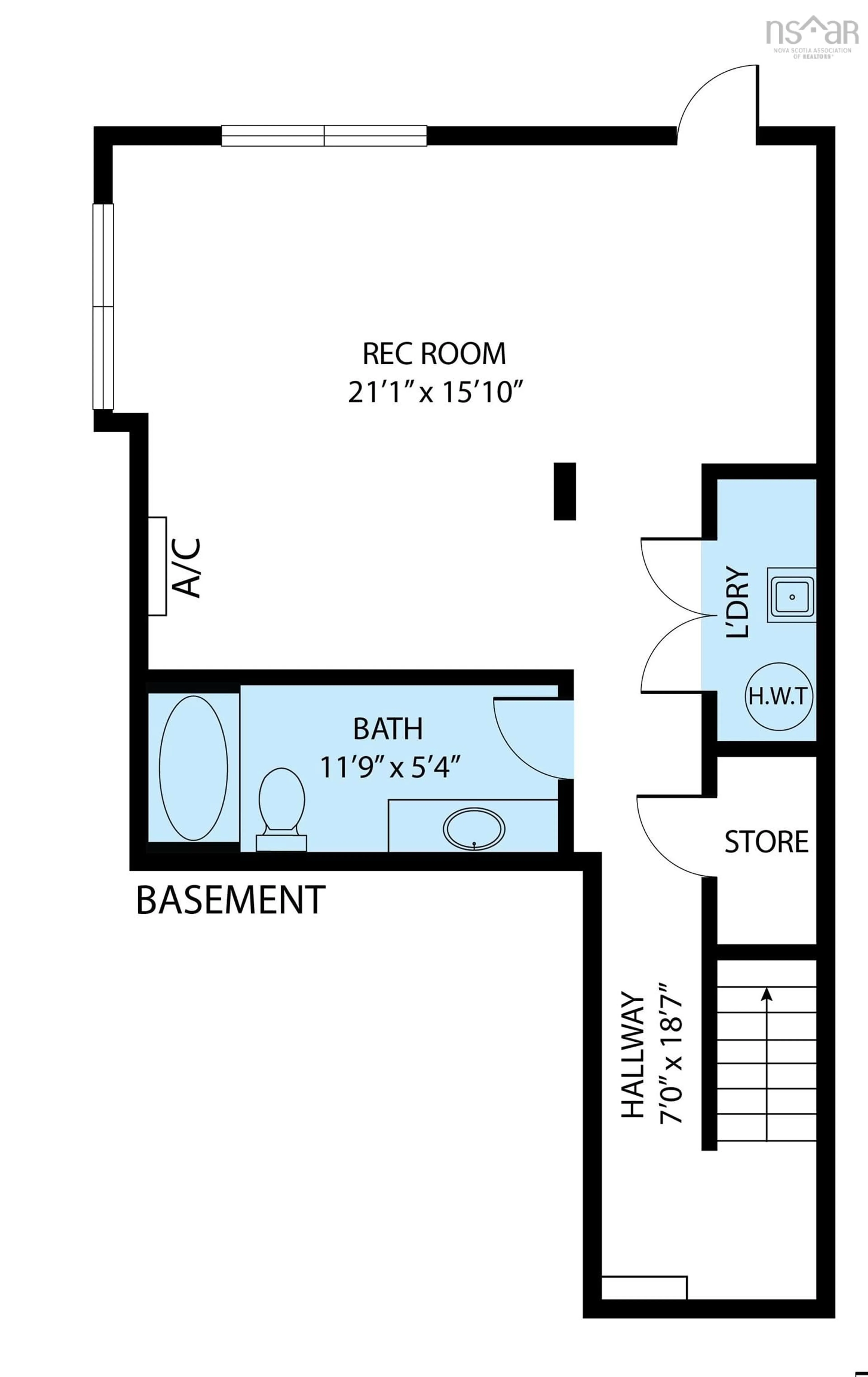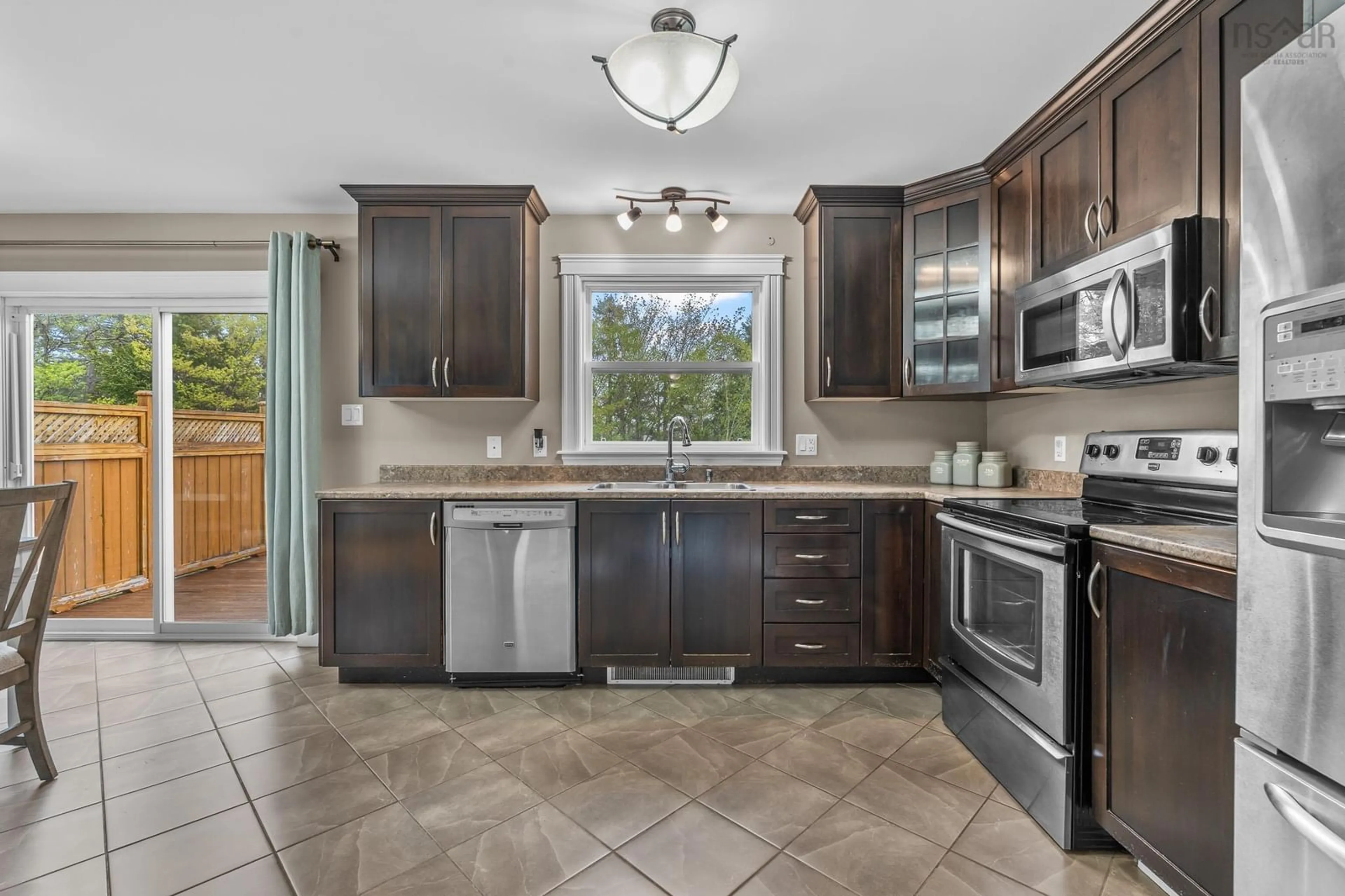75 Avebury Crt, Middle Sackville, Nova Scotia B4E 0E9
Contact us about this property
Highlights
Estimated ValueThis is the price Wahi expects this property to sell for.
The calculation is powered by our Instant Home Value Estimate, which uses current market and property price trends to estimate your home’s value with a 90% accuracy rate.Not available
Price/Sqft$268/sqft
Est. Mortgage$2,362/mo
Tax Amount ()-
Days On Market9 days
Description
Welcome 75 Avebury Court! This stunning executive home is located on a quiet cul-de-sac in the highly sought after Sunset Ridge. The home is in wonderful condition and is fully finished on all 3 levels boasting 3 bedrooms and 4 bathrooms with over 2100 sq ft of living space. The home has been fitted with a two head ductless heat pump and is absolutely beautiful with a bright and open-concept. The main level features hardwood floors, a large beautiful living room with open flow to the kitchen that features stainless steel appliances and a generous amount of cabinets. Off the dining room you will love to entertain in your backyard paradise with a custom built deck that over looks a private lot & landscaped yard. Upper level features the primary suite with large walk-in closet & 4pc ensuite, 2 additional well appointed bedrooms, spacious main bath and conveniently located laundry room to finish this level. Lower level includes the family/games room, 2pc bath and a convenient walkout to a second deck and huge backyard that is fenced. There is double wide paved driveway and a single car garage; a perfect place for the car in the colder winter months. Just a 2 min walk to the neighbourhood playground, close to all amenities, schools and easy access to Hwy 101.
Upcoming Open House
Property Details
Interior
Features
Main Floor Floor
Living Room
12.10 x 11.10Dining Room
11 x 10.6Kitchen
11 x 10.6Bath 1
3.5 x 5Exterior
Features
Parking
Garage spaces 1
Garage type -
Other parking spaces 2
Total parking spaces 3
Property History
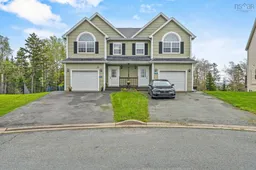 43
43