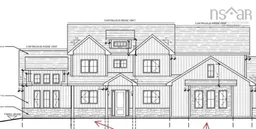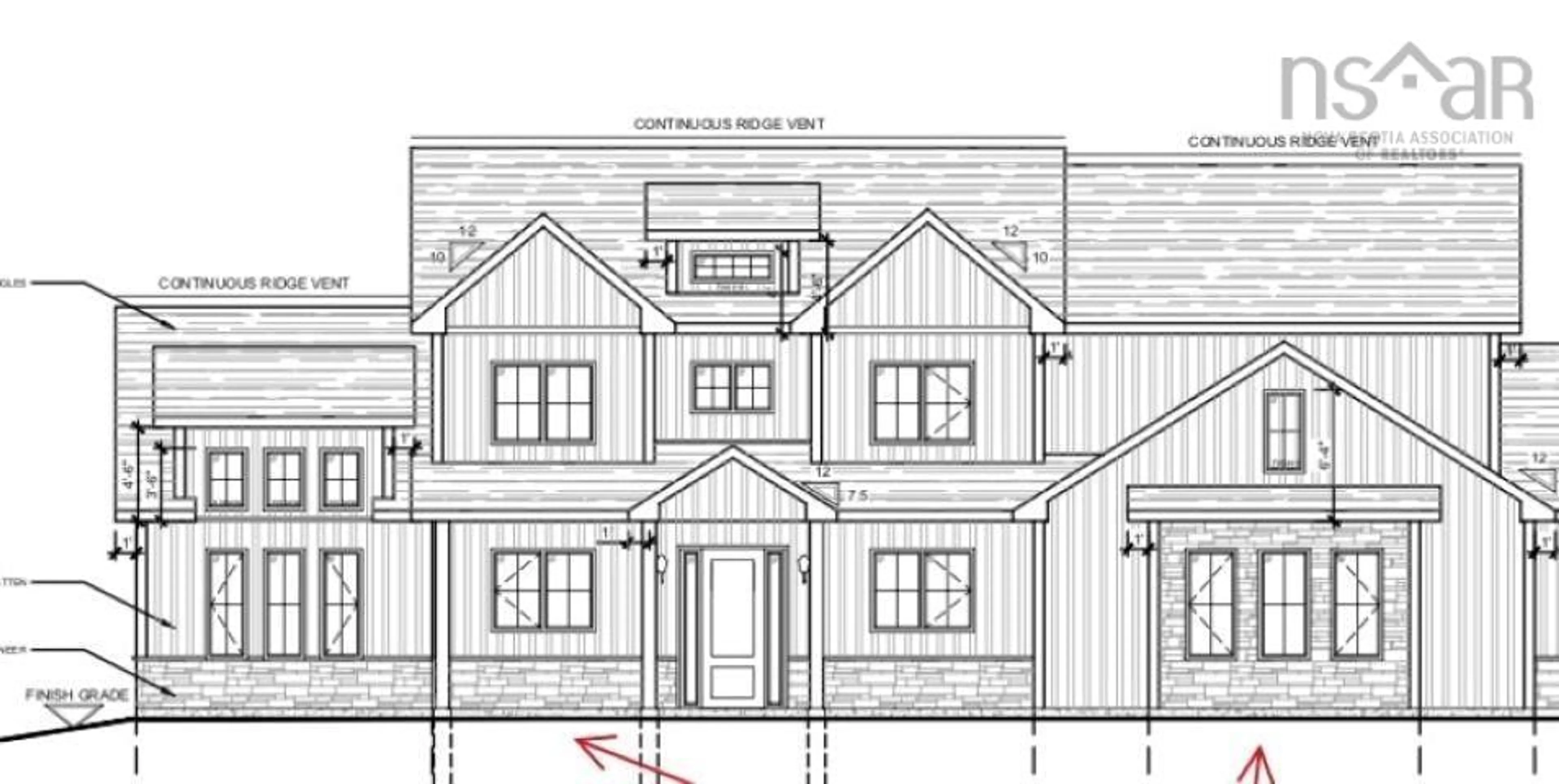Sold conditionally
8 days on Market
72 Persian Crt, Middle Sackville, Nova Scotia B4E 0V5
Detached
4
4 + 1
~4056 sqft
$1,649,566
Get pre-qualifiedPowered by Neo Mortgage
Detached
4
4 + 1
~4056 sqft
Contact us about this property
Highlights
Estimated ValueThis is the price Wahi expects this property to sell for.
The calculation is powered by our Instant Home Value Estimate, which uses current market and property price trends to estimate your home’s value with a 90% accuracy rate.Not available
Price/Sqft$406/sqft
Est. Mortgage$7,084/mo
Tax Amount ()-
Days On Market8 days
Description
Marchand Homes presents a gorgeous custom build home.
Property Details
StyleOther
View-
Age of property-
SqFt~4056 SqFt
Lot Size-
Parking Spaces4
MLS ®Number202507576
Community NameMiddle Sackville
Data SourceNSAR
Listing bySutton Group Professional Realty
Interior
Features
Heating: Fireplace(s), Heat Pump
Cooling: Ducted Cooling
Main Floor Floor
Great Room
17'.11 x 19'.4Dining Room
12'.10 x 19'.4Kitchen
13'.7 x 19'.4Mud Room
20'.11 x 11'.6 59Exterior
Features
Patio: Patio
Parking
Garage spaces 2
Garage type -
Other parking spaces 2
Total parking spaces 4
Property History
Apr 10, 2025
ListedActive
$1,649,566
8 days on market 1Listing by nsar®
1Listing by nsar®
 1
1Property listed by Sutton Group Professional Realty, Brokerage

Interested in this property?Get in touch to get the inside scoop.
