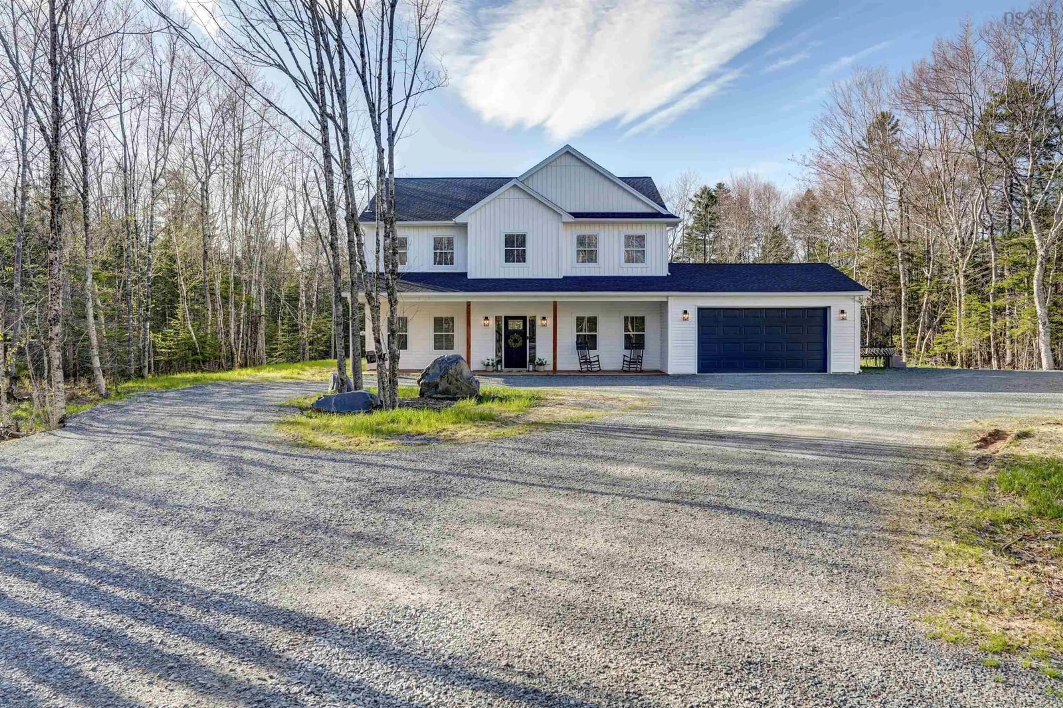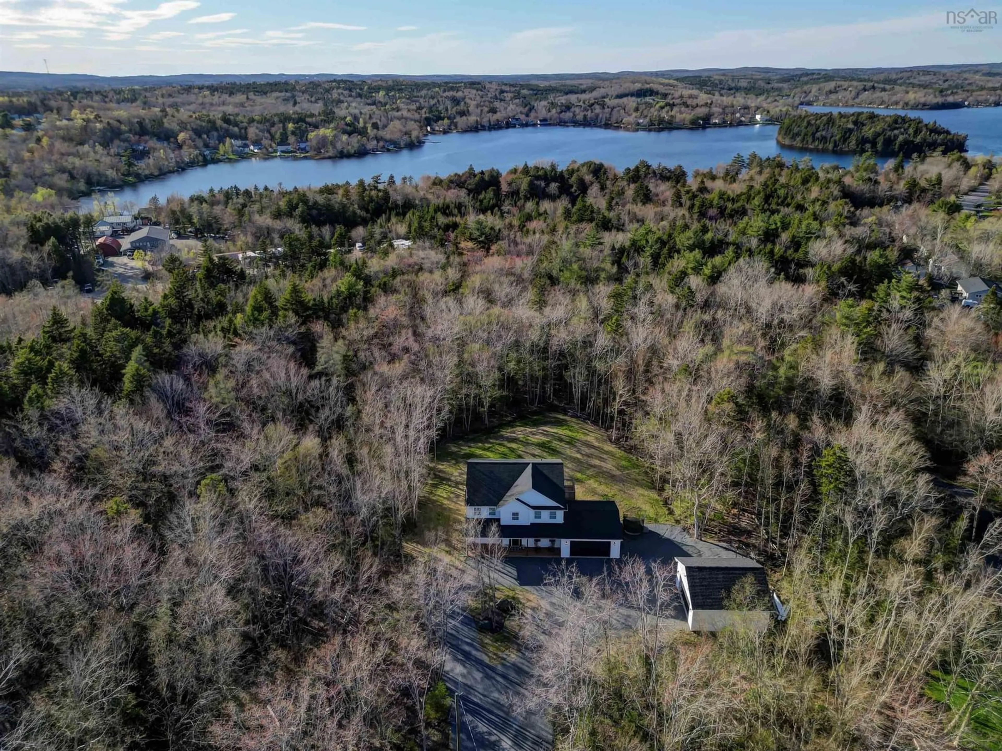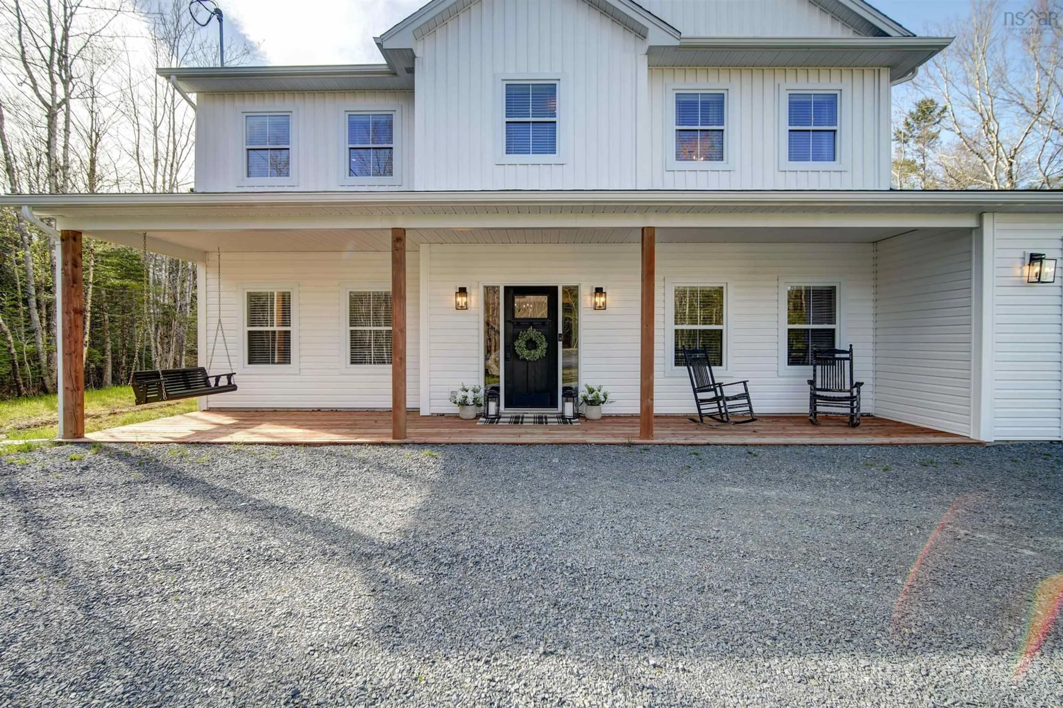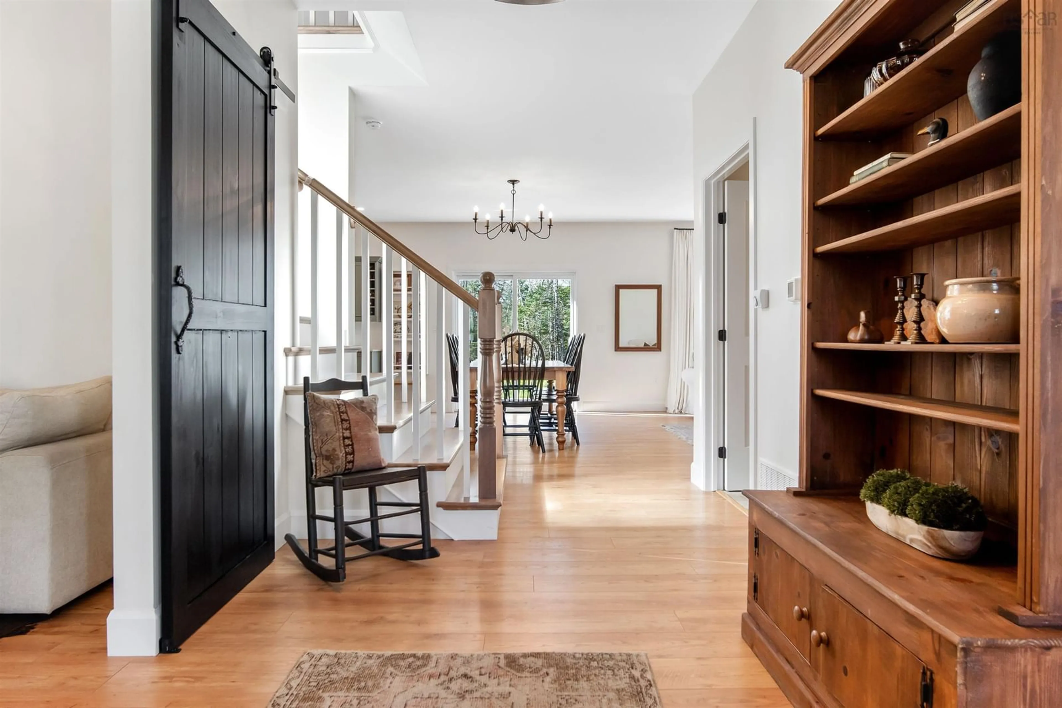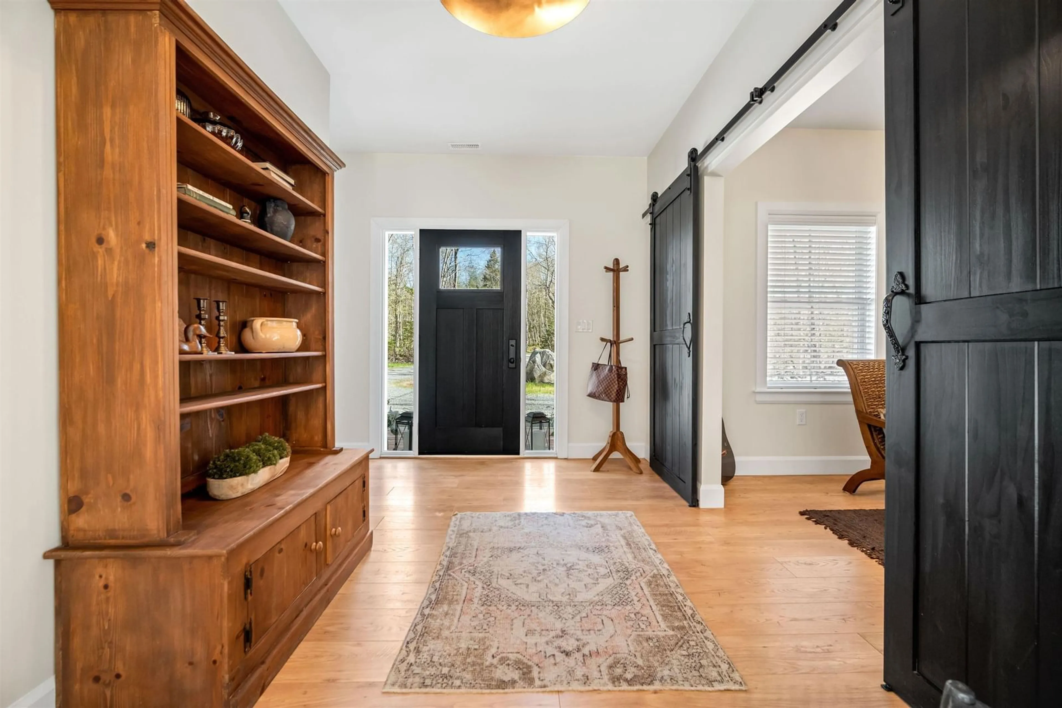Welcome to 72 Fenerty Road — a stunning, two-year-young home that has been lovingly cared for by its original owners, who poured heart and soul into every detail. From the thoughtfully designed floor plan to the high-end finishes, every inch of this property exudes warmth and quality. Set on a private 3.2-acre lot just minutes from the highway, all amenities, and public lake access at Springfield Lake, the location offers the perfect blend of serenity and convenience. A circular driveway leads to both an attached and detached double garage, a large landscaped yard, and a charming front porch that invites you inside. Step into a spacious foyer that flows into the mudroom with built-in lockers, laundry room, utility space, and access to the heated garage (ductless heat pump). The open-concept main level is ideal for both entertaining and everyday living, featuring a designer kitchen with quartz counters, a walk-in pantry, custom range hood, high-end appliances, and a farmhouse sink. The adjoining dining and living areas include a sleek electric fireplace and walk-out to the covered patio and backyard. An additional front room serves perfectly as a playroom, office, or formal living/dining space. Upstairs, you’ll find four generously sized bedrooms plus a versatile bonus room. The primary suite offers a private deck, walk-in closet with built-in vanity, a luxurious 5-piece ensuite with a tiled shower, soaker tub, and double vanity. Designed with comfort in mind, this home includes 9ft ceilings, quartz throughout, a fully ducted heat pump, and ample storage including walk-ins for all bedrooms. The detached garage also features a wood stove. The land itself offers incredible potential opportunities, whether that's subdividing the land for a separate building lot, or building a secondary suite off the second road frontage on Fenerty Road, or keeping the desirable privacy to yourself! This exceptional home AND property truly checks all the boxes - don't miss out this one!
Inclusions: Electric Range, Stove, Dishwasher, Dryer, Washer, Refrigerator, Water Softener
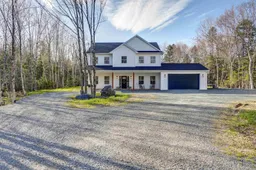 50Listing by nsar®
50Listing by nsar® 50
50
