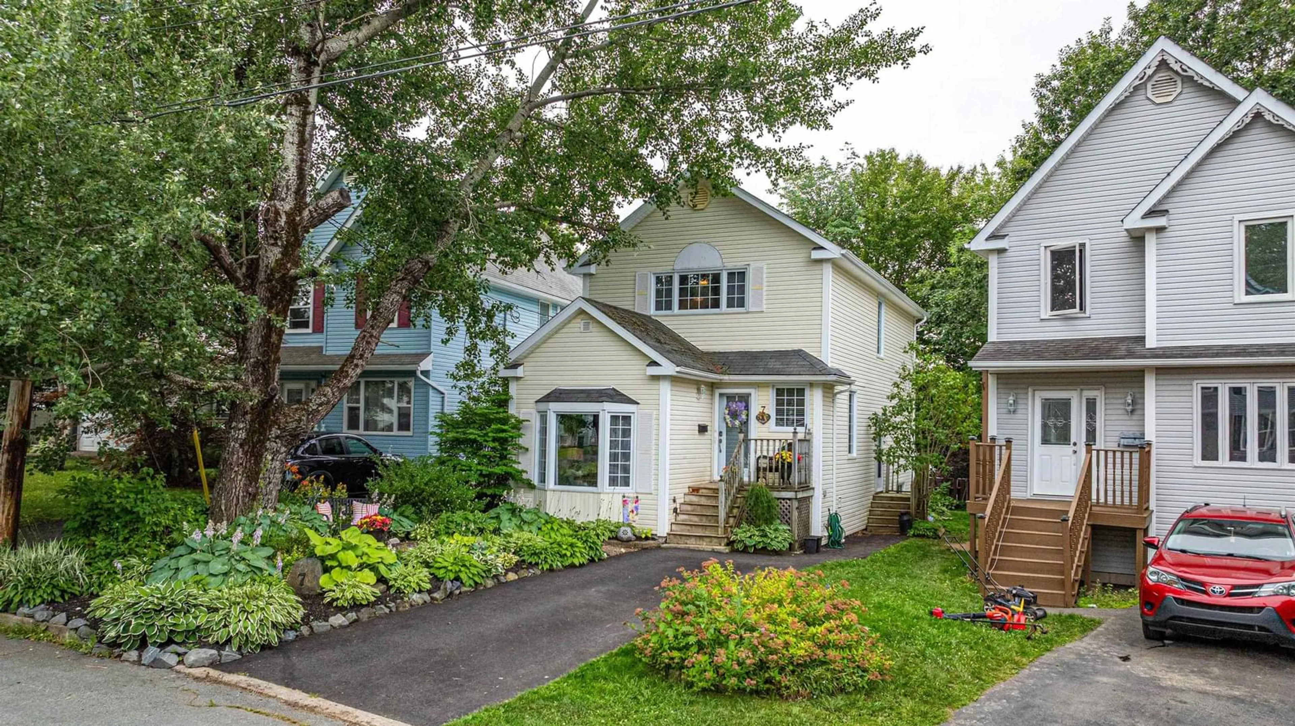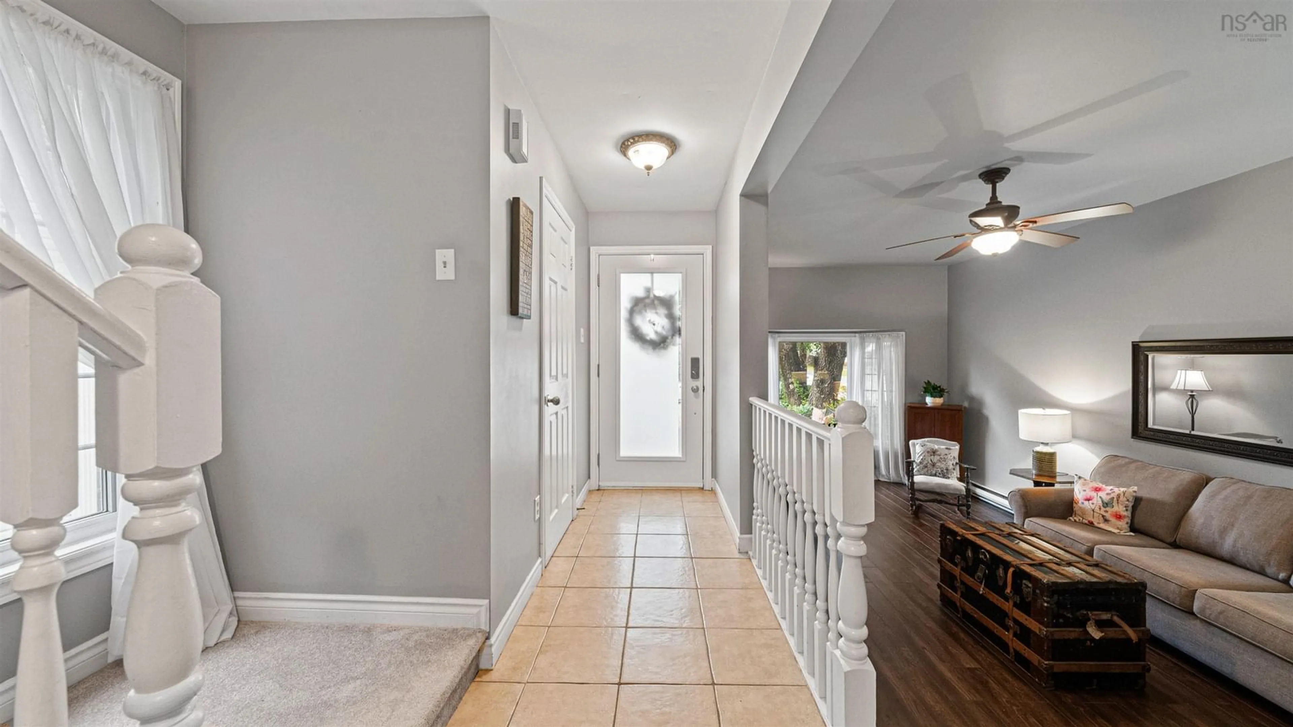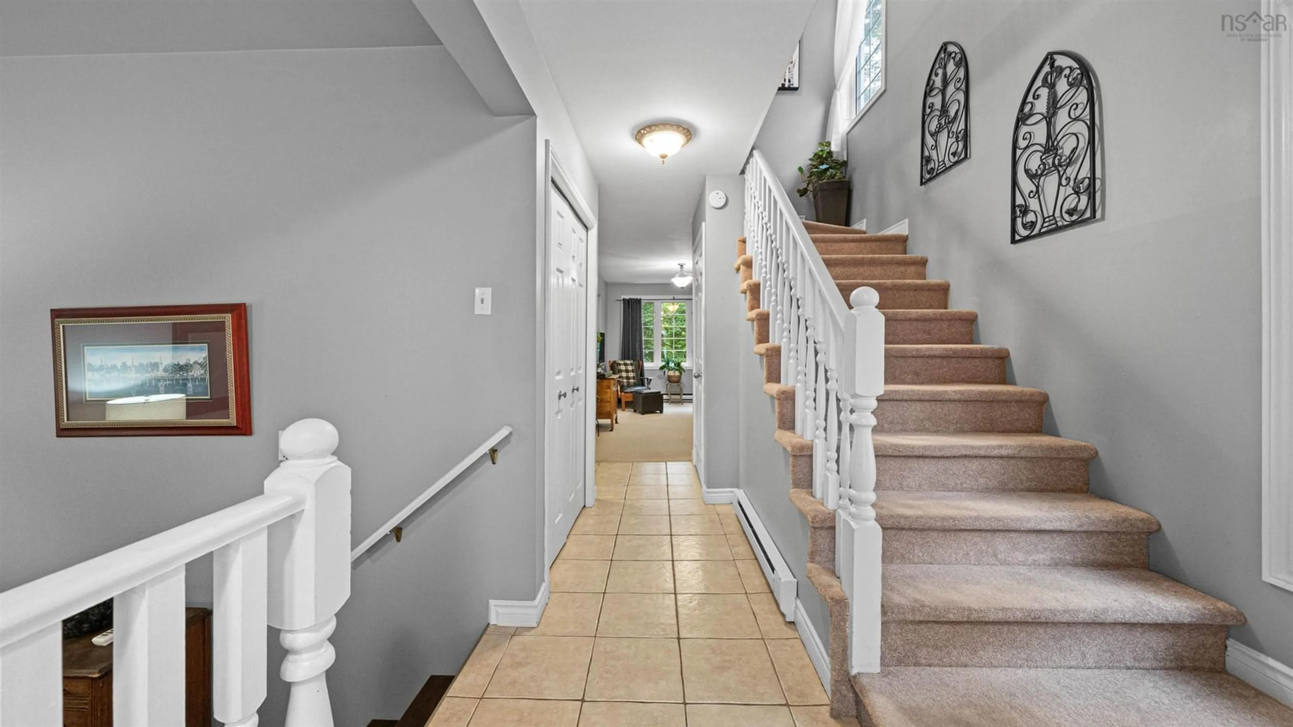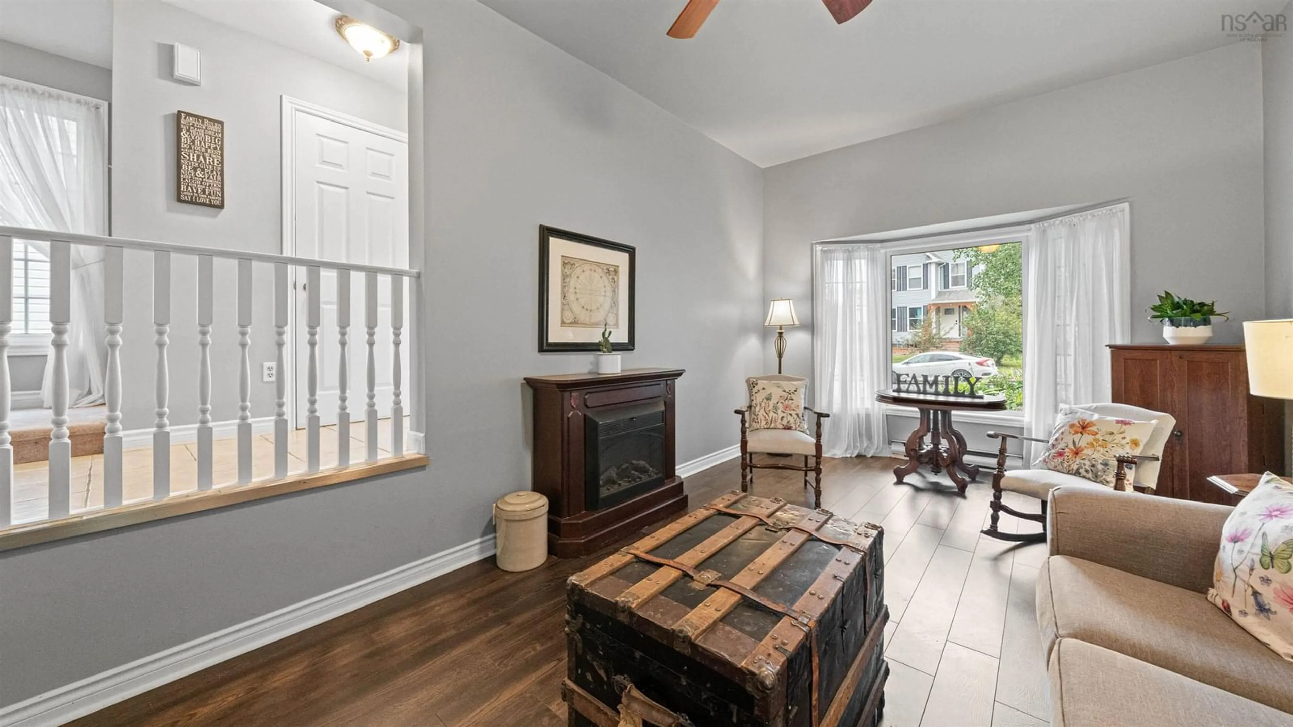7 Penstock Crt, Middle Sackville, Nova Scotia B4E 2L6
Contact us about this property
Highlights
Estimated valueThis is the price Wahi expects this property to sell for.
The calculation is powered by our Instant Home Value Estimate, which uses current market and property price trends to estimate your home’s value with a 90% accuracy rate.Not available
Price/Sqft$256/sqft
Monthly cost
Open Calculator
Description
Welcome to this beautifully maintained four-bedroom family home, nestled in one of the area's most sought-after neighbourhoods. From the moment you arrive, you’ll be charmed by the stunning gardens that frame the entrance, offering a warm and inviting welcome. Step inside to discover a spacious and thoughtfully designed layout, featuring a sunken living room that adds character and comfort to the main level. The entertaining you will enjoy in this room!! The kitchen and adjacent family room create great family living space and the main level also has a powder room. The home boasts large bright windows and has been immaculately cared for and maintained by the original owner. The upper level bedrooms are nicely sized, with the main bedroom being very large. Your lower level suite, complete with its own bathroom and walk-out access, is the perfect space for your older teen, in-laws or guests! The extra living space is truly a game changer. Your back deck, gardens and yard offers the peaceful retreat you deserve at the end of a busy day to sit and quietly enjoy your own space. It is lovely, green, and so refreshing! This property is a delight to show, and ready for the next family memories to begin! Located within an excellent school district and just minutes from shopping, sports and recreation facilities, and public transportation, this home offers the ideal blend of comfort, convenience, and community. All you have to do is unpack! Don't miss the opportunity to make this exceptional property your new home.
Property Details
Interior
Features
Main Floor Floor
Living Room
129 x 251Bath 1
40 x 84Kitchen
108 x 152Dining Room
113 x 132Property History
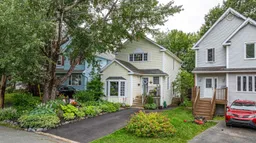 45
45
