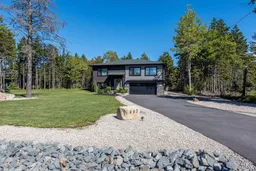Welcome to 693 Midnight Run; a like-new, modern split entry sitting on a private and level 1.2 acre lot in highly sought-after Indigo Shores! From the moment you arrive, you’ll fall in love with the beautifully landscaped lot along with the curb appeal. When you step in side, you’ll start to notice the little details as you’re greeted with a hardwood staircase and custom feature wall. The top floor boasts a large open concept main area featuring a white shaker kitchen with quartz countertops and stainless steel appliances leading into your dining room and large living room with a custom electric built-in fireplace and an upgraded 18,000 BTU ductless heat pump for comfort and energy efficiency. Down the hall you have 3 of the 4 generously sized bedrooms along with the main 4pc bathroom. The large primary suite features a walk-in closet and 4pc en-suite with a double quartz sink and upgraded tile shower. Downstairs is flooded with natural light since the level grading of the lot allows for larger than average windows. This space adds up to a total of 2,264 square feet and features a large rec room with another 18,000 BTU heat pump, 4th bedroom, den (currently set up as a workout space), laundry room and 3rd full bathroom along with the entrance to the double car garage. The beauty in this property is seen from above. Sitting on 1.2 acres with complete privacy from your neighbors with a huge level yard that’s perfect for a growing family which is beautifully landscaped with an oversized back deck and a large paved driveway. A house and lot of this beauty at this price range doesn’t come around often in Indigo Shores so book your showing today!
Inclusions: Stove, Dishwasher, Dryer, Washer, Microwave, Refrigerator
 46
46


