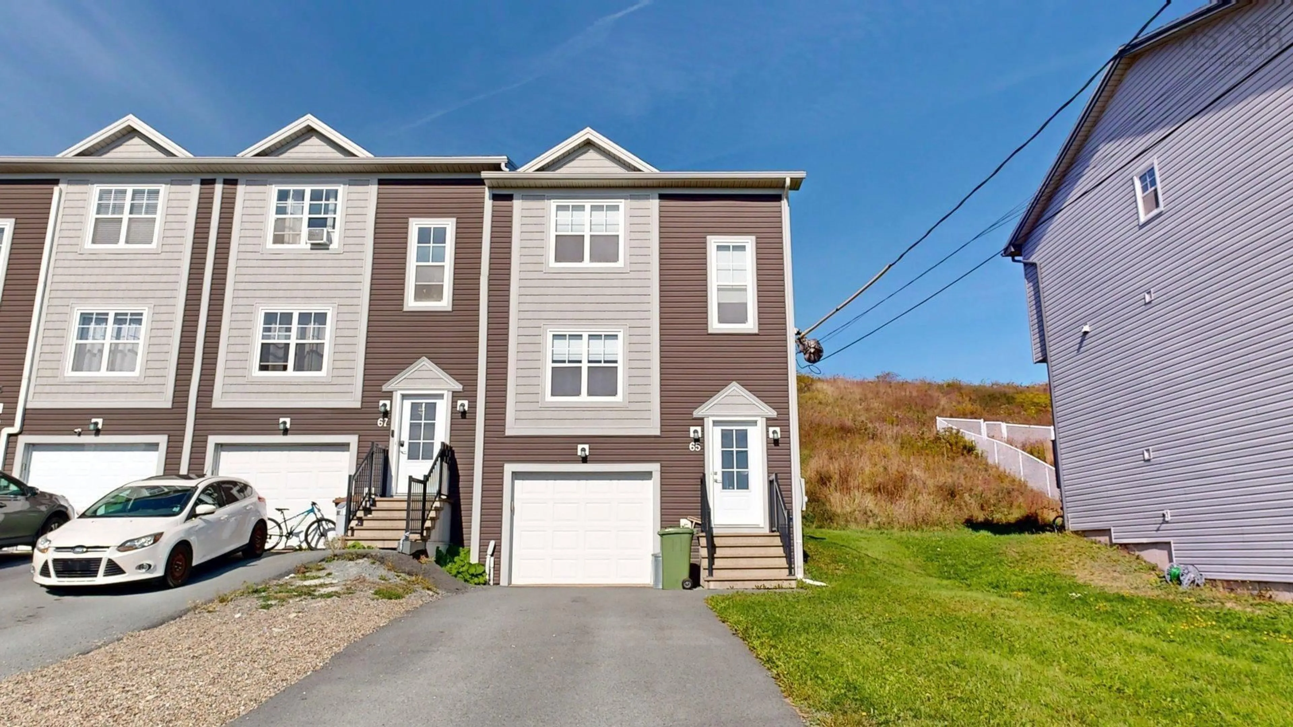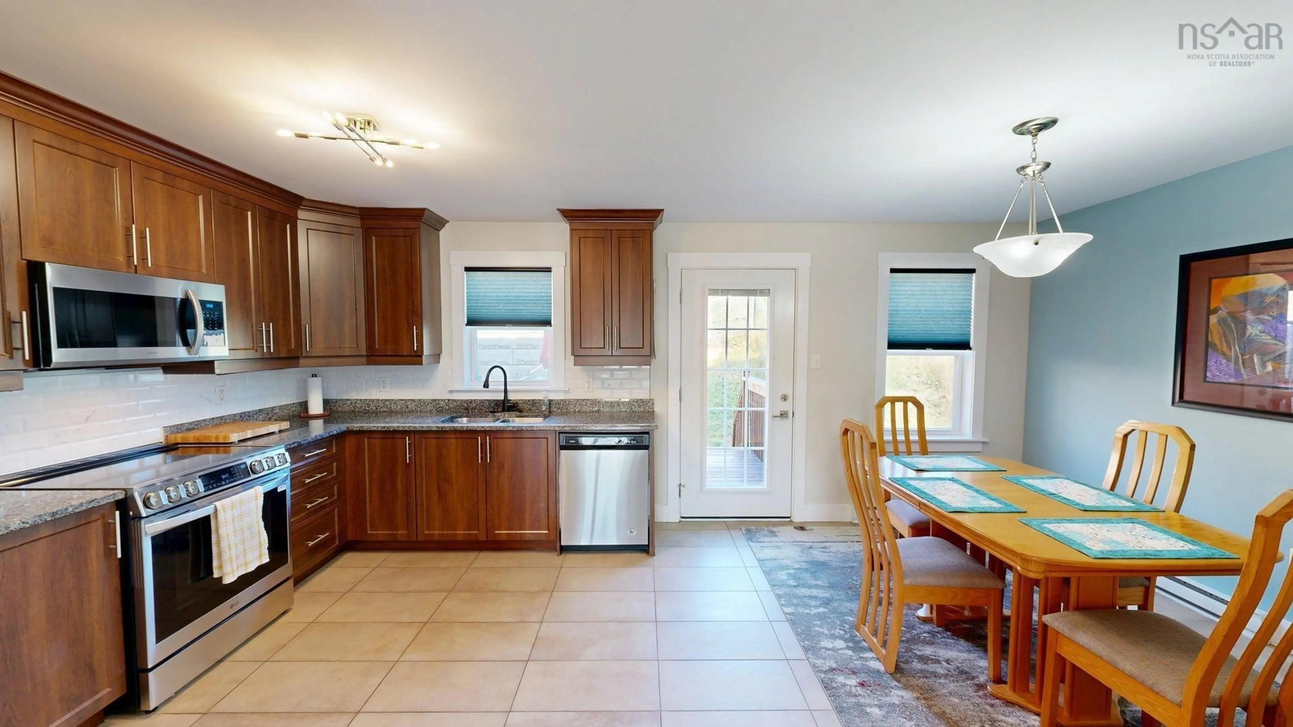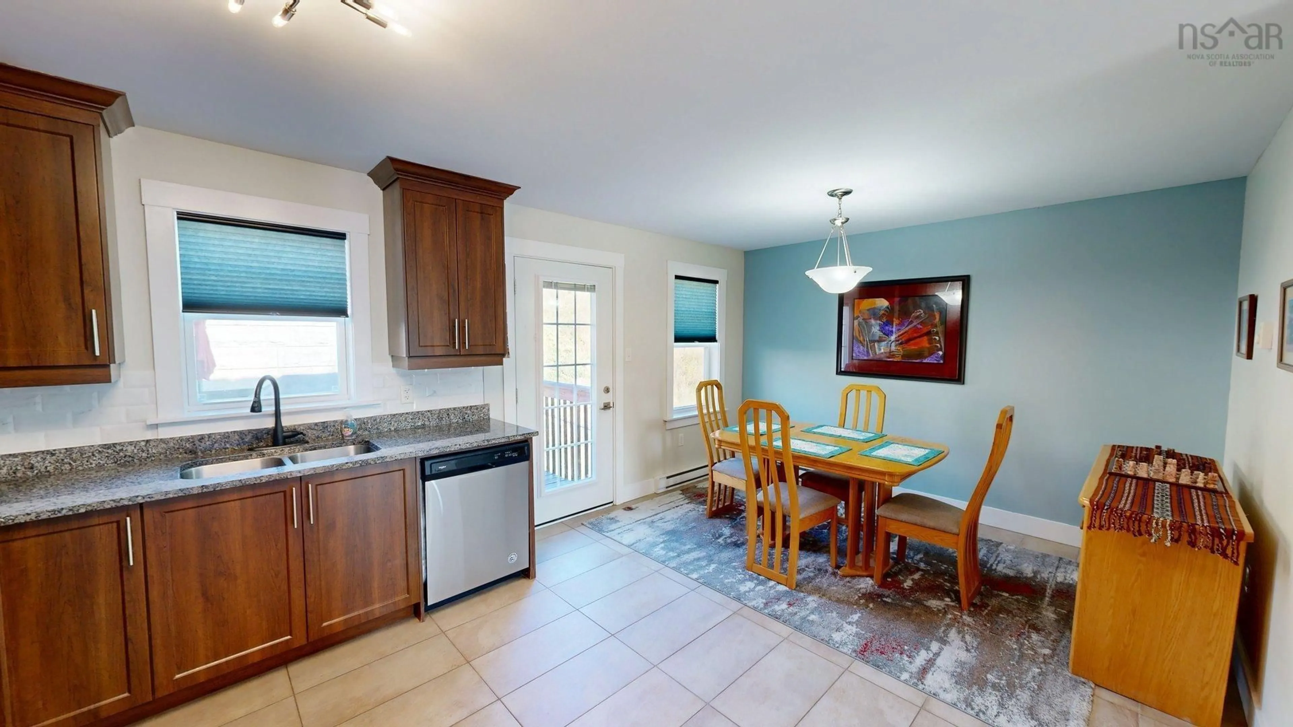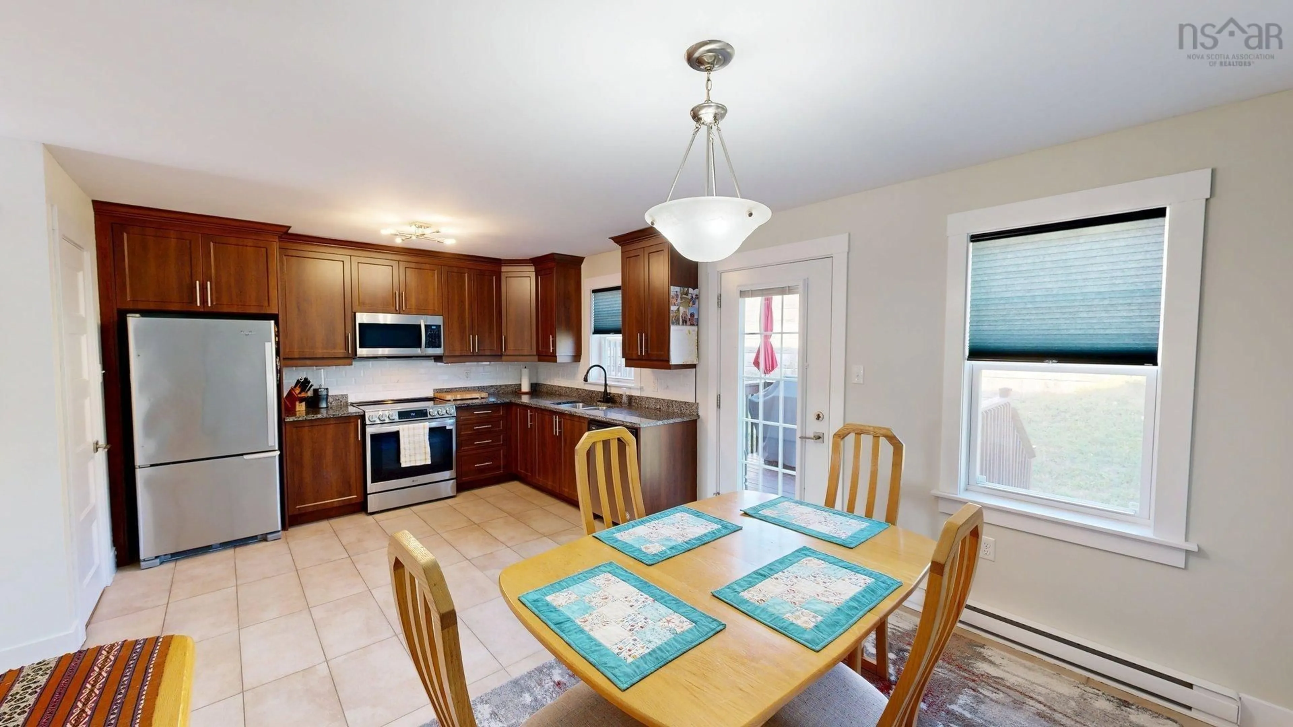65 Fescue Court, Middle Sackville, Nova Scotia B4E 0L7
Contact us about this property
Highlights
Estimated valueThis is the price Wahi expects this property to sell for.
The calculation is powered by our Instant Home Value Estimate, which uses current market and property price trends to estimate your home’s value with a 90% accuracy rate.Not available
Price/Sqft$282/sqft
Monthly cost
Open Calculator
Description
Welcome to 65 Fescue Court located at the end of a low traffic cul-de-sac in the sought after subdivision of Twin Brooks! This modern 2-storey end unit townhouse offers the perfect blend of comfort, functionality, and convenience. Maintained with obvious pride this move-in ready home boasts a well-designed layout you are sure to love. The main floor features an open concept kitchen to dining room with a ton of cabinet and counter space, stainless steel appliances, walk out to the rear deck and fenced in back yard that is perfect for entertaining friends and family, spacious living room with large windows that allow for a ton of natural light, conveniently located two-piece powder room and a ductless heat pump for energy efficient heating and cooling on the main level. The second level features a large primary bedroom with an updated three-piece ensuite bath and walk in closet, two other good-sized bedrooms and the main full four-piece bath. The lower level features a spacious recreation room, laundry closet, the homes forth bathroom and access to the built-in garage that is perfect for the secure storage of your vehicle, tools and/or toys. The paved driveway offers tons of room for two vehicles and its just a short 5-minute drive to all the amenities you need located on Sackville Drive. Do not delay, this is the home you have been looking for. Contact your agent for a private viewing today!
Property Details
Interior
Features
Main Floor Floor
Kitchen
11.5 x 9Dining Room
11.5 x 9.9Living Room
15.11 x 11Bath 1
7.2 x 5.3Exterior
Features
Parking
Garage spaces 1
Garage type -
Other parking spaces 0
Total parking spaces 1
Property History
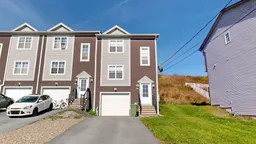 43
43
