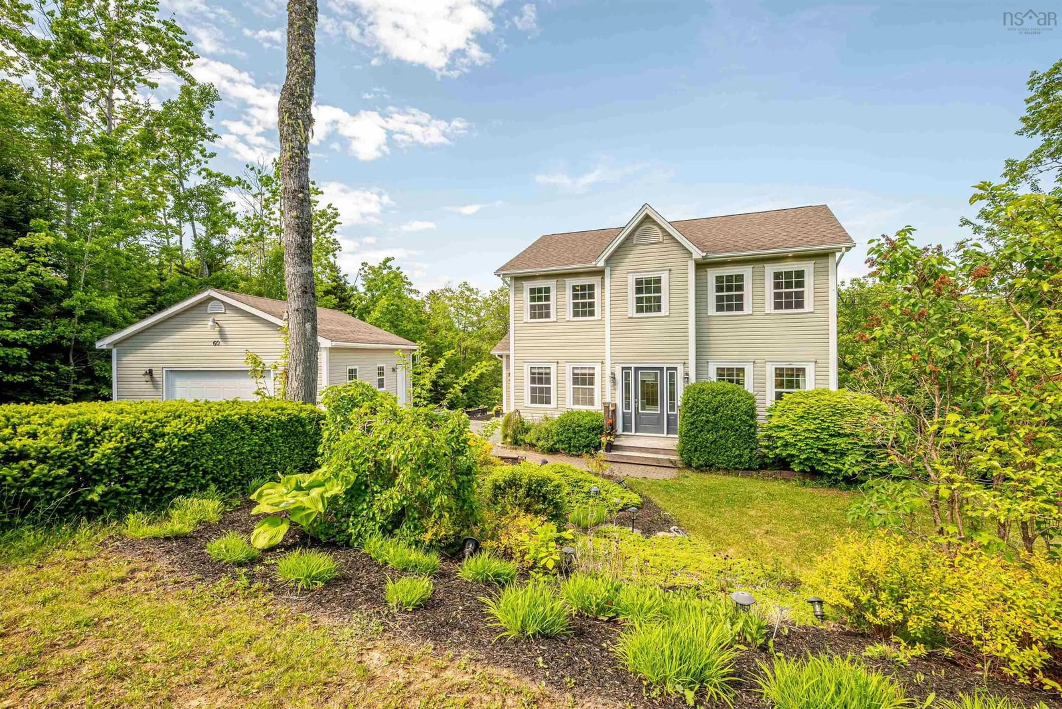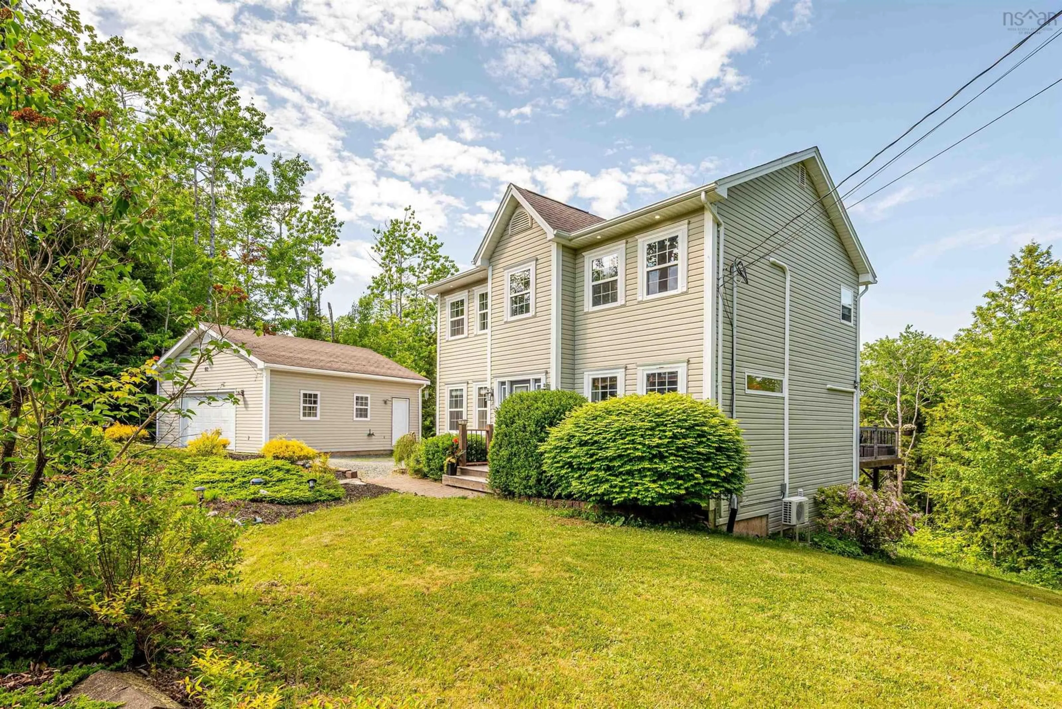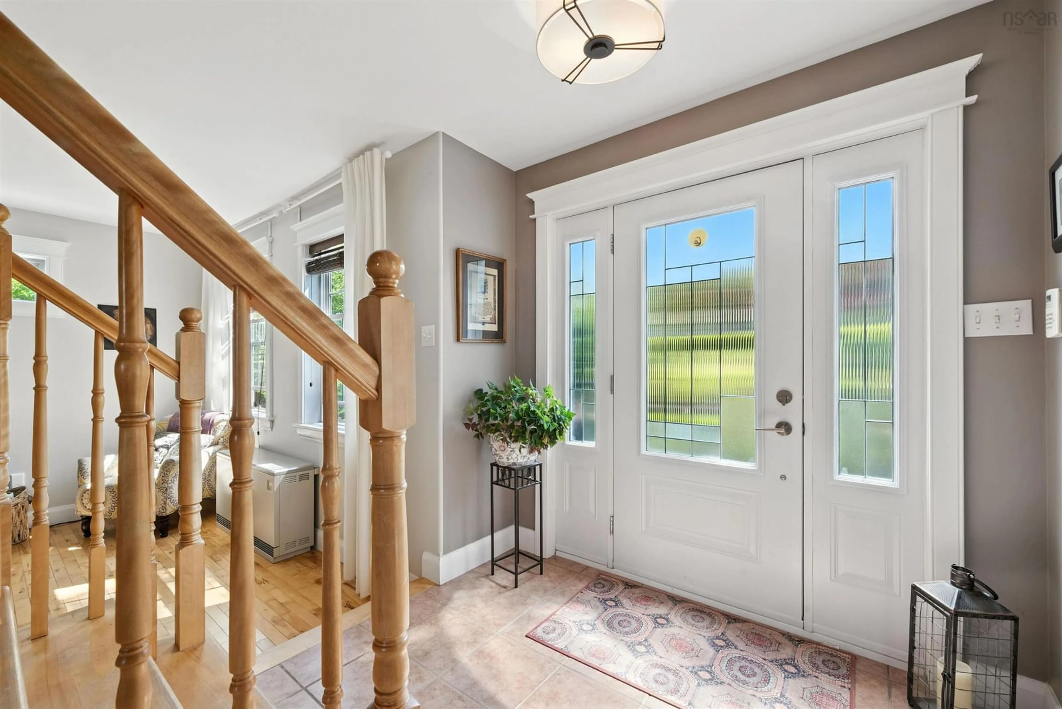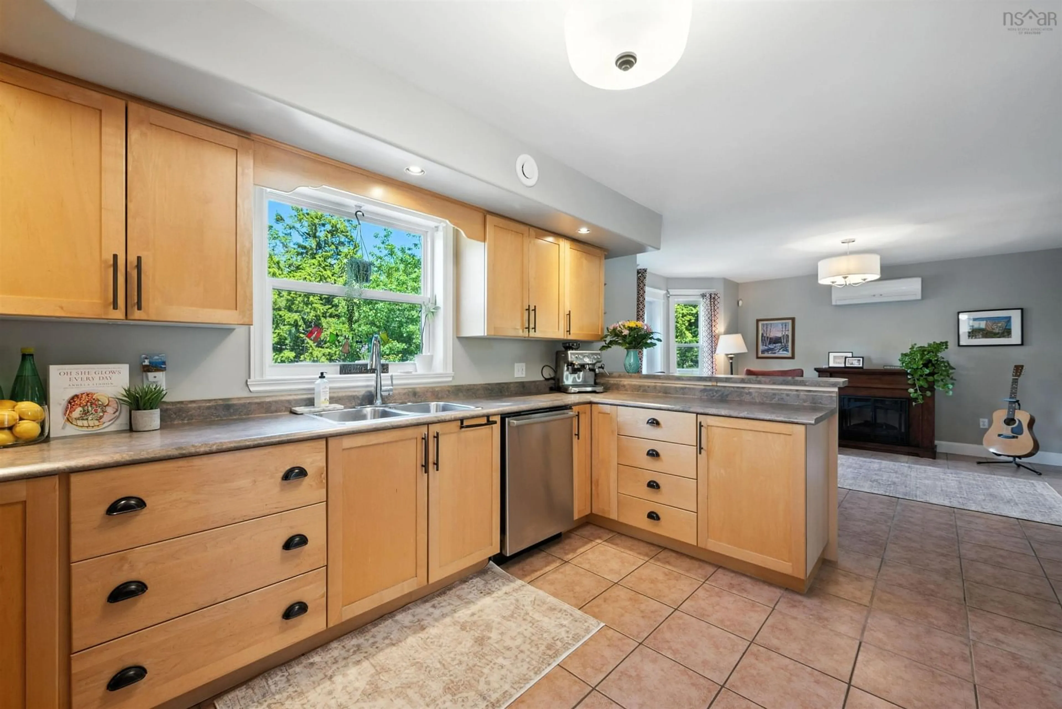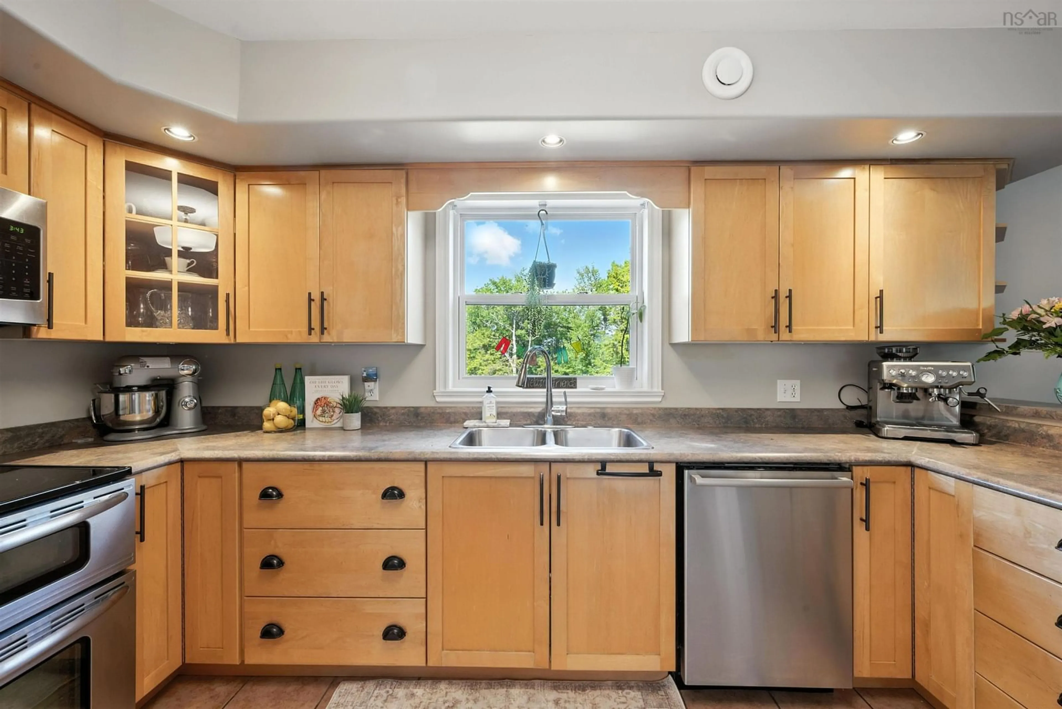60 Pepperbush Crt, Middle Sackville, Nova Scotia B4E 3J9
Contact us about this property
Highlights
Estimated valueThis is the price Wahi expects this property to sell for.
The calculation is powered by our Instant Home Value Estimate, which uses current market and property price trends to estimate your home’s value with a 90% accuracy rate.Not available
Price/Sqft$259/sqft
Monthly cost
Open Calculator
Description
Welcome home to 60 Pepperbush Court. This beautifully maintained Home glows with pride of ownership. This elegant two-story home is finished on all three levels. It maximizes efficiency with three heat pumps and three ETS units programmed for time of day energy savings. The main level is ideal for entertaining with an open concept, living room, kitchen, family room and a separate dining room, with beautiful glass doors. there’s even a handy family entrance over to the side with lots of room for shoes boots, dog stuff, and winter stuff. Upstairs is a lovely primary suite with attached en suite, and walk-in closet as well as two generous size bedrooms and a full four piece bathroom. Downstairs features an enormous rec room for all your entertaining or family needs. As well, there is another bedroom and a three-piece bathroom. Outside, you have a very generous size detached garage, which has its own propane heating unit. A great man cave as well as a cosy spot to park your car. The stunning backyard is magazine quality featuring a patio area of interlocking stones that’s just begging for a party or perhaps a romantic dinner for two.
Property Details
Interior
Features
Main Floor Floor
Living Room
13.2 x 11.5Dining Room
11.5 x 13.5Family Room
11.2 x 14.3Kitchen
12.10 x 11.6Exterior
Features
Parking
Garage spaces 1.5
Garage type -
Other parking spaces 0
Total parking spaces 1.5
Property History
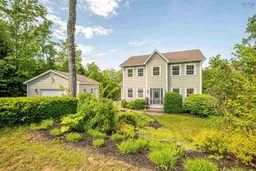 49
49
