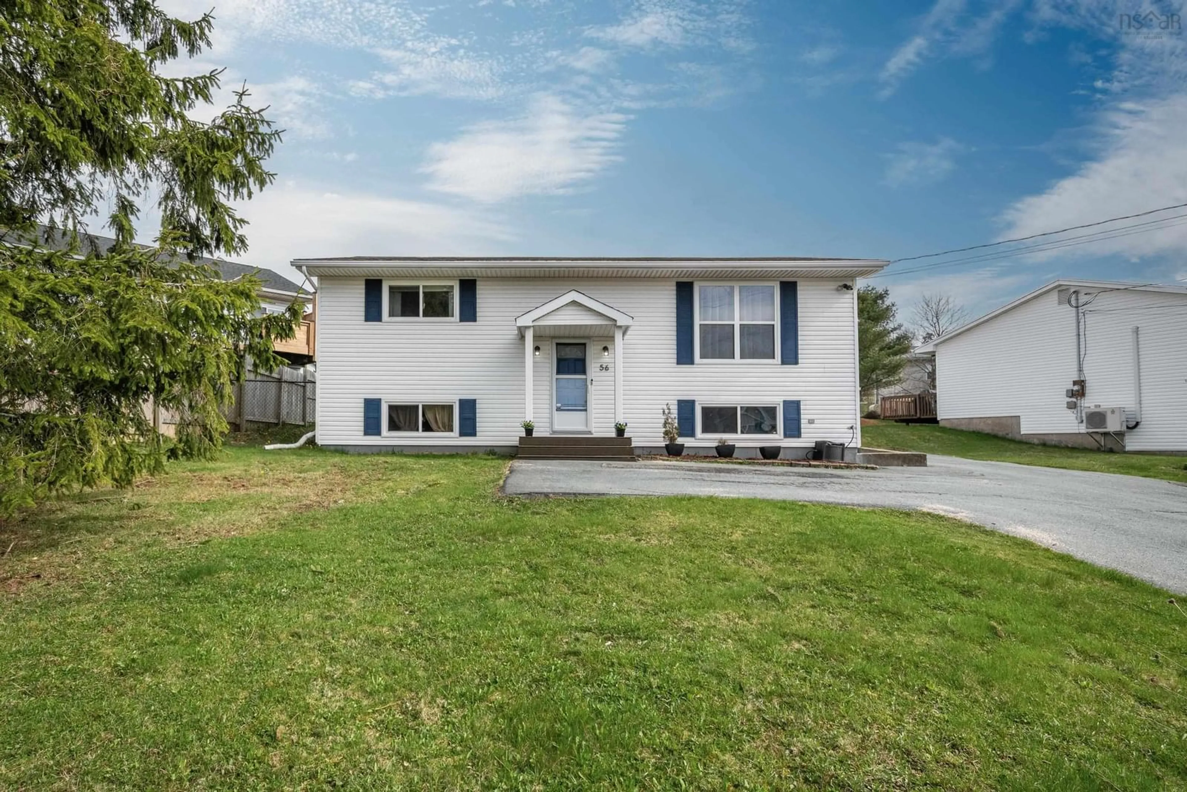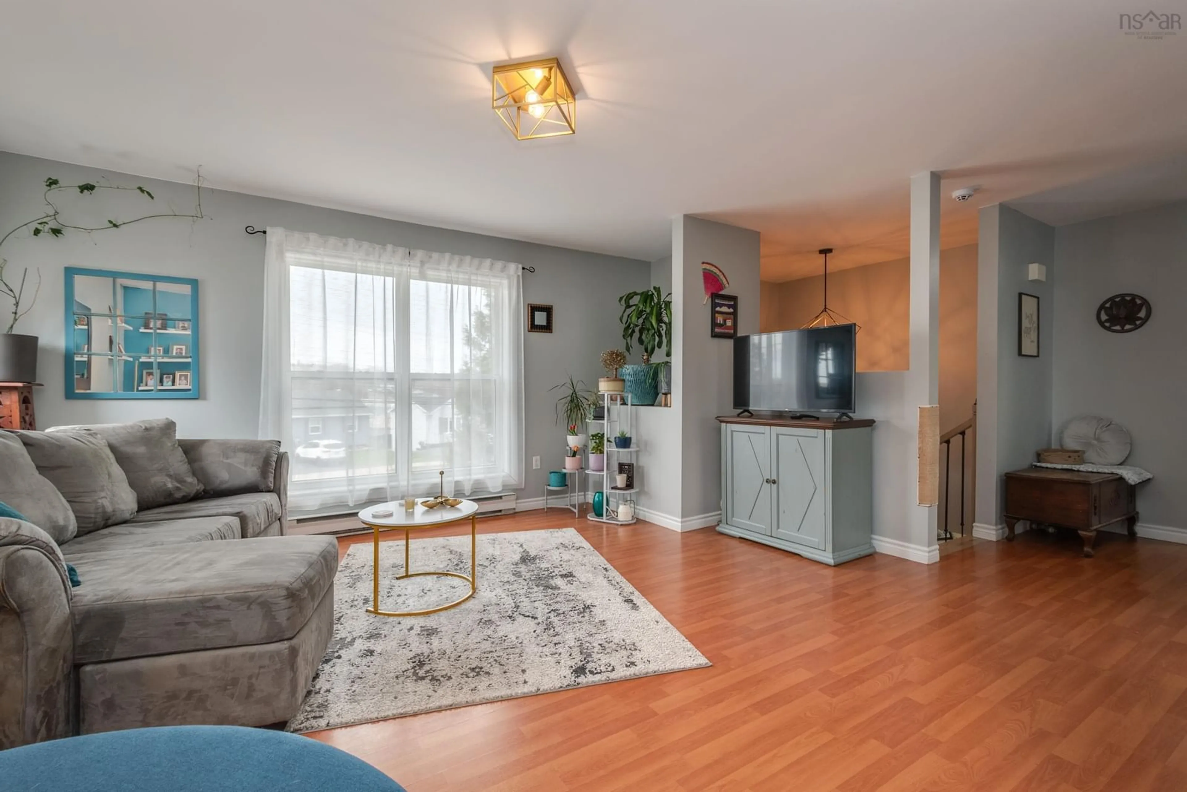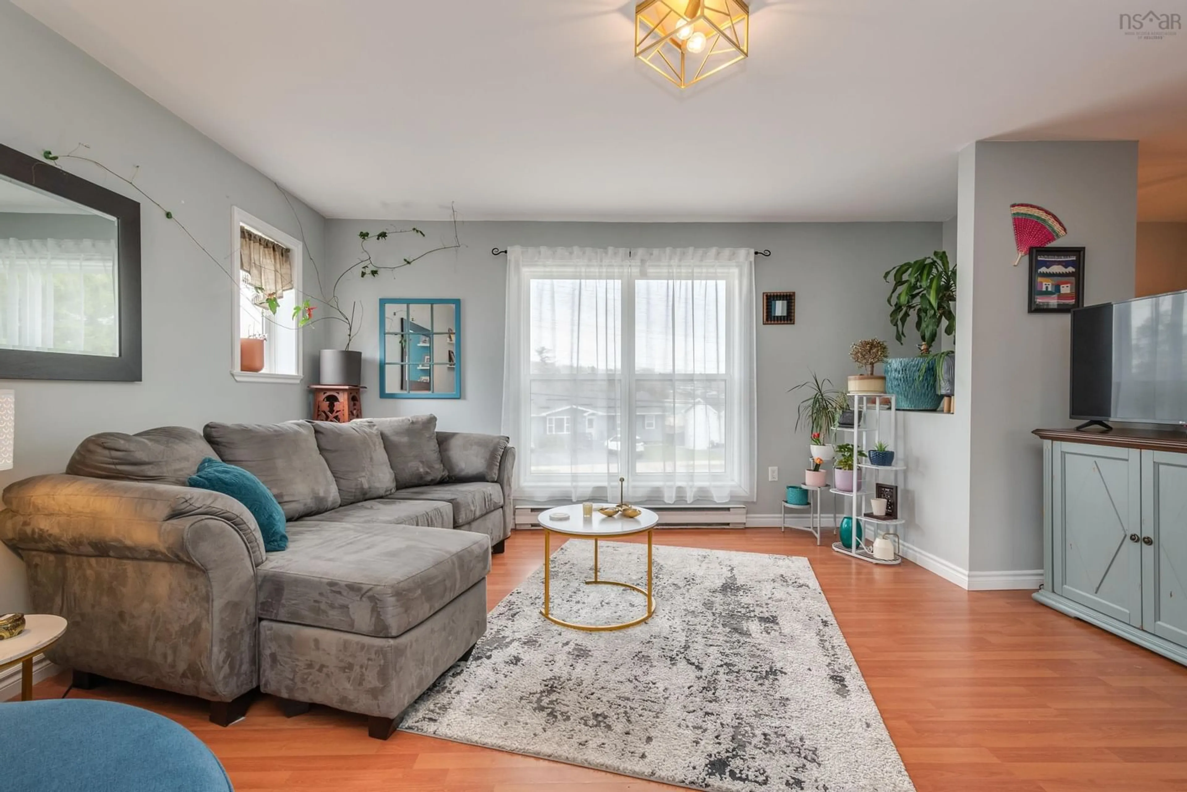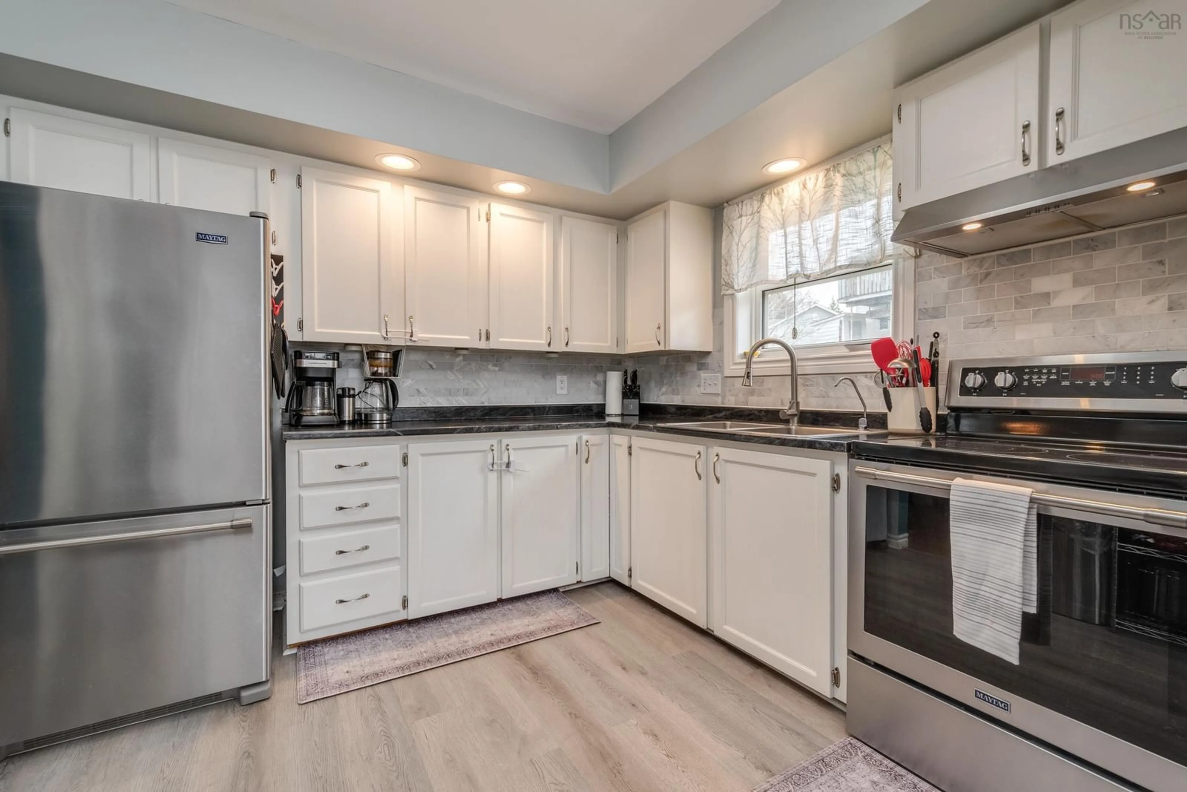56 Lucasville Rd, Middle Sackville, Nova Scotia B4E 3E8
Contact us about this property
Highlights
Estimated valueThis is the price Wahi expects this property to sell for.
The calculation is powered by our Instant Home Value Estimate, which uses current market and property price trends to estimate your home’s value with a 90% accuracy rate.Not available
Price/Sqft$247/sqft
Monthly cost
Open Calculator
Description
Perfect for a young family, this 3 bedroom 2 bath home has a large fenced backyard and is within walking distance to all levels of schools! This well maintained split entry home has a large bright living room and adjacent dining room/kitchen with a patio door to the deck, a spacious primary bedroom with a double closet, a second good sized bedroom and an updated full bath all on the main level. Downstairs you'll find an open rec room (large enough for work & play - with an office space set up and lots of room for a family area as well), a third bedroom, a large finished flex room with a walkout (currently used as a gym, but could be a fourth bedroom or craft/hobby room), and a completely renovated 3 piece bath with laundry. Out back there's a large level fenced yard with a private deck - lots of room for trampolines, play sets, and parties - and a shed to store your toys. The home is set well back from the road and has a double paved driveway with plenty of parking and a turning area. Complete with all vinyl windows, no carpet, a brand new water heater, updated kitchen with newer sink and backsplash, newer appliances & light fixtures and recent interior paint, there's nothing to do but move in and enjoy!
Property Details
Interior
Features
Main Floor Floor
Bedroom
9.10 x 11.8Bath 1
9.10 x 5Living Room
15 x 16Dining Room
9.6 x 10Exterior
Features
Parking
Garage spaces -
Garage type -
Total parking spaces 2
Property History
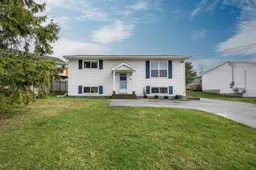 34
34
