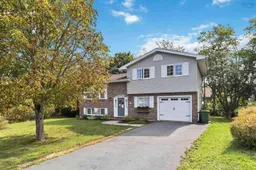This spacious 4 bedroom side split offers both functionality and flow, separating spaces beautifully while keeping the home connected. Step into the welcoming foyer, where you’ll find a bedroom or potential office to the right, along with convenient interior access to the garage. Just upstairs, the main living spaces unfold with a natural flow between the living room, dining room, and kitchen—each thoughtfully designed to feel distinct yet connected. The kitchen features a seating island, perfect for a quick breakfast, and offers peaceful treed views from the sink. A door leads from the kitchen to the back patio, where you can enjoy fresh air and the surrounding greenery. The dining room, also with treed views, flows seamlessly back to the bright and inviting living room, filled with natural light. A heat pump on this level ensures year-round comfort. Up another level, you’ll find three bedrooms and a full bathroom—all on the same floor, making bedtime routines easy and convenient. The lower level offers even more living space with a cozy family room warmed by a wood stove, a large bathroom with a relaxing jet tub, and a dedicated laundry room. Another heat pump here provides efficient heating and cooling. Outside, the paved driveway, treed surroundings, and included playground set in the side yard make this home perfect for families. Recent Upgrades include: kitchen backsplash, butchers block countertops, new sink, faucet & kitchen floors (insulated before installation). New cook top/hood vent, upgraded dishwasher, new ceiling panel in dining, paid off heat pumps, replaced carpet runner on stairs, new counter, sink, faucet & toilet in upstairs bathroom, new washer/dryer, new vinyl plank flooring in basement, chimney liner & woodstove (2020), roof (2019) and more!!
Inclusions: Glass Cooktop, Oven, Dishwasher, Dryer, Washer, Refrigerator
 50
50


