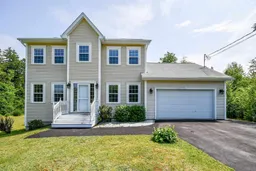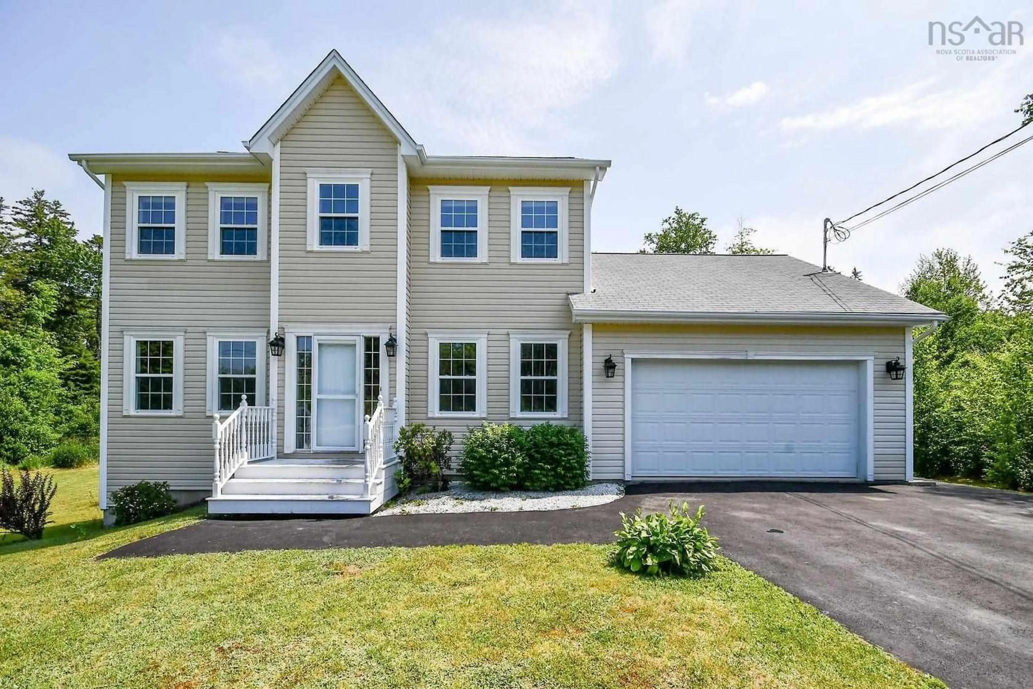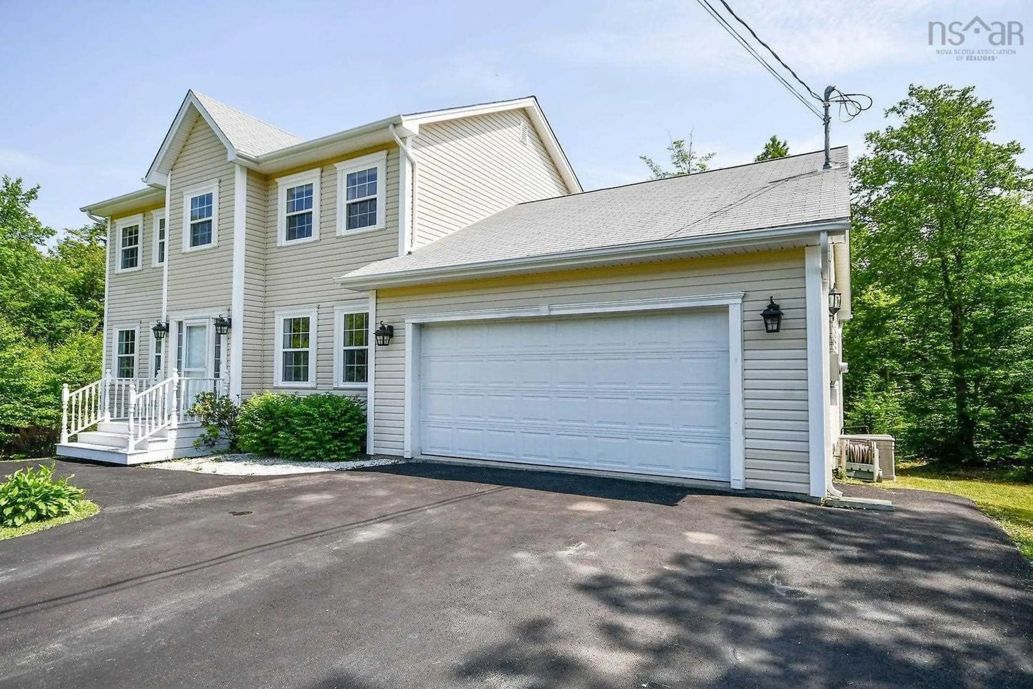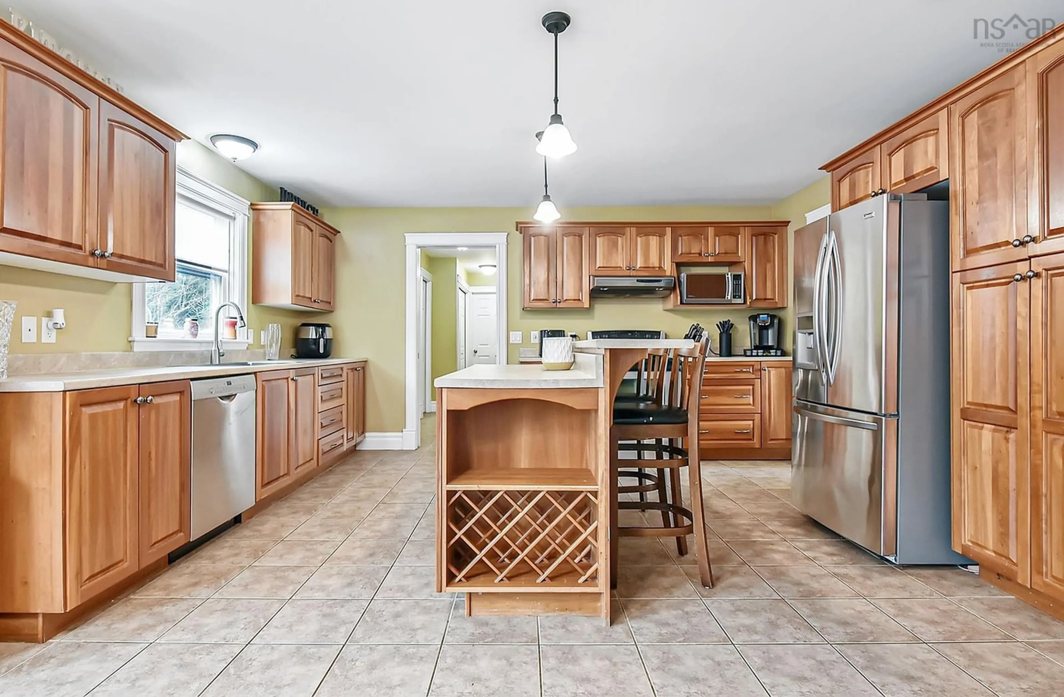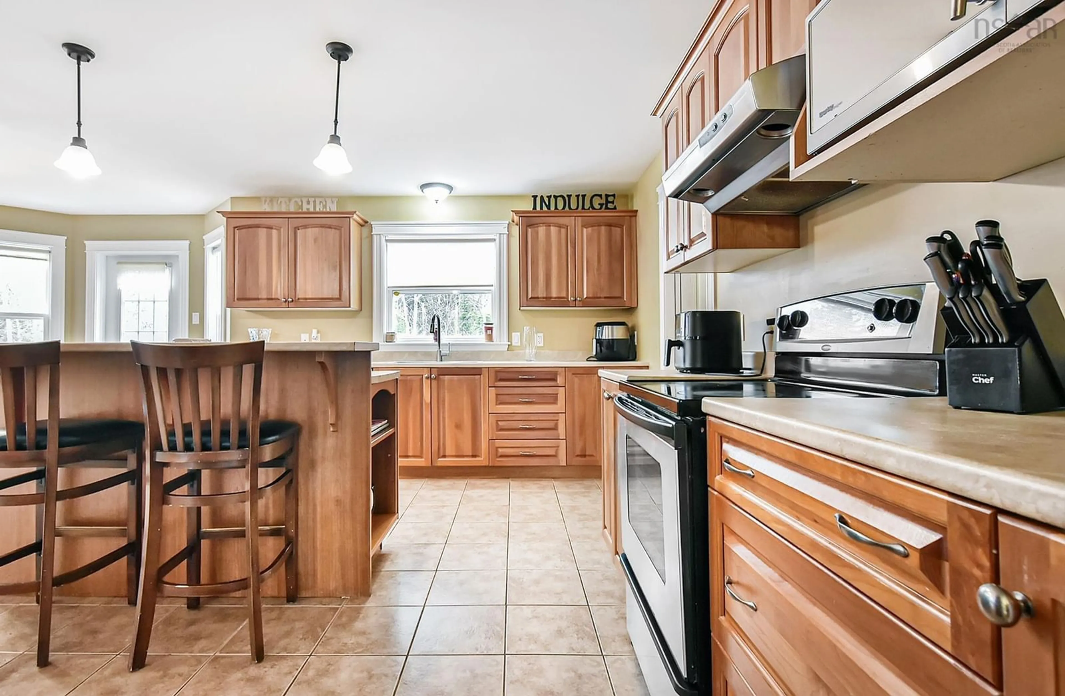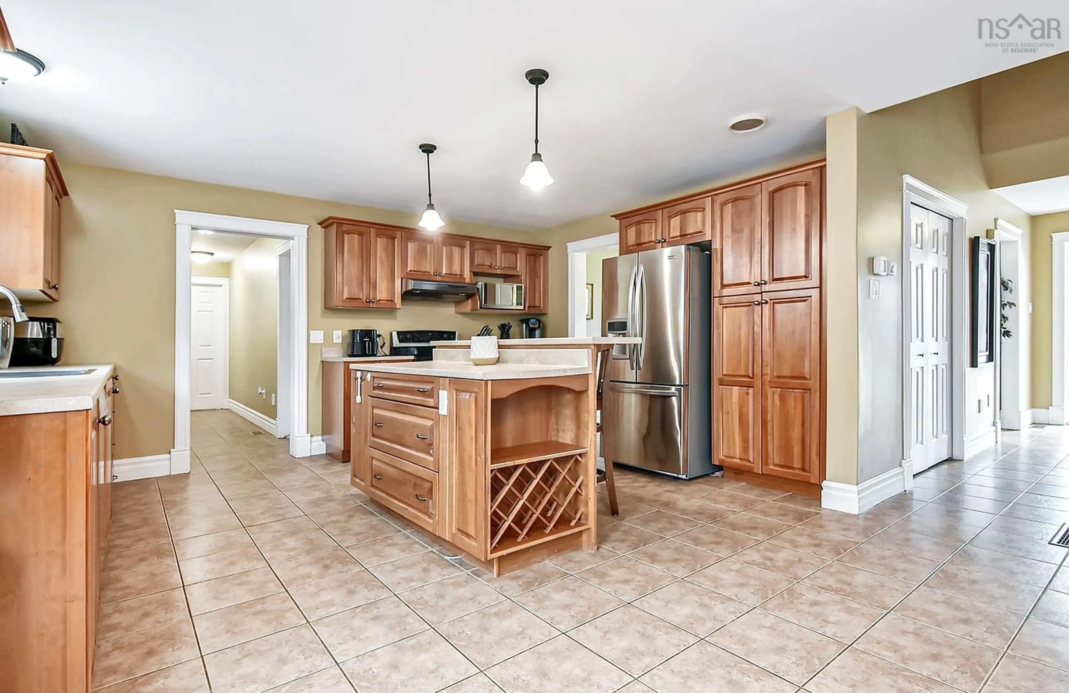51 Newridge Dr, Middle Sackville, Nova Scotia B4E 0B2
Contact us about this property
Highlights
Estimated ValueThis is the price Wahi expects this property to sell for.
The calculation is powered by our Instant Home Value Estimate, which uses current market and property price trends to estimate your home’s value with a 90% accuracy rate.Not available
Price/Sqft$239/sqft
Est. Mortgage$3,135/mo
Tax Amount ()-
Days On Market9 days
Description
Well maintained two storey R-2000 home with attached double car garage situated on a 1.69 Acre lot in a great location in Berry Hill Subdivision. Many features/updates to include: Brand new roof shingles, a fully ducted heat pump for economical heating/cooling, a backup generator panel, over 150 ft of paved level driveway and R6 zoning which offers many options such as an in-law suite or a legal basement apartment and over 3000 sq. ft of total living area. The main floor offers an open concept kitchen, breakfast nook and family room, a spacious kitchen with a custom built island and loads of cabinets, family room with propane fireplace, main floor laundry, hardwood and ceramic floors throughout, a formal dining room, a separate living room, and a powder room. The top floor features a large master bedroom with ensuite and corner jacuzzi, walk in closet, 2 other large bedrooms and another full bath. The lower level has an amazing family room with custom made wet bar, newer laminate and ceramic flooring, a den/exercise room, a full bath, a utility room and a walkout to your treed backyard. Ideal investment property or a great family home!
Property Details
Interior
Features
Main Floor Floor
Kitchen
15.3 x 12Dining Nook
9 x 15Bath 1
6 x 4Family Room
12.5 x 15.2Exterior
Features
Parking
Garage spaces 2
Garage type -
Other parking spaces 0
Total parking spaces 2
Property History
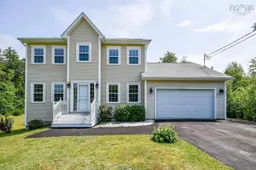 37
37