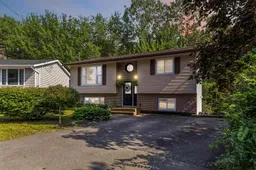Welcome to 5 Waterwheel Crescent in the popular Millwood subdivision of Middle Sackville. This charming 3 bedroom 1.5 bathroom home has so much to offer. The main level features a large living room with an open concept (2023) leading to the beautiful eat-in kitchen that has ample cupboards and counter space. Cupboards were professionally painted and it’s equipped with a functional Island! Just off the dining area is a patio door leading to your newer (2024) private back deck making this space ideal for BBQ’s and entertaining. Two good sized bedroom and a full bathroom completes this level. Downstairs offers a huge rec room with new flooring just installed and custom built in cabinetry! There’s a spacious 3rd bedroom, functional half bathroom and a laundry room with additional storage and walkout to the back yard! This home has been tastefully painted throughout, heated and cooled by two efficient ductless heat pumps (2020), The roof was re- shingled in (2020), All new windows and doors were installed (2024), Stunning hardwood floors on majority of the main level, paved double driveway and the home sits on almost 1/4 acre making it one of the largest lots in the subdivision!
Inclusions: Stove, Dishwasher, Dryer, Washer, Refrigerator
 50
50


