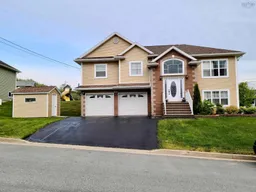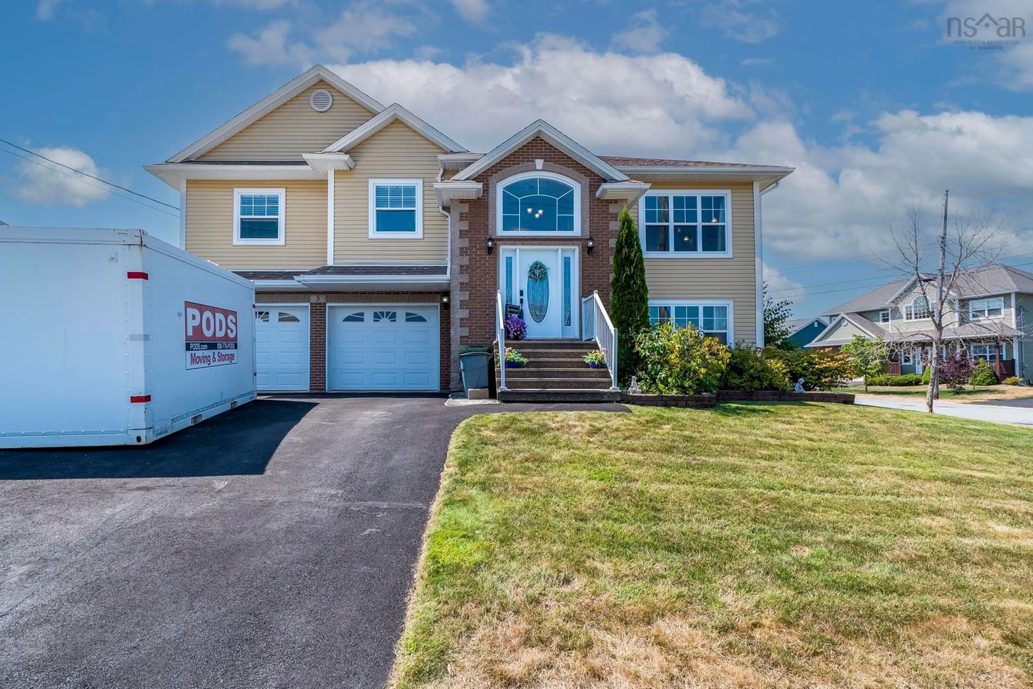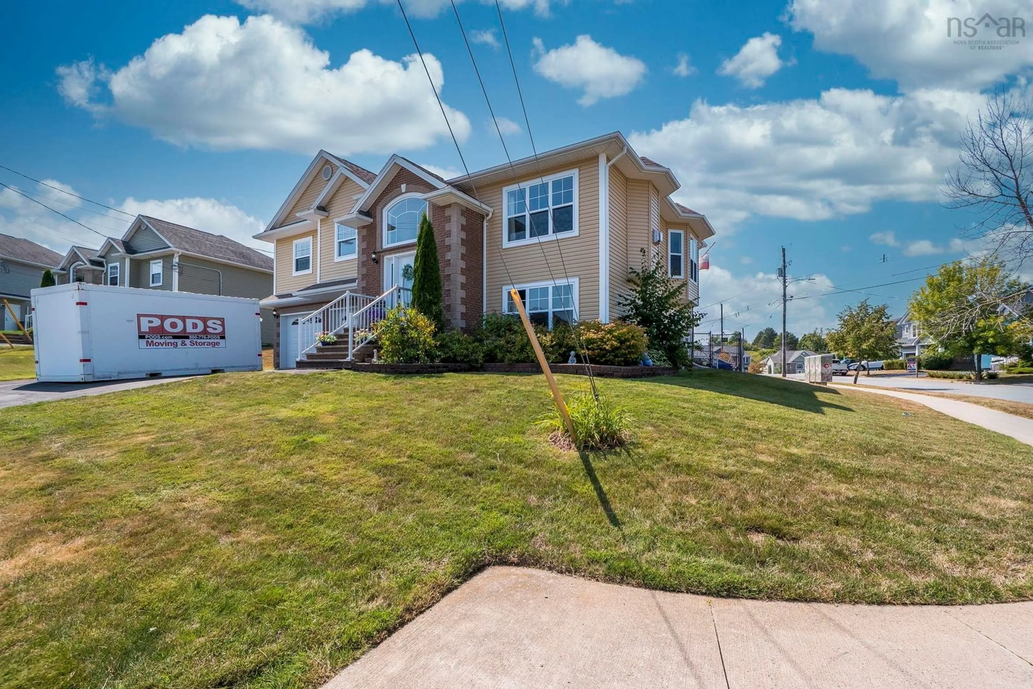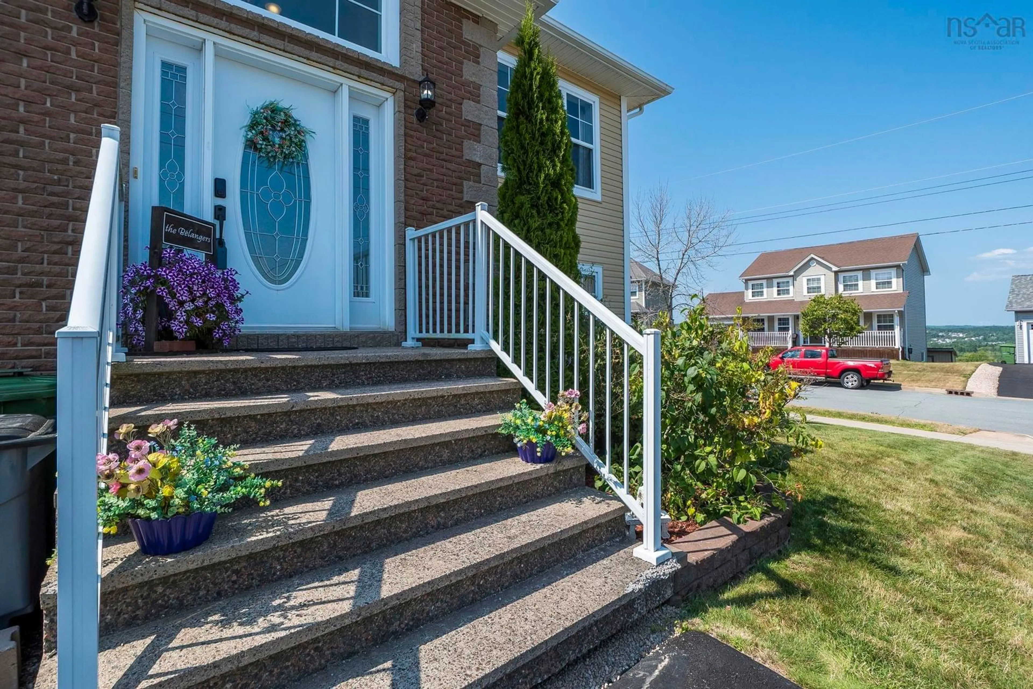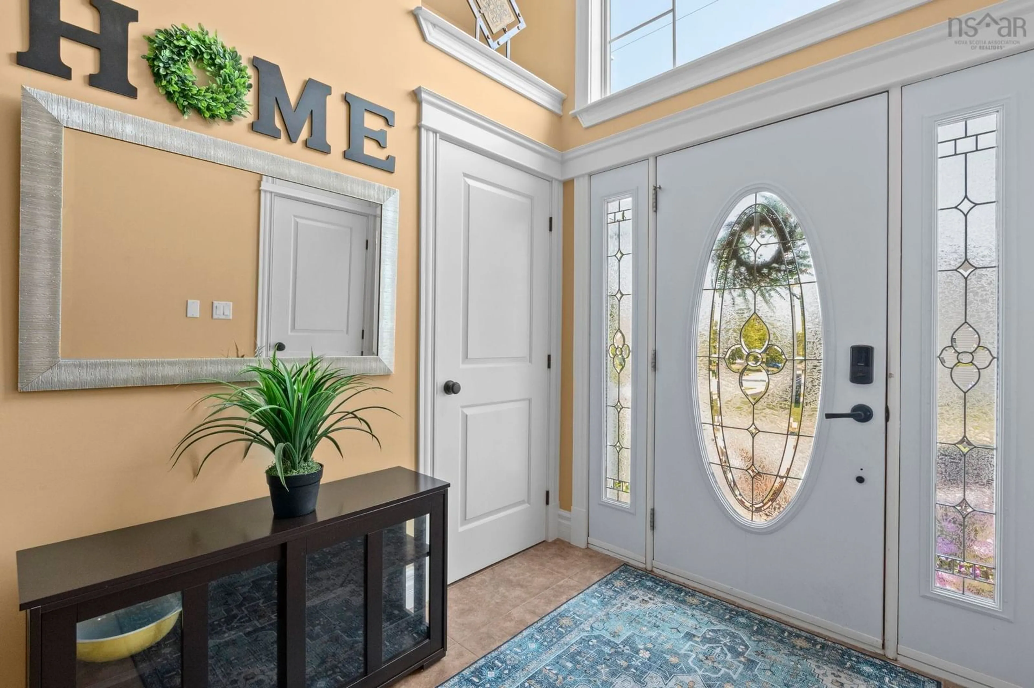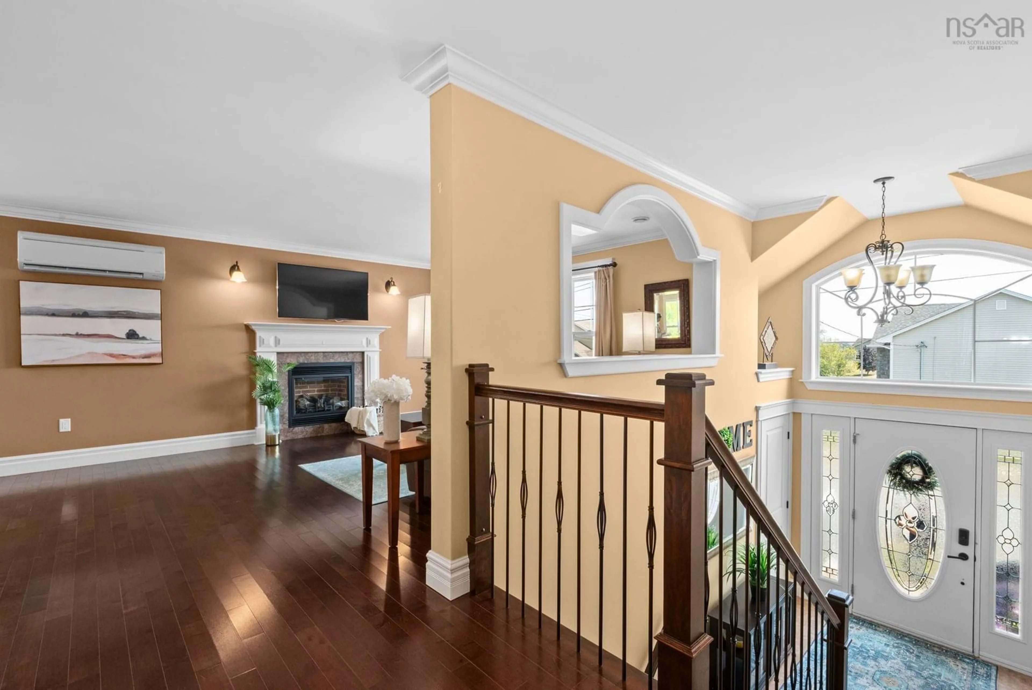5 Lucy Crt, Middle Sackville, Nova Scotia B4E 0C8
Contact us about this property
Highlights
Estimated valueThis is the price Wahi expects this property to sell for.
The calculation is powered by our Instant Home Value Estimate, which uses current market and property price trends to estimate your home’s value with a 90% accuracy rate.Not available
Price/Sqft$259/sqft
Monthly cost
Open Calculator
Description
Welcome Home to 5 Lucy Court, a spacious and beautifully maintained family home nestled on a quiet court in Middle Sackville! Offering over 2,650 square feet of living space, a well-designed floor plan, and a double garage, this property combines style and functionality for today’s busy households. The main level features a bright, open-concept layout with a welcoming living room and cozy propane fireplace, a well-appointed kitchen with granite island, and a sunny dining area with walkout to the lovely back deck. Three generously sized bedrooms include a primary suite with walk-in closet and a beautiful 5-piece ensuite. A main full bathroom completes this level. The fully finished lower level offers even more space with a large family room, fourth bedroom, full bath, separate laundry, and a versatile area ideal for a home office or den. The double garage boasts epoxy flooring, inside entry, and custom shelving, while the double paved driveway leads to a landscaped lot with partial fencing and a matching shed on a concrete slab. Ideally located close to schools, parks, amenities, and commuter routes, this move-in ready home is a must-see!!
Property Details
Interior
Features
Main Floor Floor
Living Room
14.3 x 19.8Dining Room
12.8 x 12.4Kitchen
10.5 x 11.8Primary Bedroom
15.3 x 13.3Exterior
Features
Parking
Garage spaces 2
Garage type -
Other parking spaces 2
Total parking spaces 4
Property History
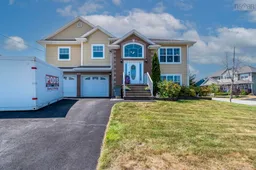 50
50