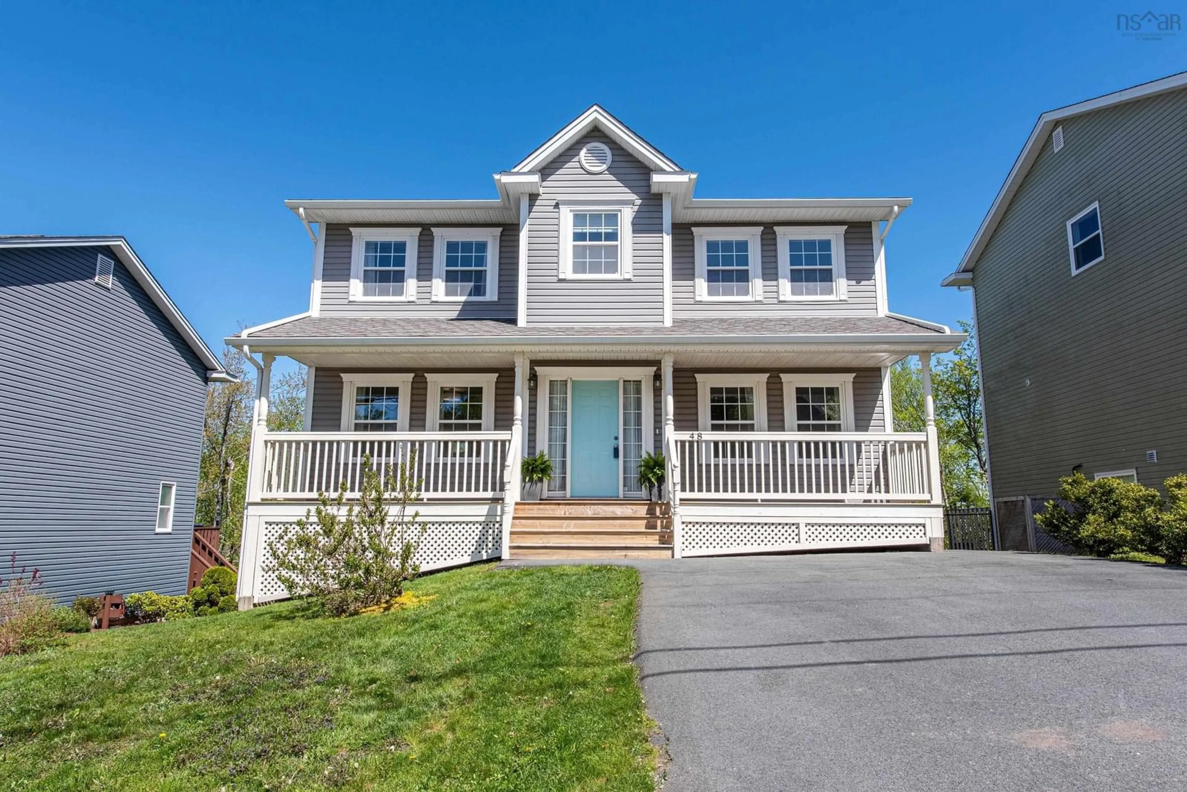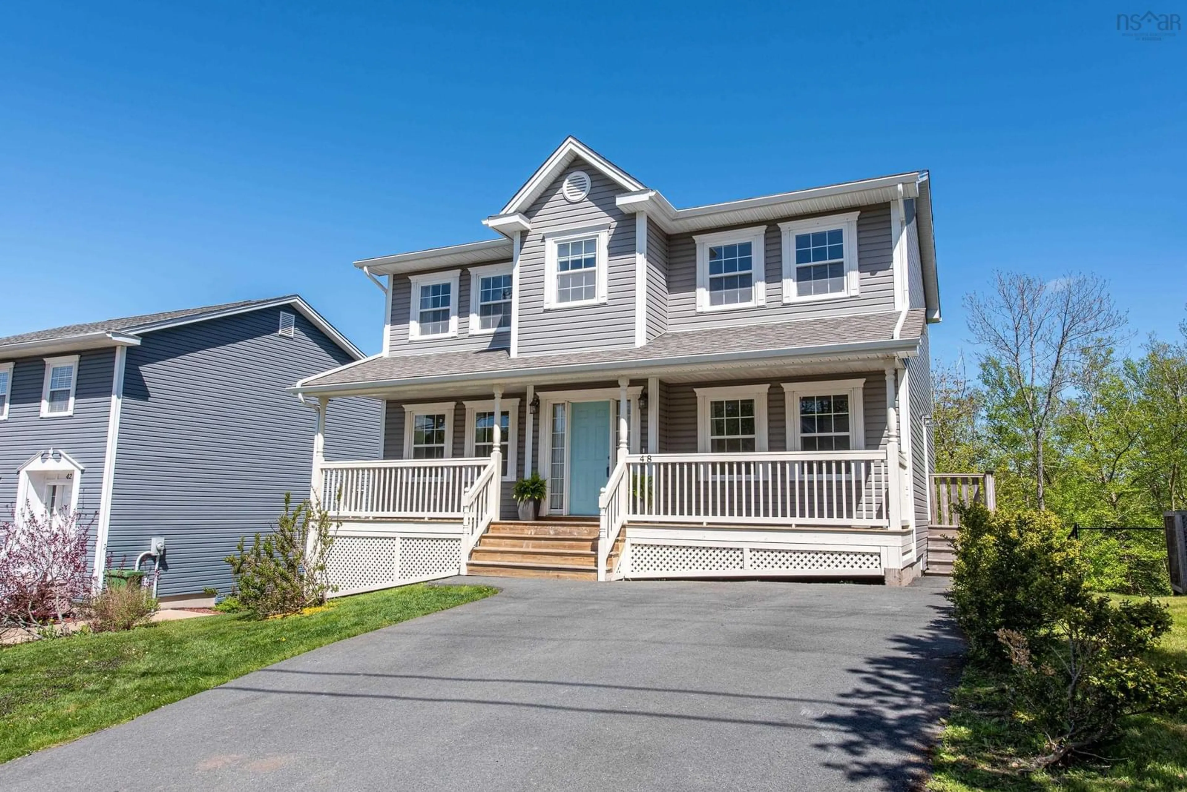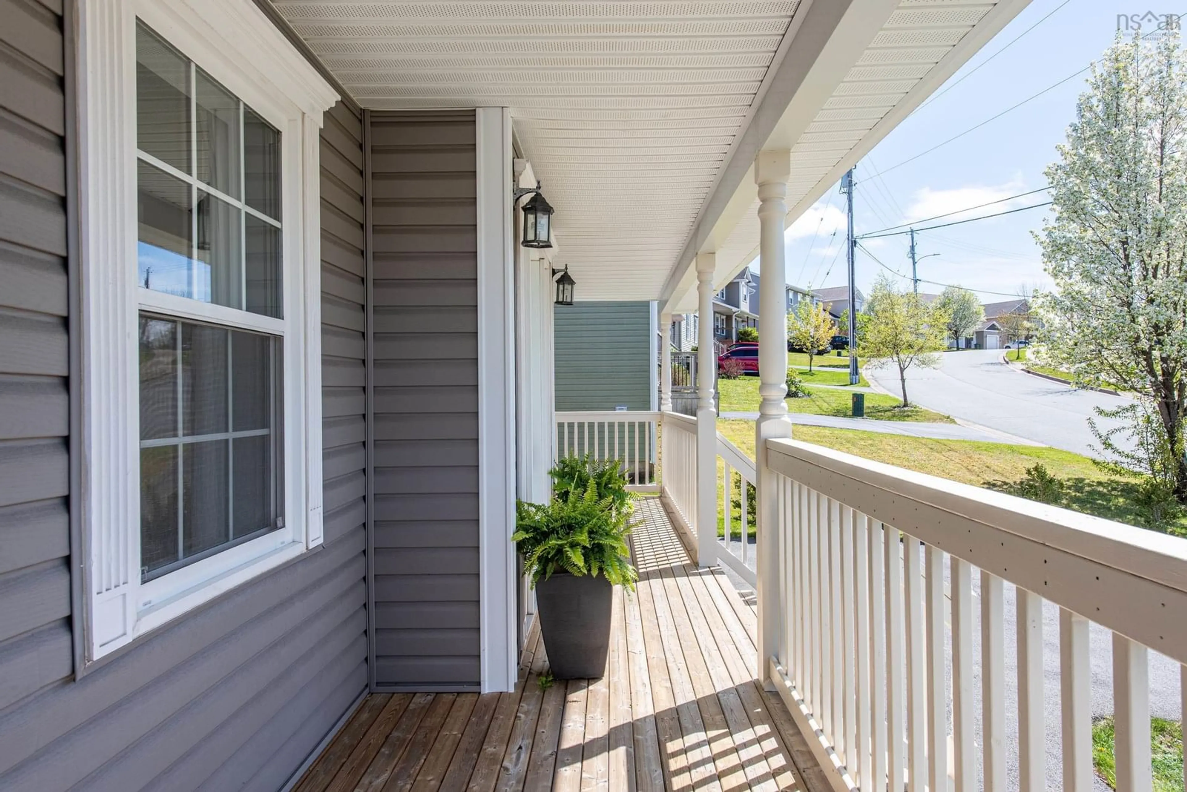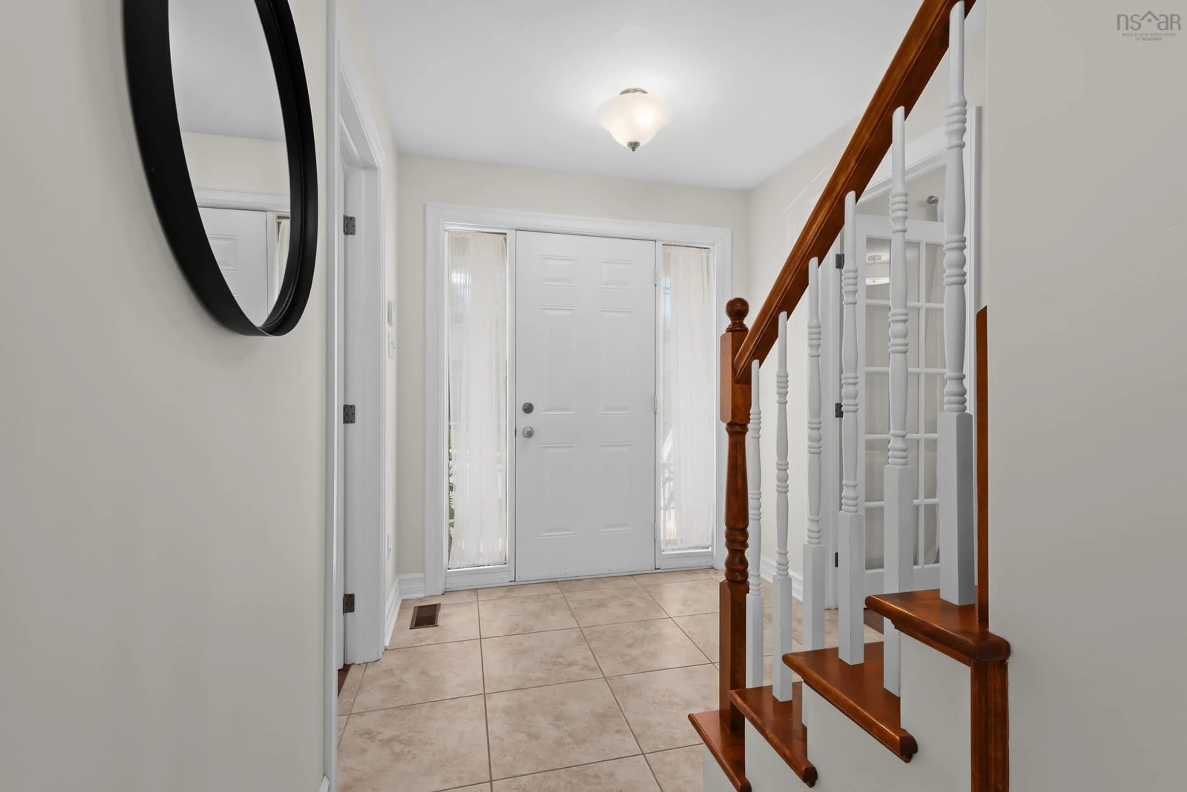48 Beaconsfield Way, Middle Sackville, Nova Scotia B4E 0G1
Contact us about this property
Highlights
Estimated ValueThis is the price Wahi expects this property to sell for.
The calculation is powered by our Instant Home Value Estimate, which uses current market and property price trends to estimate your home’s value with a 90% accuracy rate.Not available
Price/Sqft$315/sqft
Est. Mortgage$2,576/mo
Tax Amount ()-
Days On Market6 hours
Description
Nestled in the heart of Middle Sackville’s sought-after Sunset Ridge community, 48 Beaconsfield Way offers a harmonious blend of comfort and functionality, making it an ideal choice for modern family living. With its welcoming covered front porch and clean, classic exterior, this home delivers charming curb appeal and a warm first impression. Inside, the open-concept main floor is flooded with natural light, creating a bright and inviting atmosphere. The freshly painted, neutral palette highlights a cozy living area, a beautifully appointed kitchen with warm wood cabinets and earthy tones and a dedicated main-floor office or den. Thoughtful touches include a convenient powder room and main-floor laundry, located just off the bonus side entrance. Upstairs, the spacious primary suite offers a true retreat with an oversized walk-in closet and a relaxing ensuite featuring a walk-in shower and soaker tub. Two additional bedrooms and a shared full bath provide plenty of space for family or guests. The unfinished basement adds 959 square feet of potential, complete with walk-out access and a rough-in for a future bathroom - ideal for a fourth bedroom or customized living space. Additional upgrades include a fully ducted heat pump for year-round comfort and an alarm system for peace of mind. Outside, the backyard features a lush, tree-lined border perfect for outdoor activities and relaxation. Located in a family-friendly neighbourhood close to reputable schools, parks, shops, and amenities - with quick access to Highway 101 and public transit - this home balances suburban calm with everyday convenience. Welcome home to 48 Beaconsfield Way!
Property Details
Interior
Features
Main Floor Floor
Kitchen
12'10 x 11'2Dining Room
15'5 x 11'2Living Room
15'7 x 12'2Den/Office
15'7 x 12'2Exterior
Features
Parking
Garage spaces -
Garage type -
Total parking spaces 1
Property History
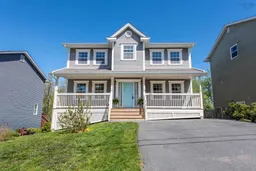 36
36
