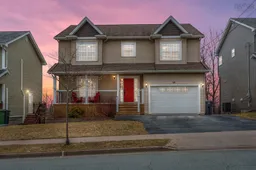Welcome to 46 Hanwell Drive in Middle Sackville! This stylish two-story home offers something for everyone, and you'll be impressed the moment you step inside. The open-concept main level is truly striking. The kitchen, the focal point of the home, has been upgraded with new cabinets, quartz countertops, a tiled backsplash, and stainless steel appliances. The living room features a decorative propane fireplace, perfect for extra heat on cold days. From here, step out onto the expanded back deck and pergola, overlooking the fenced backyard. Upstairs, you'll find a rare four-bedroom layout, including a primary bedroom with its own ensuite bath. The laundry room is conveniently located on this level as well. The lower level is partially finished with a walk-out basement door and is ready for your personal touch. This space is ideal for an in-law suite for family or friends. Additional features include an audio system with in-ceiling speakers, an oversized garage, and a ducted heat pump for ultimate efficiency. The home is conveniently located near a bus route, with easy highway access and a playground just steps away.
 46
46


