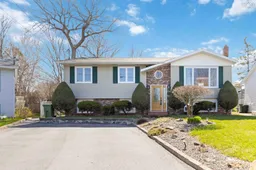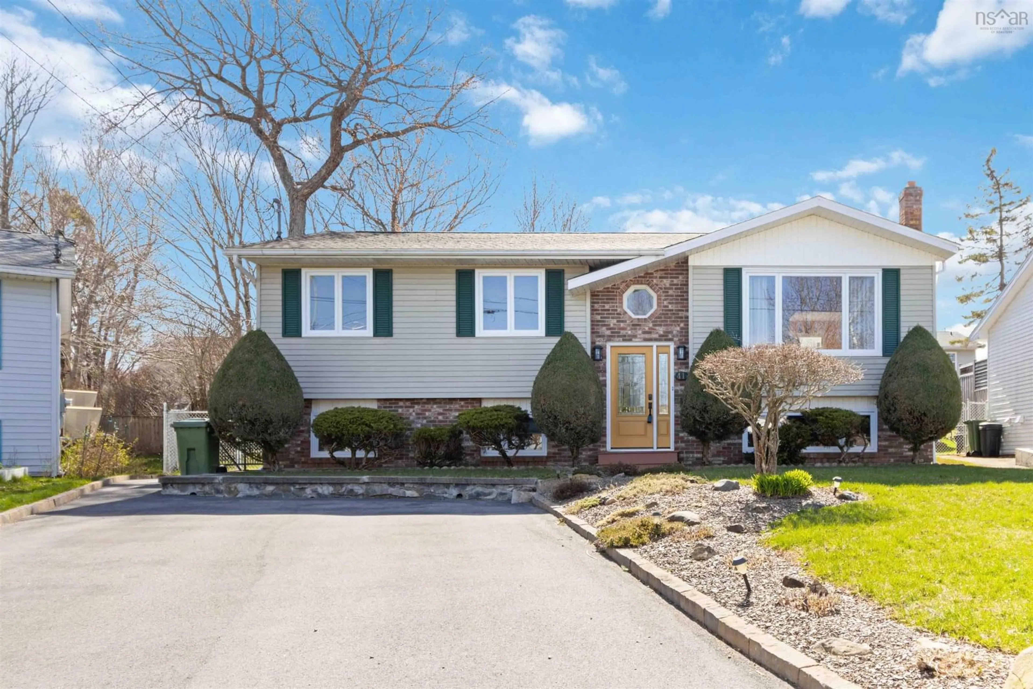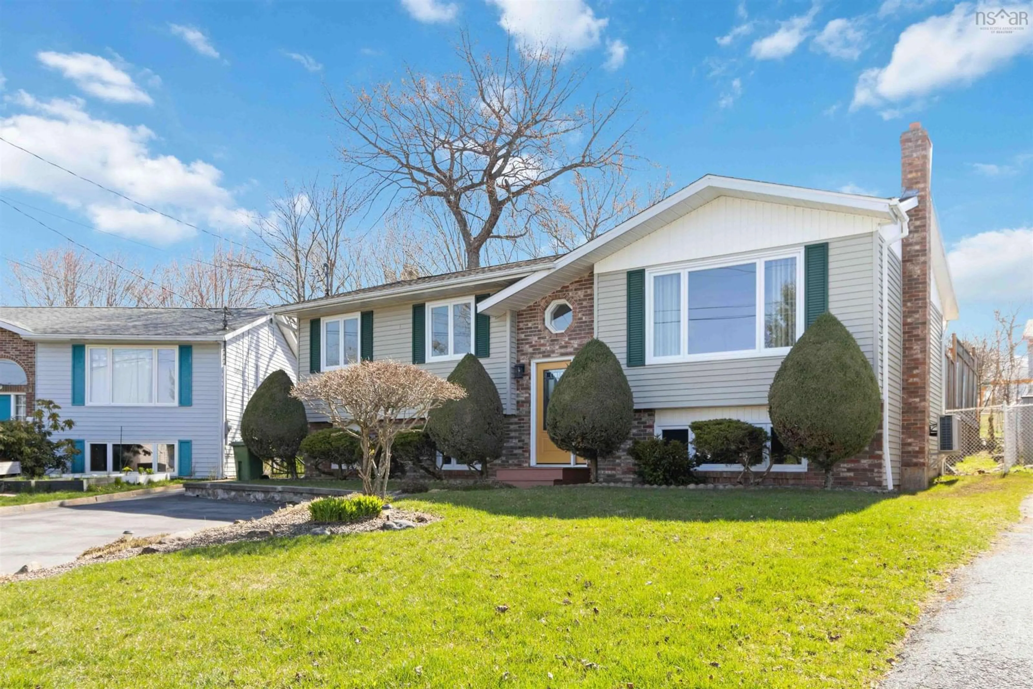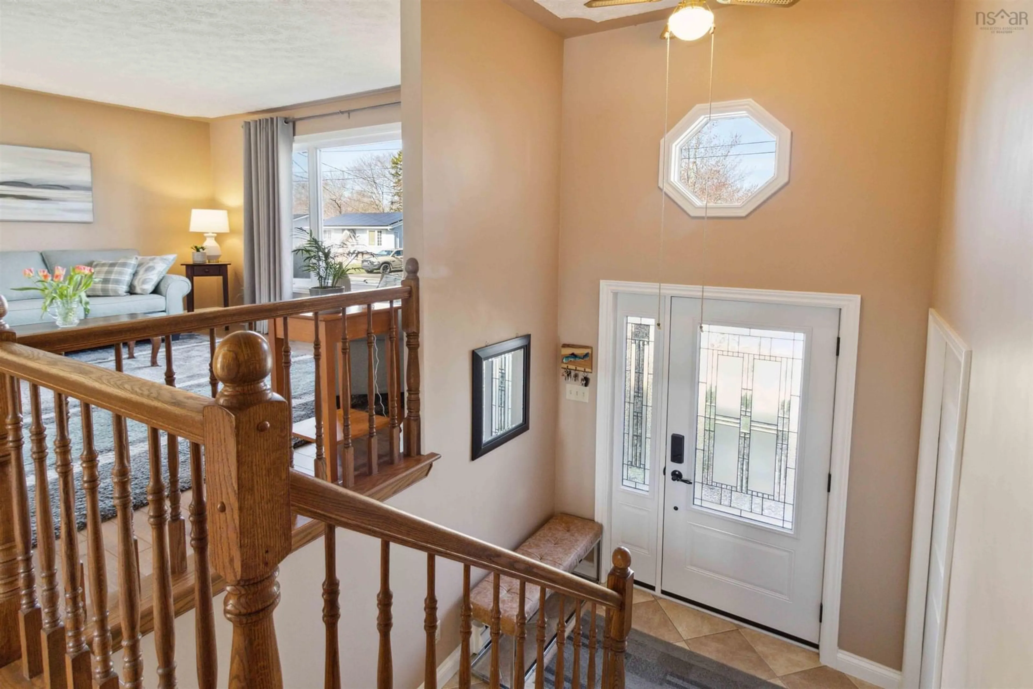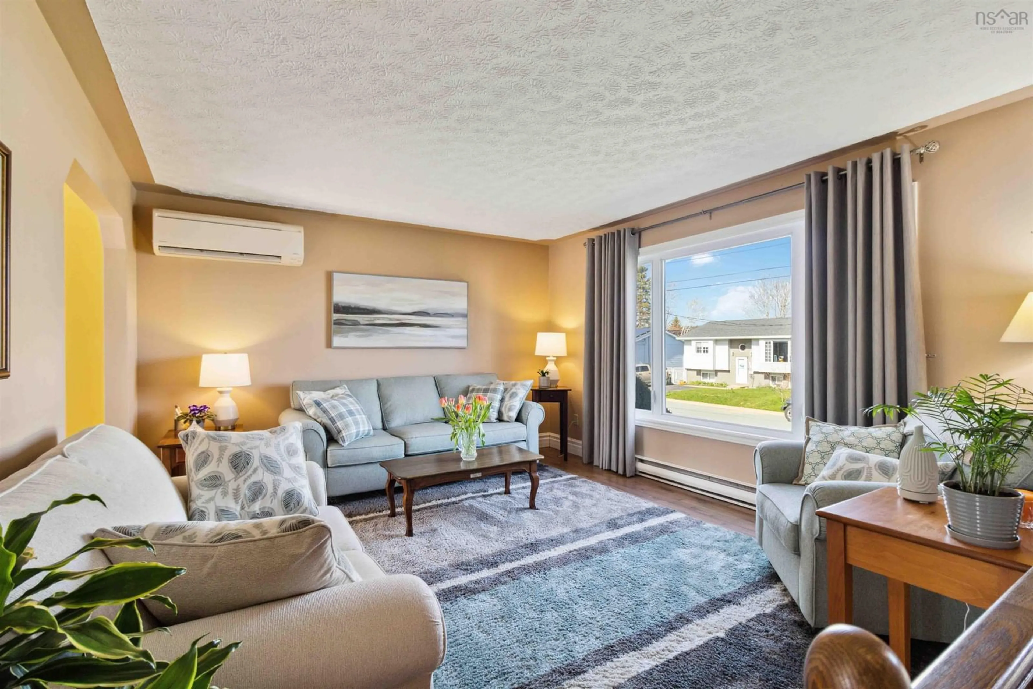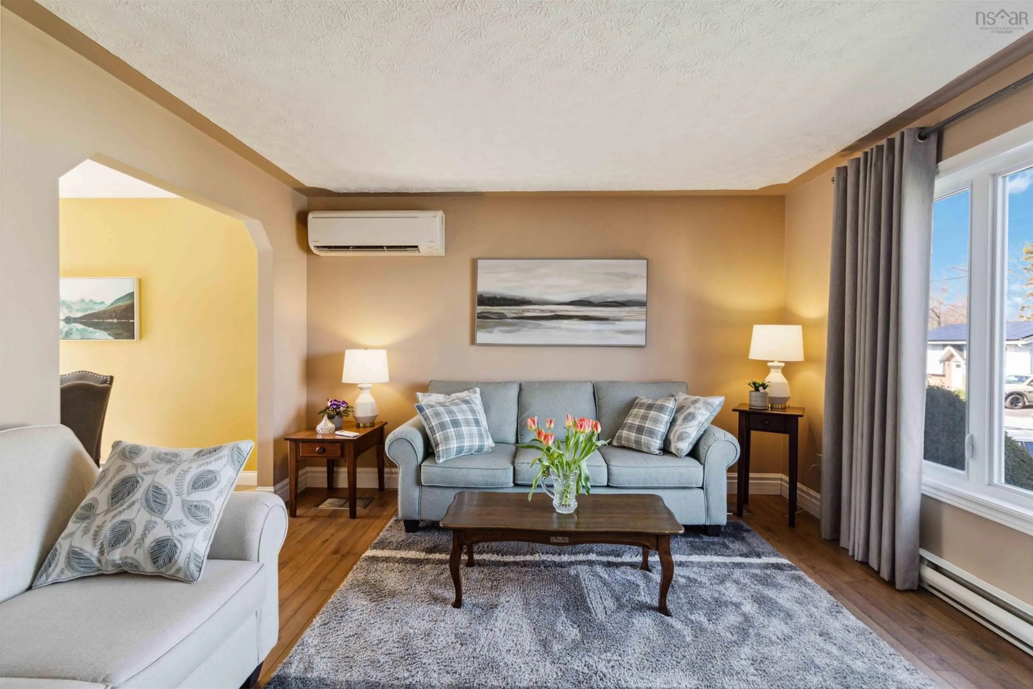41 Noria Cres, Middle Sackville, Nova Scotia B4E 2L8
Contact us about this property
Highlights
Estimated ValueThis is the price Wahi expects this property to sell for.
The calculation is powered by our Instant Home Value Estimate, which uses current market and property price trends to estimate your home’s value with a 90% accuracy rate.Not available
Price/Sqft$263/sqft
Est. Mortgage$2,469/mo
Tax Amount ()-
Days On Market1 day
Total Days On MarketWahi shows you the total number of days a property has been on market, including days it's been off market then re-listed, as long as it's within 30 days of being off market.50 days
Description
This meticulously maintained 4-bedroom, 2-bath home has had some recent updates; which include a fully repaired chimney and WETT-certified Kingsman wood stove. Other notable updates in the past few years include a new roof, windows and doors, heat pumps, HRV air exchanger with Energy efficiency as a top priority and finally a newly paved doublewide driveway. Inside, the main floor offers three spacious bedrooms and a bright kitchen that overlooks a fully fenced backyard oasis—complete with a private deck and heated saltwater pool, perfect for summer gatherings. The inviting living room offers views of the beautifully landscaped front yard. Downstairs, you’ll find a fully renovated rec room, a fourth bedroom, full bathroom, upgraded laundry room, and a generous workshop with ample storage—including a cold room ideal for canning or seasonal storage. With an impressive Energy Guide rating of 69 GJ, you’ll enjoy year-round comfort and lower utility costs. To complete the thoroughness, a pre-inspection was completed to show the full care and attention that’s gone into every detail. Located within walking distance to schools and everyday amenities, this home blends comfort, convenience, and long-term value. This home has been well loved and cared for and is now ready for the next family to create their own memories.
Upcoming Open House
Property Details
Interior
Features
Main Floor Floor
Living Room
12.89 x 14.63Kitchen
10.14 x 11.55Bath 1
5.9 x 11.55Primary Bedroom
11.56 x 11.61Exterior
Features
Parking
Garage spaces -
Garage type -
Total parking spaces 2
Property History
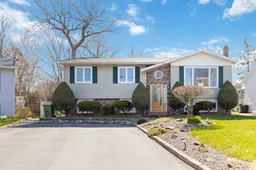 34
34