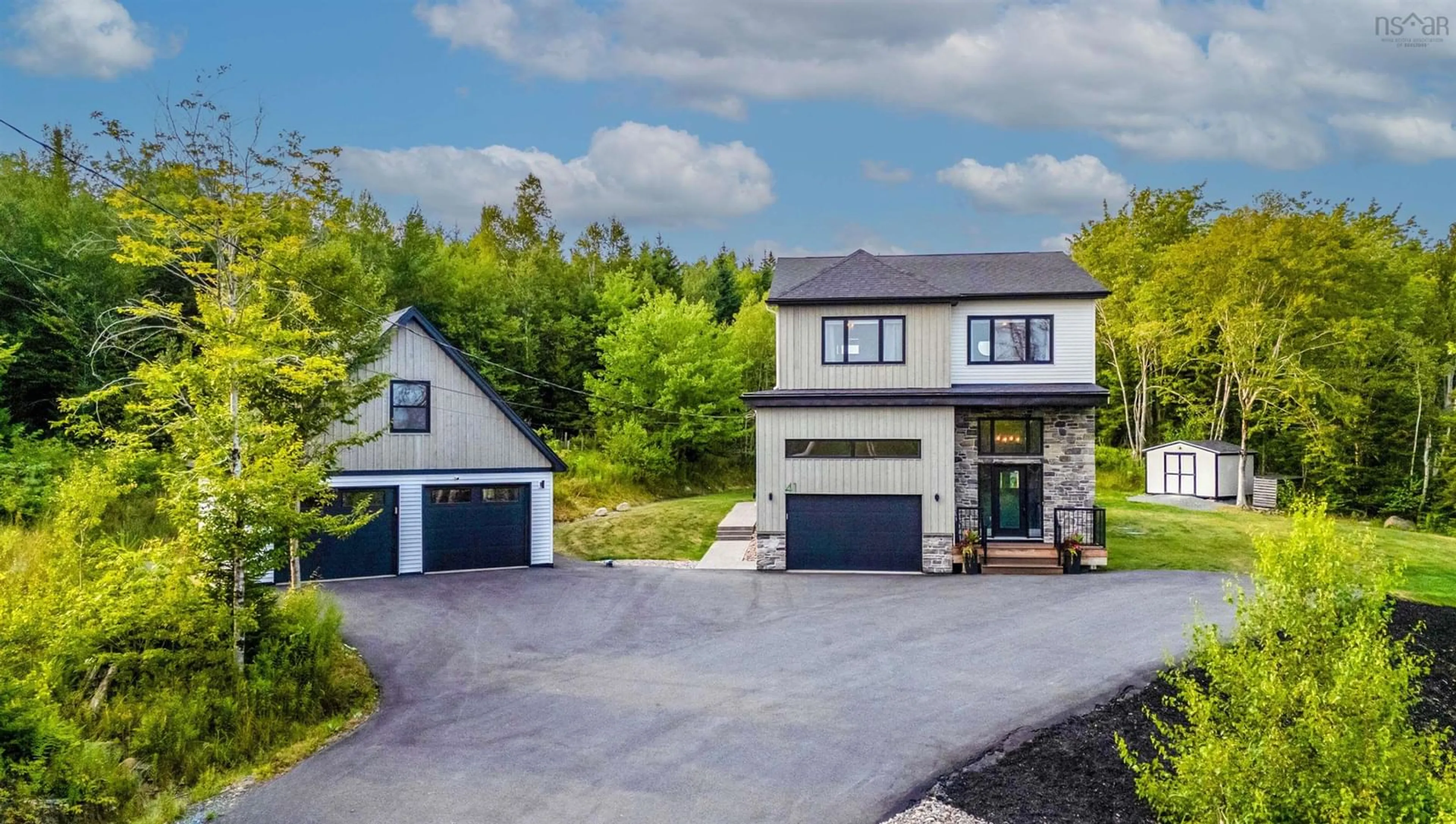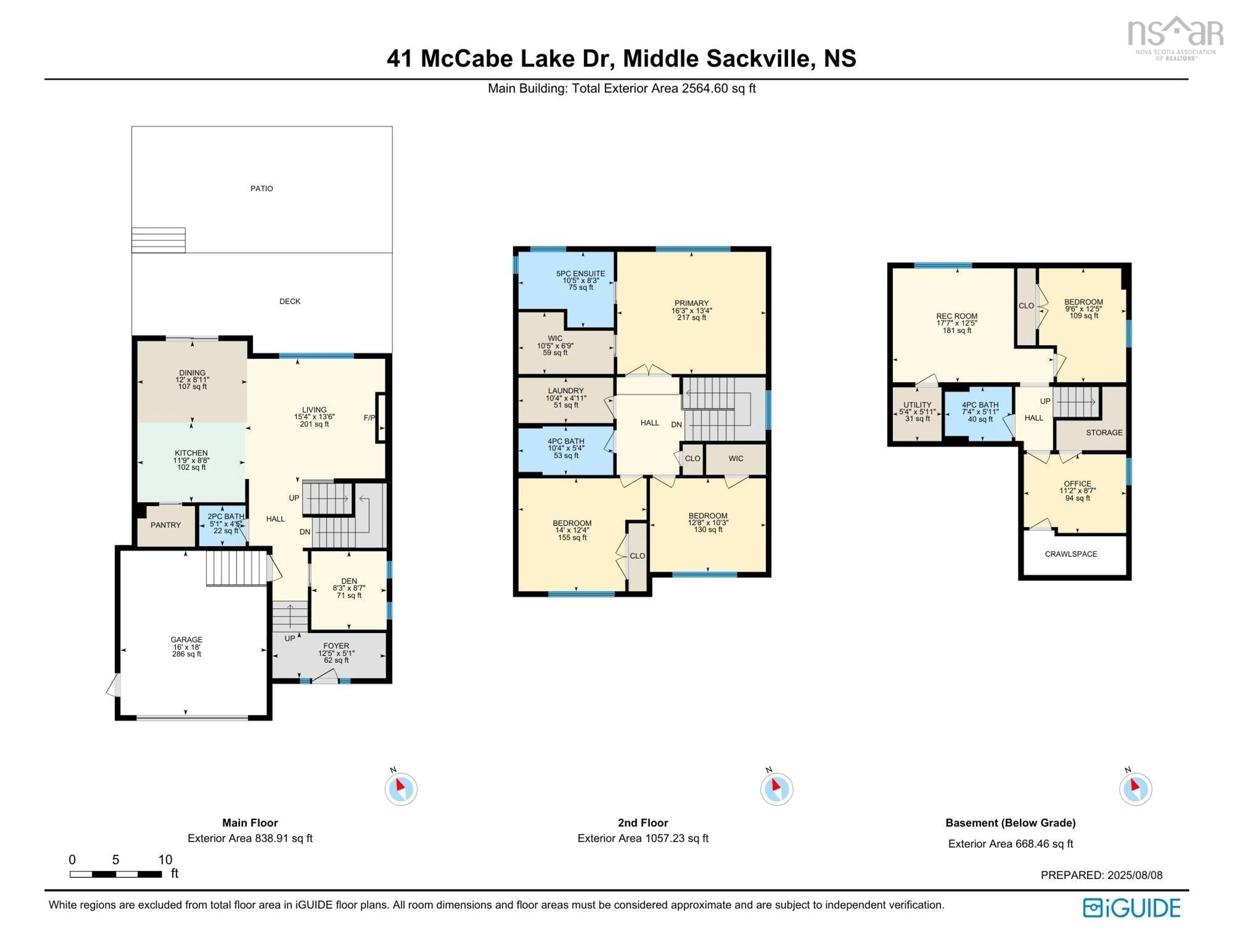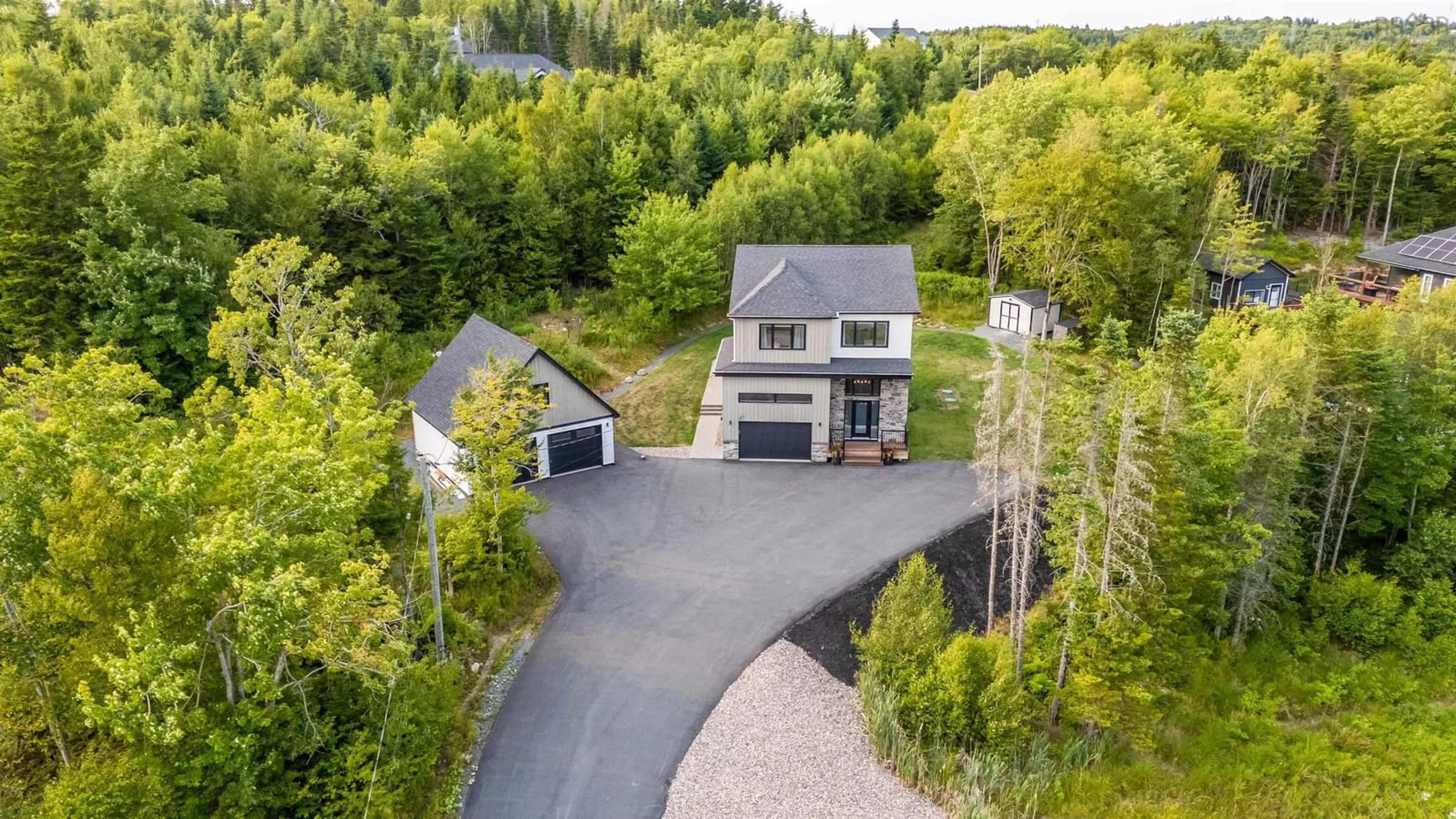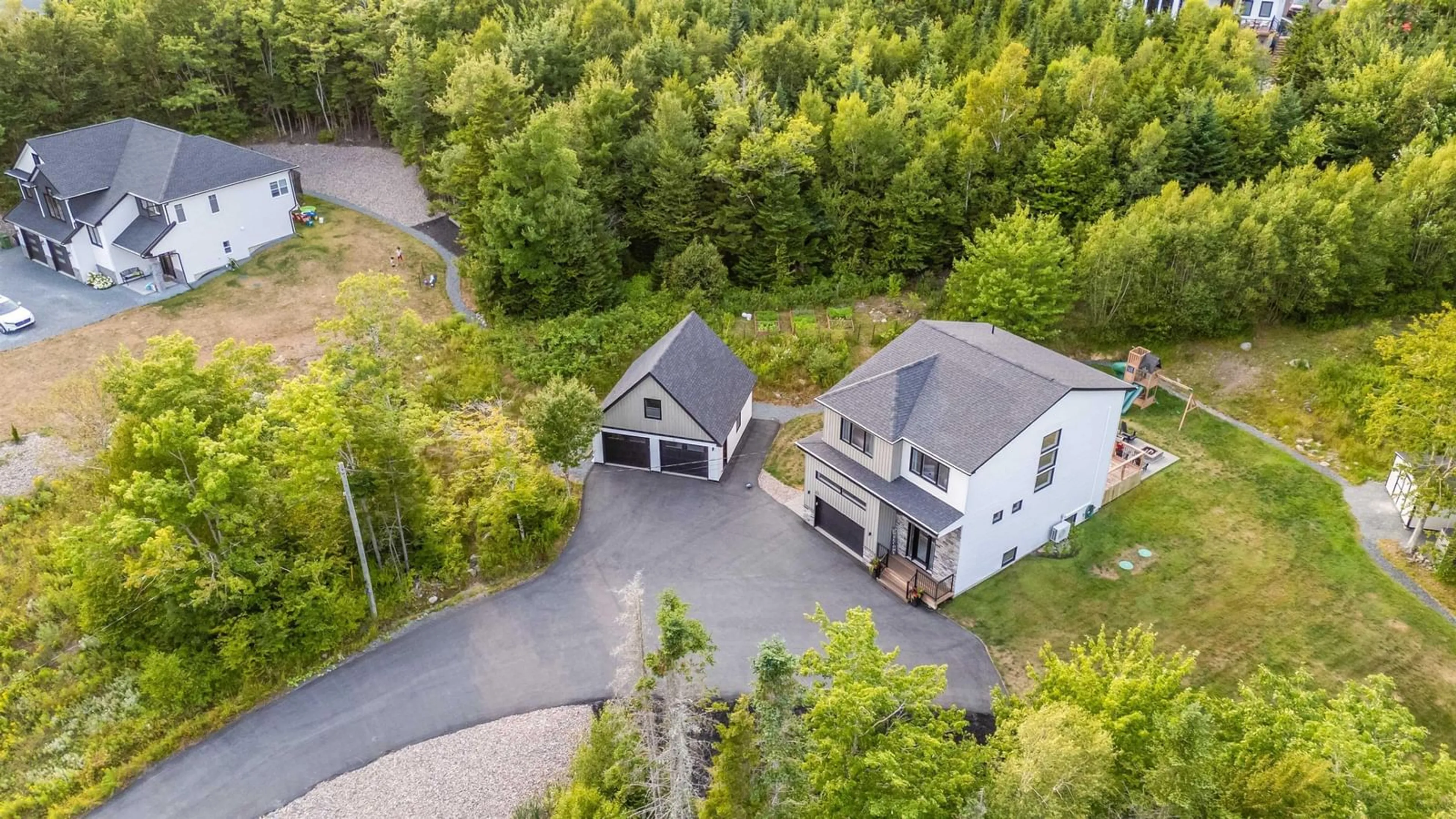Sold conditionally
71 days on Market
41 Mccabe Lake Dr, Middle Sackville, Nova Scotia B4E 0M9
•
•
•
•
Sold for $···,···
•
•
•
•
Contact us about this property
Highlights
Days on marketSold
Estimated valueThis is the price Wahi expects this property to sell for.
The calculation is powered by our Instant Home Value Estimate, which uses current market and property price trends to estimate your home’s value with a 90% accuracy rate.Not available
Price/Sqft$335/sqft
Monthly cost
Open Calculator
Description
Property Details
Interior
Features
Heating: Baseboard, Ductless
Basement: Full, Finished
Exterior
Features
Patio: Patio
Parking
Garage spaces 3.5
Garage type -
Other parking spaces 0
Total parking spaces 3.5
Property History
Aug 11, 2025
ListedActive
$860,000
71 days on market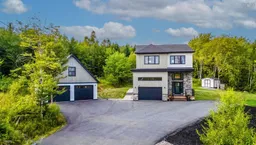 47Listing by nsar®
47Listing by nsar®
 47
47Property listed by Royal LePage Atlantic, Brokerage

Interested in this property?Get in touch to get the inside scoop.
