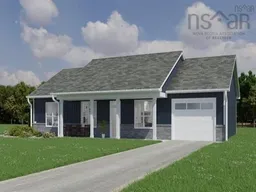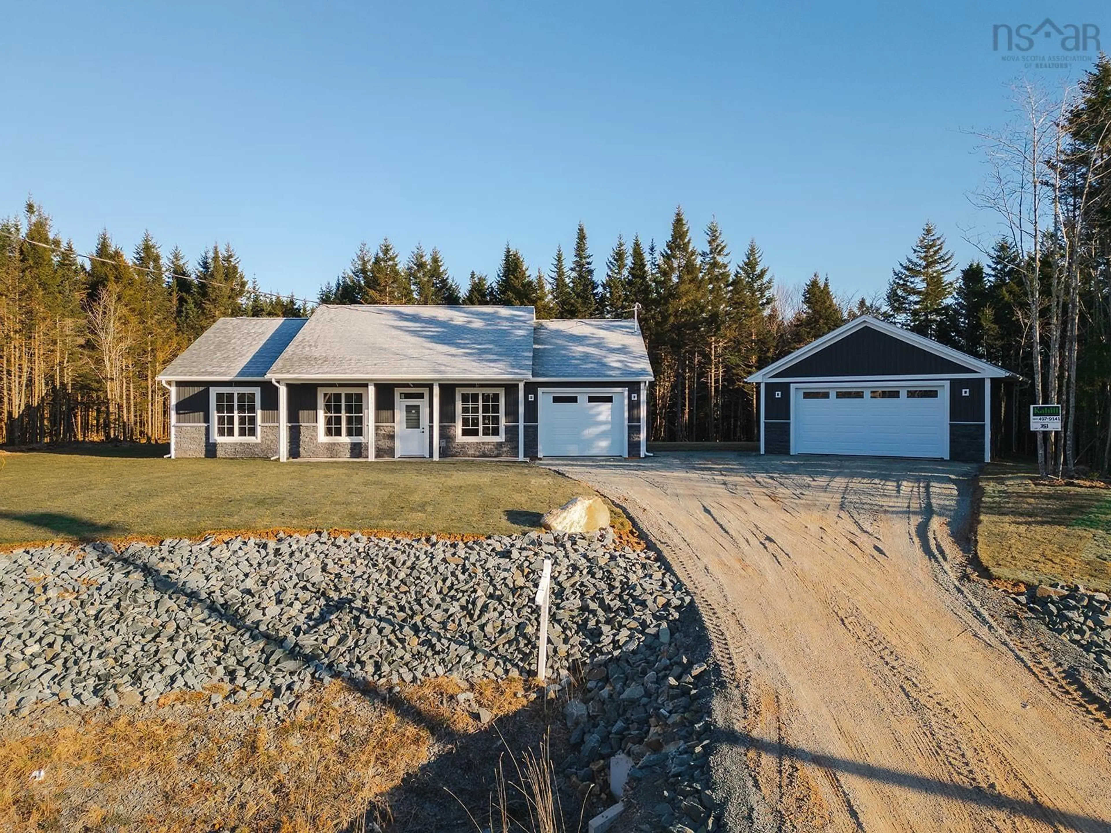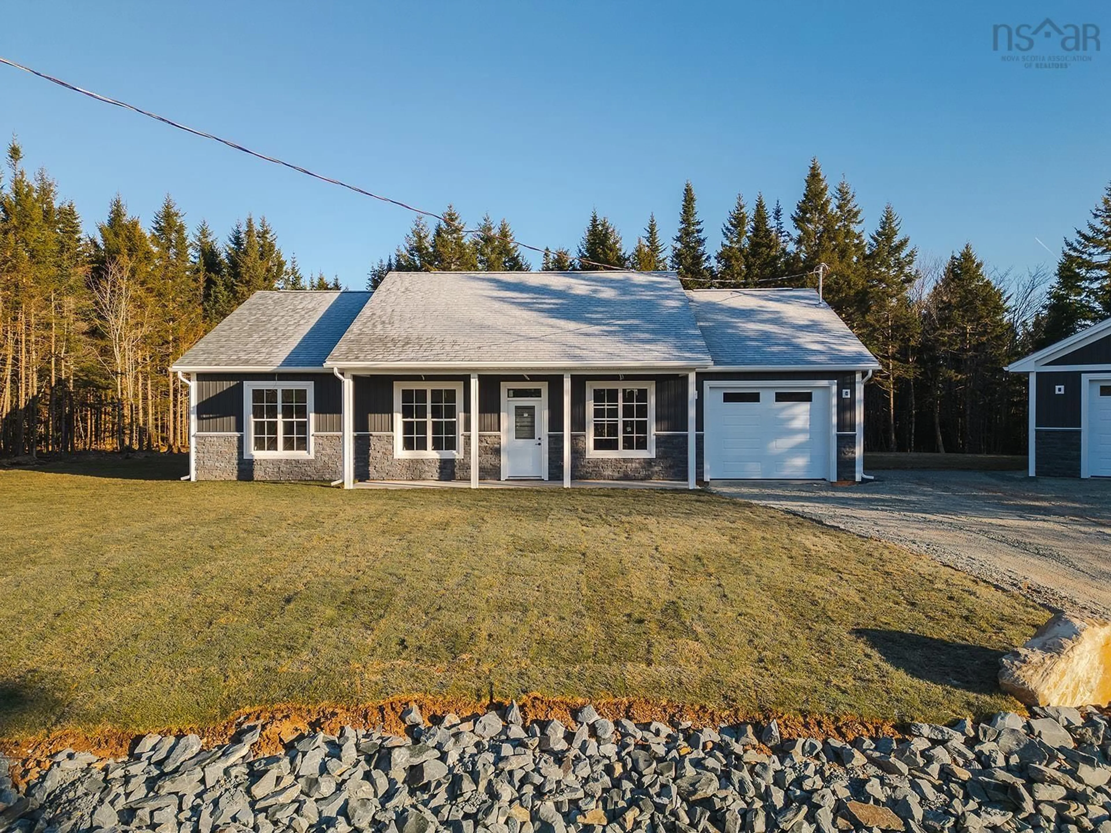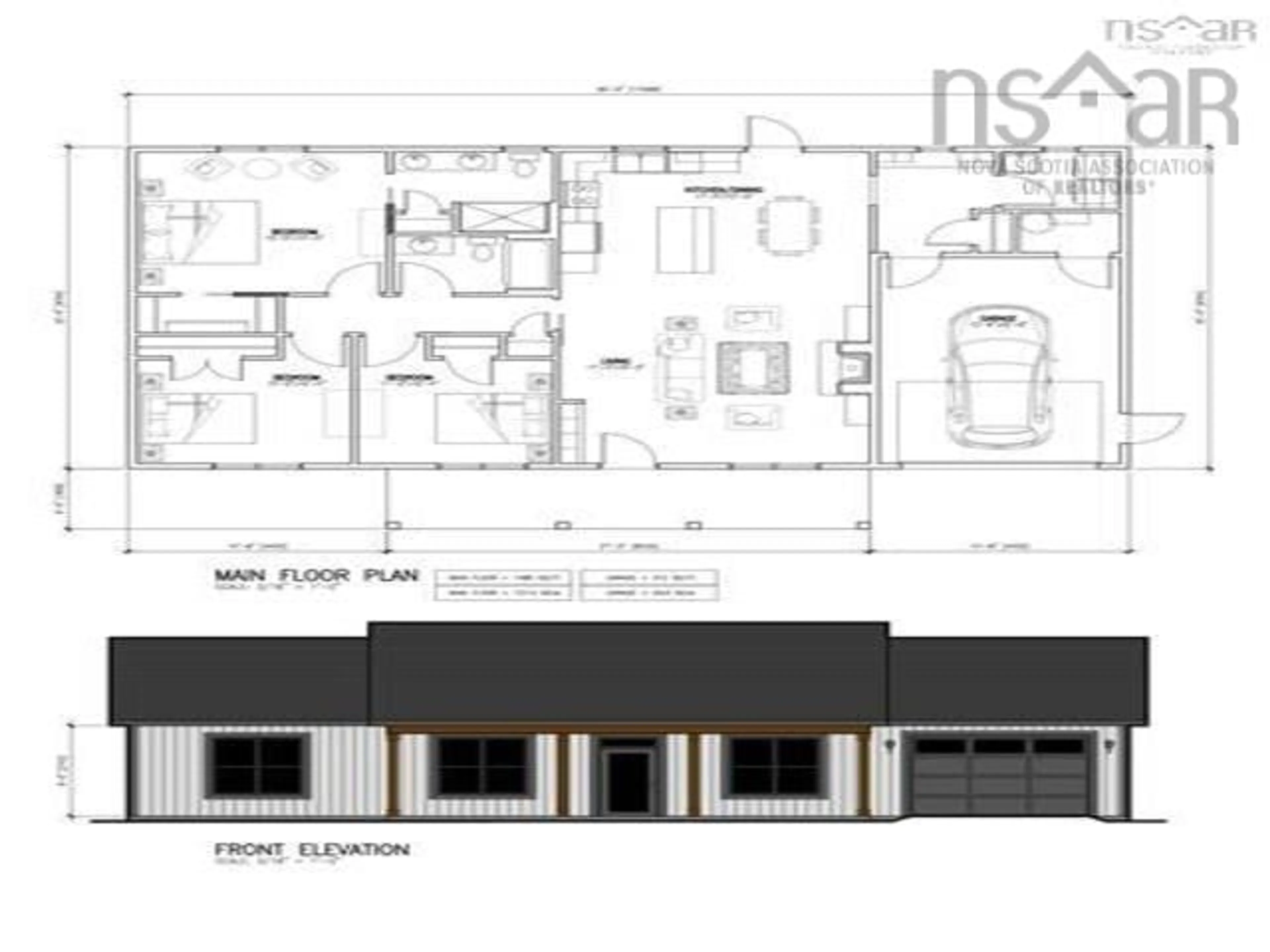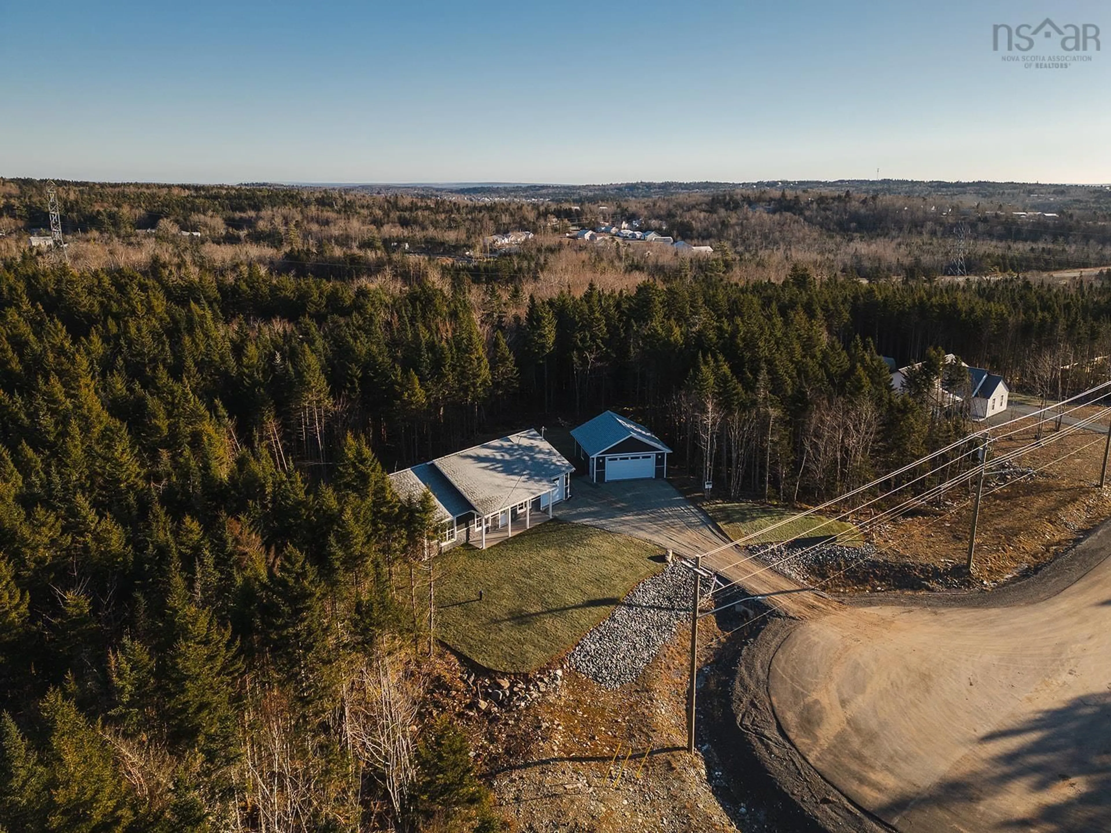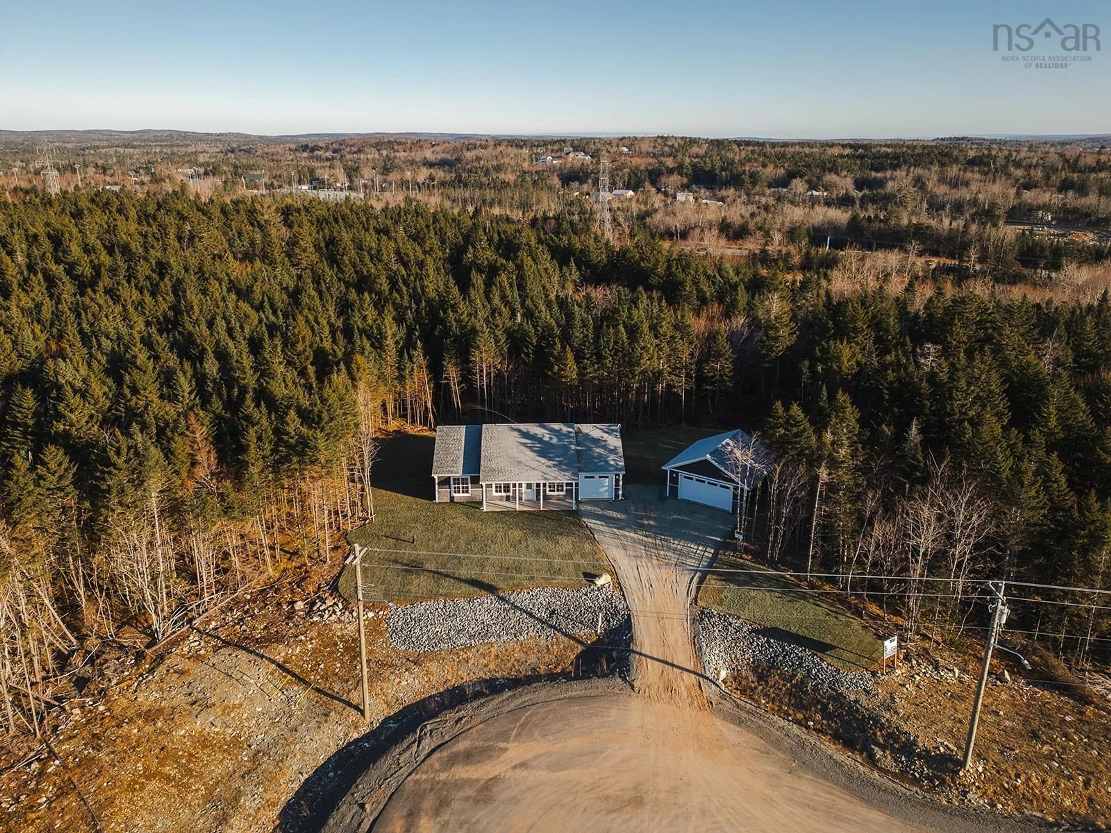351 Orchid Crt, Middle Sackville, Nova Scotia B3E 3H5
Contact us about this property
Highlights
Estimated ValueThis is the price Wahi expects this property to sell for.
The calculation is powered by our Instant Home Value Estimate, which uses current market and property price trends to estimate your home’s value with a 90% accuracy rate.Not available
Price/Sqft$523/sqft
Est. Mortgage$3,328/mo
Tax Amount ()-
Days On Market80 days
Description
Discover the charm of this ranch-style bungalow, designed by Kahill Custom Homes. Situated at the top of a quiet cul-de-sac with over 4.7 acres of land, this home features in-floor radiant heating, two ductless heat pumps, and striking 9' ceilings. Enjoy upscale touches like ceiling-height cabinetry with upper and lower lighting, a stunning central island, and durable solid surface countertops. The property includes two concrete patios and generous storage options with both a single attached garage and a double detached garage. Located in the highly desired, urban-rural development of Indigo Shores, this home is conveniently located only 10 min from Hwy 101, allowing a short commute to the beauty and local wineries of the Annapolis Valley as well as only a quick 30-min drive to Halifax Stanfield International Airport.
Property Details
Interior
Features
Main Floor Floor
Ensuite Bath 1
Primary Bedroom
15 x 1440Living Room
17'4 x 19Kitchen
8'4 x 12Exterior
Features
Parking
Garage spaces 3
Garage type -
Other parking spaces 2
Total parking spaces 5
Property History
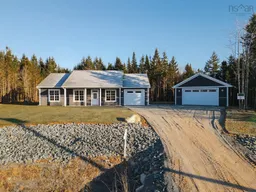 50
50