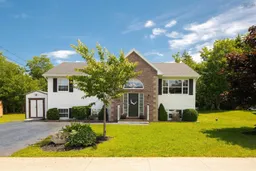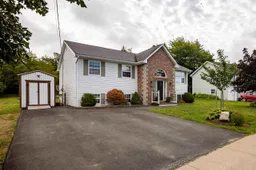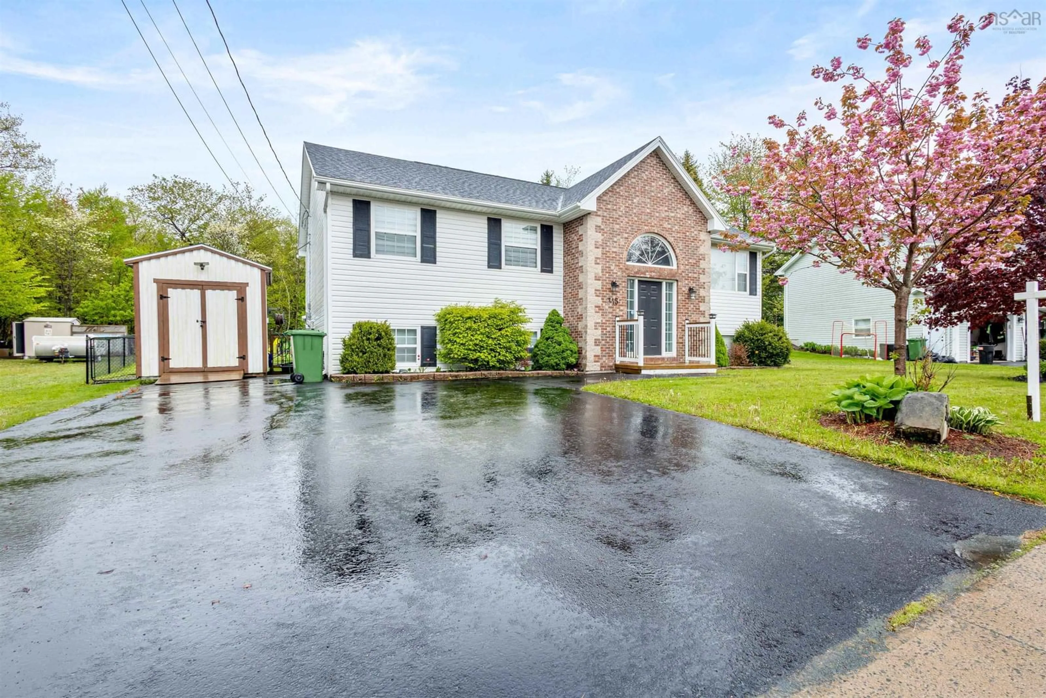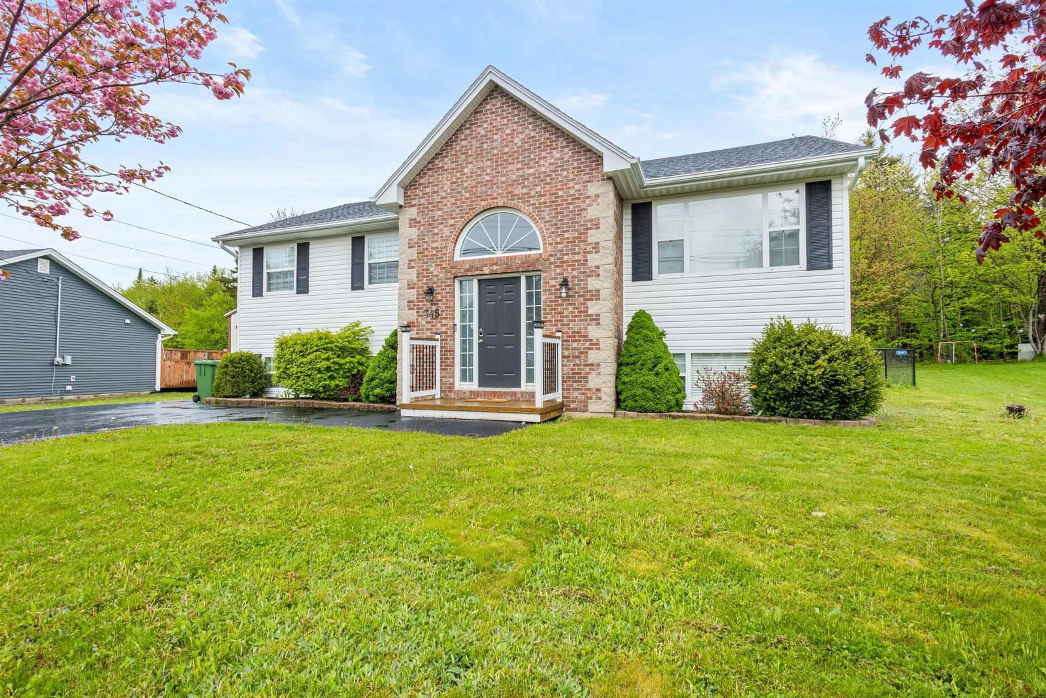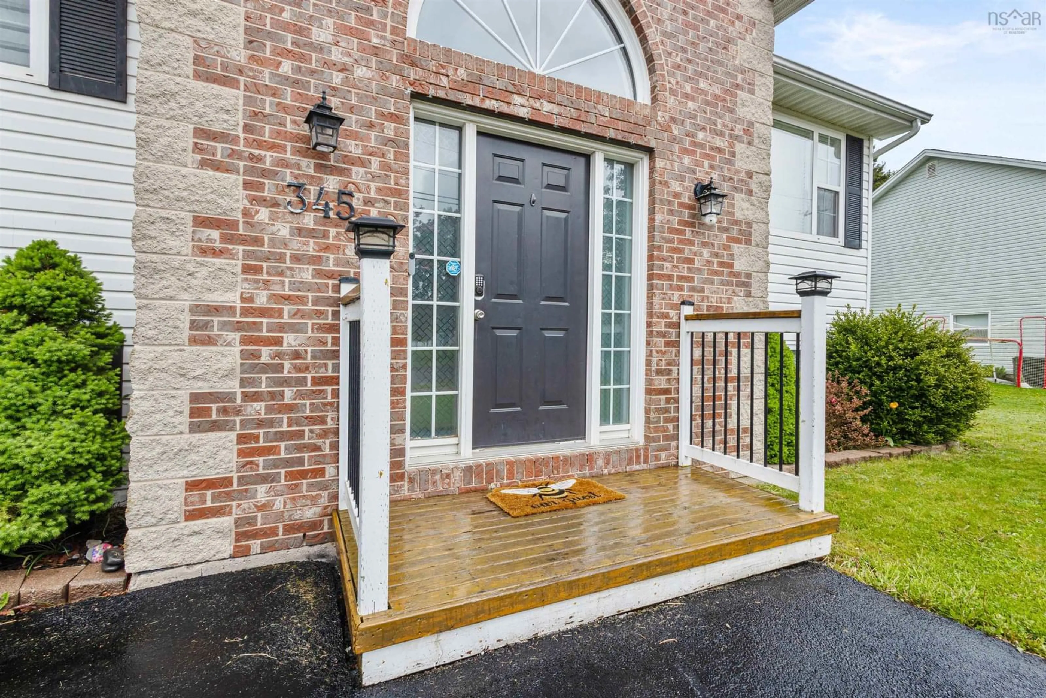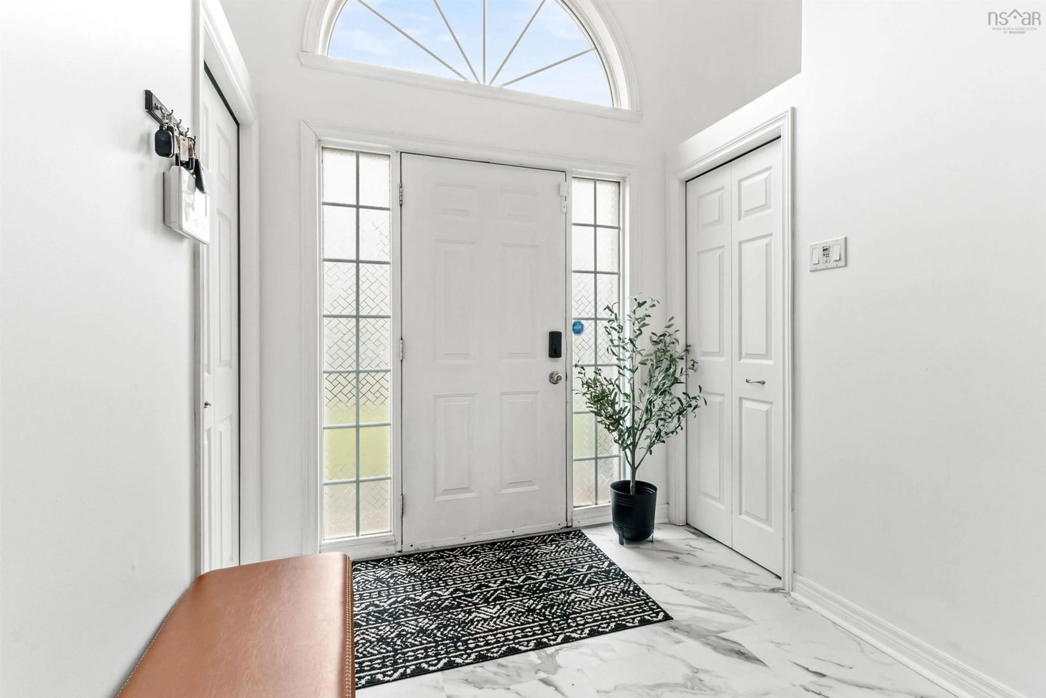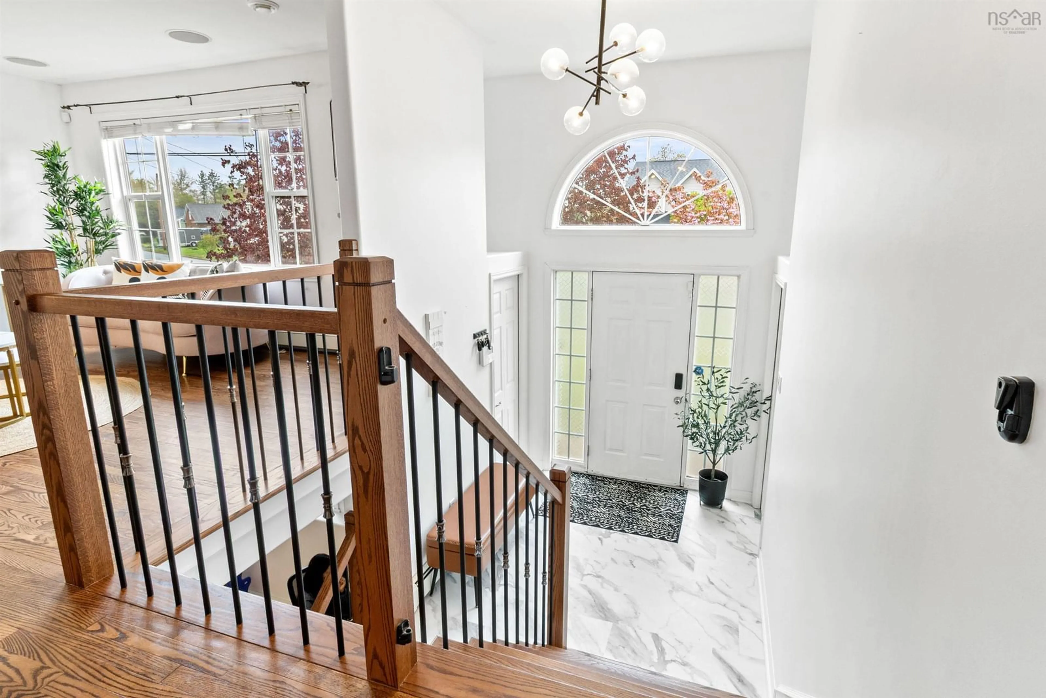345 Springfield Lake Rd, Middle Sackville, Nova Scotia B4E 3K1
Contact us about this property
Highlights
Estimated ValueThis is the price Wahi expects this property to sell for.
The calculation is powered by our Instant Home Value Estimate, which uses current market and property price trends to estimate your home’s value with a 90% accuracy rate.Not available
Price/Sqft$253/sqft
Est. Mortgage$2,577/mo
Tax Amount ()-
Days On Market3 days
Description
Welcome to your dream home! Nestled on a beautiful flat and spacious 0.5 acre lot, this 5 bedroom, 2 bath gem offers the perfect blend of comfort, space, and location. Situated directly across the street from stunning Springfield Lake, you'll enjoy unbeatable access to outdoor recreation. Step inside through a spacious executive entry featuring two generous closets; a practical and stylish welcome that sets the tone for the rest of the home. Inside, you’ll find warm, inviting interiors with ample space for everyday living and entertaining. The layout includes five good sized bedrooms and two full bathrooms, offering plenty of flexibility for family, guests, or a home office. Some upgrades include new hardwood stairs, ductless heat pump, laminate flooring throughout the basement, washer, dryer and dishwasher. Outside, the fully fenced in yard provides a secure, private space perfect for pets, kids, or backyard gatherings. The level landscape offers endless possibilities from gardening to summer barbecues under the stars. And when you're ready for some fun in the sun, just a 15 minute walk takes you to the sandy shoreline of Springfield Lake; perfect for swimming, relaxing, or enjoying lakeside picnics. Don’t miss this rare opportunity to own a spacious, lake adjacent home with stylish features and a fantastic yard in an unbeatable location. Schedule your showing today!
Property Details
Interior
Features
Main Floor Floor
Kitchen
12.4 x 10.2Dining Room
14.3 x 9.6Living Room
14 x 14.4Bath 1
6.7 x 12.4Property History
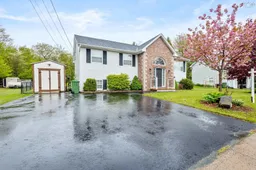 34
34