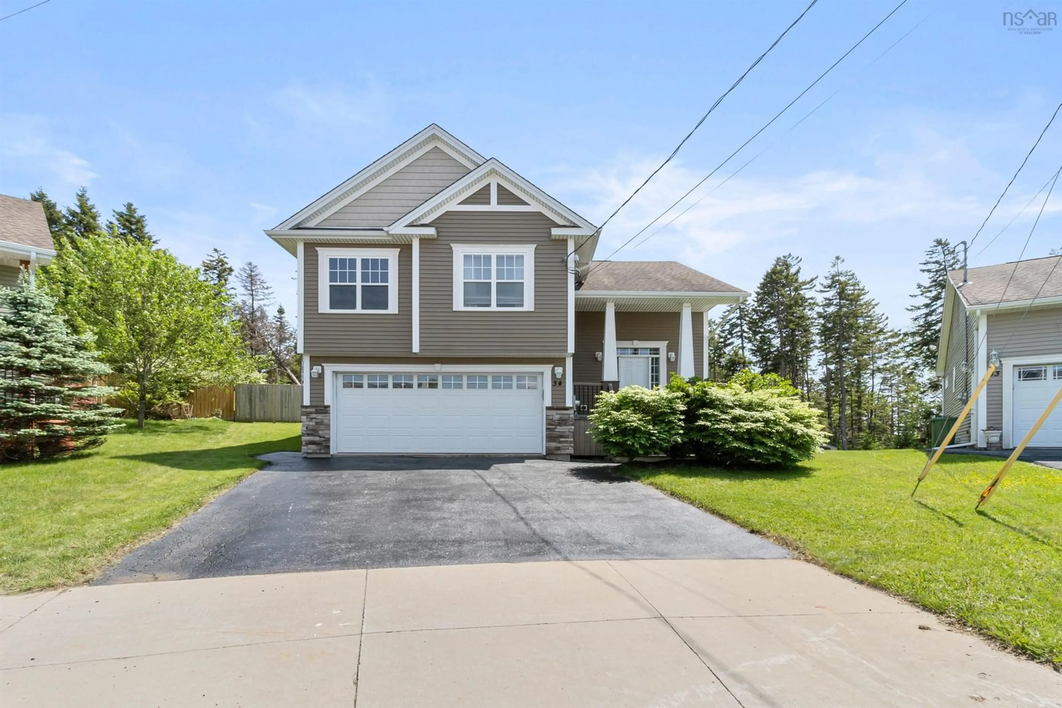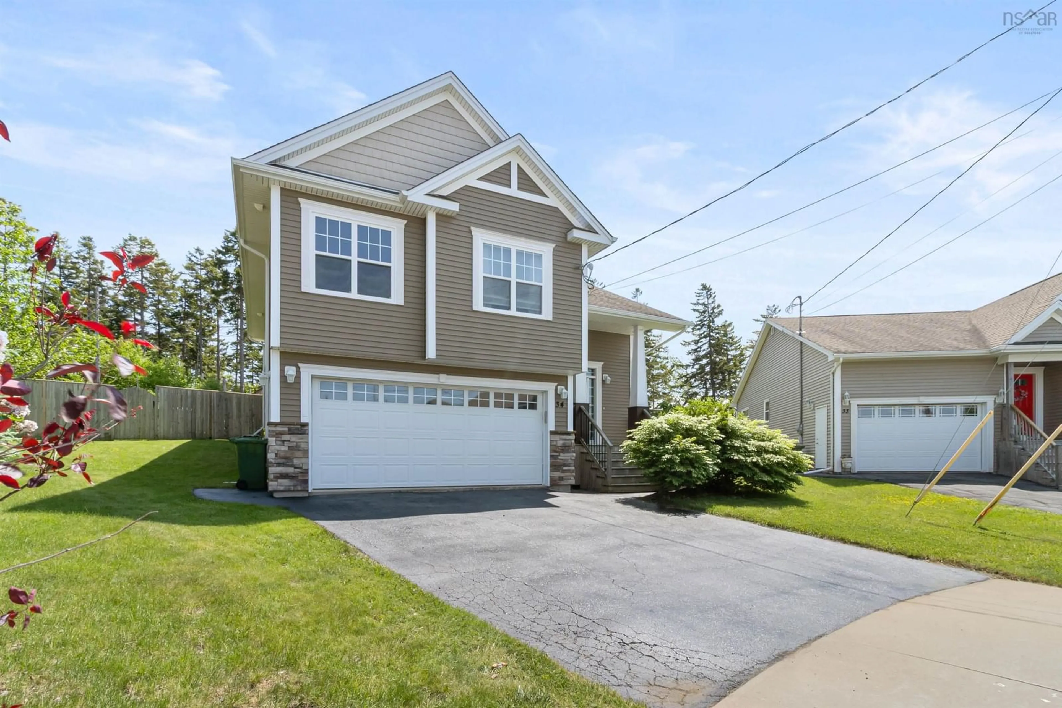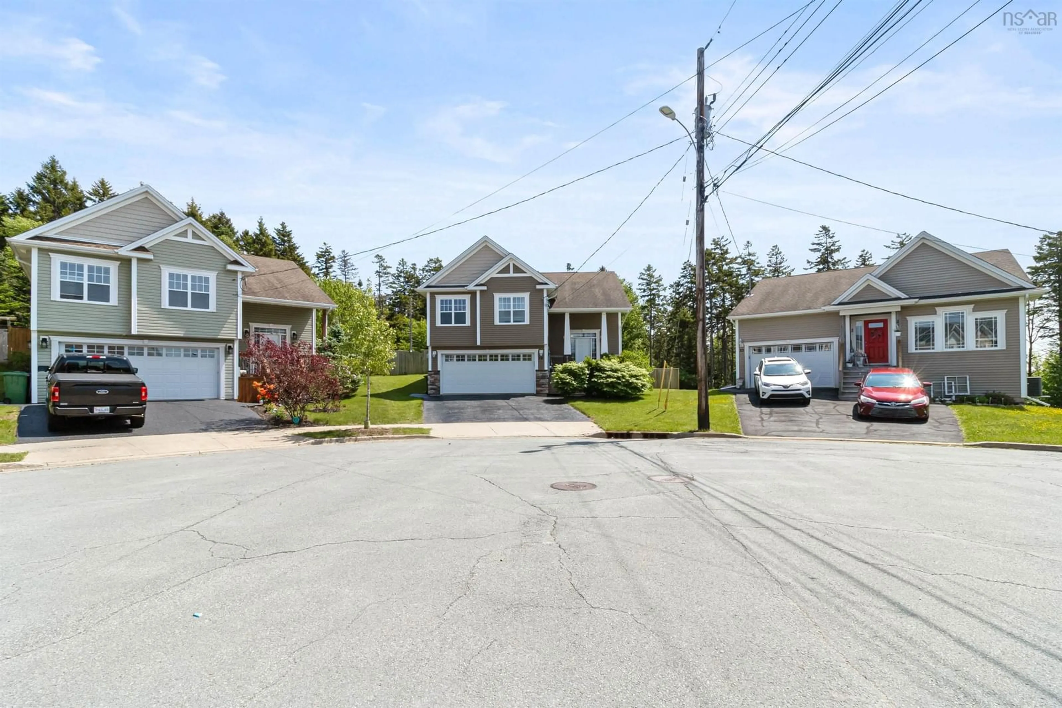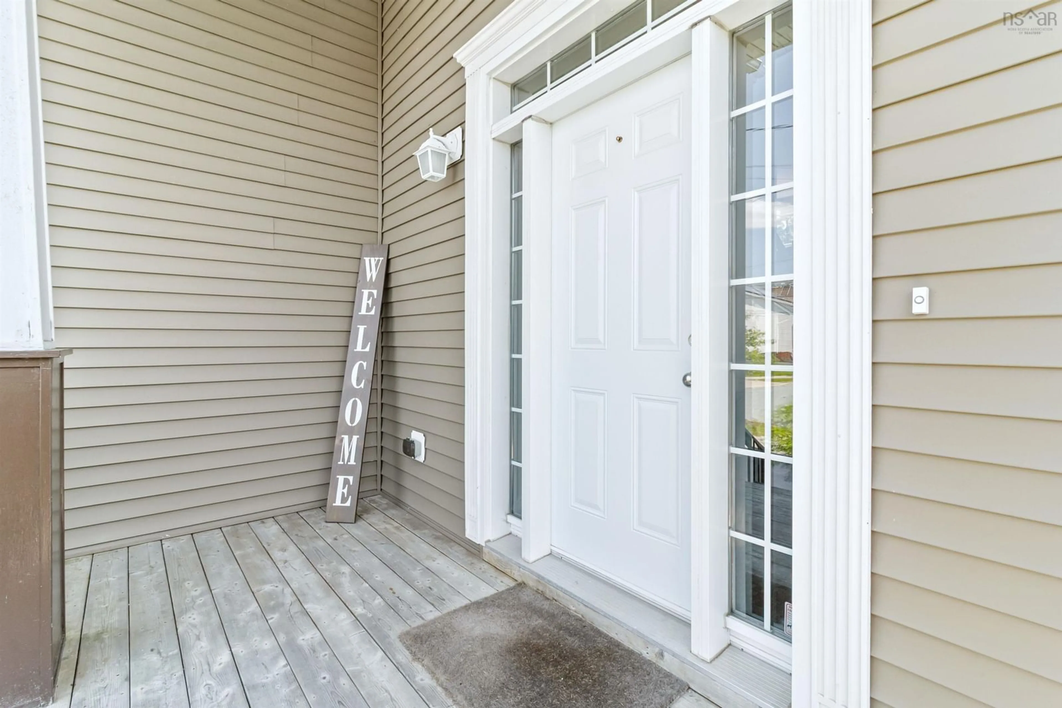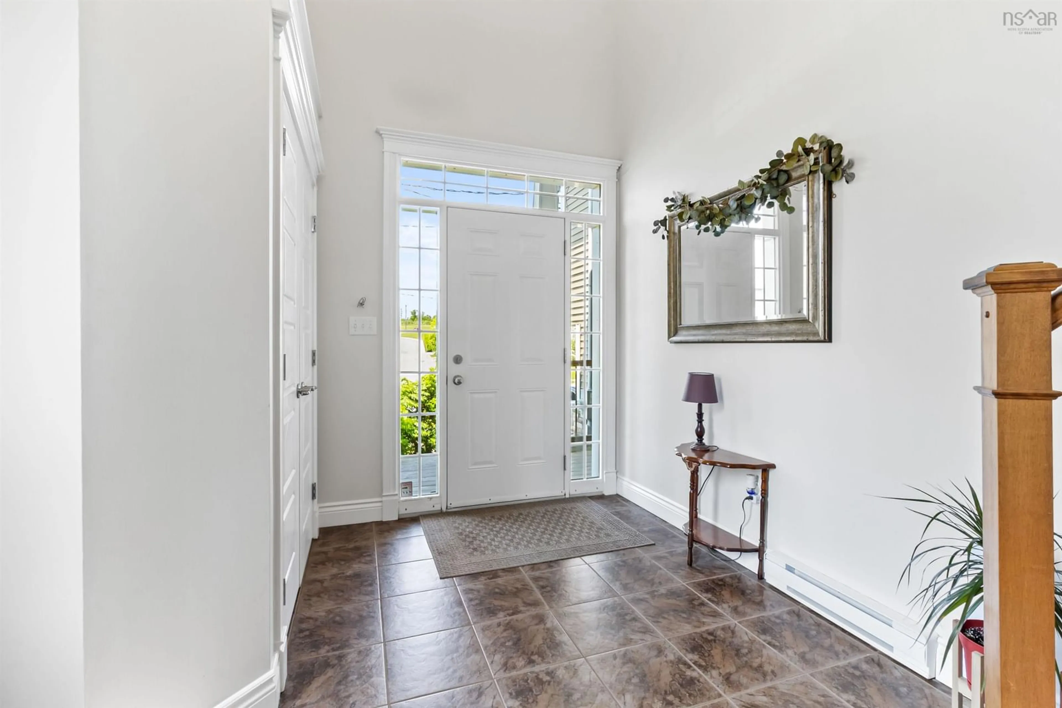Sold conditionally
Re-listed 22 days ago
34 Barnsley Crt, Middle Sackville, Nova Scotia B4E 0H3
•
•
•
•
Sold for $···,···
•
•
•
•
Contact us about this property
Highlights
Days on marketSold
Total days on marketWahi shows you the total number of days a property has been on market, including days it's been off market then re-listed, as long as it's within 30 days of being off market.
93 daysEstimated valueThis is the price Wahi expects this property to sell for.
The calculation is powered by our Instant Home Value Estimate, which uses current market and property price trends to estimate your home’s value with a 90% accuracy rate.Not available
Price/Sqft$306/sqft
Monthly cost
Open Calculator
Description
Property Details
Interior
Features
Heating: Baseboard, Fireplace(s), Ductless
Basement: Finished
Exterior
Features
Patio: Deck
Parking
Garage spaces 2
Garage type -
Other parking spaces 2
Total parking spaces 4
Property History
Login required
Price changeActive
$•••,•••
Login required
Re-listed
$•••,•••
22 days on market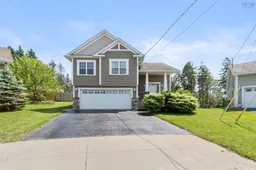 41Listing by nsar®
41Listing by nsar®
 41
41Login required
Terminated
Login required
Price change
$•••,•••
Login required
Listed
$•••,•••
Stayed --59 days on market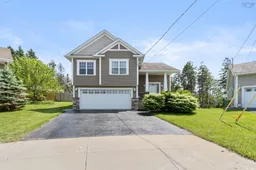 Listing by nsar®
Listing by nsar®

Login required
Sold
$•••,•••
Login required
Listed
$•••,•••
Stayed --4 days on market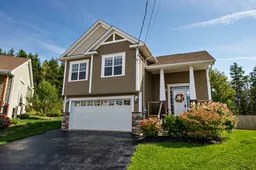 Listing by nsar®
Listing by nsar®

Property listed by RE/MAX Nova (Halifax), Brokerage

Interested in this property?Get in touch to get the inside scoop.
