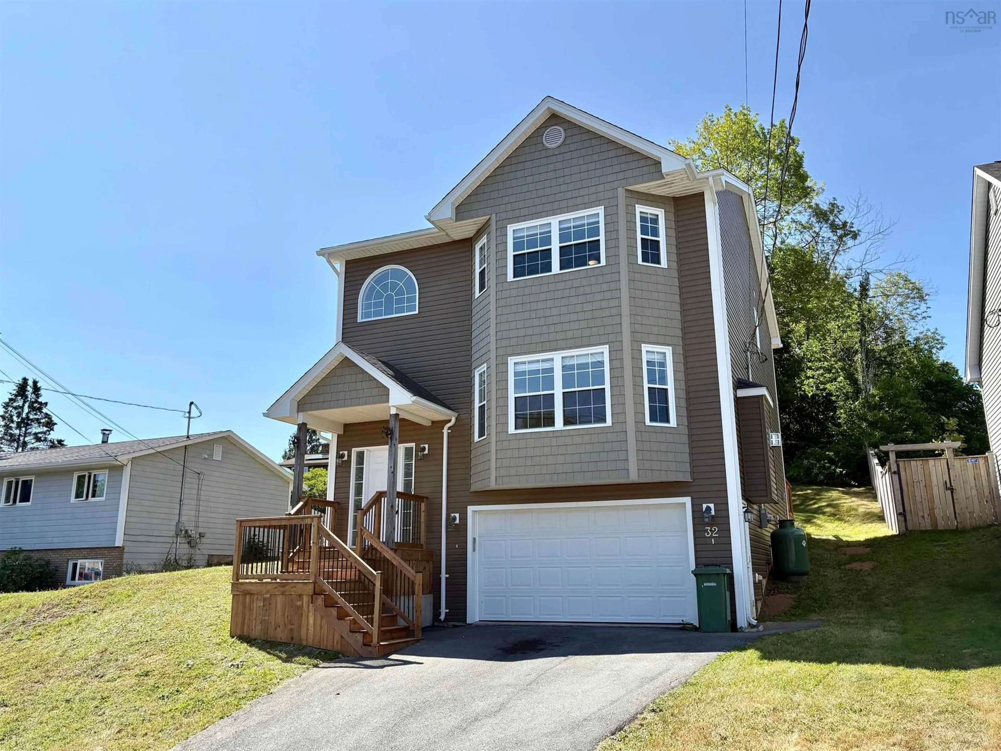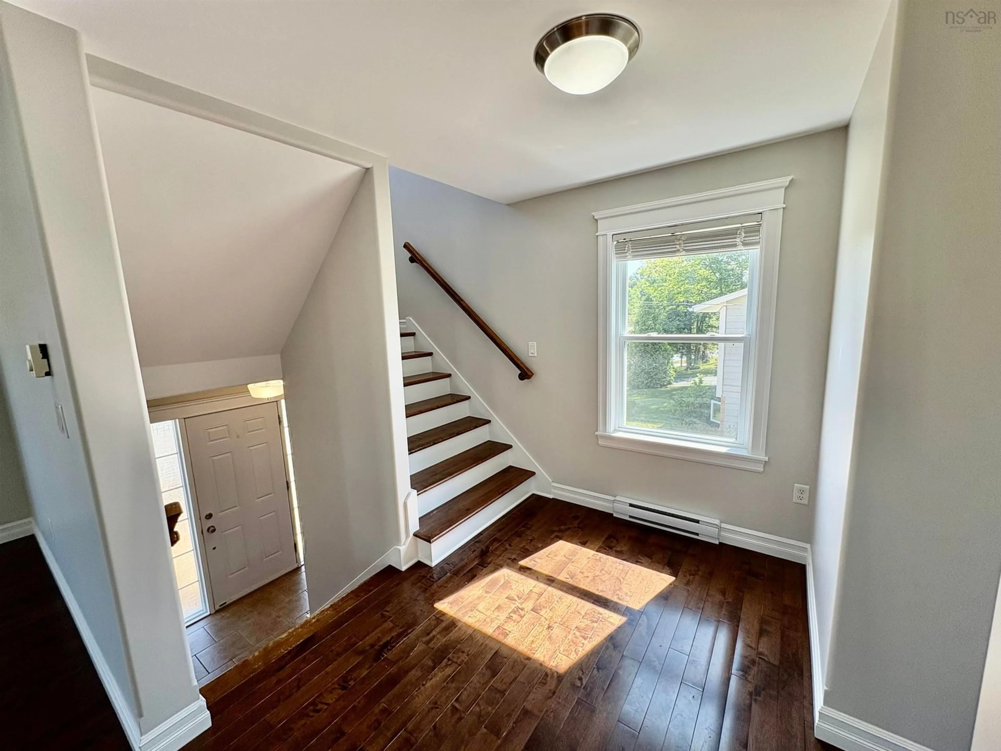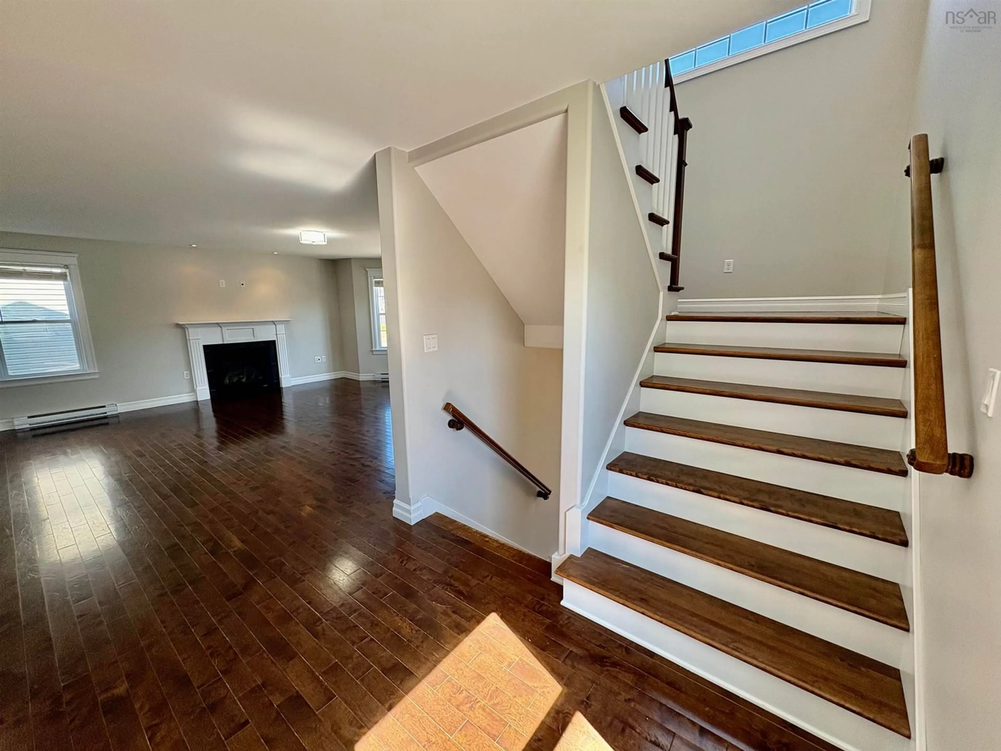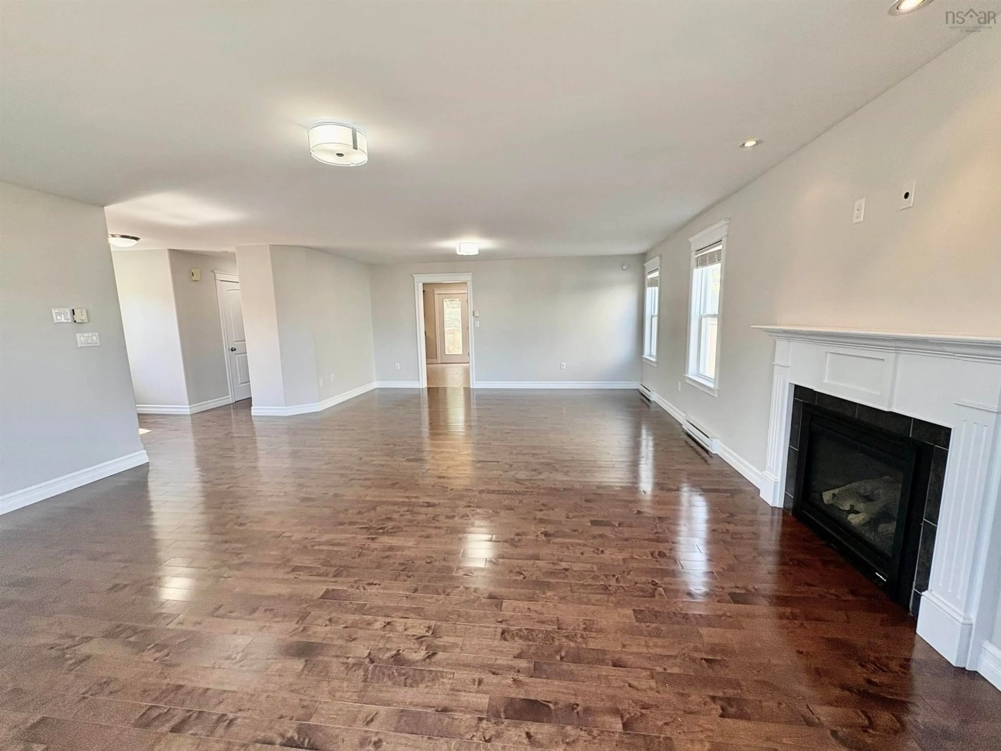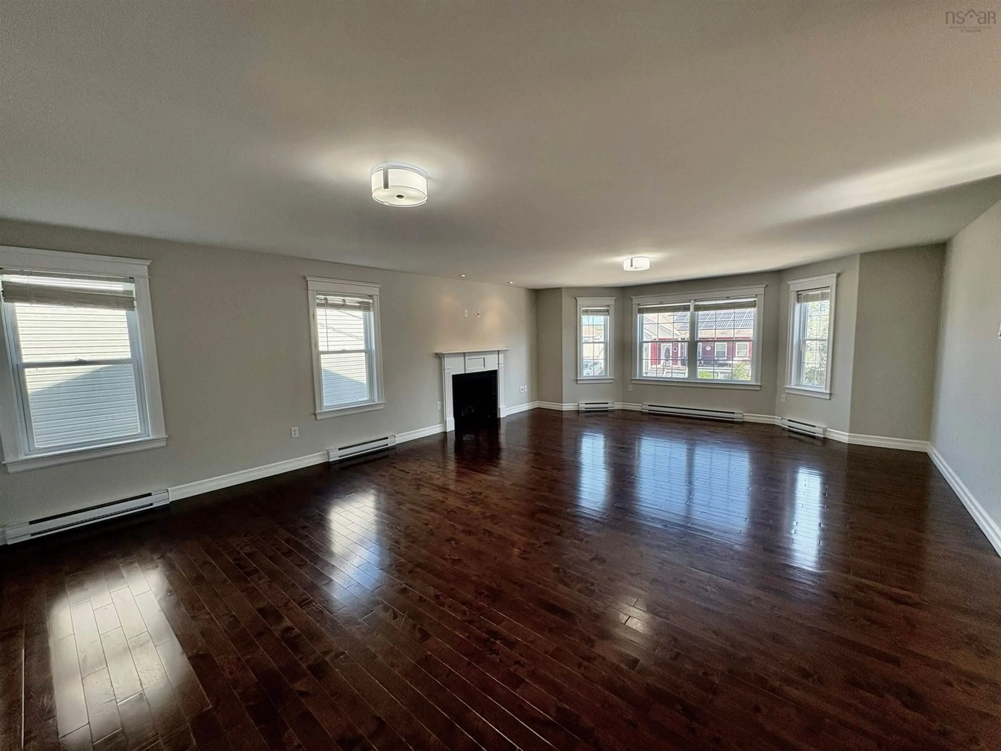32 Baker Dr, Middle Sackville, Nova Scotia B4E 1V1
Contact us about this property
Highlights
Estimated valueThis is the price Wahi expects this property to sell for.
The calculation is powered by our Instant Home Value Estimate, which uses current market and property price trends to estimate your home’s value with a 90% accuracy rate.Not available
Price/Sqft$243/sqft
Monthly cost
Open Calculator
Description
Welcome to 32 Baker Drive! This 3 bed, 2 bath + 2 half bath home is located in convenient & family friendly Middle Sackville. Spacious three level home offers a large open concept living space on the main level, open and airy living room with cozy fire place and large windows. The Kitchen offers prep space, lots of storage and a large beautiful island. Main dining area offers space to entertain and walks out onto the back deck for summer BBQ'ing or morning coffees amongst the birds. The main level also has a convenient half bath. Up stairs you'll find the large master suite with walk in closet, large master bedroom with lovely bright windows, the ensuite is spacious and well equipped with stand up shower, beautiful soaker jet tub & dual vanities. Two more bedrooms with lots of closet space, a main bath and the laundry room are all found up stairs as well. The basement features a large rec room, the perfect space for the kids to play or hang out, and another handy half bath is also located on the lower floor. Hard wood floors through out. New deck installed this summer, and new front porch as well. The yard is well kept and offers lots of possibilities. Baker drive is handy to major highways, local shopping, recreation, lakes, parks, playgrounds, city bus routes, and so much more.
Property Details
Interior
Features
Main Floor Floor
Living Room
18'8 x 21'6Family Room
17'2 x 13'Kitchen
9'10 x 13'Bath 1
7' x 4'Exterior
Features
Parking
Garage spaces 2
Garage type -
Other parking spaces 2
Total parking spaces 4
Property History
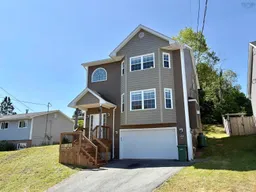 35
35
