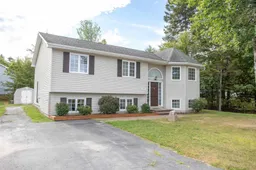If you're searching for a spacious and elegant residential property in Middle Sackville, look no further than 311 Springfield Lake Road. With 4 bedrooms, 3 full baths, and 1968 sq ft of living space, this property is perfect for growing families who appreciate both style and functionality. The newly open concept kitchen/living area is grand and airy, making it the ideal space for hosting gatherings, or relaxing with your loved ones. Couple that with beautiful new stone kitchen countertops, refinished cupboards and fresh paint this home has a comfortable layout with modern touches. The main bath with walk-in shower is accented by sleek glass doors for that modern touch; and, the primary bedroom comes with an ensuite featuring a relaxing jet tub for a spa-like experience. Each bedroom is thoughtfully designed with ample space and luxury. The lower level boasts a convenient walk-out, a full bath, and a large laundry room complete with sink and cupboards. Additionally, the double driveway is being repaved in September and will extend the driveway size, there is generac generator hook-up, and 2 ductless heat pumps, you'll enjoy ultimate comfort, efficiency, and convenience year-round.This home is nestled in a sought-after, family-friendly neighbourhood. You'll love the gorgeous view of the lake across the street, the back yard is large and flat, perfect for building your dream garage! Outdoor fun is only short walk away to the park with basketball nets, or to the playground, where your kids will be making happy childhood memories for years to come.
 26
26


