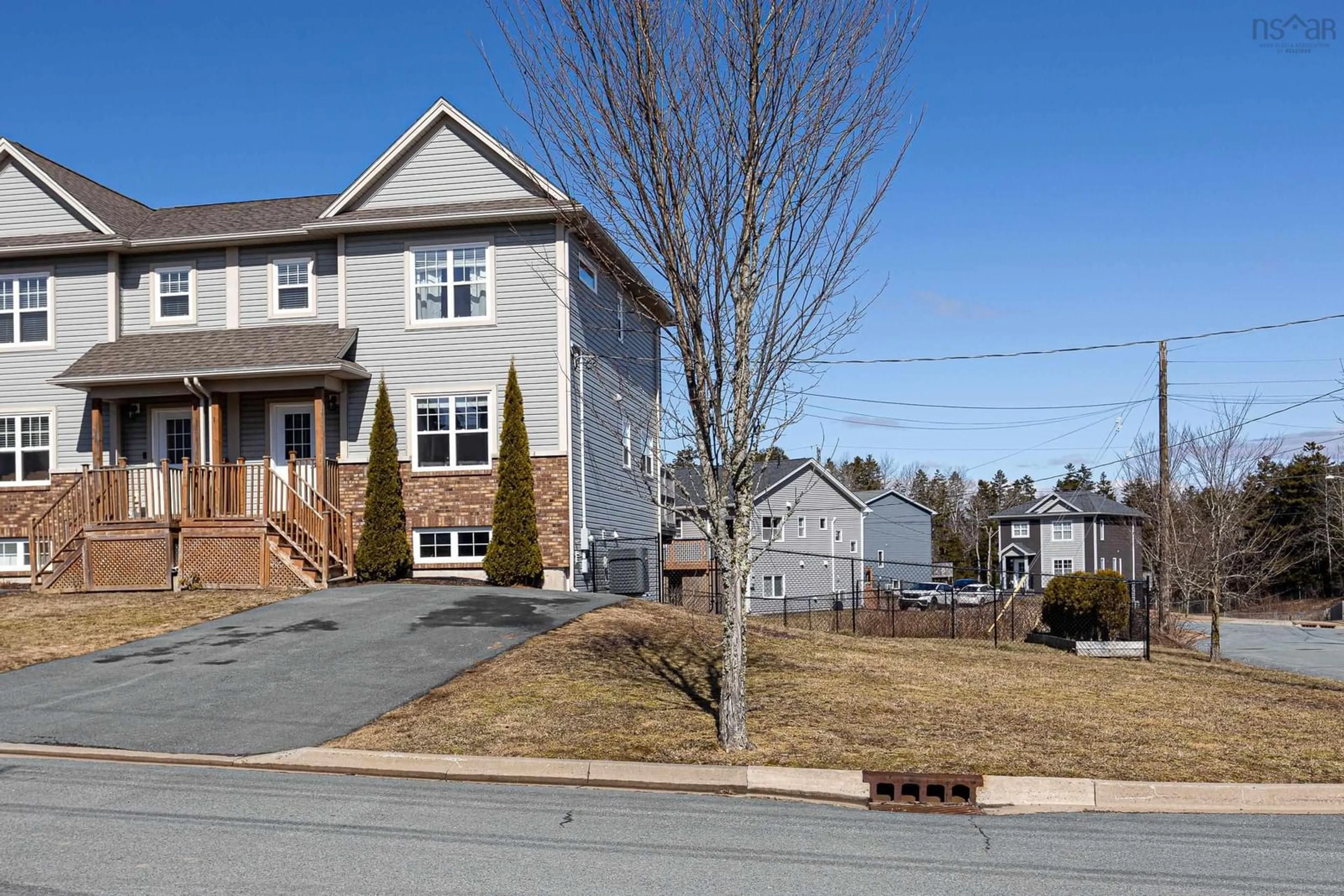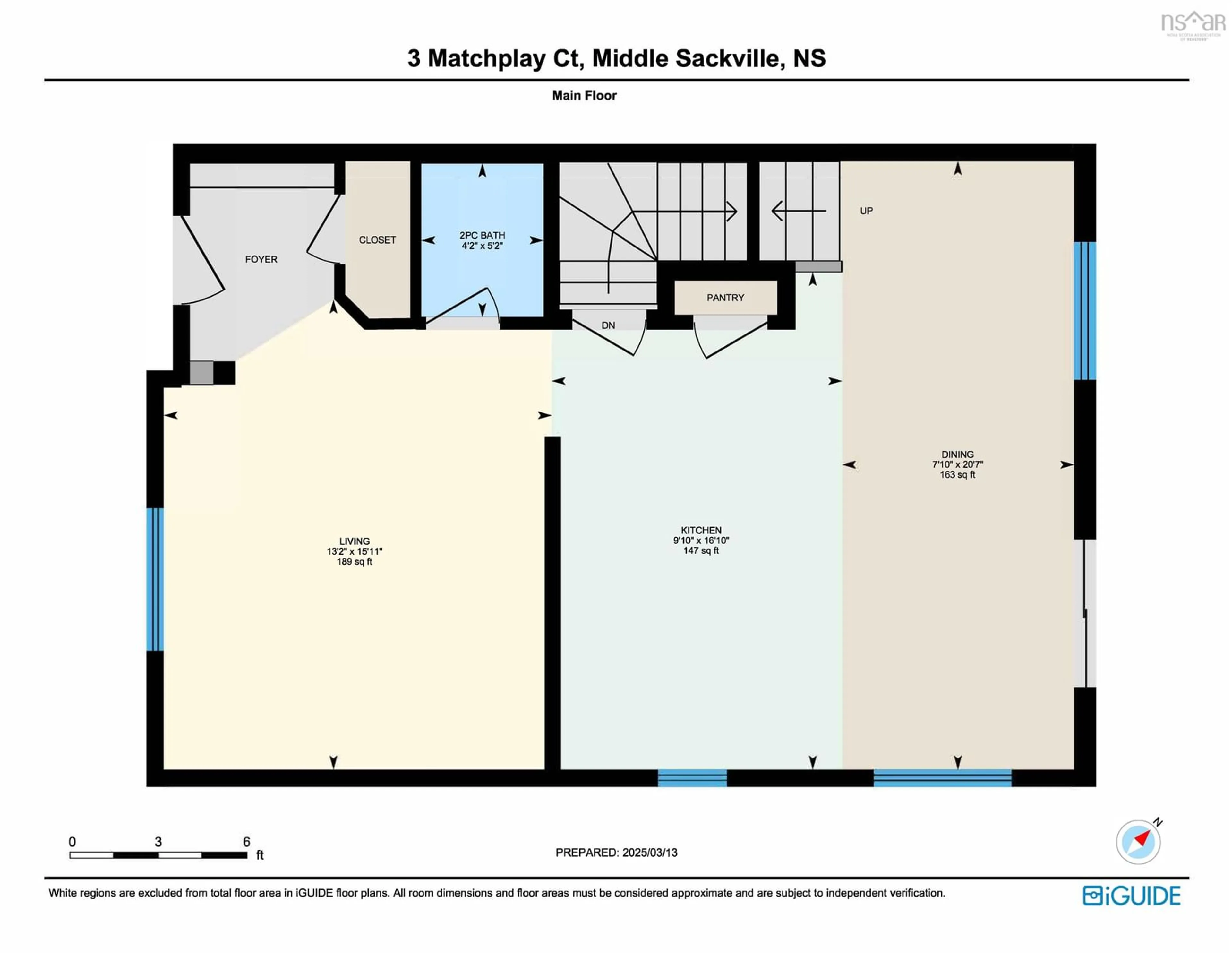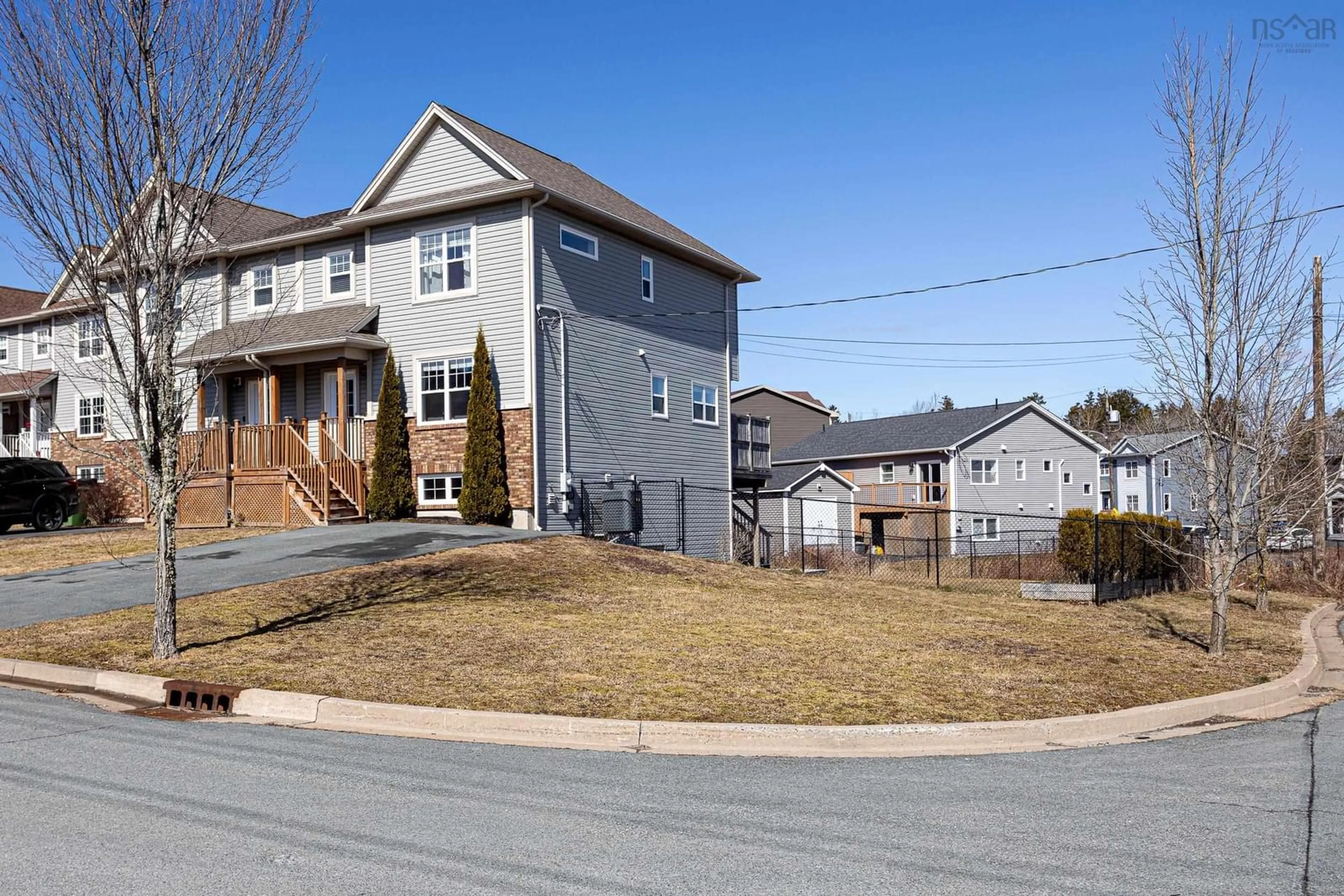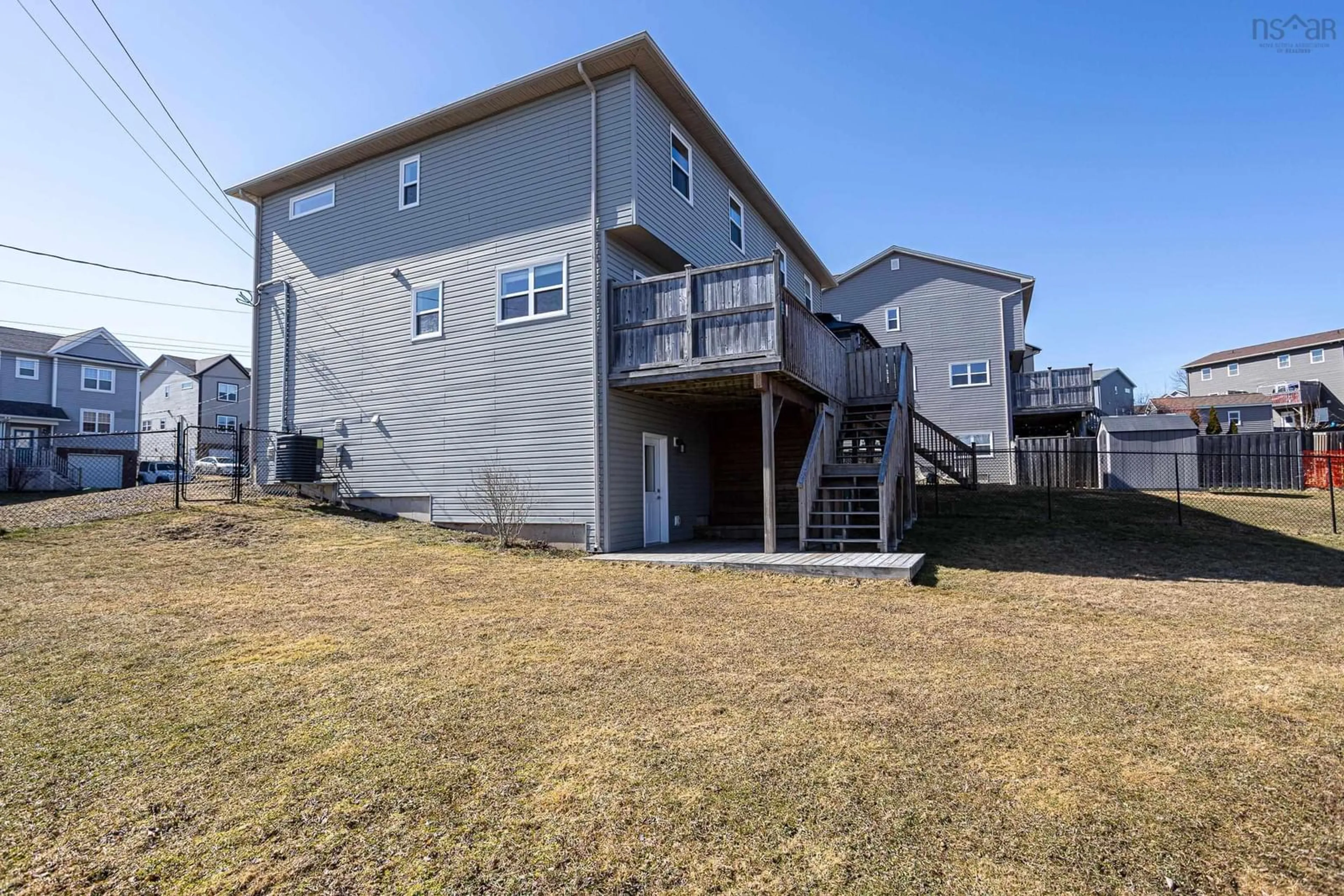3 Matchplay Crt, Middle Sackville, Nova Scotia B4E 0K9
Contact us about this property
Highlights
Estimated ValueThis is the price Wahi expects this property to sell for.
The calculation is powered by our Instant Home Value Estimate, which uses current market and property price trends to estimate your home’s value with a 90% accuracy rate.Not available
Price/Sqft$294/sqft
Est. Mortgage$2,362/mo
Tax Amount ()-
Days On Market2 days
Description
Exceptional Family Home on a Spacious Corner Lot! This home is nestled on a large corner lot with a fully fenced yard, this beautiful home is the ideal space for family living. Boasting 3 bedrooms and 4 bathrooms, it offers both comfort and style for every stage of life. The main floor is designed for both entertaining and everyday living, featuring an open-concept kitchen and dining area. The kitchen is a chef’s dream with beautiful granite countertops, a spacious island for meal prep, and plenty of cabinet storage, including a generous pantry. A convenient half bath completes this level. Upstairs, the primary bedroom is a private retreat, complete with an ensuite bath and a large walk-in closet. This level also includes the modern convenience of laundry facilities, a full family bathroom, and two additional well-sized bedrooms. The lower level offers a large family room with ample space for relaxation and fun. A second half bath is located on this floor, and the utility room provides storage space. There is also flexible space, currently used for storage, which could easily be transformed into a fourth bedroom or home office to suit your needs. Step outside to enjoy exceptional outdoor living on the two-level deck—perfect for hosting guests or simply unwinding. The lower deck is covered, offering a cozy retreat even on rainy days. Energy efficiency is a key feature of this home, with a fully ducted heat pump and ThermoDrain system, helping to reduce energy costs throughout the year. Located in a friendly, family-oriented neighborhood on a quiet cul-de-sac, this home is just minutes from local schools, parks, and amenities. With easy access to the Highway, commuting is a breeze. Don’t miss out on this wonderful opportunity—view the virtual tour and schedule your private showing today to experience all this home has to offer!
Property Details
Interior
Features
Main Floor Floor
Living Room
15.11 x 13.2Dining Room
20.7 x 7.10Kitchen
16.10 x 9.10Bath 1
5.2 x 4.2Exterior
Features
Parking
Garage spaces -
Garage type -
Total parking spaces 2
Property History
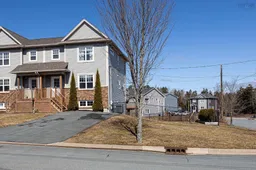 50
50
