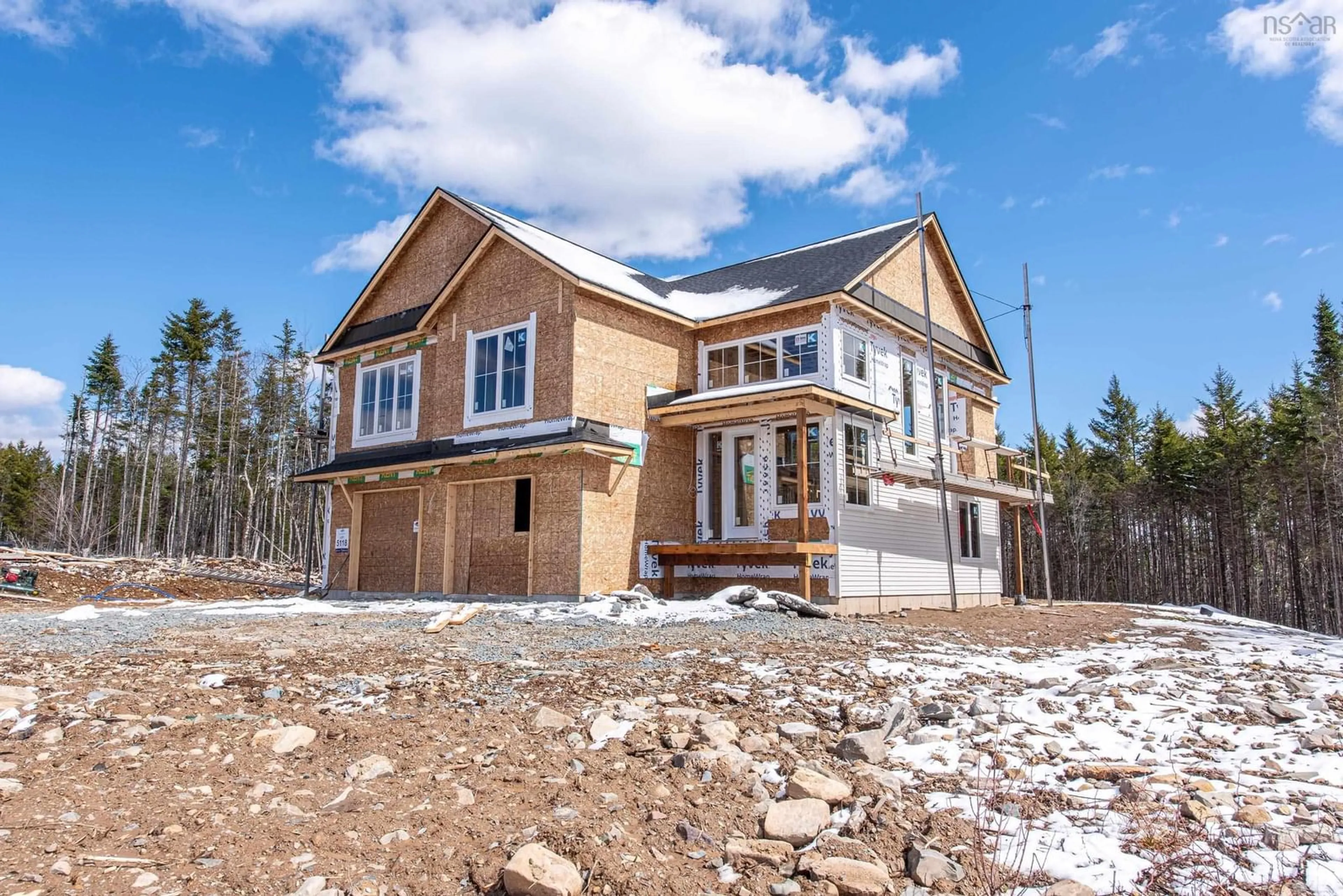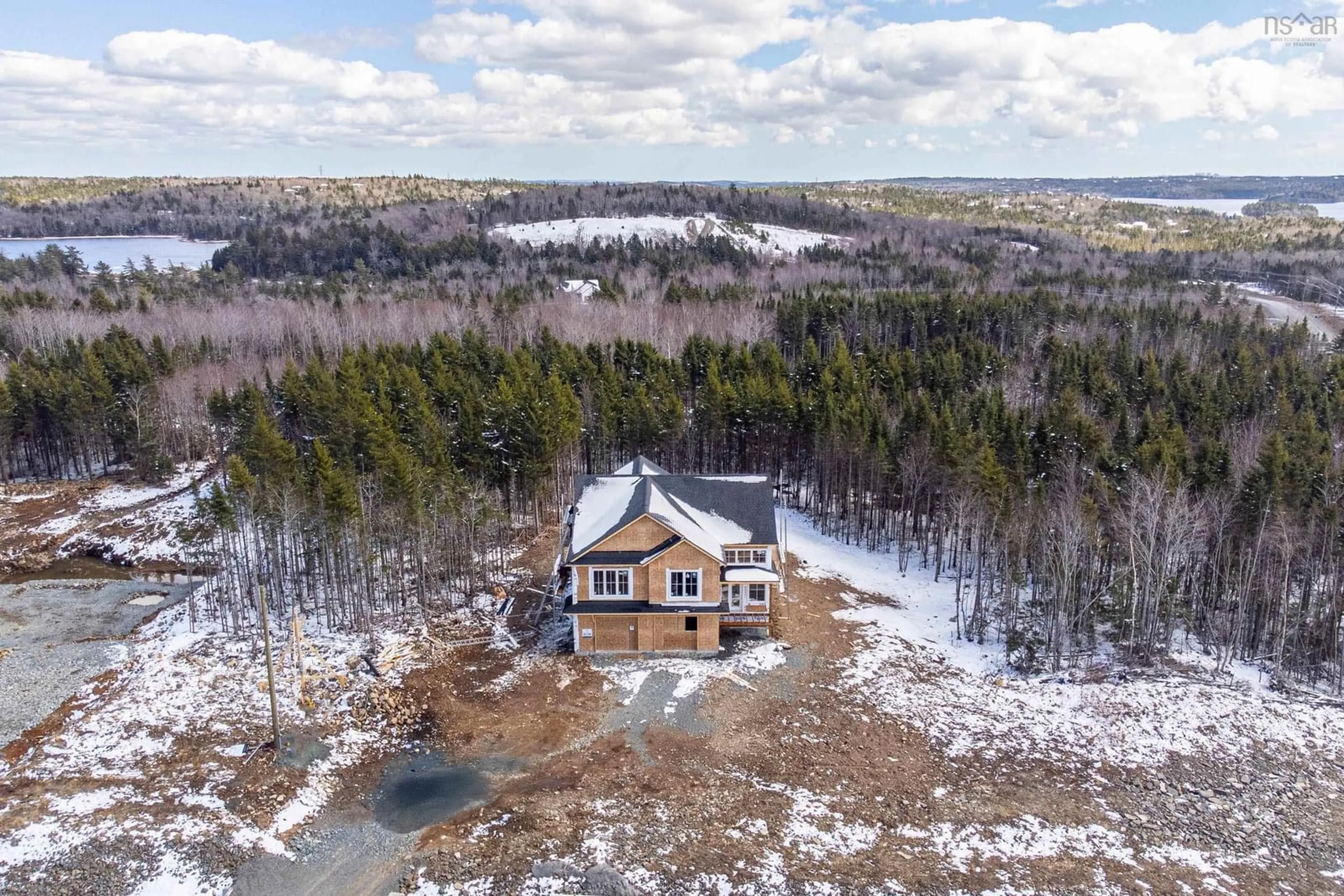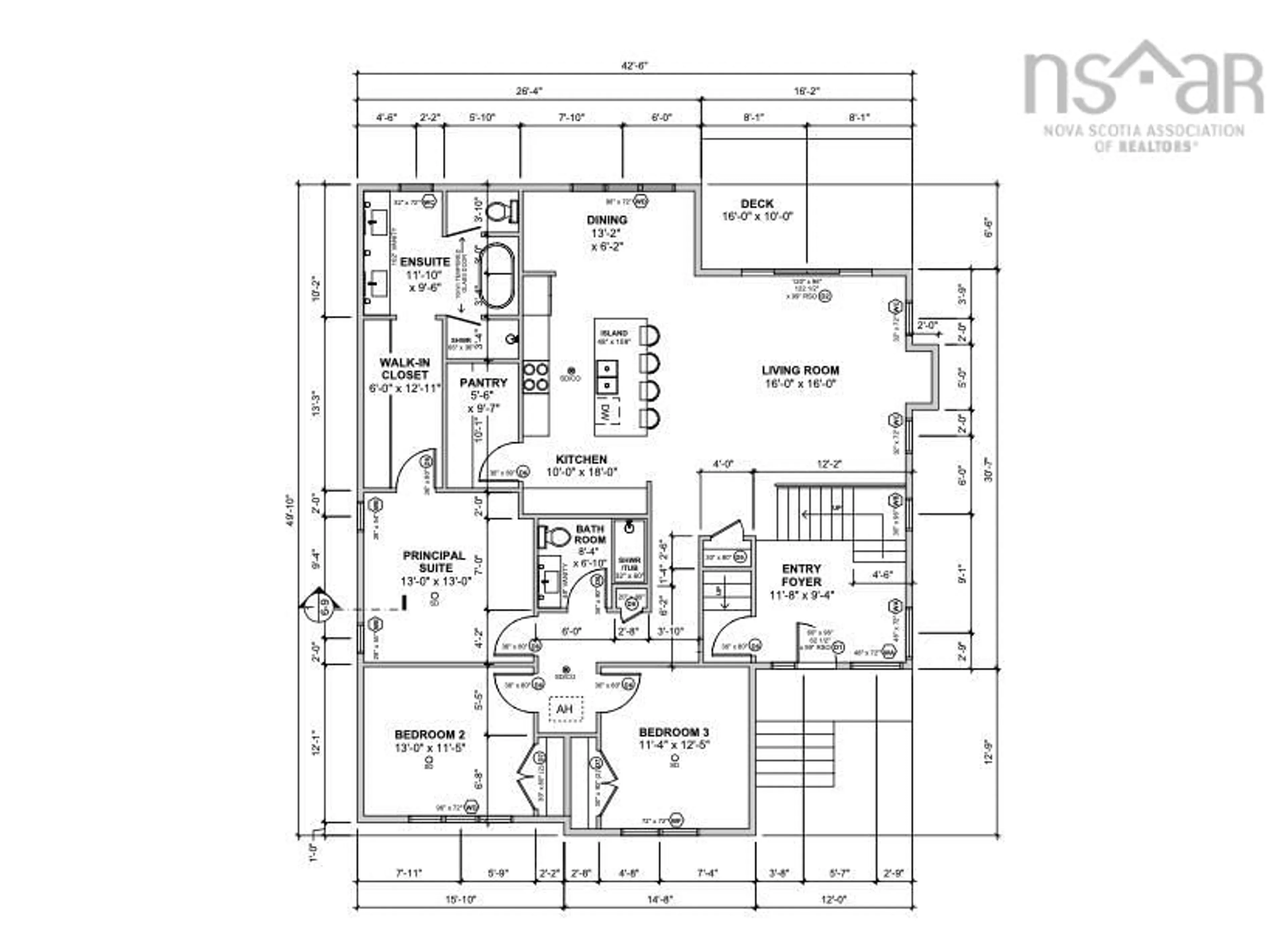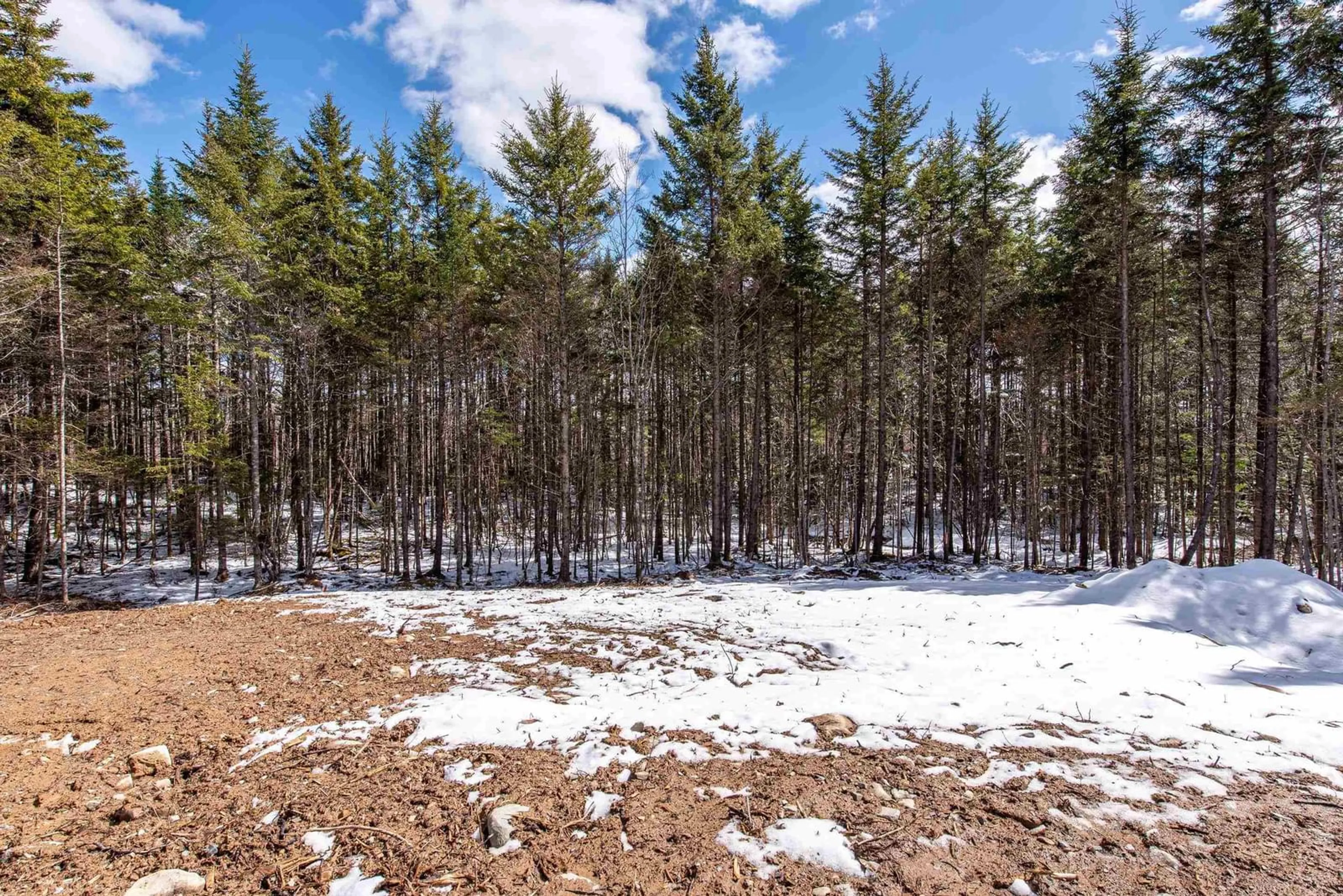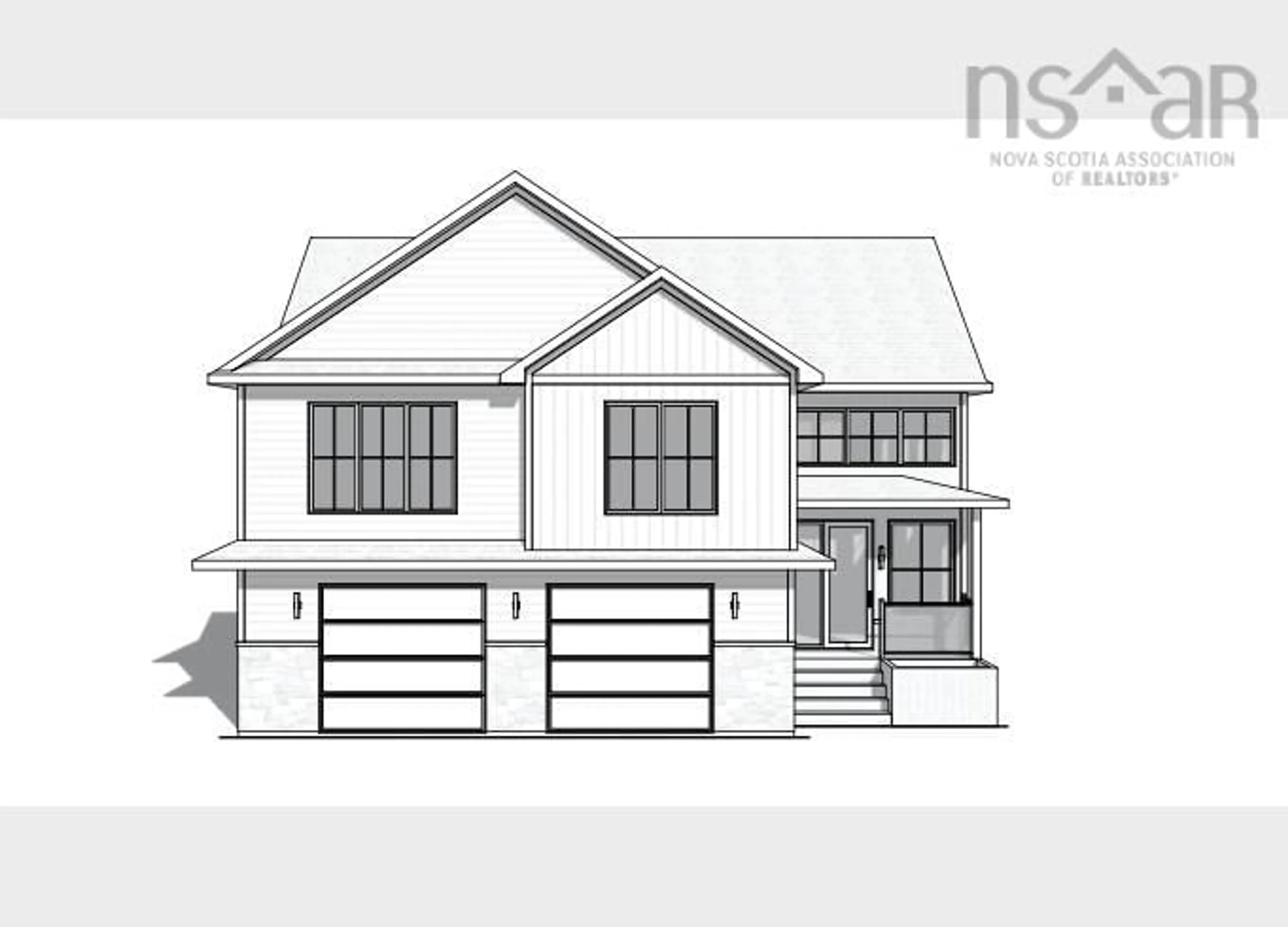275 Zaffre Dr #LOT 5118, Middle Sackville, Nova Scotia B4E 0X4
Contact us about this property
Highlights
Estimated valueThis is the price Wahi expects this property to sell for.
The calculation is powered by our Instant Home Value Estimate, which uses current market and property price trends to estimate your home’s value with a 90% accuracy rate.Not available
Price/Sqft$363/sqft
Monthly cost
Open Calculator
Description
Welcome to a fresh take on a timeless living in sought-after Indigo Shores. Crafted by Highgate Homes, this stunning slab-on-grade residence blends classic design with modern comfort - offering endless style, thoughtful flow, and impeccable attention to detail throughout. This is a home that makes an impression: classic layouts reimagined for today's lifestyle, with clean lines, abundant natural light, and a layout that just makes sense. The main living area is a vision - warm and welcoming with a statement propane fireplace anchoring the open-concept space - perfect for laid-back mornings and lively evenings alike. The kitchen is gorgeous; designed to inspire, with stunning fixtures and finishes, and a large convenient pantry. The primary suite is a true retreat, with walk-in closet and generous 5-piece ensuite. With 4 bedrooms and 3 full baths, there's plenty of space to live and grow. The large recroom on the walkout lower level offers flexibility for family life. A dedicated mudroom keeps the everyday beautiful and functional, leading directly to the laundry room, and the double heated garage, because convenience should never be an afterthought! Set on a generous lot in a coveted neighbourhood, this brand new home is waiting to be your sanctuary! Whether you're hosting friends, or enjoying a quiet night in, 275 Zaffre is bound to be the kind of place that simply feels right for years to come. Every detail has been considered! ...Ready to call home Fall 2025.
Property Details
Interior
Features
Main Floor Floor
Foyer
11'8 x 9'4Living Room
16' x 16'Kitchen
10' x 18'OTHER
5'6 x 9'7Exterior
Parking
Garage spaces 2
Garage type -
Other parking spaces 2
Total parking spaces 4
Property History
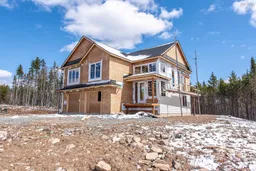 7
7
