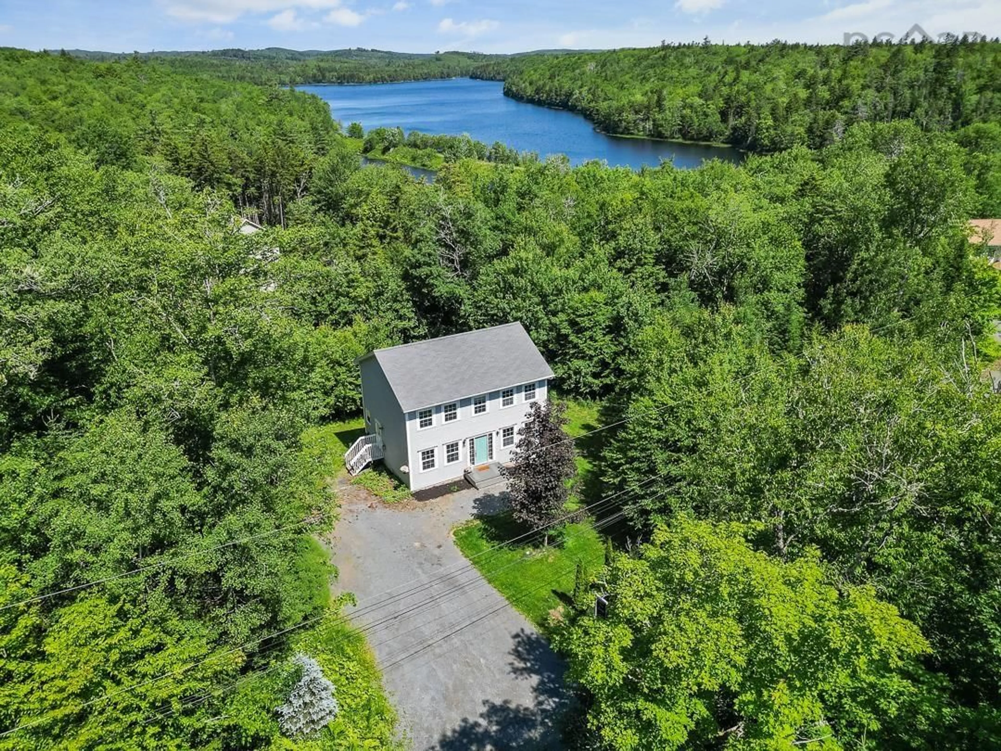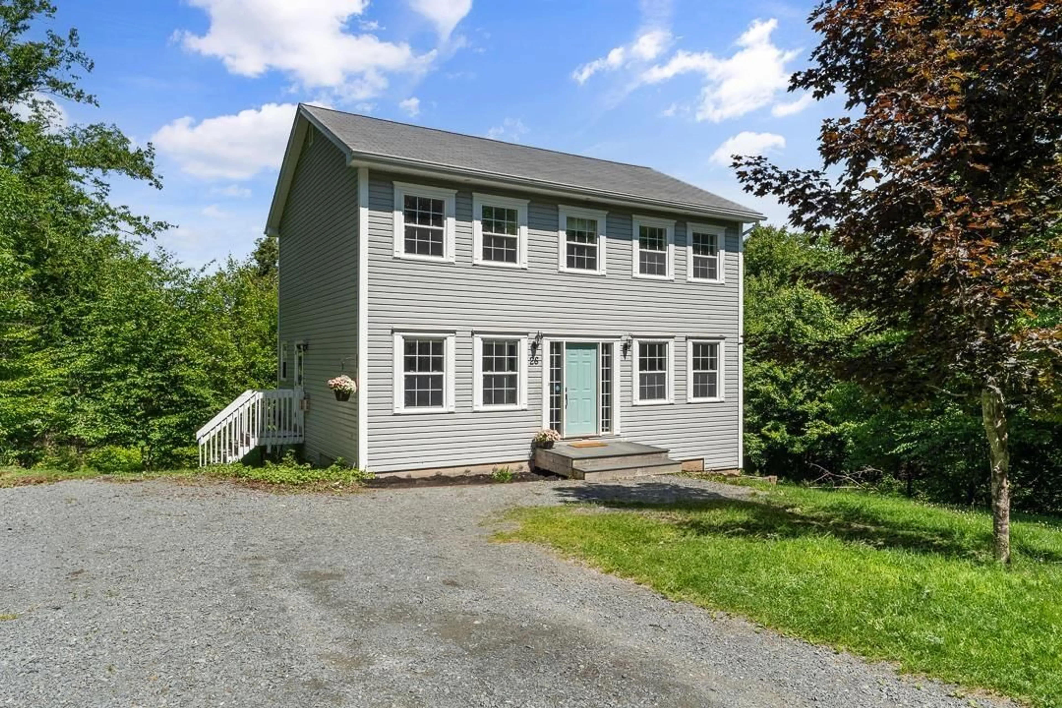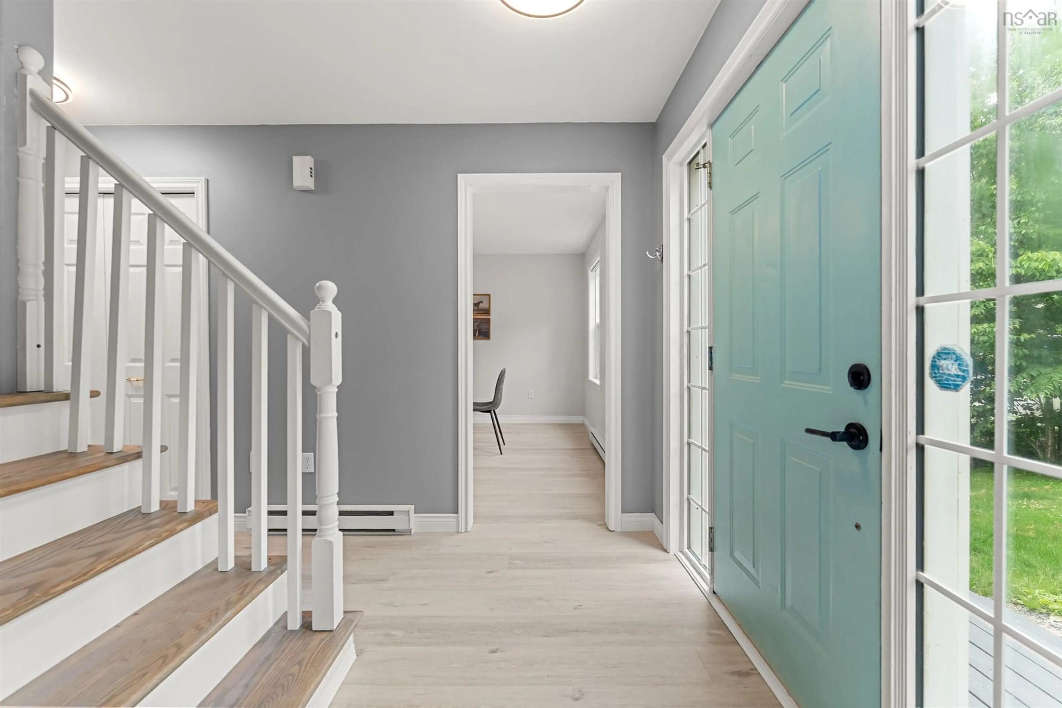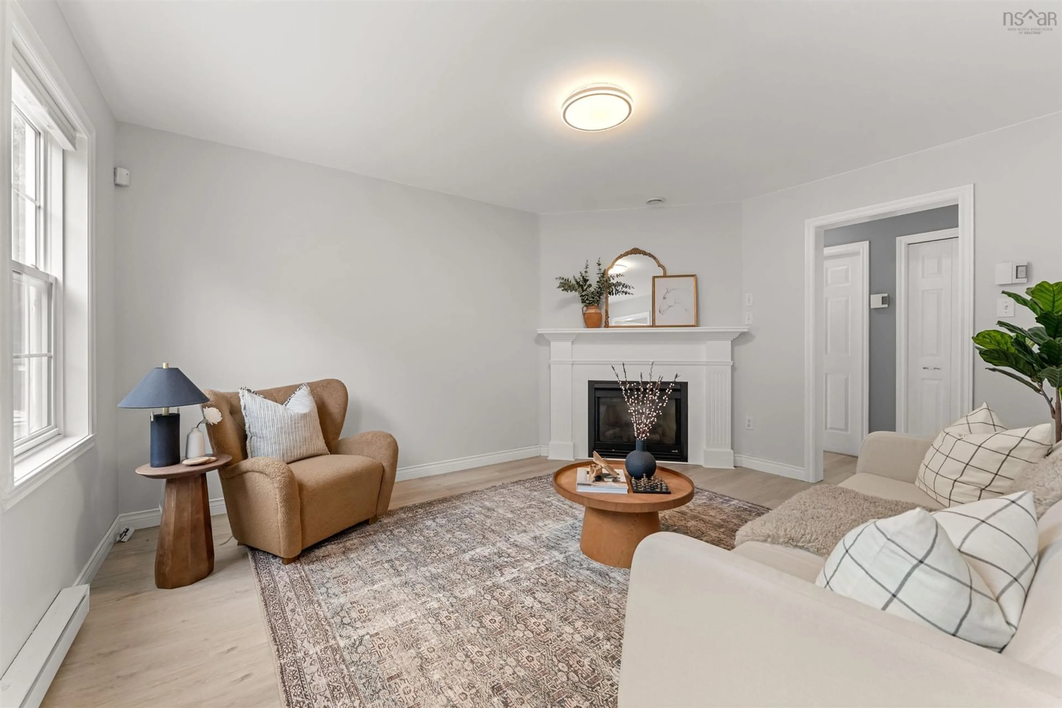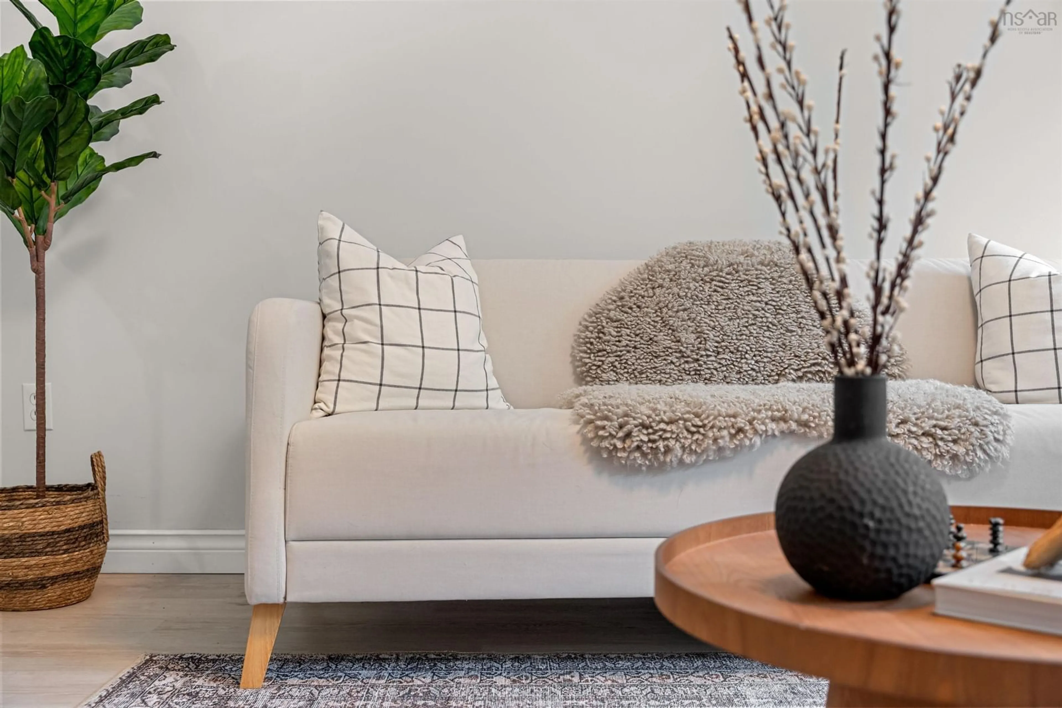26 Lynndell Lane, Middle Sackville, Nova Scotia B4E 3K7
Contact us about this property
Highlights
Estimated valueThis is the price Wahi expects this property to sell for.
The calculation is powered by our Instant Home Value Estimate, which uses current market and property price trends to estimate your home’s value with a 90% accuracy rate.Not available
Price/Sqft$232/sqft
Monthly cost
Open Calculator
Description
Welcome to this 4-bedroom, 3.5-bath home, perfectly situated on a private lot in the quiet, family-friendly community of Berry Hill. Offering a blend of comfort, space, and convenience, this home is ideal for growing families or multi-generational living. The main level features a warm and inviting living room with a propane fireplace, a formal dining room, and a bright, open-concept kitchen with stainless steel appliances and a cozy dining nook. This level also features new laminate flooring. Upstairs, the spacious primary suite includes a walk-in closet and a well-appointed ensuite bath. Two additional, generously sized bedrooms and a full bathroom complete this level. The fully finished walkout basement offers incredible versatility, with a fourth bedroom, a full bathroom, and a wet bar - ideal for adult children, guests, or an in-law suite setup. Located just a short walk from Fenerty Lake, scenic walking and ATV trails, parks, and local schools, this home offers the perfect balance of nature and neighbourhood living. With Lower Sackville only 15 minutes away and Downtown Halifax just a 30-minute drive, you’ll have easy access to all amenities while enjoying the peace and privacy. This is a home that truly has it all - space, functionality, and a prime location.
Property Details
Interior
Features
Main Floor Floor
Bath 1
6.3 x 9.6Living Room
11.4 x 14.2Dining Room
13 x 11.4Kitchen
12.4 x 10.2Exterior
Features
Property History
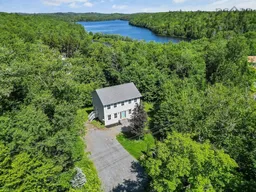 46
46
