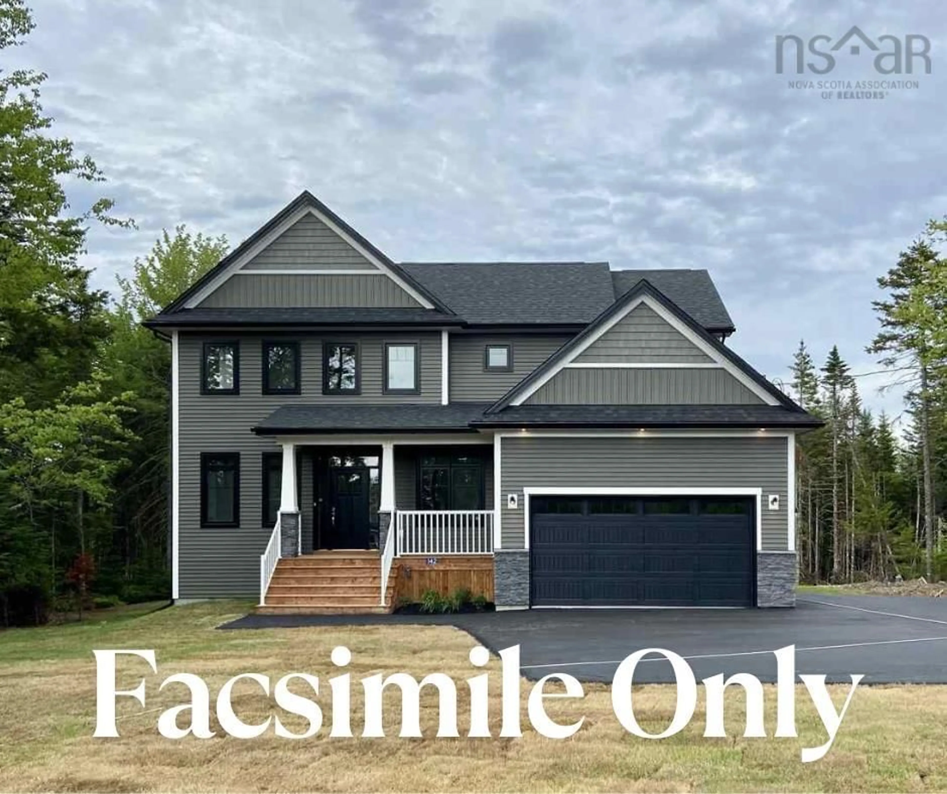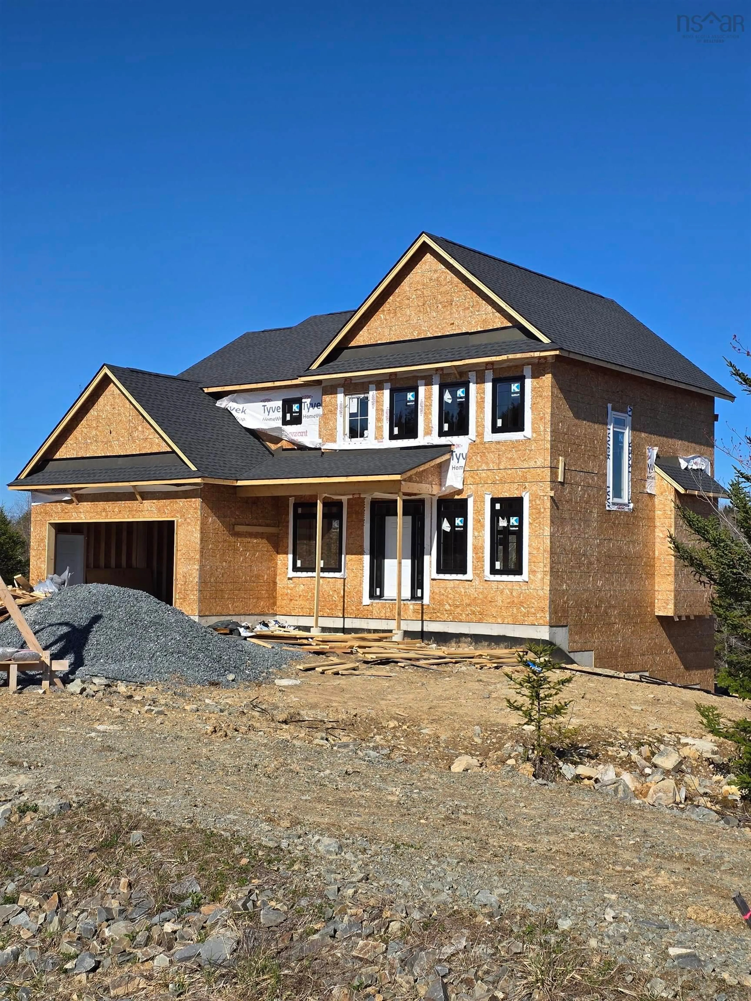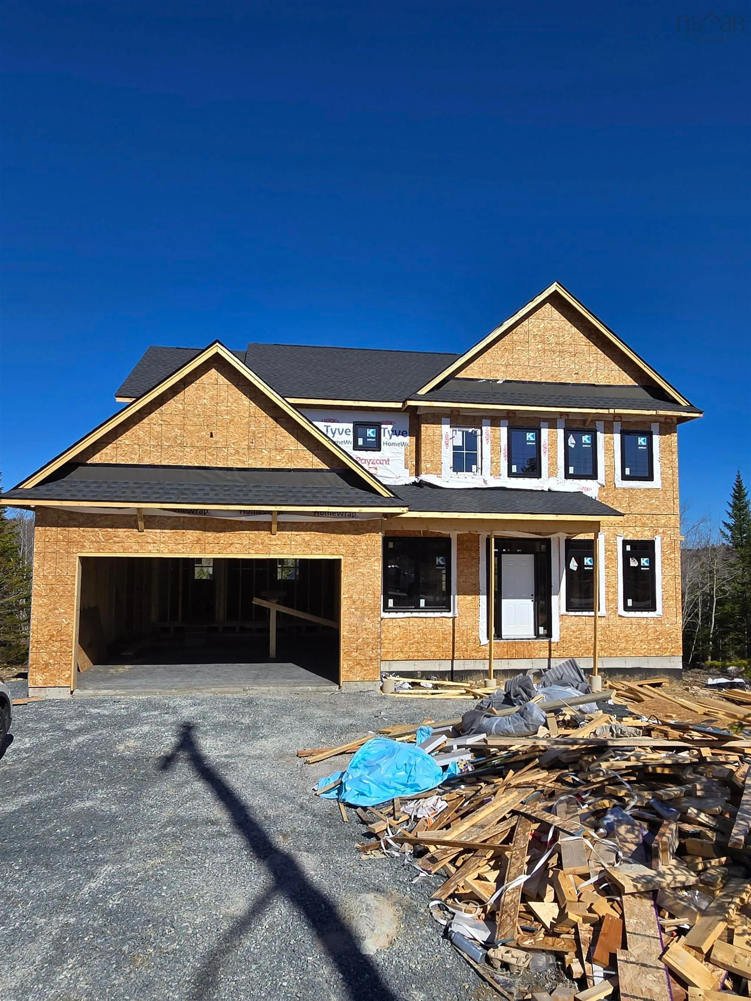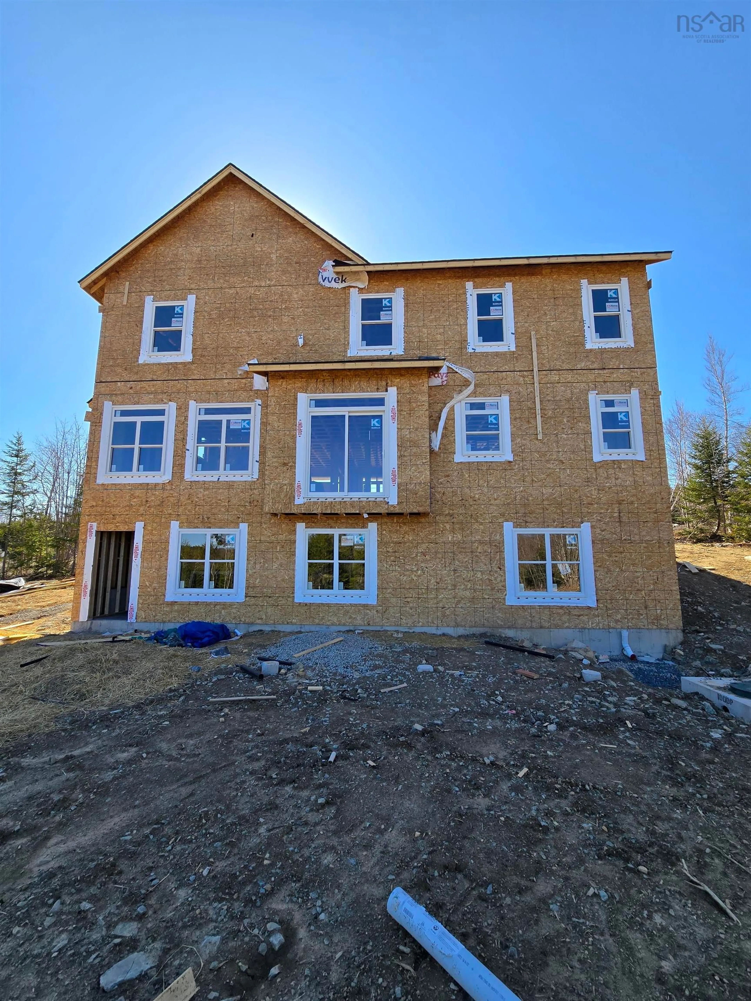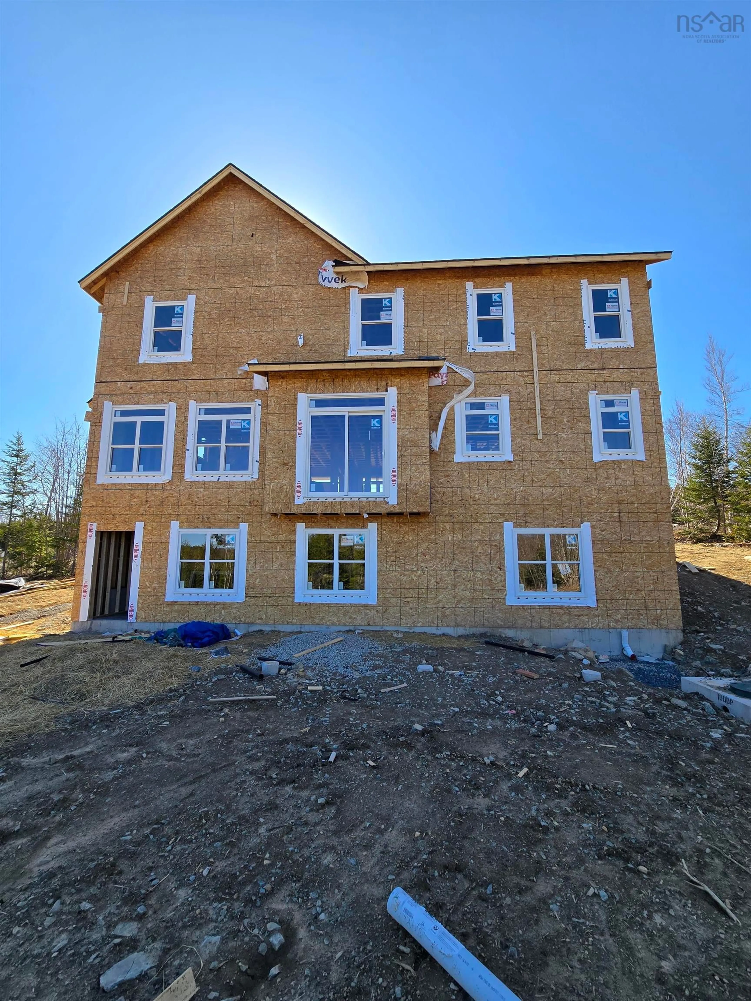221 Orchid Court, Middle Sackville, Nova Scotia B4E 0X2
Contact us about this property
Highlights
Estimated valueThis is the price Wahi expects this property to sell for.
The calculation is powered by our Instant Home Value Estimate, which uses current market and property price trends to estimate your home’s value with a 90% accuracy rate.Not available
Price/Sqft$324/sqft
Monthly cost
Open Calculator
Description
Welcome to 221 Orchid Court ,The Martin, proudly presented by Highmark Custom Home Builders—where exceptional design meets everyday comfort. This stunning new construction home truly has it all, and then some. Nestled in a beautiful, family-friendly neighbourhood with scenic walking trails and tranquil surroundings, this is where your dream home becomes reality.? Set on a generous 6-acre lot, The Martin boasts a level driveway and front yard, with a gentle slope leading to a spacious backyard that offers a walk-out from the basement—ideal for both entertaining and peaceful retreat. Enjoy views of Drain Lake right from your own? yard.? Inside, you’ll find 5 spacious bedrooms and 3.5 baths, including a luxurious primary ensuite designed for pure relaxation at the end of your day. From top to bottom, this home showcases quality craftsmanship and thoughtful finishes throughout. The two sets of hardwood stairs add timeless style and durability, while the 9-foot ceilings throughout the home enhance the open, airy feel.? Comfort meets efficiency with a ducted heat pump system, keeping your home perfectly comfortable in all seasons. Traditional fixtures add warmth and character, and the attached double garage offers convenience and plenty of storage.? Expect the best—and this home will still exceed your expectations. The Martin is more than just a house; it’s a place you’ll be proud to call home.
Property Details
Interior
Features
Main Floor Floor
Great Room
15.6 x 14Dining Room
11 x 16Kitchen
12.6 x 14Bath 1
6.4 x 6.8Exterior
Features
Parking
Garage spaces 2
Garage type -
Other parking spaces 2
Total parking spaces 4
Property History
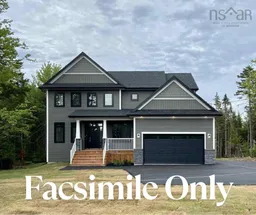 6
6
