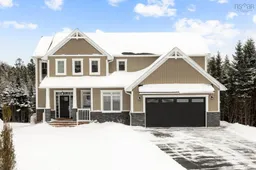Nestled on a serene cul-de-sac in the prestigious community of Indigo Shores, this modern, inviting 5 bedroom, 3.5 bath home with double garage checks all the boxes for the discerning buyer. Enter into a large, welcoming foyer with an impressive walk-in coat closet, perfect for all your seasonal gear. The bright and inviting den/office features an appealing accent wall, ideal for working from home in style. Revel in the spacious, open-concept east-facing living room, dining, & kitchen area, bathed in natural light. On chilly days, cozy up by the propane fireplace. The chef's kitchen will impress with Quartz countertops, Calcutta hex backsplash, farmhouse under-mount sink, island, walk-in pantry & ample cupboard space. Adjacent are practical cubbies & hooks perfect for storing coats, boots & more. Enter this area from the kitchen or garage, also conveniently located beside the half bath. Ascend the modern staircase while admiring the shiplap feature wall, where you will find 4 generously sized bedrooms, full main bath & convenient laundry room. The primary suite is sure to impress with 10' tray ceilings, spacious walk-in closet, spa-like ensuite, with luxurious soaker tub and glass-enclosed shower. Is a secondary suite a requirement? Finished basement with convenient walkout is already equipped with wet bar, bedroom, full bath, & living room. This level includes a large storage room & utility area, providing generous space for every need. This home boasts several recent enhancements, including a stone patio, stairs to the back deck, and custom blinds for many windows, adding both style and functionality. This spacious property also includes a large fenced area, perfect for children or pets. At just 2 years young, this home is in pristine, like-new condition, having been meticulously maintained by its owners.
Inclusions: Electric Range, Dishwasher, Dryer, Washer, Refrigerator, Wine Cooler
 45
45

