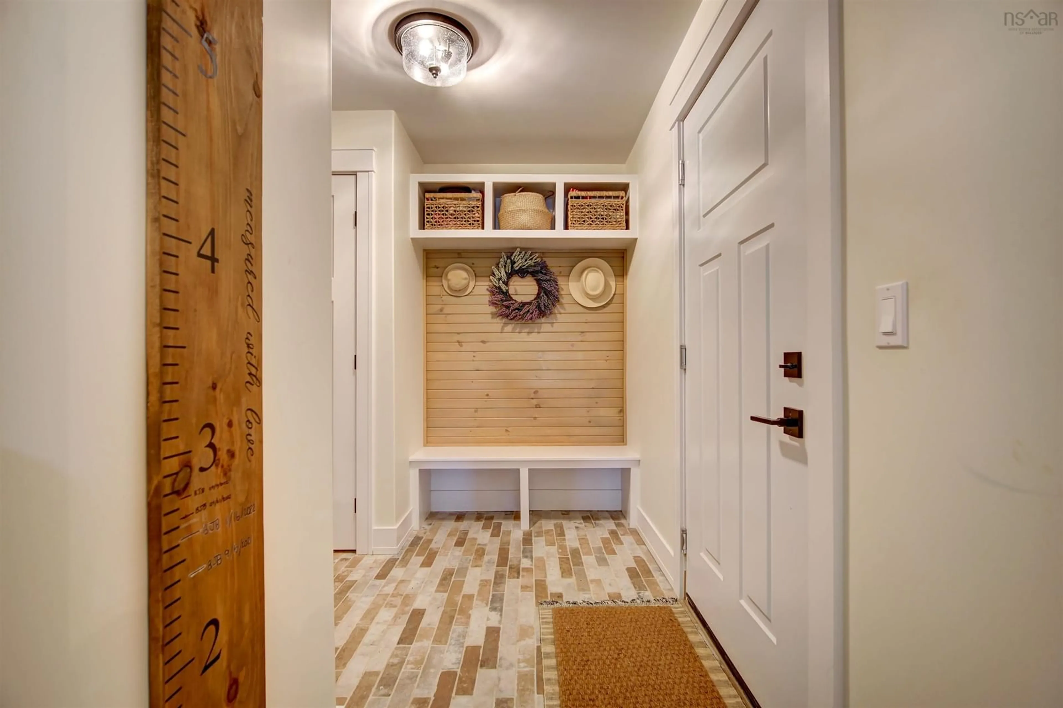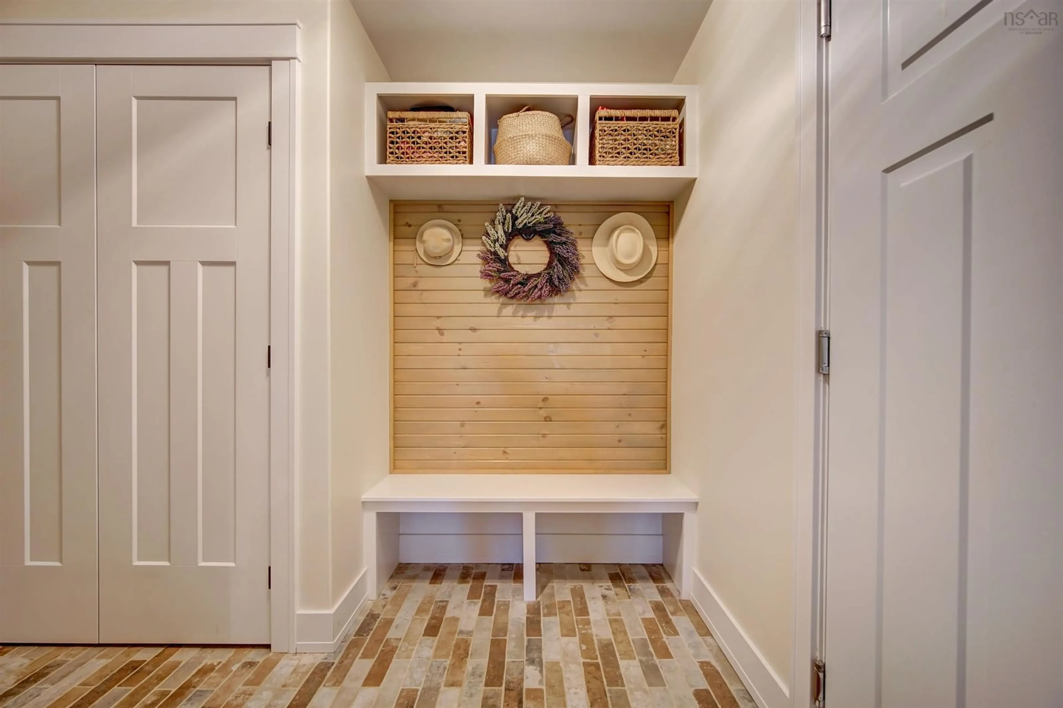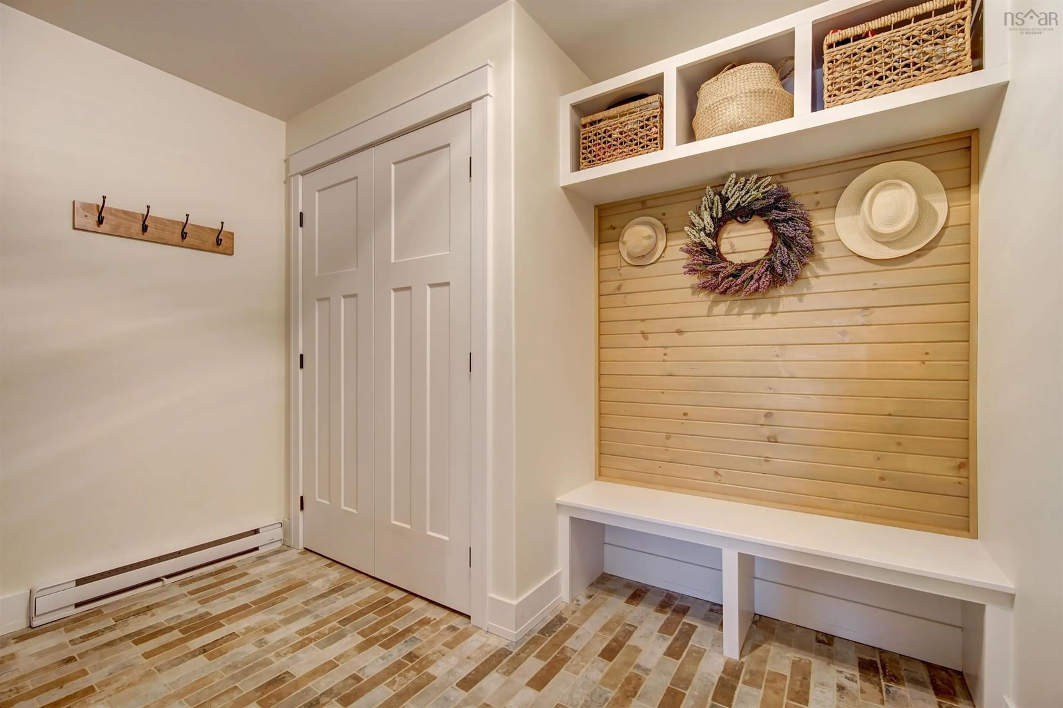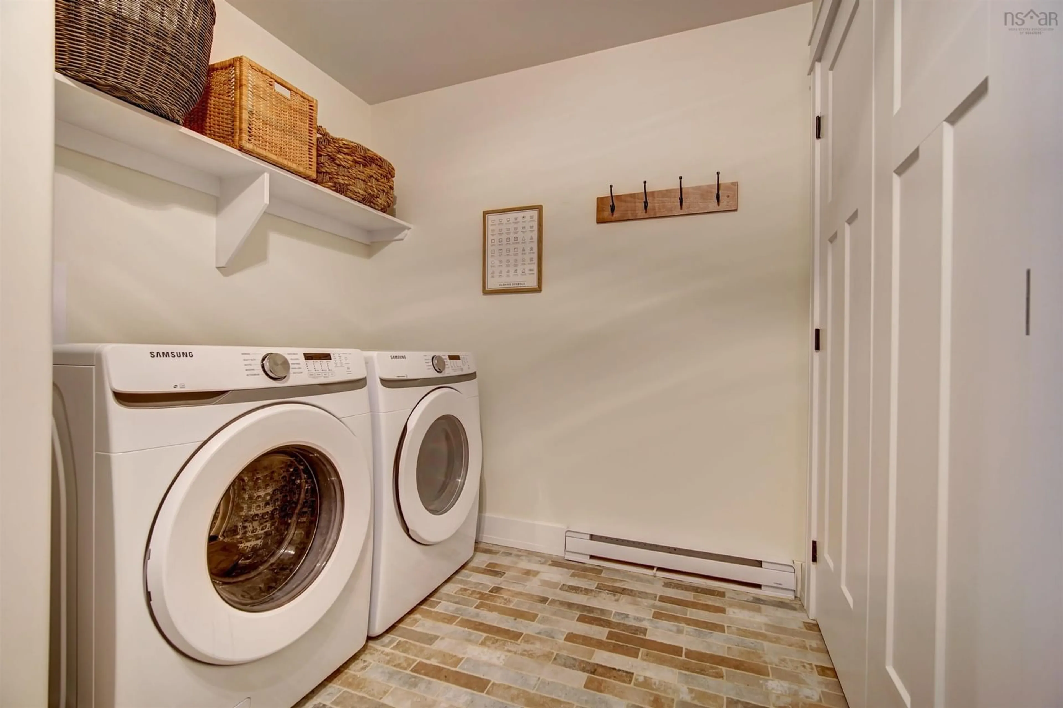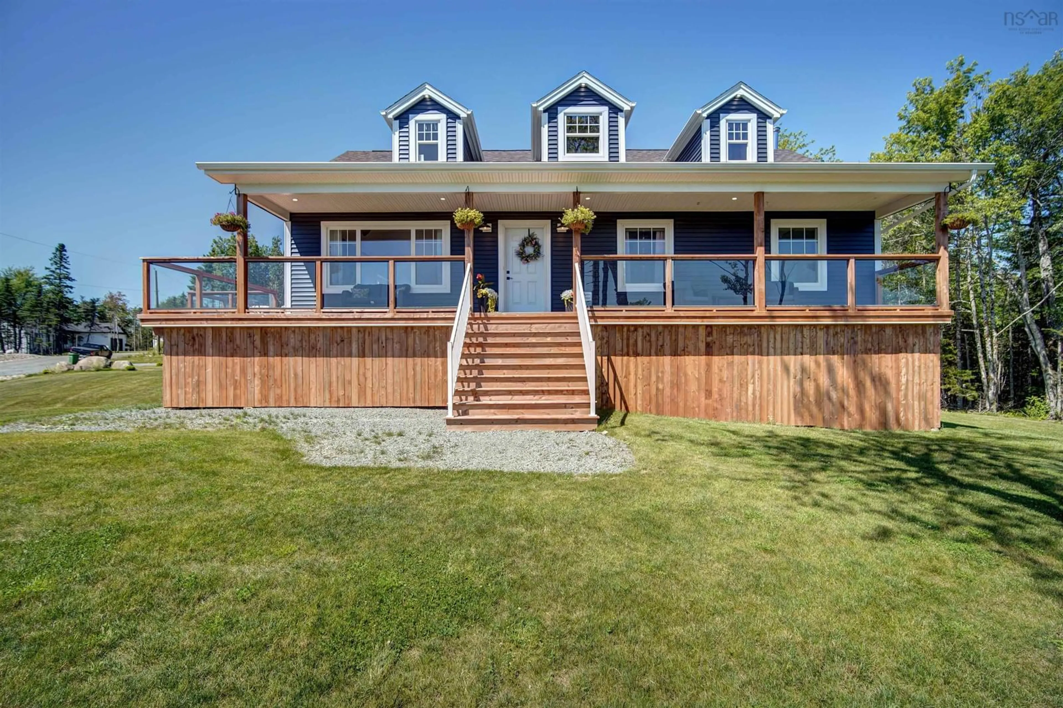21 Zinnia Lane, Middle Sackville, Nova Scotia B4E 0N9
Contact us about this property
Highlights
Estimated ValueThis is the price Wahi expects this property to sell for.
The calculation is powered by our Instant Home Value Estimate, which uses current market and property price trends to estimate your home’s value with a 90% accuracy rate.Not available
Price/Sqft$399/sqft
Est. Mortgage$3,865/mo
Tax Amount ()-
Days On Market38 days
Description
Welcome to 21 Zinnia Lane—a stunning custom-built raised bungalow in the sought-after community of Indigo Shores, just four years young and offering breathtaking views of McCabe Lake. Situated on a beautifully landscaped 1.4 acre lot, this home is just a short walk to the public lake access park and features a 25x24 finished detached garage with vaulted ceilings, plus a brand new shed for all your storage needs. Inside, you'll find 2,250 sq. ft. of thoughtfully designed living space, including an open-concept main level with vaulted ceilings, shiplap ceiling detailing, and decorative beams. The kitchen boasts quartz countertops, white cabinetry, a custom range hood cover, a stylish blue island, and stainless steel appliances, flowing seamlessly into the dining area with double doors leading to the wrap-around deck, which features brand new stairs (April 2025) for added convenience to the driveway. The living room includes an electric fireplace and a ductless heat pump. The main floor also offers a spacious primary bedroom with a walk-in closet and a luxurious ensuite featuring a custom-tiled shower, deep soaker tub, double vanity, and beautiful finishes that bring a spa-like feel to your daily routine. A second bedroom and full bathroom complete the upper level. The walkout lower level—accessible from both the backyard and a private entrance—includes a generous rec room with large windows and a cozy wood stove, perfect for entertaining or relaxing. This level also offers a third bedroom, a third full bathroom, and a combined mudroom and laundry area with built-in lockers. The attached garage, currently used as living space with carpeted floors, functions well as a home gym or can easily be converted back to a garage. With upgraded tile and laminate flooring throughout, quartz countertops, and a home warranty, this lake-view home blends comfort, style, and functionality in one exceptional package.
Property Details
Interior
Features
Main Floor Floor
Kitchen
10' x 14' 48Dining Room
9'.6 x 14' 48Living Room
19'.6 x 14' 48Bath 1
11' x 6'.10 48Exterior
Features
Parking
Garage spaces 2
Garage type -
Other parking spaces 2
Total parking spaces 4
Property History
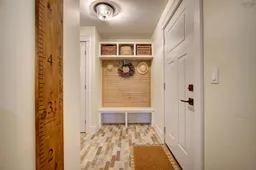 48
48
