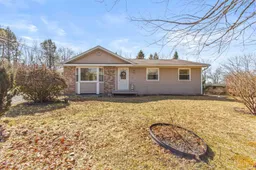A delightful bungalow nestled at the end of a peaceful cul-de-sac in a friendly community. This home offers a bright and spacious open-concept main floor, perfect for effortless living and entertaining. The kitchen and dining area are designed for both functionality and charm, featuring garden doors that lead to a beautiful deck—the perfect spot to relax or host gatherings. From here, you’ll enjoy easy access to the above-ground pool, making summer days even more enjoyable. With three well-appointed bedrooms and a full bathroom conveniently located on the same level, this home offers both comfort and practicality. The mudroom also adds a thoughtful touch, making daily routines seamless. Downstairs, you’ll find a spacious recreation room featuring a cozy propane fireplace, ideal for relaxing or entertaining. A versatile flex space offers the perfect spot for a home gym or office, while a large 3-piece bathroom with laundry adds convenience. Storage is abundant, and with a walkout to the beautiful, private backyard, you can easily enjoy outdoor living in a peaceful setting. For those who need extra space, this property also includes a detached double garage—perfect for vehicles, tools, or all your recreational toys! Don’t miss the opportunity to make this charming home yours!
Inclusions: Electric Range, Dryer - Electric, Washer, Microwave, Refrigerator
 48
48

