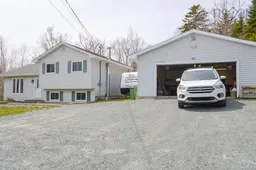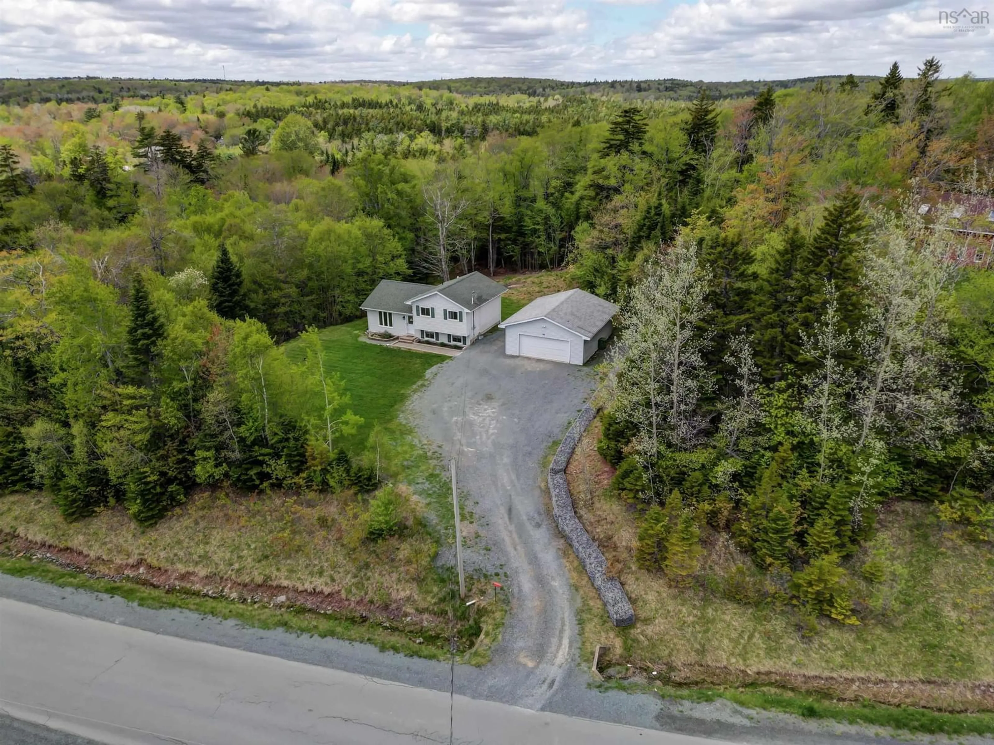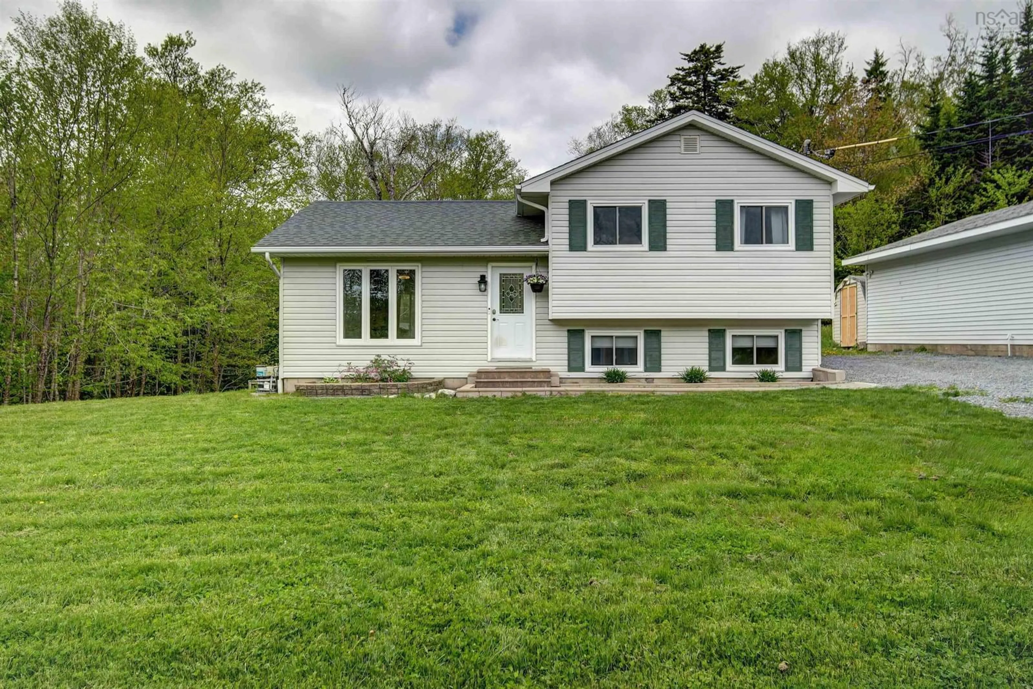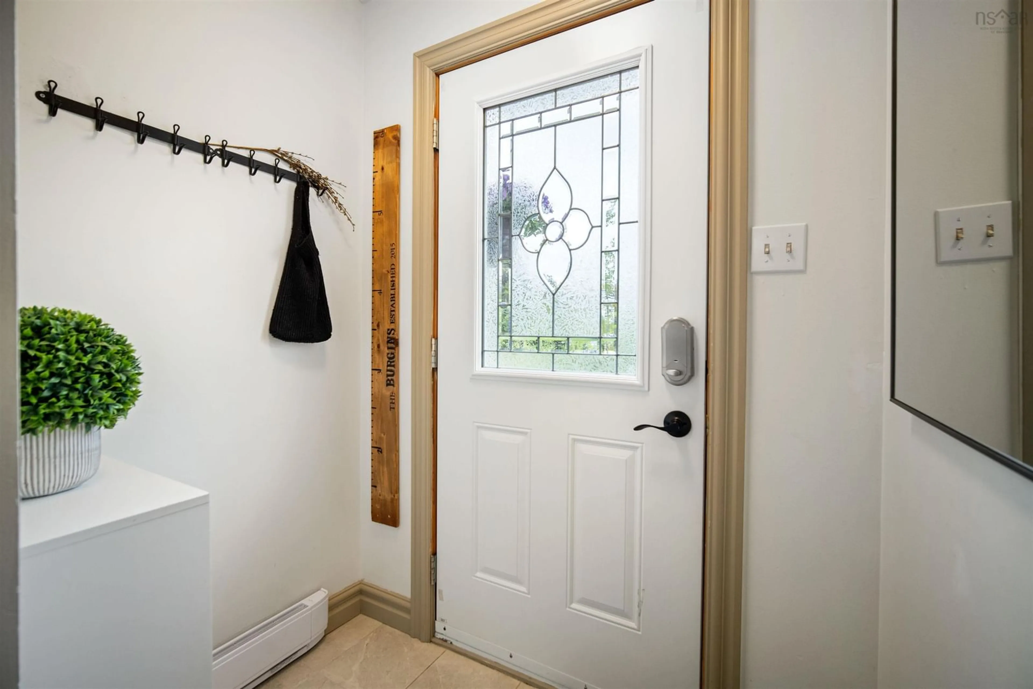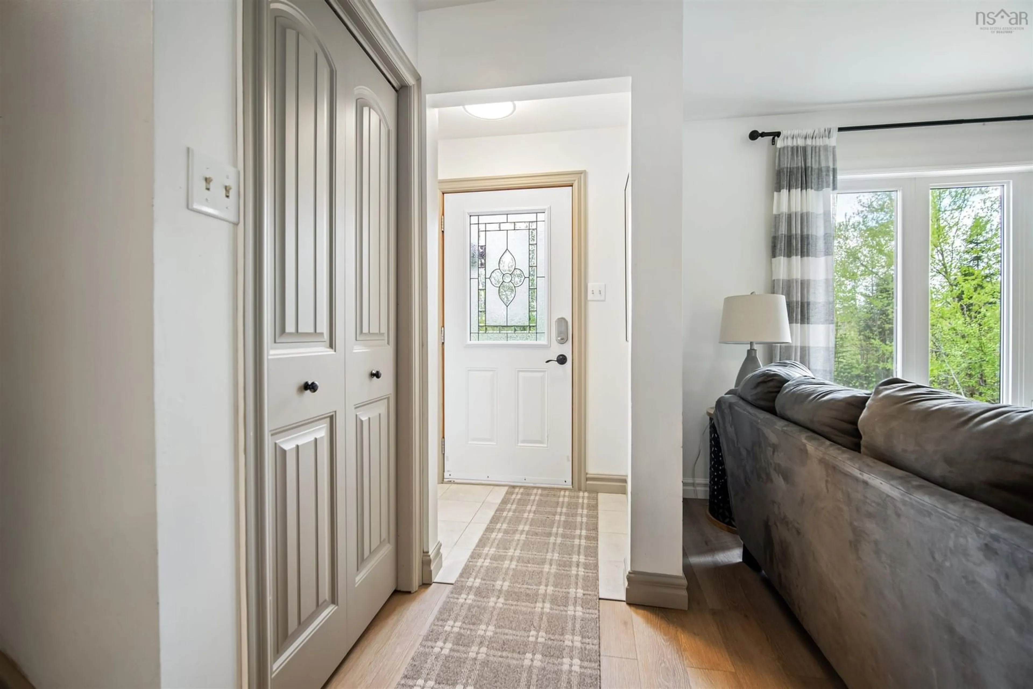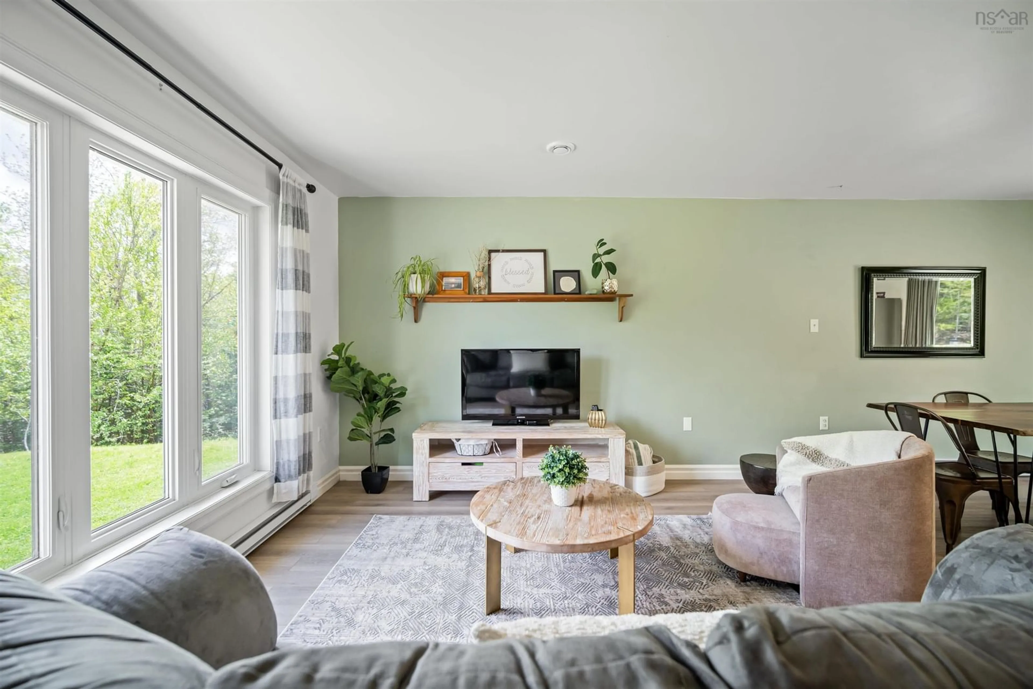20 Garrard Dr, Middle Sackville, Nova Scotia B4E 3B8
Contact us about this property
Highlights
Estimated ValueThis is the price Wahi expects this property to sell for.
The calculation is powered by our Instant Home Value Estimate, which uses current market and property price trends to estimate your home’s value with a 90% accuracy rate.Not available
Price/Sqft$300/sqft
Est. Mortgage$2,447/mo
Tax Amount ()-
Days On Market1 day
Description
Welcome to 20 Garrard Drive — a beautifully updated side split home on 1.16 acres, complete with a double detached garage and just a short walk to public lake access on Springfield Lake. Step inside to a bright, open-concept main level featuring a spacious living room, dining area, and fully renovated kitchen. Enjoy quartz countertops, a large island, new appliances, and a sliding patio door that opens to a generous back deck — perfect for outdoor entertaining. Durable and waterproof high end vinyl flooring flows throughout the entire home. Upstairs, you'll find two sizable bedrooms, a full bathroom, and linen storage. The lower level offers two more bedrooms that can easily function as rec rooms, a playroom, or home offices, plus another full bathroom. The basement adds even more living space with a flexible rec room and a utility/laundry room. This private, tree-lined property offers the perfect balance of peaceful seclusion and convenient access to all amenities and the highway. Upgrades include septic field, back deck, baseboard heaters and thermostats, upstairs bathroom vanity, toilet & flooring, trim, kitchen cabinets & island, and more! Don't miss your chance to own this versatile and beautifully maintained home just steps from the lake!
Property Details
Interior
Features
Main Floor Floor
Kitchen
12' x 7'.6Dining Room
12' x 8'Living Room
12'.6 x 14'Foyer
4' x 5'.5 33Exterior
Features
Parking
Garage spaces 2
Garage type -
Other parking spaces 0
Total parking spaces 2
Property History
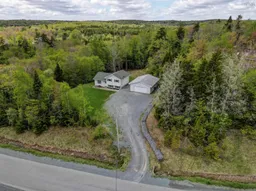 42
42