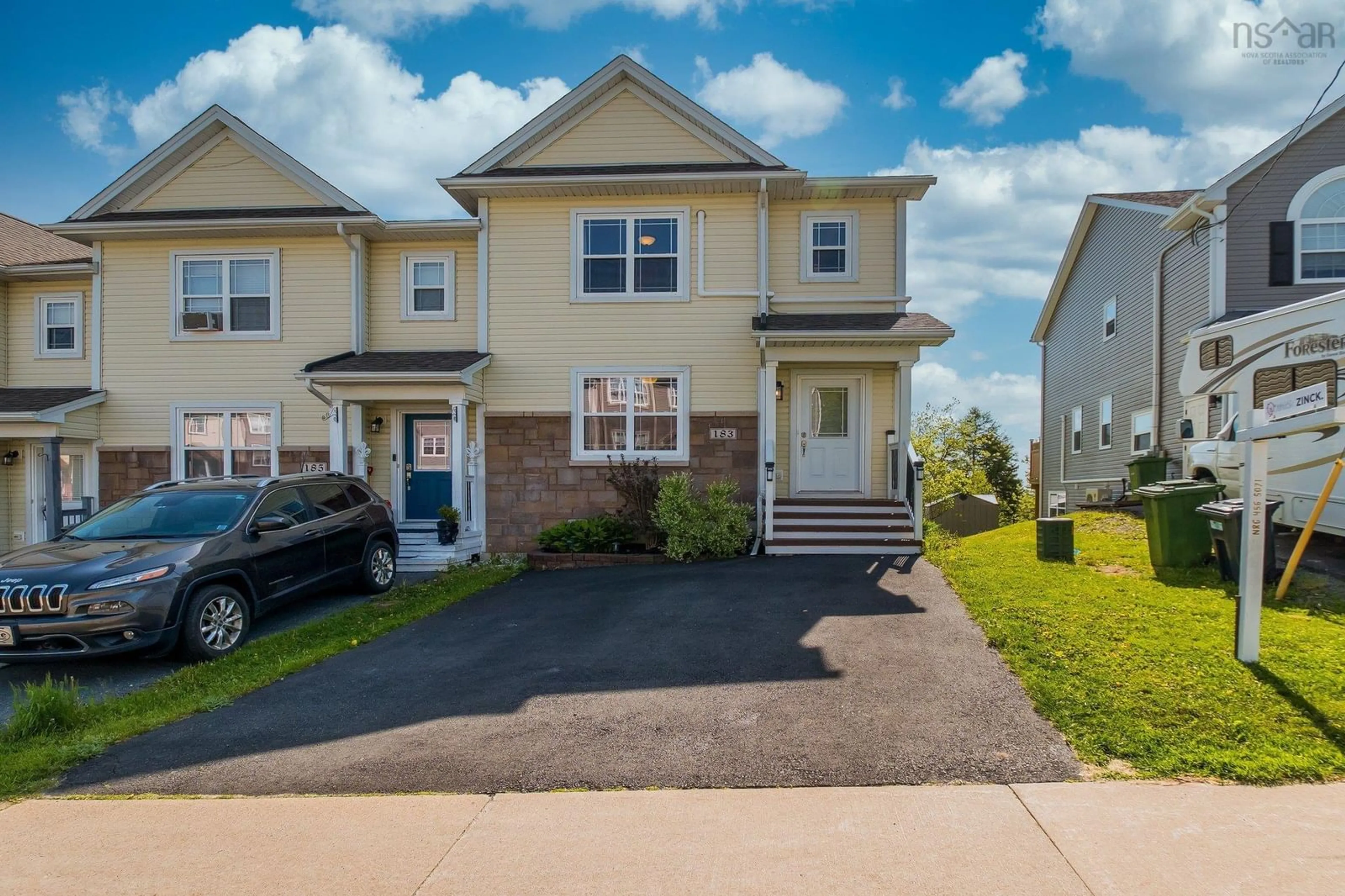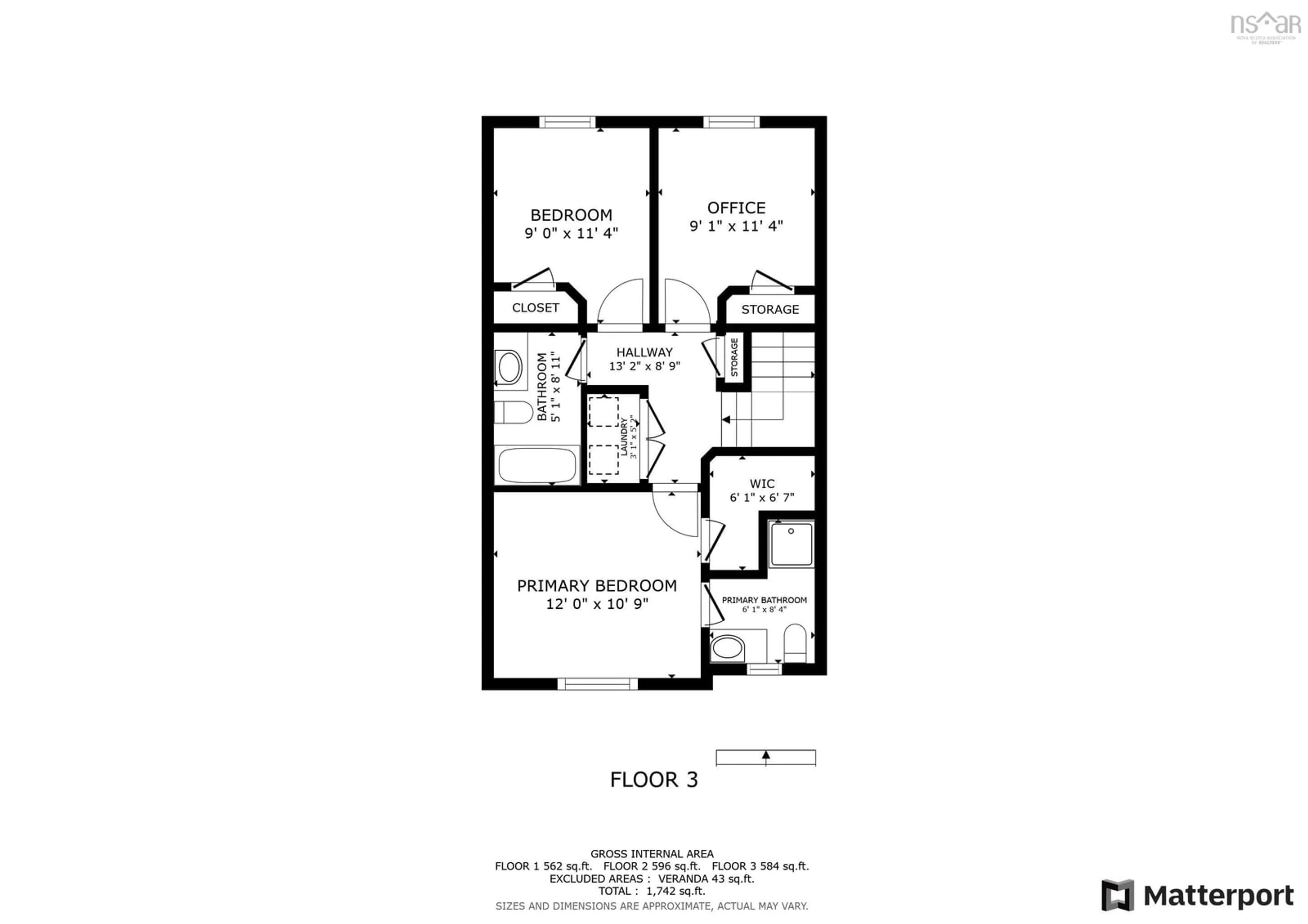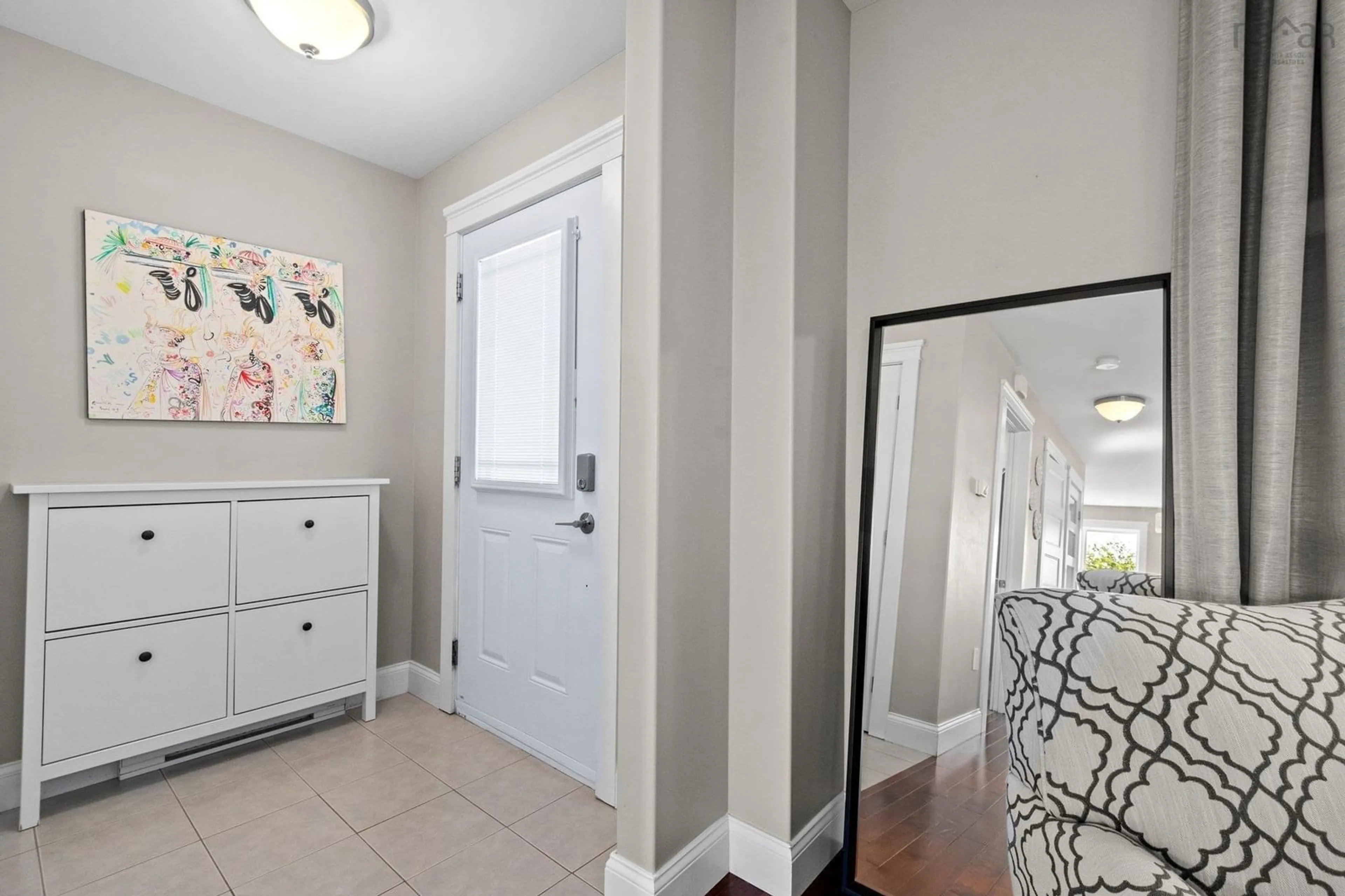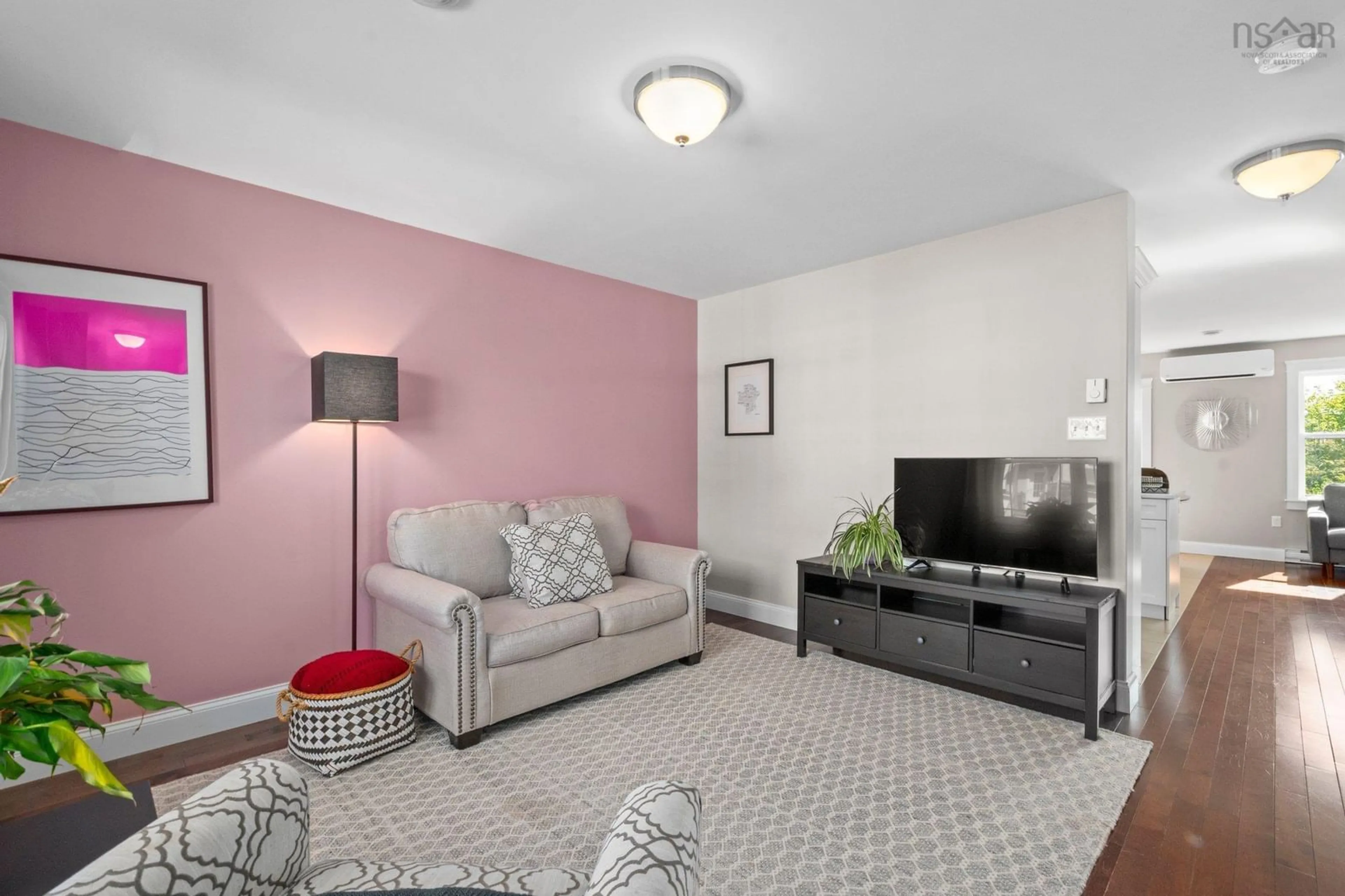183 Darlington Dr, Middle Sackville, Nova Scotia B4E 0H4
Contact us about this property
Highlights
Estimated valueThis is the price Wahi expects this property to sell for.
The calculation is powered by our Instant Home Value Estimate, which uses current market and property price trends to estimate your home’s value with a 90% accuracy rate.Not available
Price/Sqft$289/sqft
Monthly cost
Open Calculator
Description
END UNIT Townhouse in sought after Sunset Ridge subdivision has been lovingly maintained and located minutes to all amenities, walking distance to schools, parks and on a bus route! The MAIN FLOOR features a spacious livingroom, a gourmet eat-in kitchen with shaker style cabinets open concept to a a bright dining room with cozy den area with garden door to private rear deck, great for entertaining! The SECOND LEVEL features 3 good sized bedrooms, 2 full bathrooms and convenient laundry closet. WALKOUT BASEMENT offers a nice size recreation room, den/office and 3rd FULL bathroom; walkout to private, level landscaped back yard. APPLIANCES included, PAVED/DOUBLE DRIVEWAY, 2 DUCTLESS HEAT PUMPS for great energy efficiency and extra windows for tons of natural light are just a few extras this lovingly maintained home has to offer.
Property Details
Interior
Features
Main Floor Floor
Living Room
12'.7 x 12'.11 34Kitchen
8'.11 x 10'.7 34Dining Room
8'.11 x 7'.10Family Room
9'.4 x 13'Exterior
Features
Parking
Garage spaces -
Garage type -
Total parking spaces 2
Property History
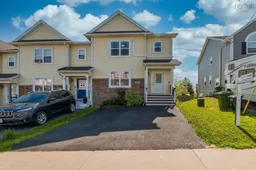 49
49
