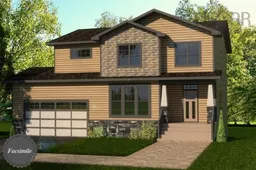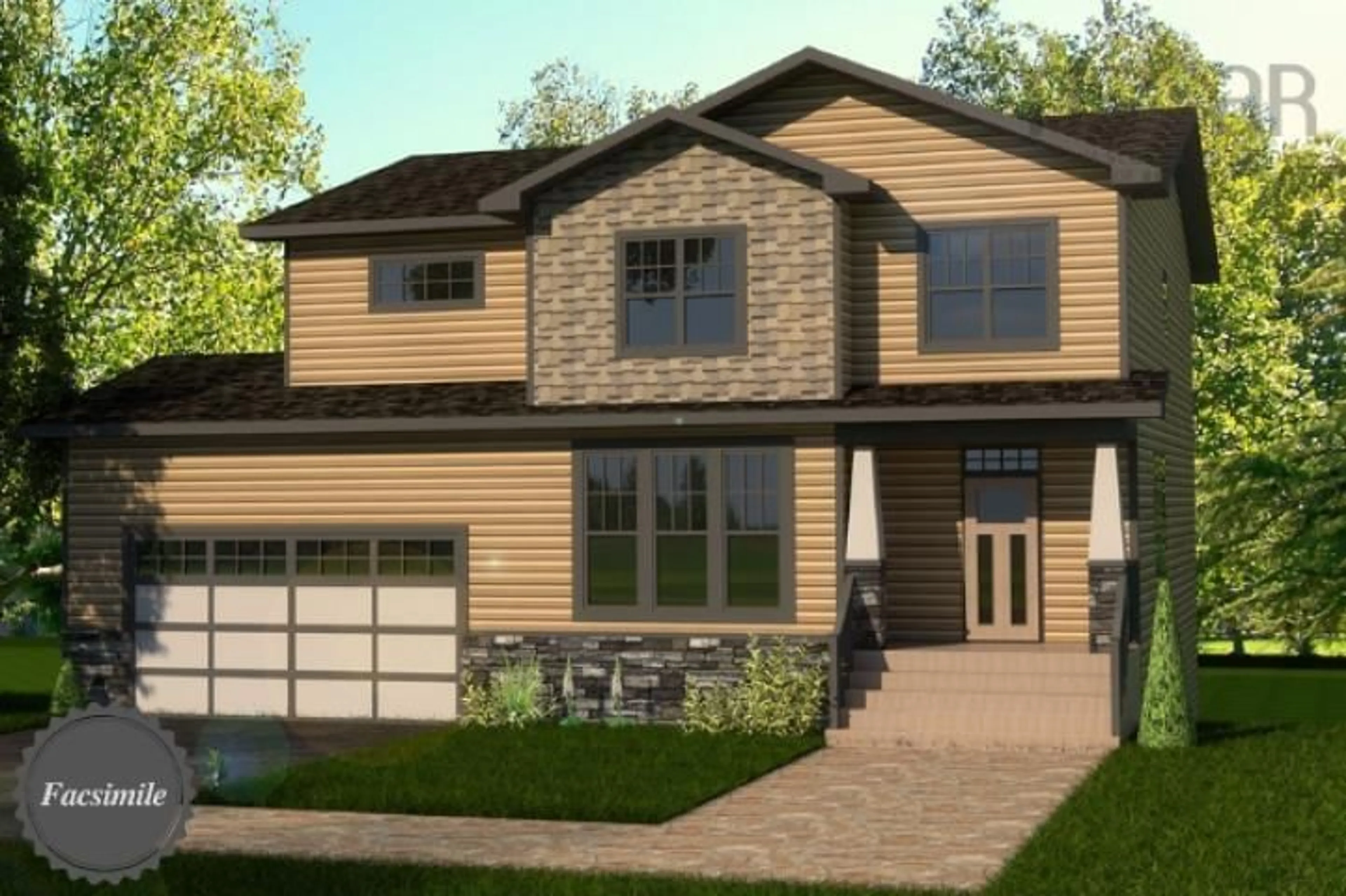174 Zaffre Dr #Lot 5008, Middle Sackville, Nova Scotia B4E 0X3
Contact us about this property
Highlights
Estimated valueThis is the price Wahi expects this property to sell for.
The calculation is powered by our Instant Home Value Estimate, which uses current market and property price trends to estimate your home’s value with a 90% accuracy rate.Not available
Price/Sqft$292/sqft
Monthly cost
Open Calculator
Description
Marchand Homes - The Quincey. Welcome to the market, a facsimile listing for Marchand Homes’ stunning Quincey two-storey, to be built on an expansive 1.6-acre lakefront lot in the highly sought-after community of Indigo Shores. This exceptional property offers the rare opportunity with unmatched privacy and space surrounded by nature. The Quincey is a thoughtfully designed family home, featuring 3 bedrooms upstairs, a large open-concept main living area with a two storey great room that’s ideal for both entertaining and everyday living, and a fully finished rec room providing additional space for the whole family and 4th bedroom. Built with the quality craftsmanship and modern upgrades Marchand Homes is known for, this home blends style, function, and comfort in every detail. Indigo Shores is one of Nova Scotia’s premier subdivisions, offering oversized lots, a welcoming community atmosphere, and natural surroundings. With quick highway access, you are just 10 minutes from all major amenities, close to excellent schools within the district, and only 25 minutes from Downtown Halifax. Experience the perfect balance of privacy, luxury, and lakefront living in Indigo Shores—an incredible place to call home!
Property Details
Interior
Features
Main Floor Floor
Kitchen
14'.6 x 22'Dining Nook
14'.6 x 22'Living Room
22' x 13'Den/Office
12'.6 x 10'.6Exterior
Features
Parking
Garage spaces 2
Garage type -
Other parking spaces 2
Total parking spaces 4
Property History
 1
1



