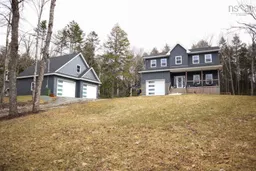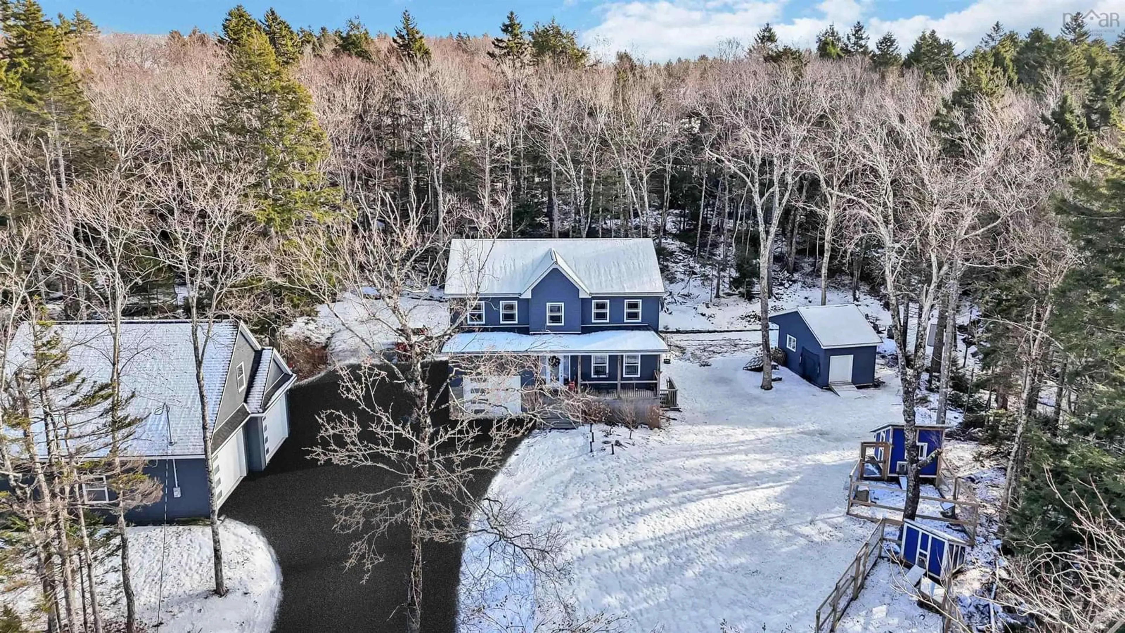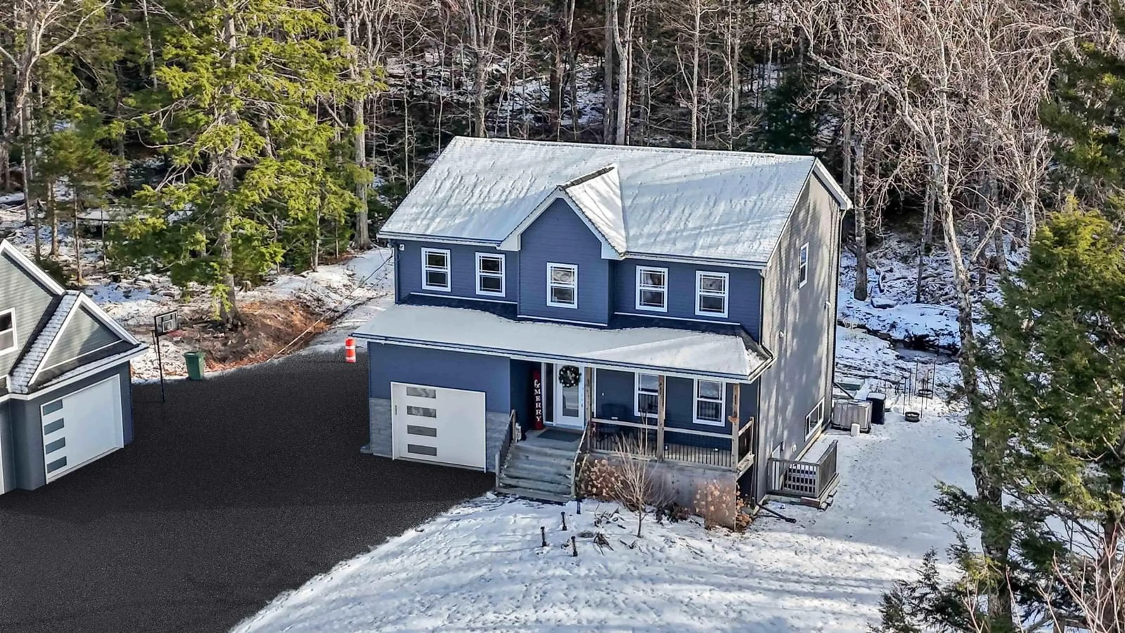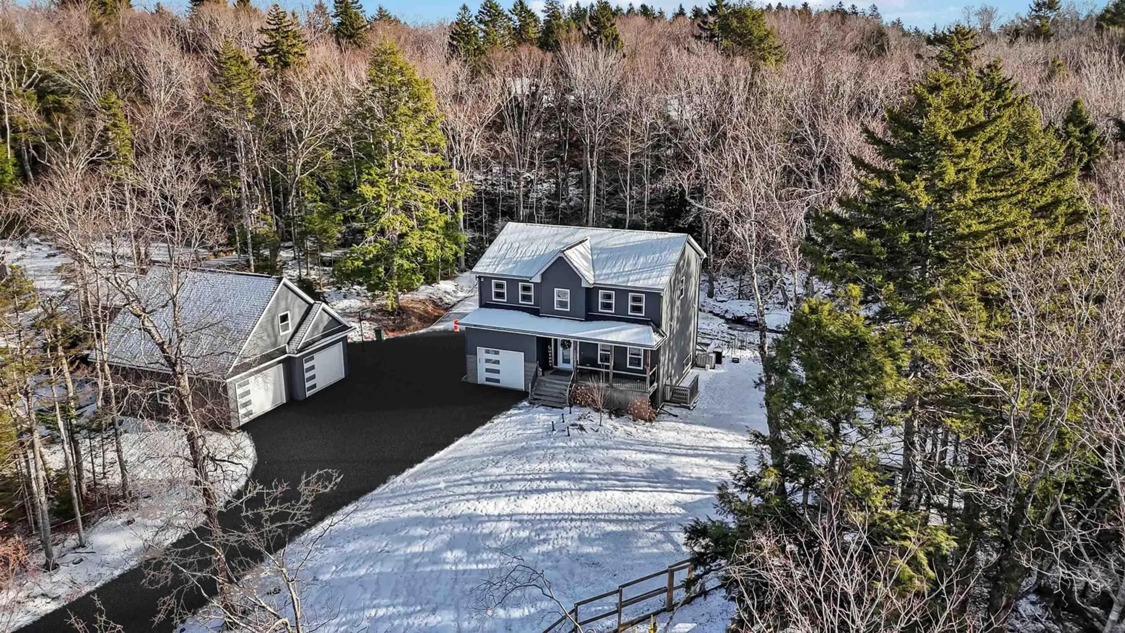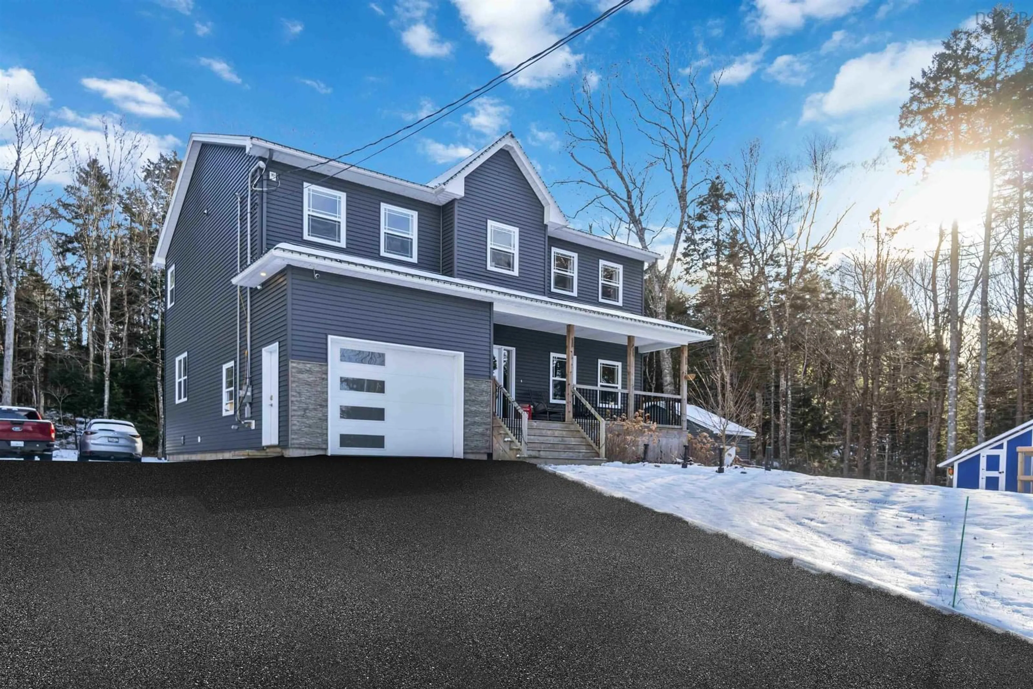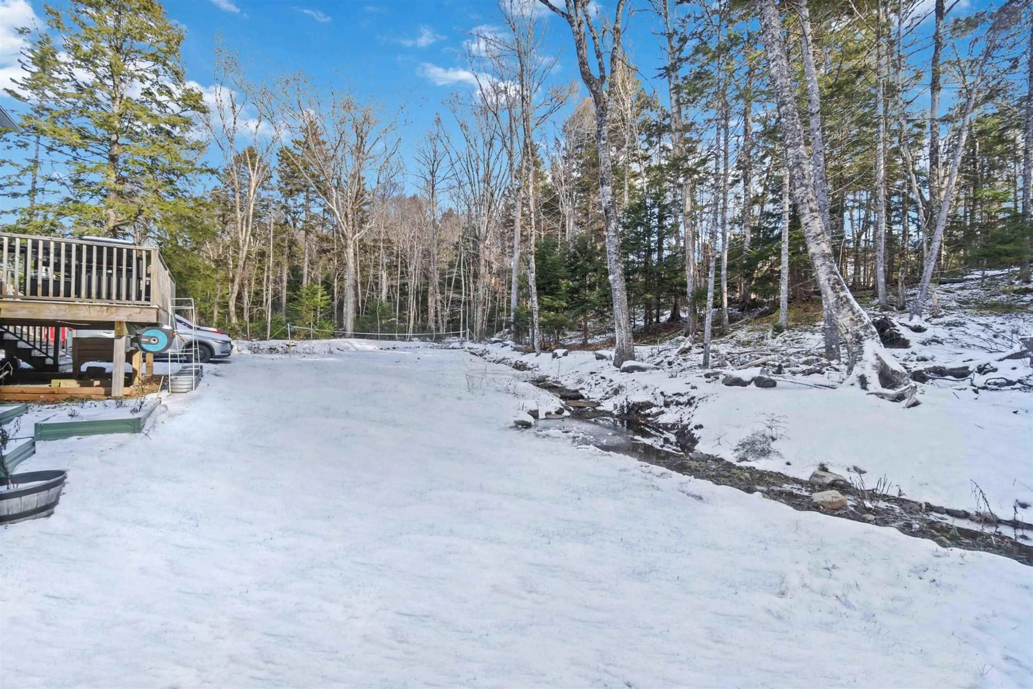
168 Kernwood Dr, Middle Sackville, Nova Scotia B4E 0G6
Contact us about this property
Highlights
Estimated ValueThis is the price Wahi expects this property to sell for.
The calculation is powered by our Instant Home Value Estimate, which uses current market and property price trends to estimate your home’s value with a 90% accuracy rate.Not available
Price/Sqft$252/sqft
Est. Mortgage$3,435/mo
Tax Amount ()-
Days On Market78 days
Description
Tucked away at the end of a quiet street with no through traffic, 168 Kernwood Drive is the perfect home for families seeking both space and comfort. Located in the desirable Berry Hill and Wilson Lake subdivision and Built in 2016, this nearly-new property features 4 bedrooms all on the upper level—a dream layout for families with young children or those who value keeping everyone close. The main floor offers flexibility, with a large den/office that could easily serve as a 5th bedroom for guests or multigenerational living. The kitchen, dining, and living room flow seamlessly together, creating an ideal space for family meals, holidays, and entertaining. Outside, the 2.17-acre lot features a picturesque brook, a cozy fire pit, and wooded surroundings, perfect for outdoor gatherings or quiet evenings. Two chicken coops and a newly paved driveway add both charm and practicality to this suburban retreat. The lower level provides even more space, featuring two large rec rooms and a convenient walkout basement, perfect for play areas, hobbies, or additional entertaining space. The detached, heated, and wired garage features a heat pump for year-round comfort, while the unfinished loft above offers exciting potential for a backyard suite, studio, or additional living space. This home’s thoughtful design and flexibility ensure it will adapt to your family’s needs now and in the future. Located in a sought-after subdivision with nearby lakes, trails, and outdoor activities, this home combines the convenience of suburban living with the tranquility of its private setting. Having only had one previous owner, it’s ready to welcome its next family to enjoy everything it has to offer. If you’ve been searching for a home that checks all the boxes, look no further!
Property Details
Interior
Features
Basement Floor
Bath 4
4.9 x 9.2Family Room
20.8 x 10.5Rec Room
20.10 x 14Storage
7.9 x 13.6Exterior
Parking
Garage spaces 3
Garage type -
Other parking spaces 0
Total parking spaces 3
Property History
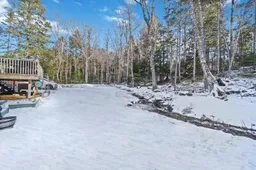 50
50