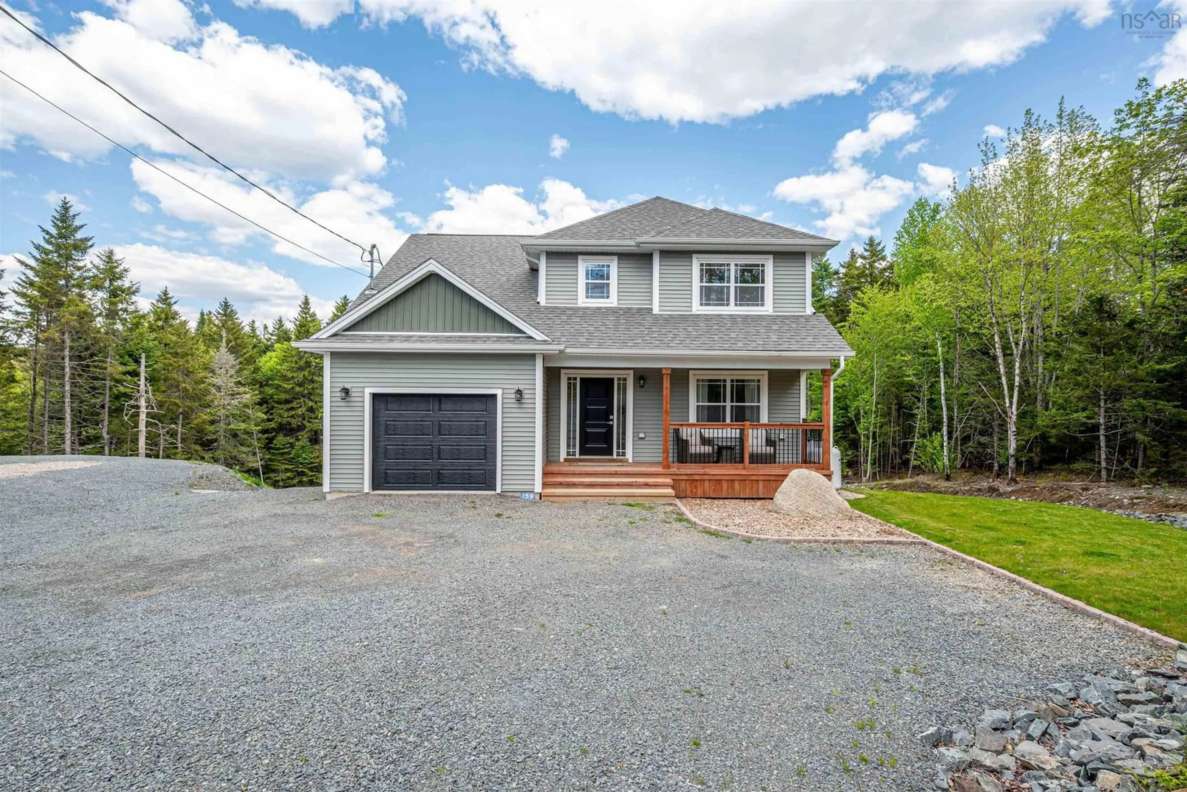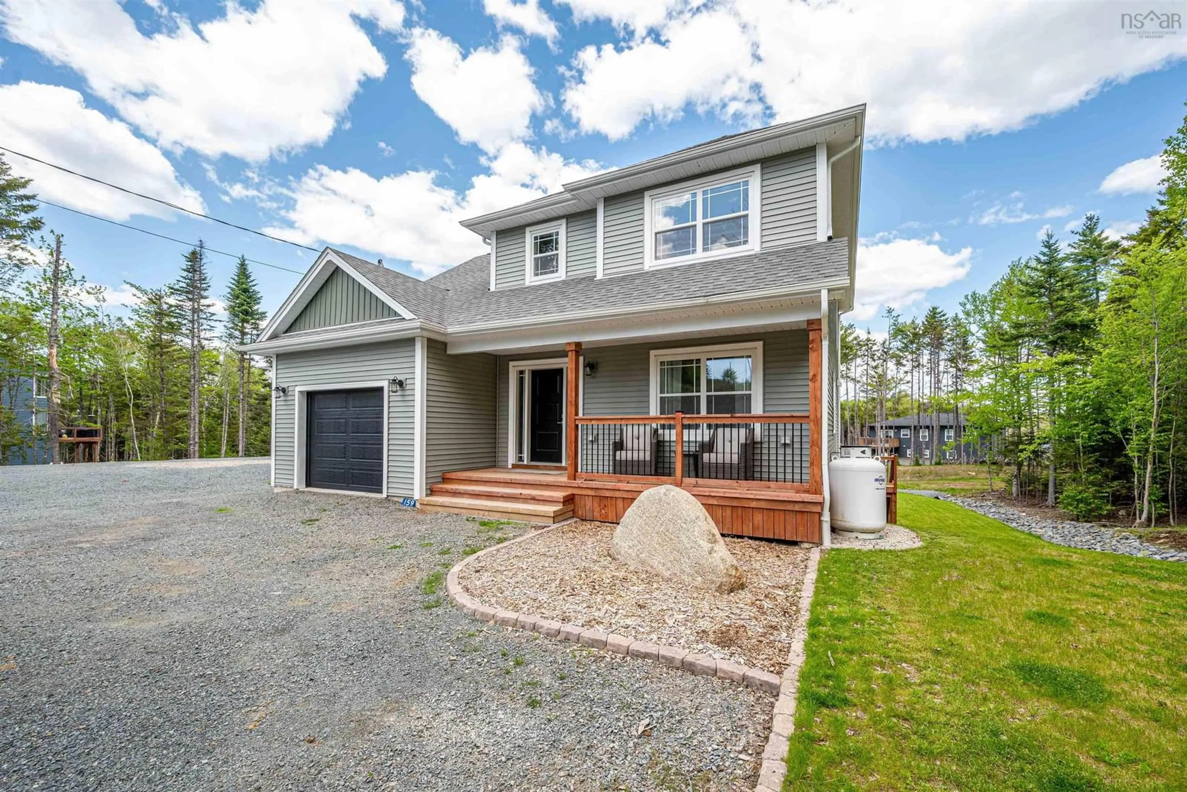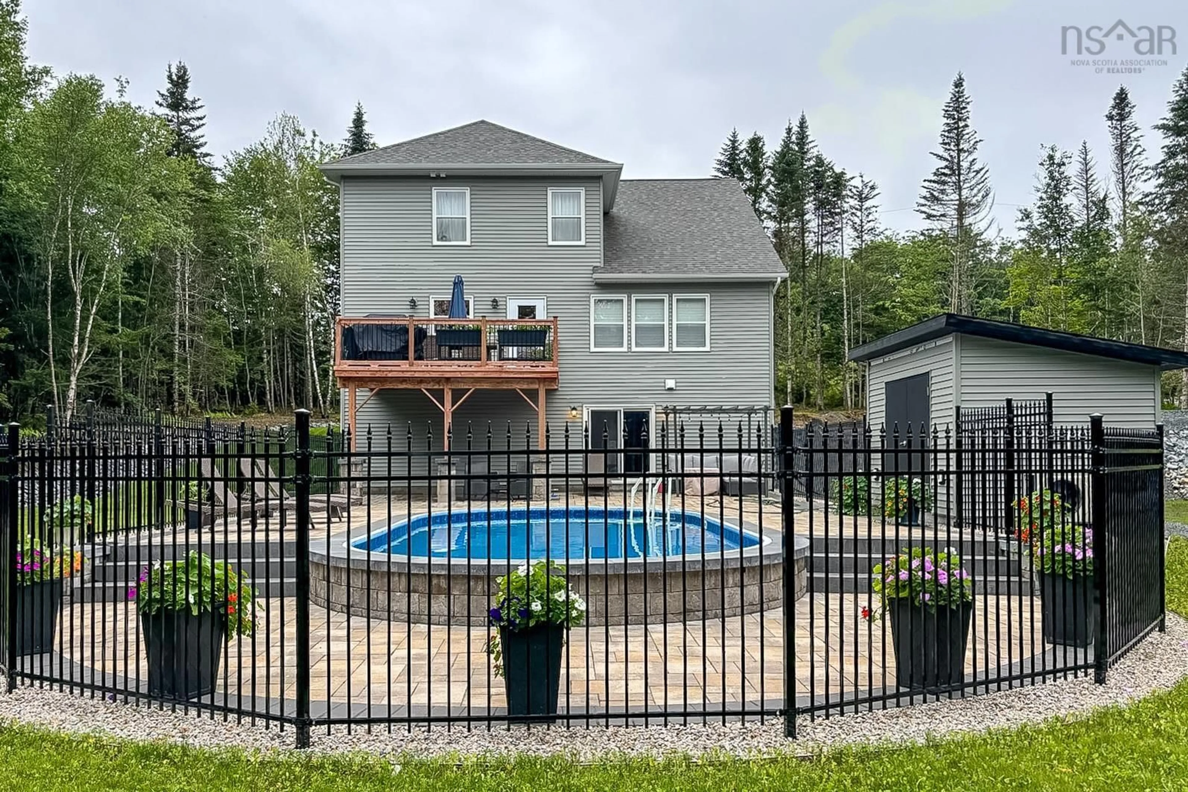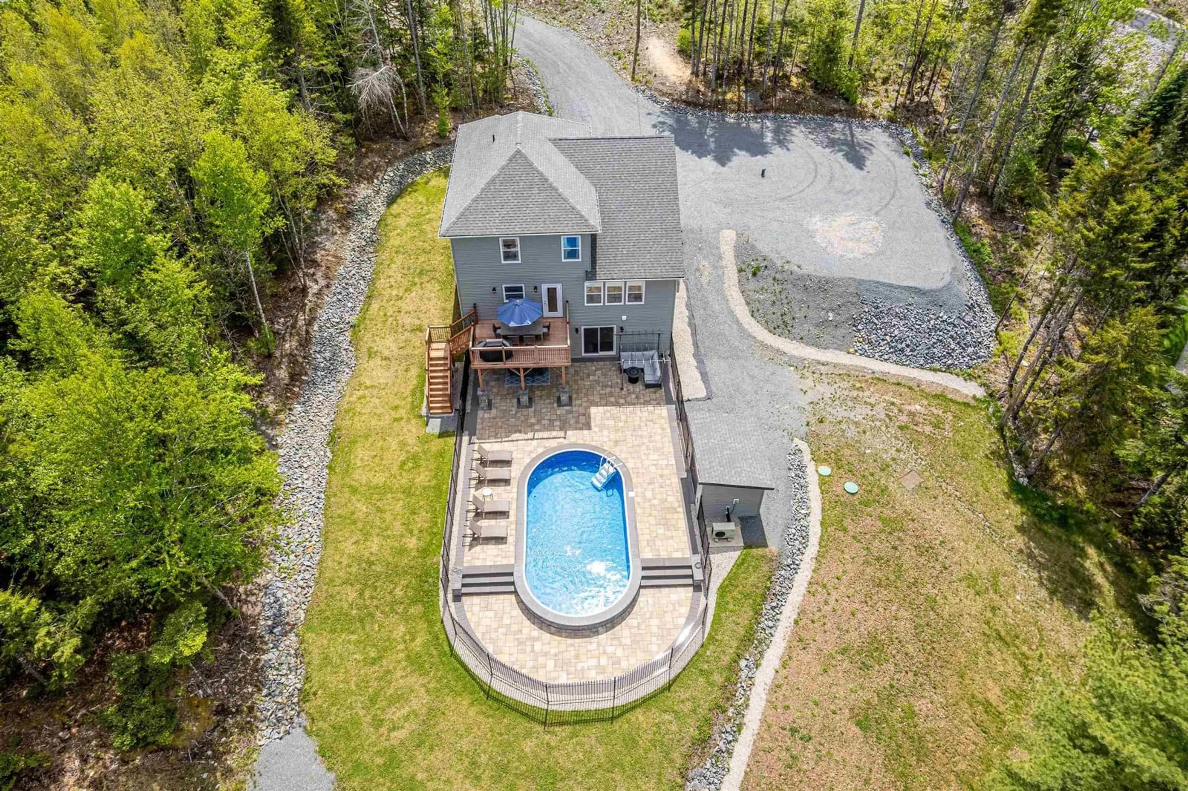159 Magenta Dr, Middle Sackville, Nova Scotia B4E 0M7
Contact us about this property
Highlights
Estimated valueThis is the price Wahi expects this property to sell for.
The calculation is powered by our Instant Home Value Estimate, which uses current market and property price trends to estimate your home’s value with a 90% accuracy rate.Not available
Price/Sqft$393/sqft
Monthly cost
Open Calculator
Description
This stunning Marchand Home is built in the prestigious Indigo Shores, this 3 Bedroom, 3 bath home offers a spacious open-concept layout. The beautifully landscaped, fully fenced backyard is a private oasis, featuring an in ground, heat pump-heated pool, surrounded by elegant interlocking stone and convenient pool shed. The spacious back deck includes stairs providing the main level area with easy access to the backyard. Inside, the home welcomes you with an inviting open-concept layout, seamlessly connecting the kitchen, dining, and living areas. The living room is welcoming with a propane fireplace and an abundance of natural light streaming through large windows overlooking the backyard. The kitchen is a chef's dream, complete with a large island and prep sink, pot filler, quartz countertops and backsplash, upgraded stove, walk-in pantry, and plenty of sleek white cabinetry. Also on the main floor, you'll find a private office/den, a stylish 2-pc powder room, and a mudroom conveniently located off the entryway. Upstairs, the primary suite offers a spacious walk-in closet and a spa-inspired ensuite featuring a soaker tub, double vanity, and separate tiled shower. Two additional generously sized bedrooms, a 4-pc main bath, and a dedicated laundry room complete the upper level. The walkout basement is ready for your vision, prepped for a 4-pc bath and wet bar. This energy-efficient home also includes a fully ducted heat pump, generator panel, and EV charging. Located in a family-friendly neighborhood with access to trails and McCabe lake, and just a short drive fom the city. Don't miss out- book your private showing today.
Property Details
Interior
Features
Main Floor Floor
Family Room
22.6 x 15Kitchen
16 x 18Bath 1
6.6 x 10Dining Room
12.2 x 9.9Exterior
Features
Property History
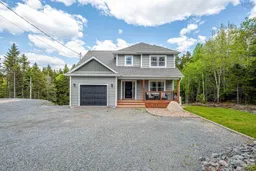 50
50
