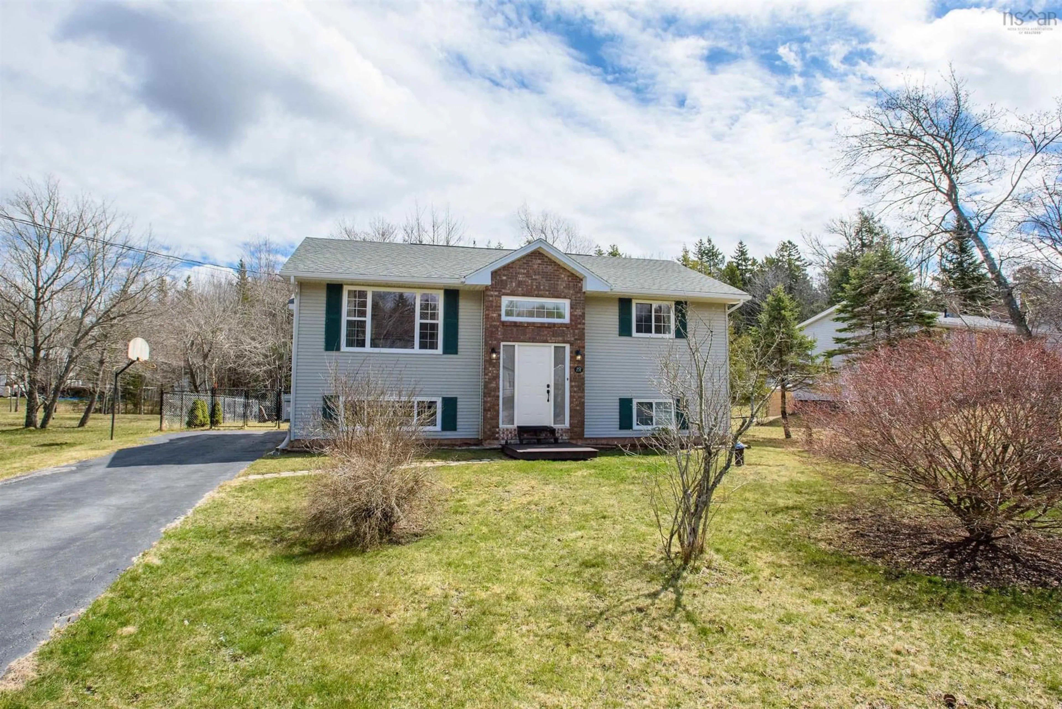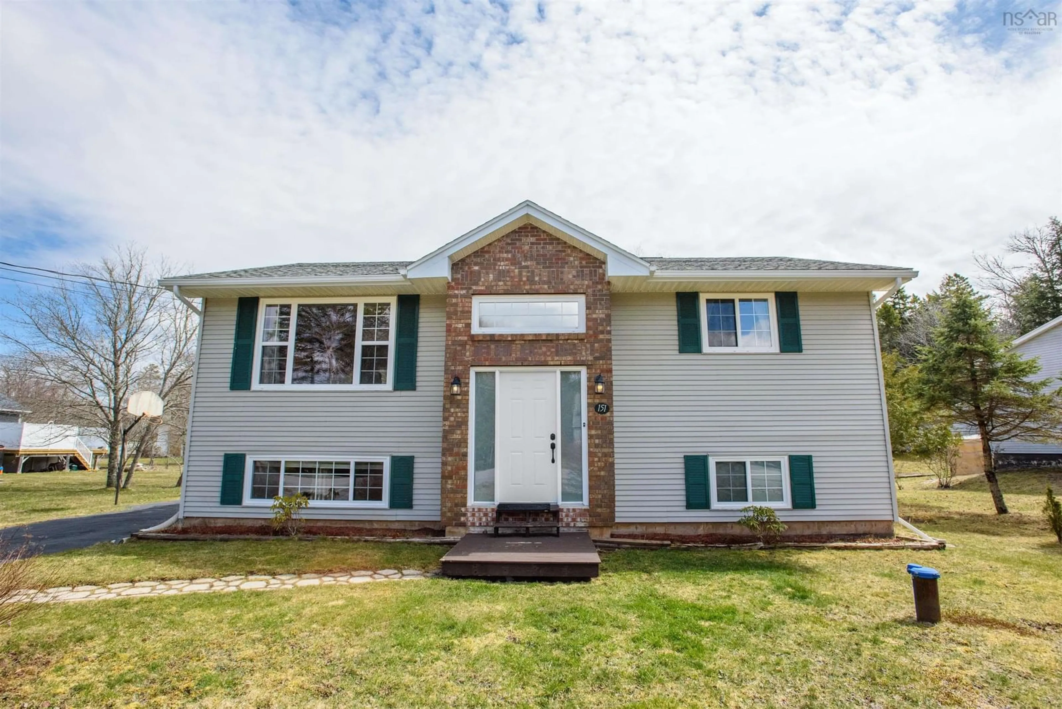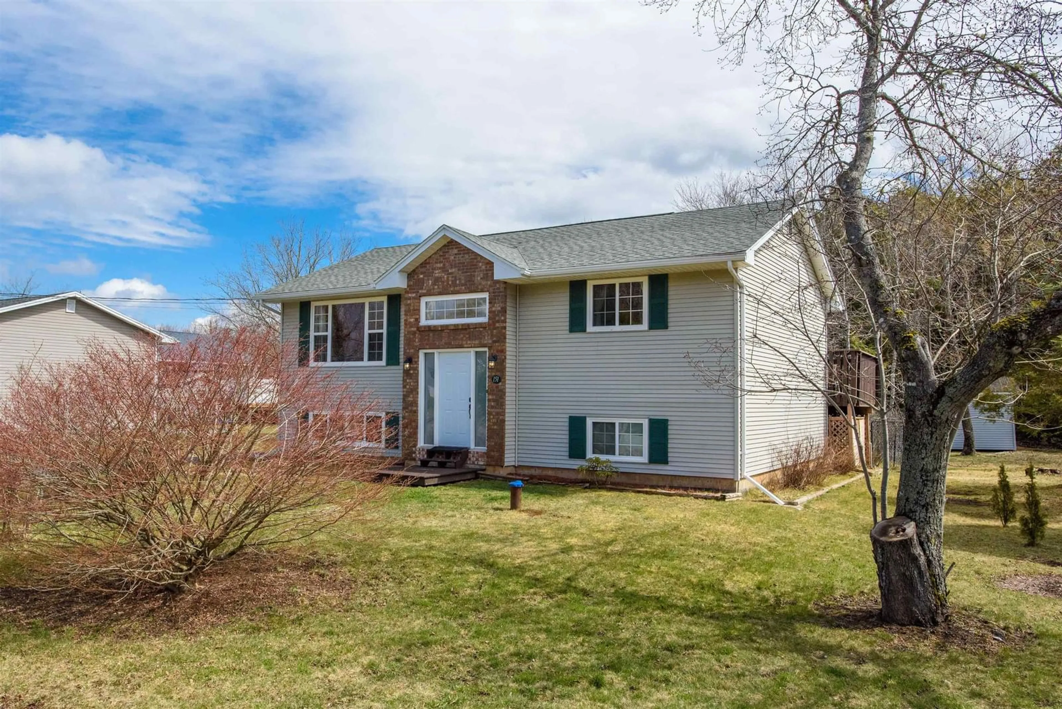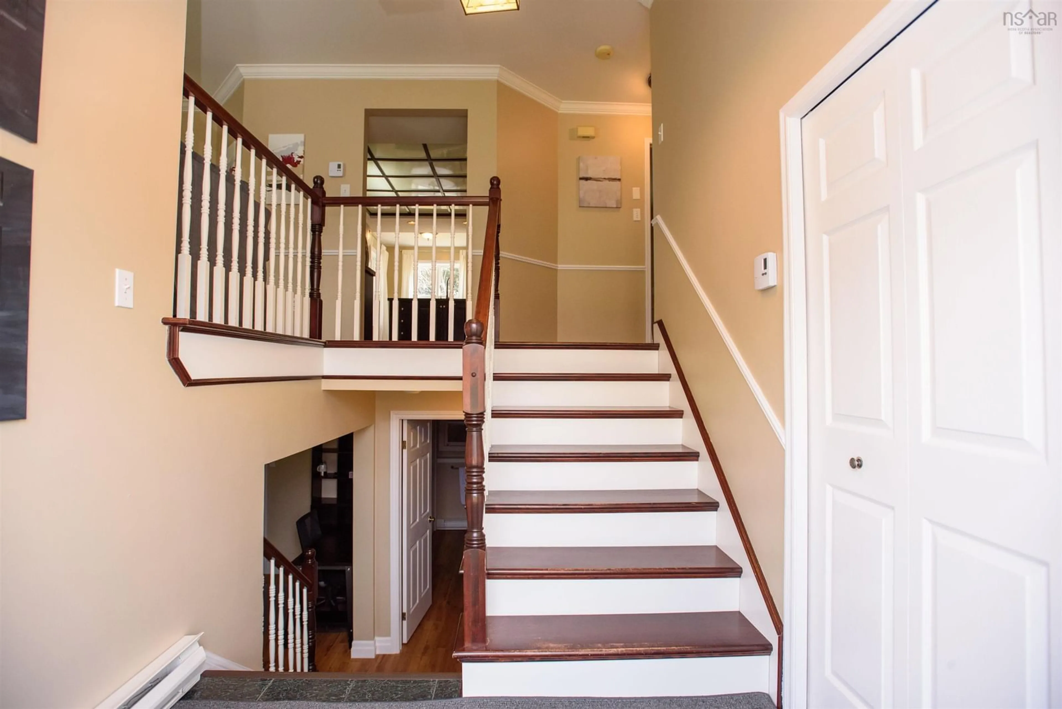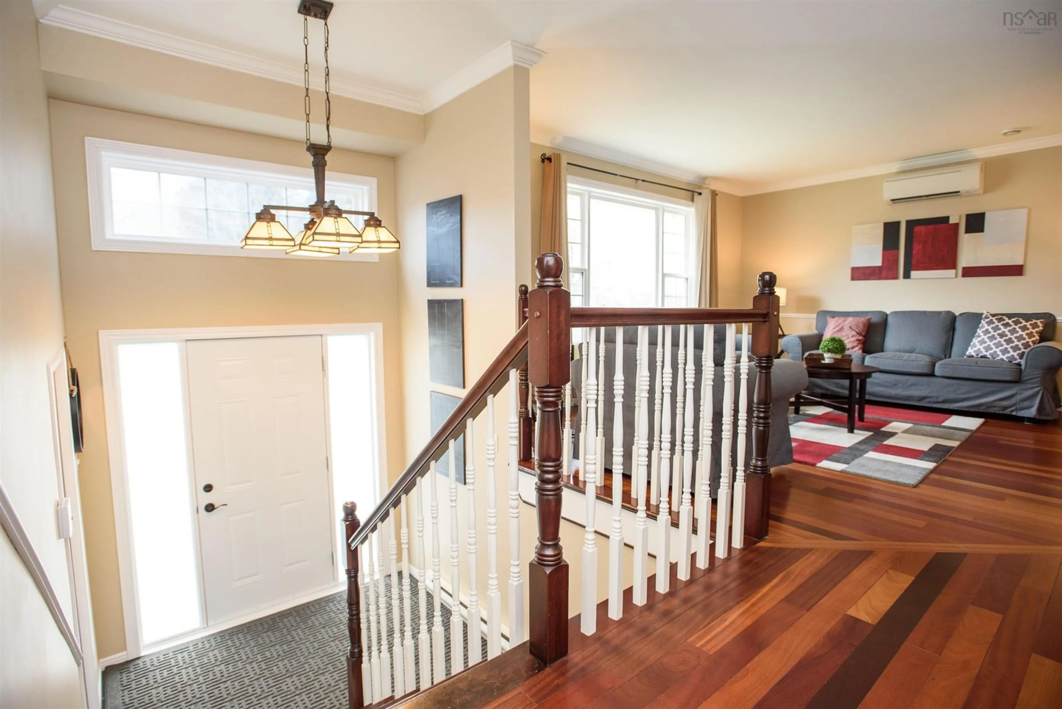151 Fenerty Rd, Middle Sackville, Nova Scotia B3E 4B1
Contact us about this property
Highlights
Estimated ValueThis is the price Wahi expects this property to sell for.
The calculation is powered by our Instant Home Value Estimate, which uses current market and property price trends to estimate your home’s value with a 90% accuracy rate.Not available
Price/Sqft$247/sqft
Est. Mortgage$2,104/mo
Tax Amount ()-
Days On Market2 days
Description
Welcome to 151 Fenerty Road—a warm, inviting home perfectly nestled on a flat, fully fenced lot ideal for kids, pets, and outdoor enjoyment. Bright and spacious with a thoughtful layout, this home offers comfort and function across two levels. The main floor features two generously-sized bedrooms, a spacious 4-piece bath, and stunning Brazilian cherry (Jatoba) hardwood floors throughout. The kitchen is both stylish and functional, complete with cork flooring, California lighting, and a cozy breakfast nook. A formal dining room and generous living area make it perfect for entertaining or relaxing with family. The walkout lower level boasts a large primary bedroom with double closets and attached flex space or huge walk in closet. You'll also find a versatile office space, a rec room, laundry room, and a handy mudroom with ample storage. Recent updates include many new windows, roof shingles, updated bathrooms, and more! Outside, enjoy two storage sheds (10x12 and 12x20), offering plenty of space for tools, toys, and seasonal gear. This lovely, turn-key home is ready for you to move right in and make it your own. Don’t miss out—book your showing today!
Property Details
Interior
Features
Main Floor Floor
Foyer
6'11 x 5'3Living Room
11'10 x 14'7Dining Room
9'5 x 10'10Kitchen
10'1 x 12'9Exterior
Features
Property History
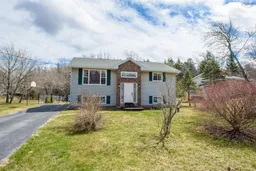 30
30
