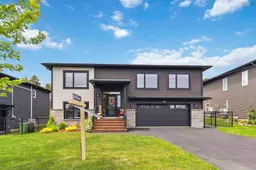Welcome to Hamilton Drive where you can walk your kids to a great school in a new, yet established family neighbourhood in the heart of Middle Sackville, just a minute from amenities and so close to the Margeson Drive Highway exit bypassing all the traffic. This home is just over 5 years old and has all the modern finishes including quartz countertop in the kitchen, ensuite bath and walk in closet off the primary bed and the perfect mix of open concept, yet ample room for your family to enjoy cozy spaces. This modern split entry has over 2200 sq ft of bright, above grade finished living space on both levels, a very large built in garage with side entrance door, four large bedrooms, 3 full baths, a 5 th room suitable as a home office or Den, a fully fenced backyard and a beautiful deck off the kitchen/dining area overlooking green space in the back yard. It is immaculate inside and out, with continued professional lawn treatment for the summer, a new LG 18,000 BTU heat pump with a 10 year warranty, composite decking on the exterior front stairs and still has remaining new home warranty. Located just a short walk down the street is Harry Hamilton Elementary and all the amenities of Middle Sackville with pharmacy, food, and several specialized business’. This home really stands out if you are looking for a fantastic location and a newer, modern home for your growing family!
Inclusions: Electric Range, Dishwasher, Dryer - Electric, Washer, Range Hood, Refrigerator
 47
47


