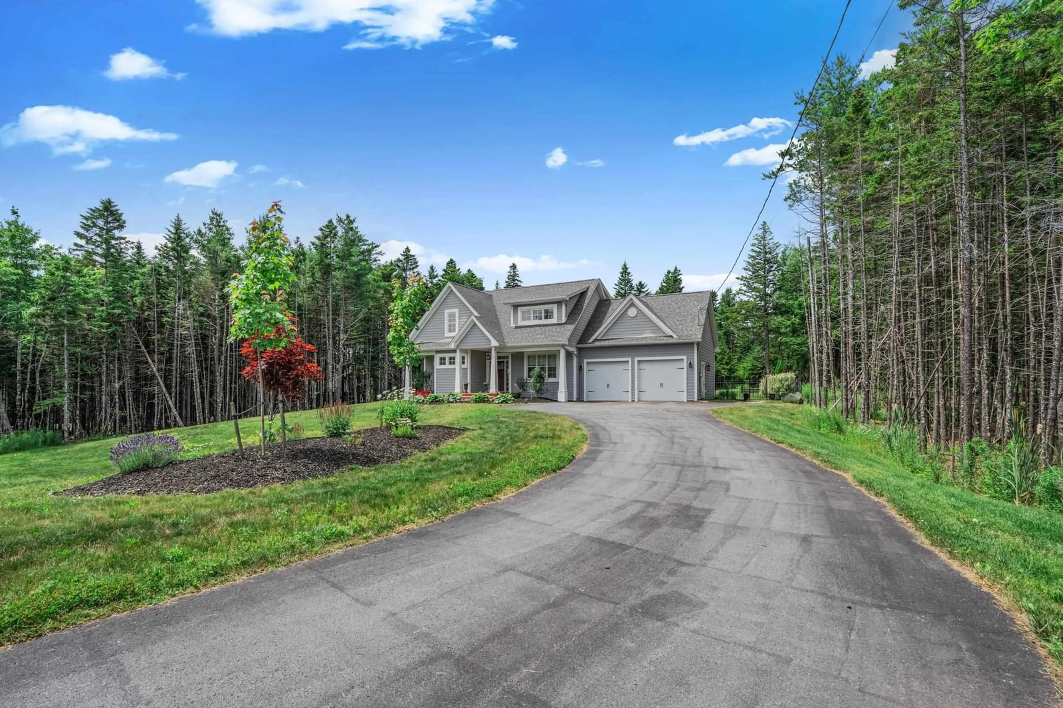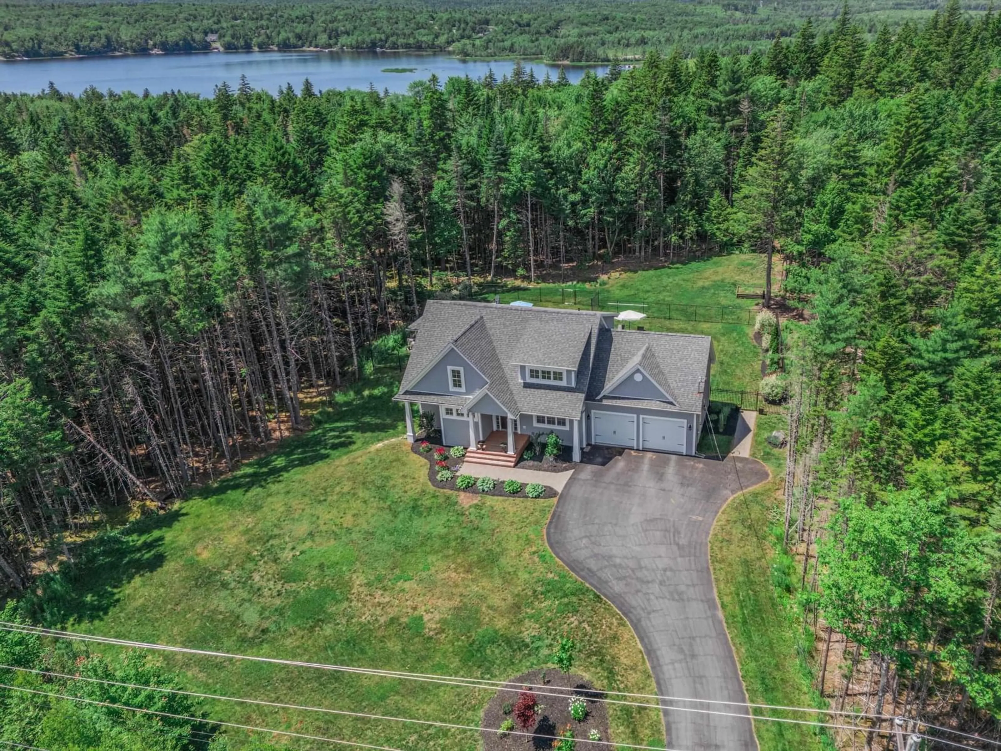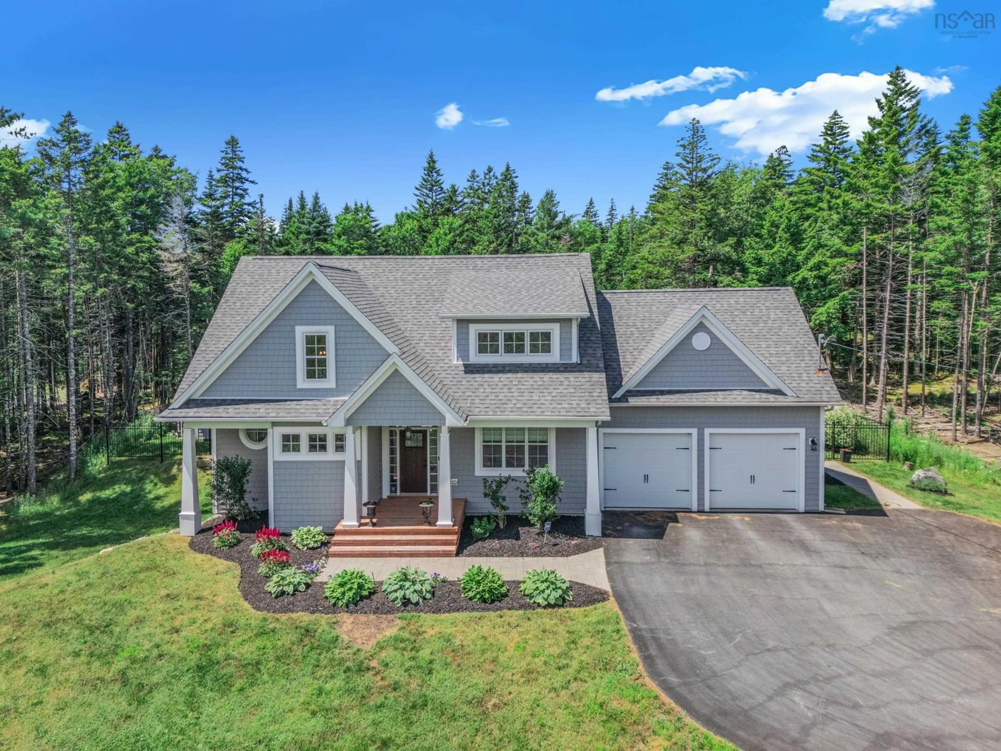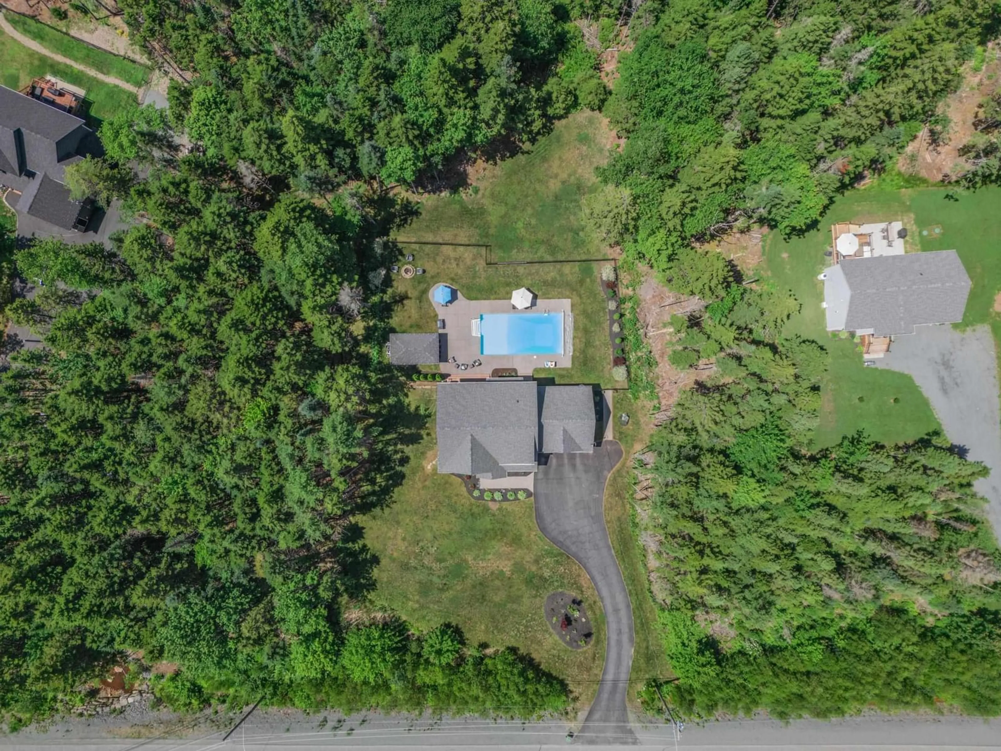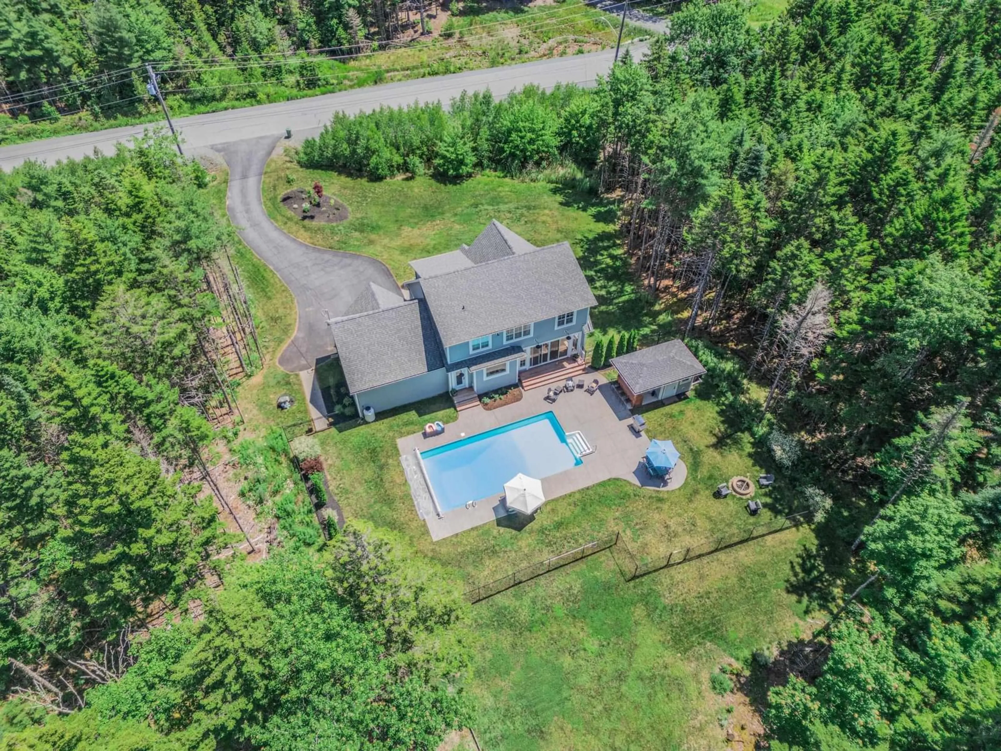130 Gaspereau Run, Middle Sackville, Nova Scotia B4E 0R4
Contact us about this property
Highlights
Estimated valueThis is the price Wahi expects this property to sell for.
The calculation is powered by our Instant Home Value Estimate, which uses current market and property price trends to estimate your home’s value with a 90% accuracy rate.Not available
Price/Sqft$369/sqft
Monthly cost
Open Calculator
Description
Welcome to 130 Gaspereau Run — a beautifully crafted, 5-year-old custom home with a heated saltwater pool, located in the highly sought-after community of Indigo Shores. Built by Marchand Homes in 2020, this two-storey craftsman-style home combines modern finishes with functional design. Step inside to an open-concept main level filled with natural light. The kitchen is a showstopper with an oversized island, quartz countertops, stainless steel appliances (including a gas stove), and a large window overlooking the private backyard. The living room is warm and inviting with a propane fireplace, custom built-ins, a ductless heat pump, and a stylish wine nook complete with a wine fridge and additional storage. Oversized patio doors lead to your fully fenced backyard retreat, featuring a heated inground saltwater pool and charming pool house — perfect for entertaining or relaxing all summer long. A convenient half bath and double garage with a mudroom entry complete the main level. Upstairs, you'll find three spacious bedrooms, including a stunning primary suite with a walk-in closet and spa-like 5-piece ensuite featuring a tiled shower and soaker tub. A full bath, top-floor laundry room, and another ductless heat pump round out this level. The finished lower level adds even more space with a large rec room, fourth bedroom, full bathroom, and plenty of storage. Located just minutes from Hwy 101, and a short drive to Bedford, Halifax, Dartmouth, and the airport — this is suburban living at its finest. Don’t miss your chance to call this one home!
Property Details
Interior
Features
Main Floor Floor
Foyer
6.3 x 9Bath 1
5.7 x 5Den/Office
11.11 x 6.11Kitchen
11 x 15Exterior
Parking
Garage spaces 2
Garage type -
Other parking spaces 0
Total parking spaces 2
Property History
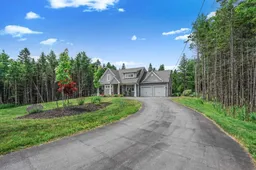 38
38
