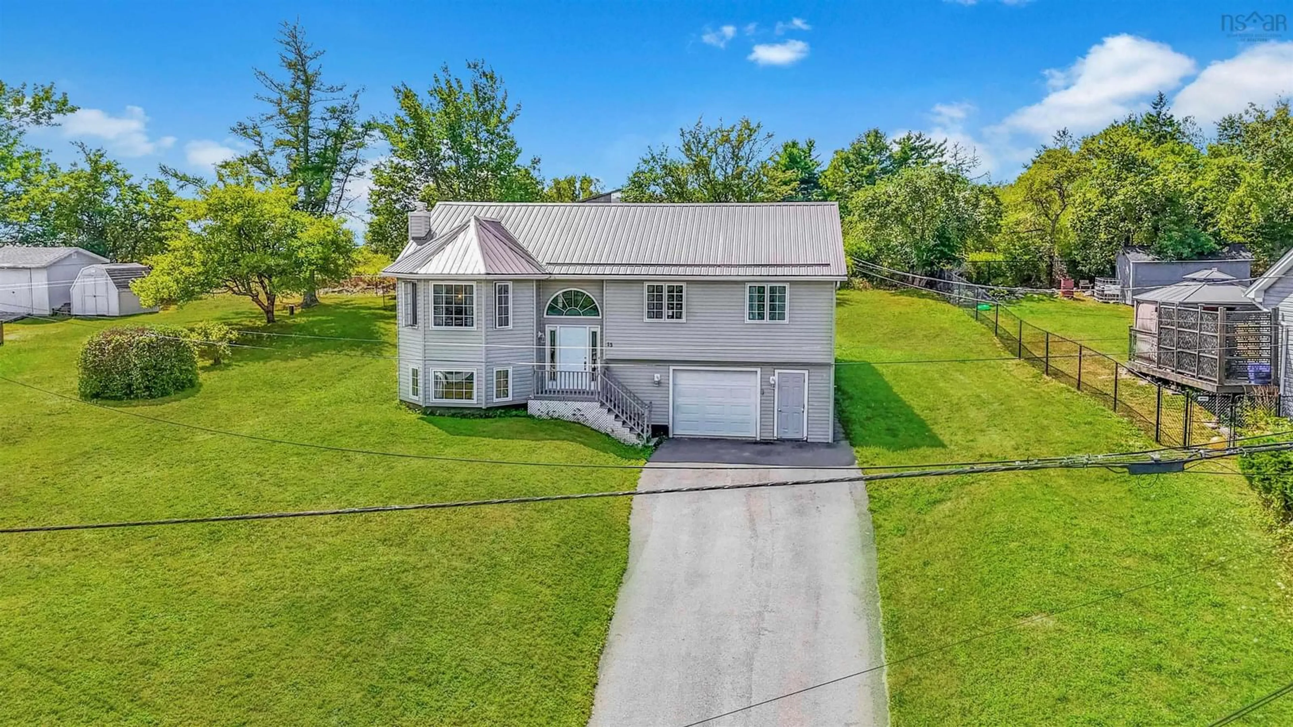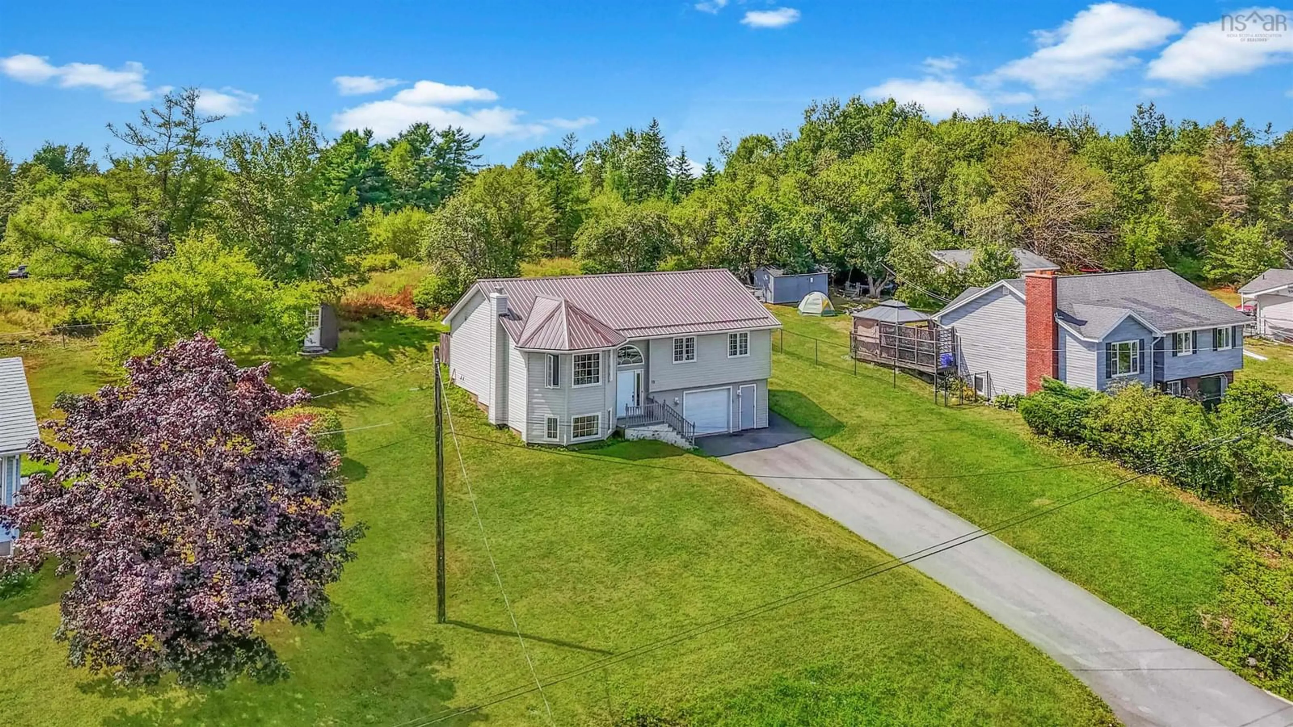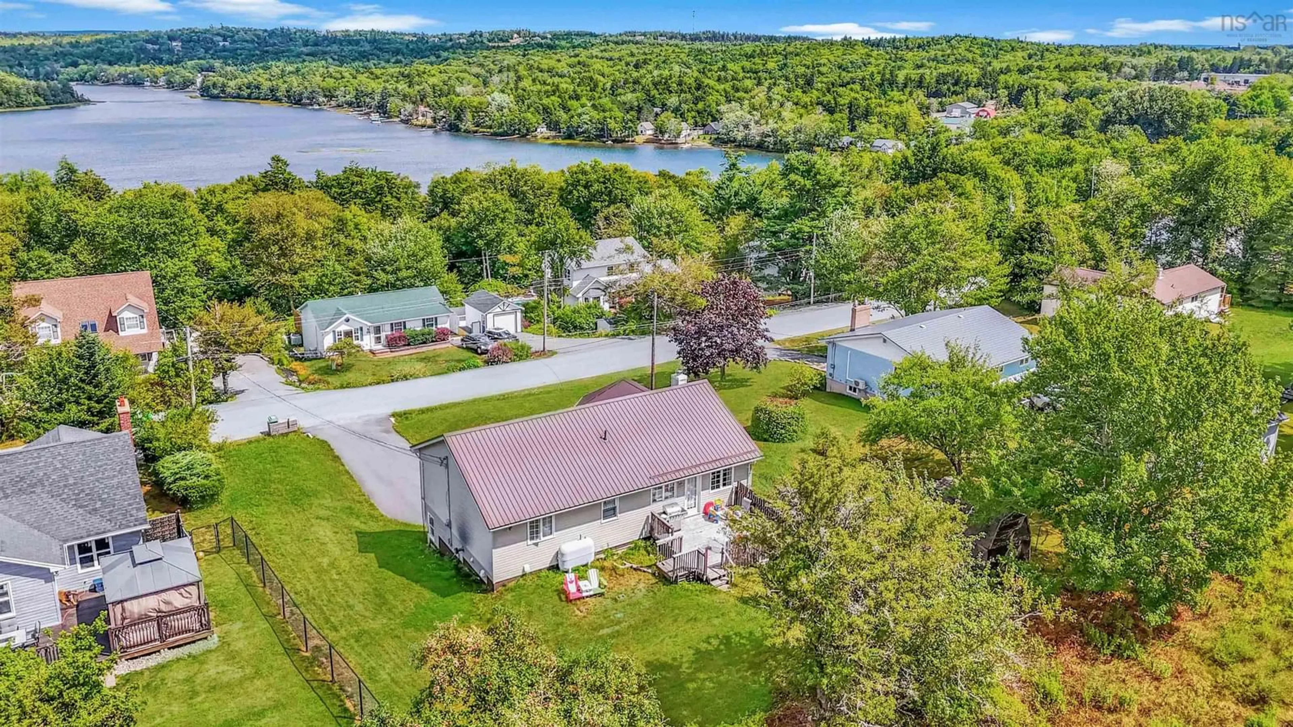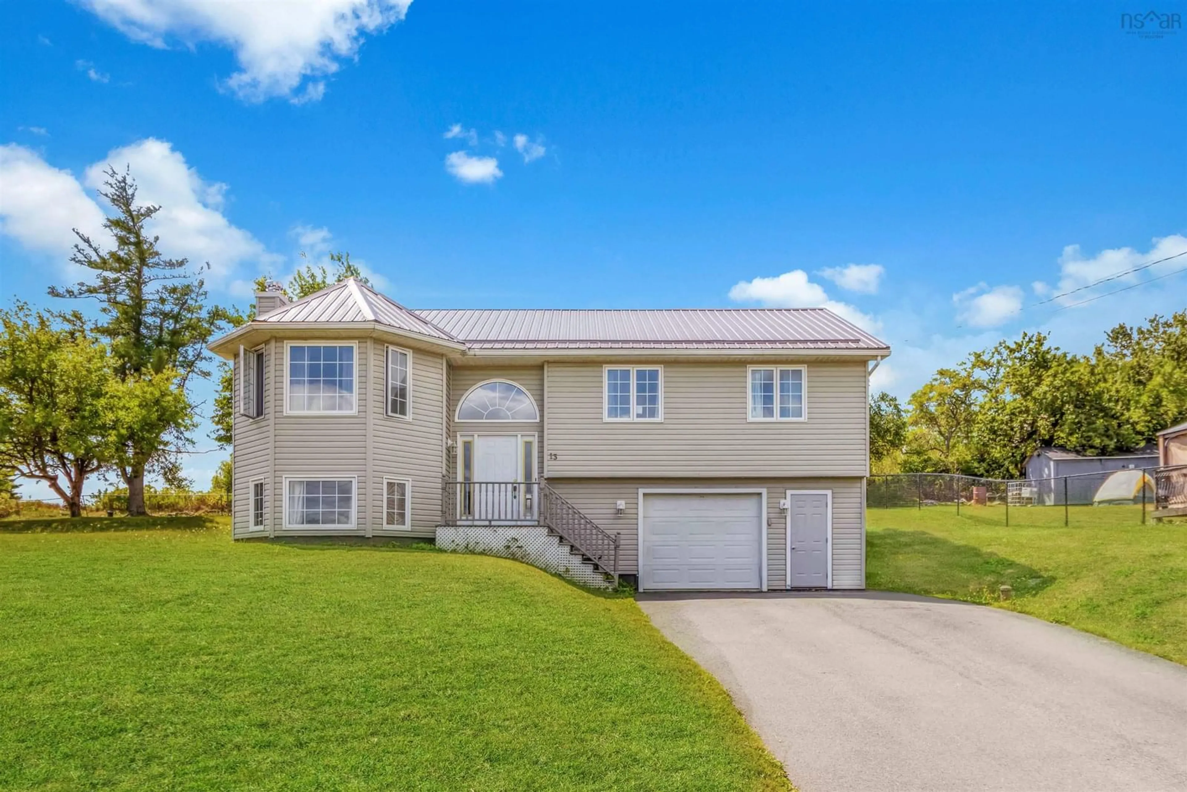13 First Ave, Upper Sackville, Nova Scotia B4E 3B5
Contact us about this property
Highlights
Estimated valueThis is the price Wahi expects this property to sell for.
The calculation is powered by our Instant Home Value Estimate, which uses current market and property price trends to estimate your home’s value with a 90% accuracy rate.Not available
Price/Sqft$237/sqft
Monthly cost
Open Calculator
Description
Welcome to 13 First Avenue, a charming split-entry home nestled on nearly a third of an acre in a quiet, family-friendly neighborhood. Tucked away on a peaceful street with no through traffic, this property offers both privacy and community, making it ideal for a growing family. With a fantastic lawn surrounding the home, Springfield Lake Beach Park within walking distance, and seasonal views of Springfield Lake when the leaves begin to shed, this location offers something to enjoy in every season. Inside, the main level features three generously sized bedrooms and gleaming original hardwood floors that add warmth and character throughout. The large eat-in kitchen is perfect for entertaining! The top floor also features a generously sized living room adjacent to the kitchen and dining area. A four-piece bath completes the upper level, while downstairs offers even more versatile space with a large rec room, a three-piece bath, and a den/office that could easily serve as a fourth bedroom. A built-in one-and-a-half garage with a walk-out adds practicality and convenience to the layout. This property includes thoughtful updates such as a metal roof and a water softener system installed within the last few years. For those who enjoy the comfort of a fireplace, a Selkirk chimney is already in place and ready for use. Combining classic charm with practical upgrades, 13 First Avenue is a wonderful opportunity to settle into one of Middle Sackville’s most welcoming communities.
Property Details
Interior
Features
Basement Floor
Storage
5.2 x 5.7Rec Room
13.2 x 22.10Bath 2
8.11 x 5.11Den/Office
12.1 x 10Exterior
Features
Parking
Garage spaces 1.5
Garage type -
Other parking spaces 0
Total parking spaces 1.5
Property History
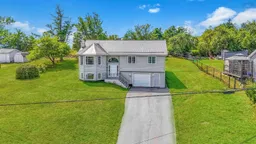 44
44
