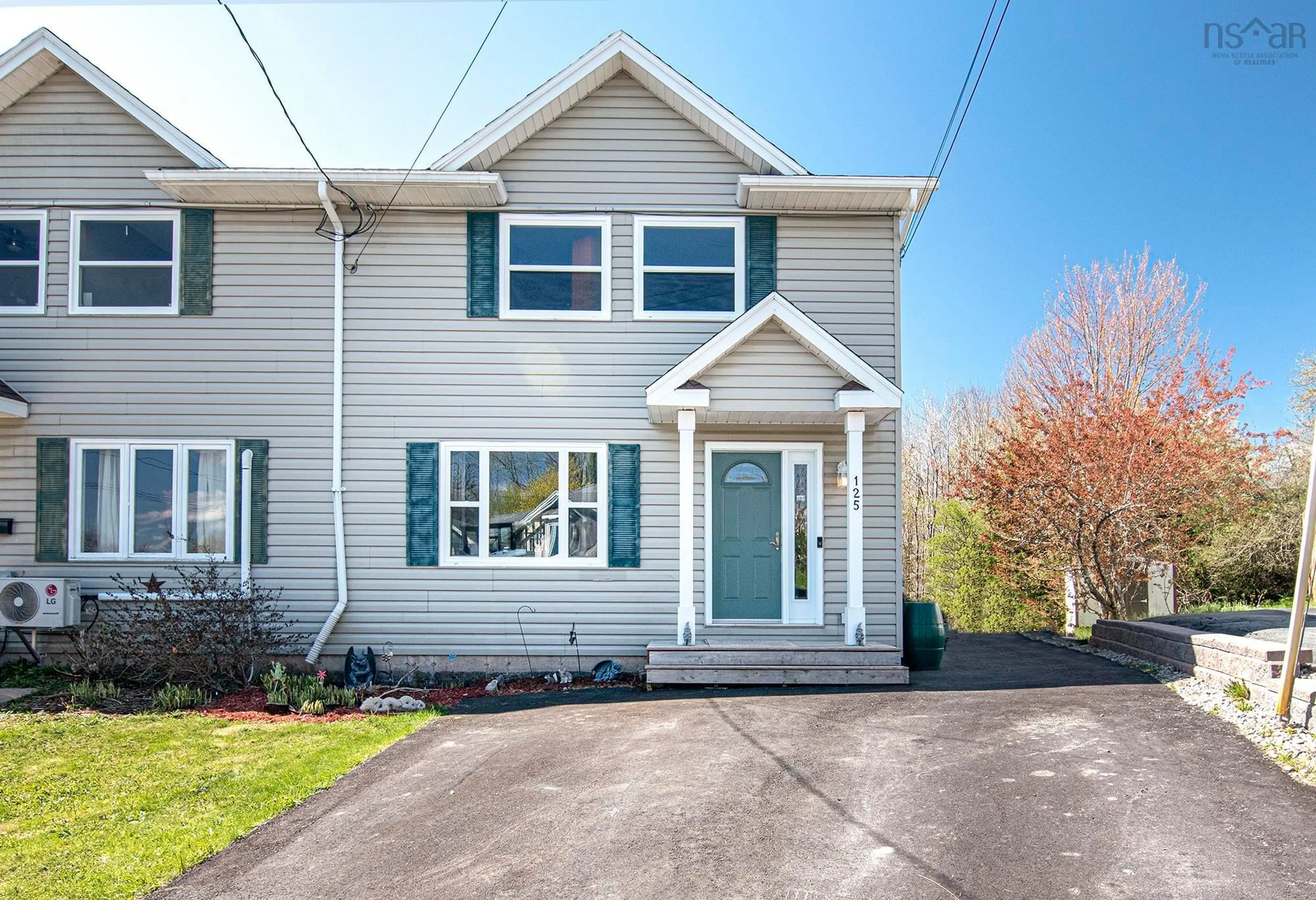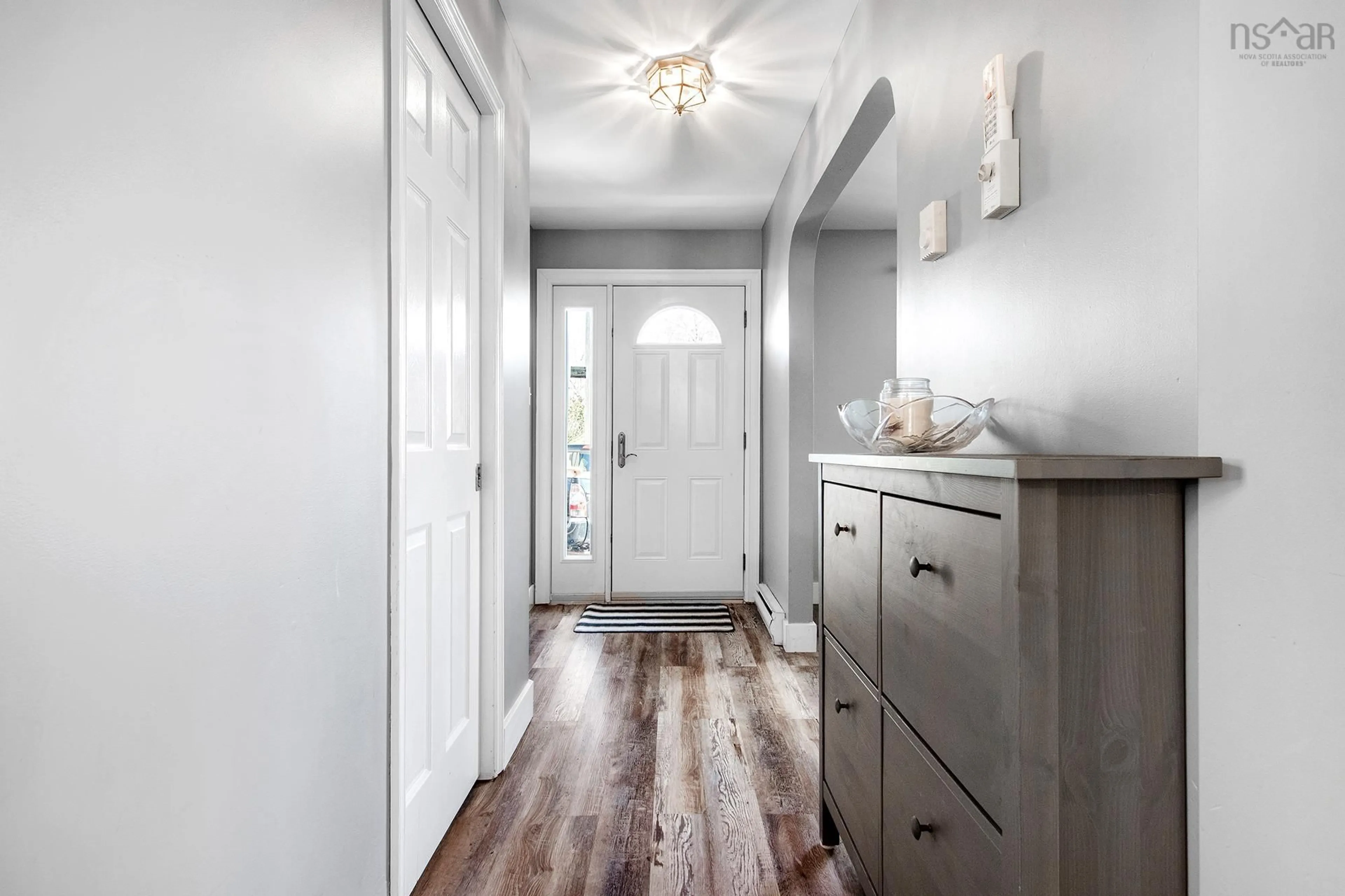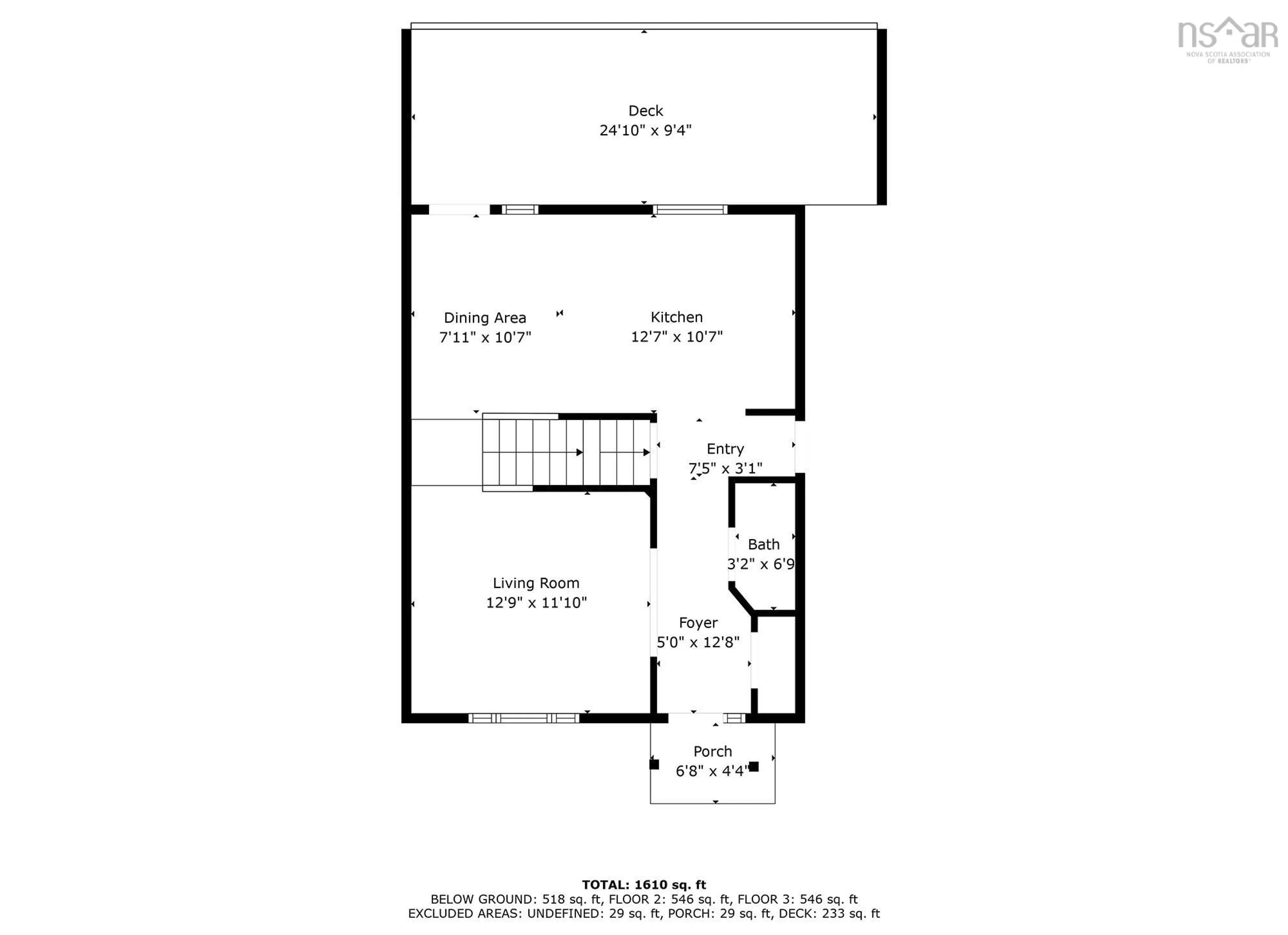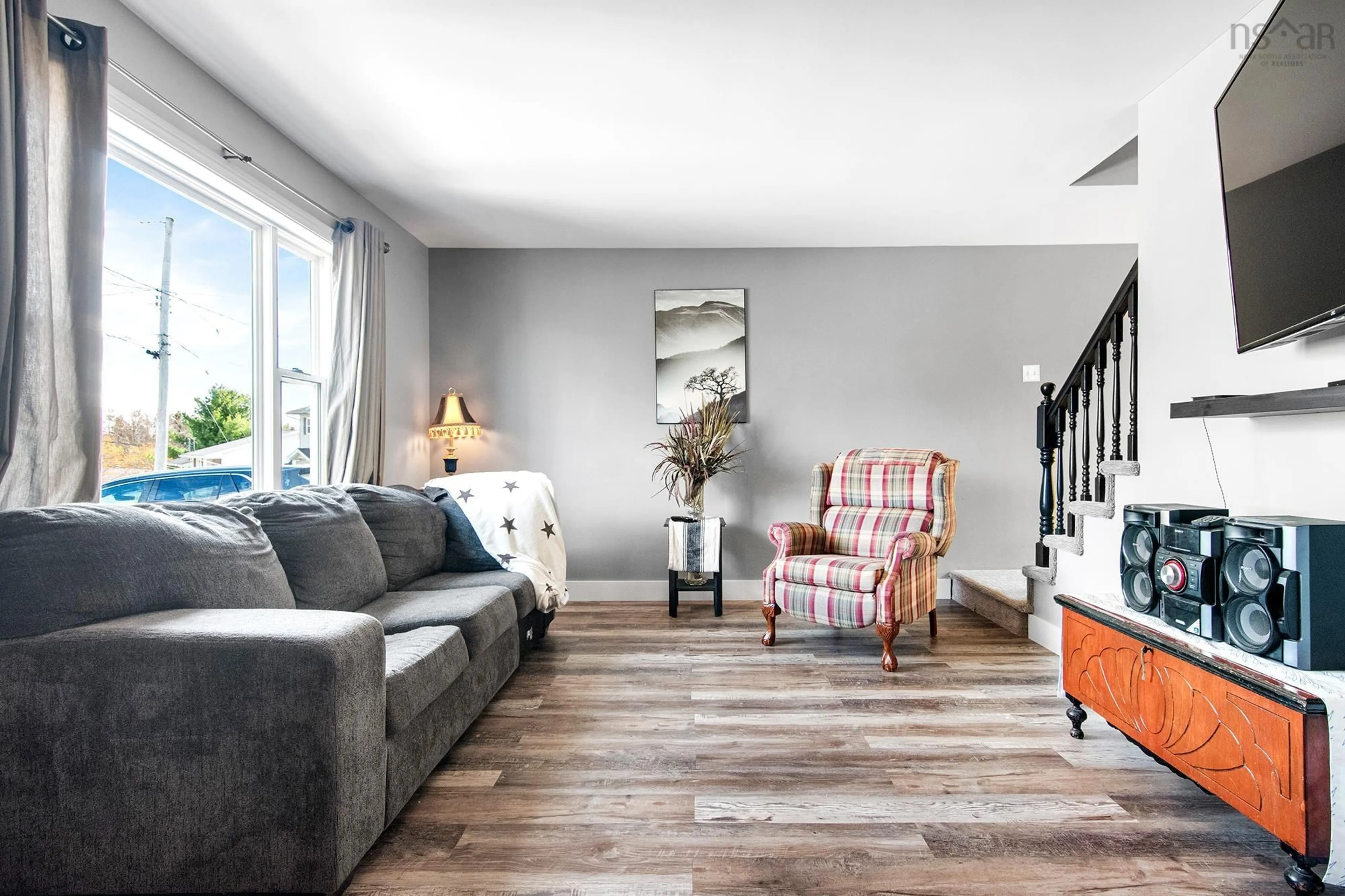125 Lumberman Dr, Middle Sackville, Nova Scotia B4E 2W1
Contact us about this property
Highlights
Estimated ValueThis is the price Wahi expects this property to sell for.
The calculation is powered by our Instant Home Value Estimate, which uses current market and property price trends to estimate your home’s value with a 90% accuracy rate.Not available
Price/Sqft$243/sqft
Est. Mortgage$1,782/mo
Tax Amount ()-
Days On Market7 hours
Description
Welcome to 125 Lumberman Drive Located in the popular Millwood subdivision, this well maintained 3 bedroom, 2.5 bathroom semi detached home is packed with updates and ready for its next chapter! With just one owner since it was built, this home has been lovingly cared for and offers exceptional value in a family friendly neighbourhood. Step inside to a bright main floor with a spacious living room, convenient half bath, and a functional eat in kitchen with a new dishwasher and fridge. A ductless heat pump keeps the main level comfortable year round. Upstairs, you'll find three good sized bedrooms, a full bathroom, and laundry conveniently located on the same level. No more lugging laundry baskets up and down stairs! The fully finished lower level offers additional living space with a large rec room, a full bathroom, walkout access to the backyard, and excellent storage potential, including an ideal setup for a future in law suite. Outside, enjoy a new back deck, a 10x16 shed, and a double paved driveway (resurfaced just a few years ago). The yard is open, and perfect for kids, pets, or entertaining. Comfort and efficiency are covered with three ductless heat pumps (installed in 2022), vinyl windows (replaced in 2022), new front and back door (2019), fresh paint throughout, and new flooring (laminate and carpet in 2024/2025). The roof was reshingled in 2012. Move in ready and available for a quick closing, don’t miss your chance to make this home yours before summer. Offers to be reviewed Monday, May 19th at 4:00 PM.
Property Details
Interior
Features
Main Floor Floor
Living Room
12.09 x 11.10Bath 1
6.07 x 3.00Eat In Kitchen
20.04 x 11.00Exterior
Features
Parking
Garage spaces -
Garage type -
Total parking spaces 2
Property History
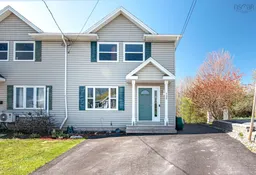 33
33
