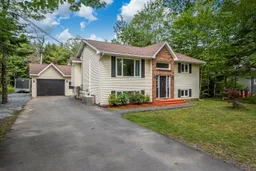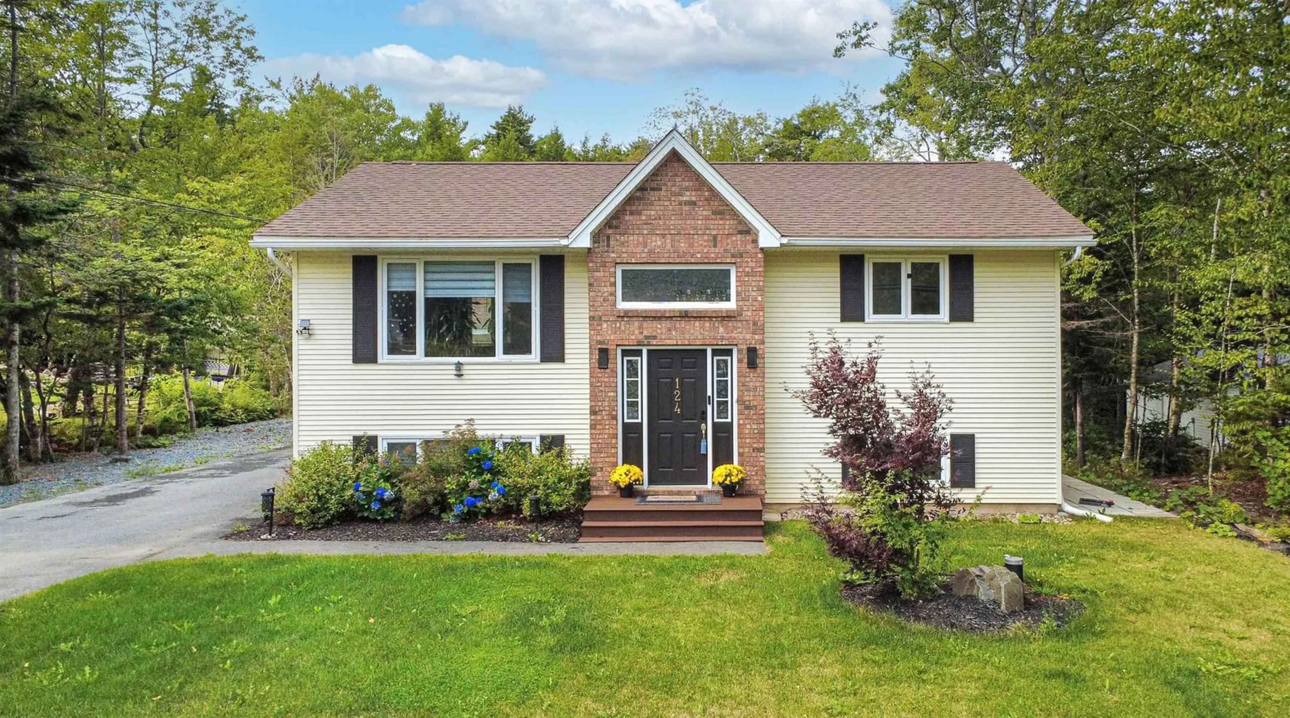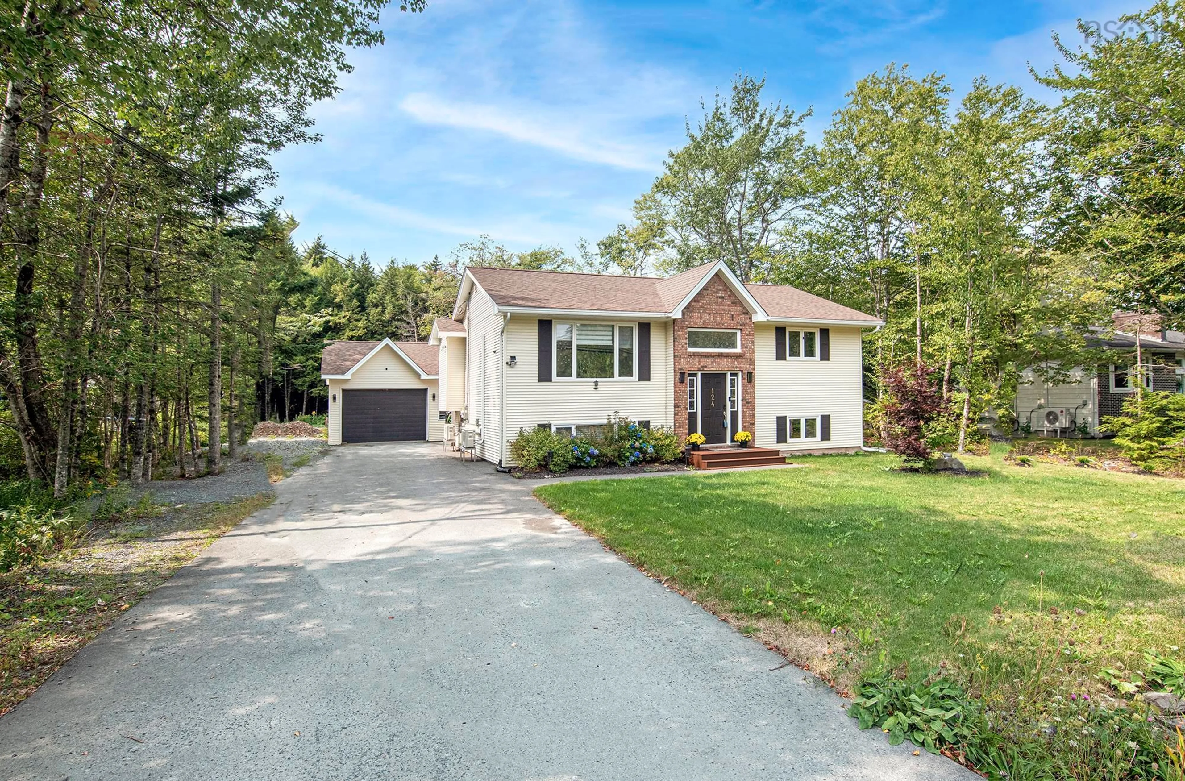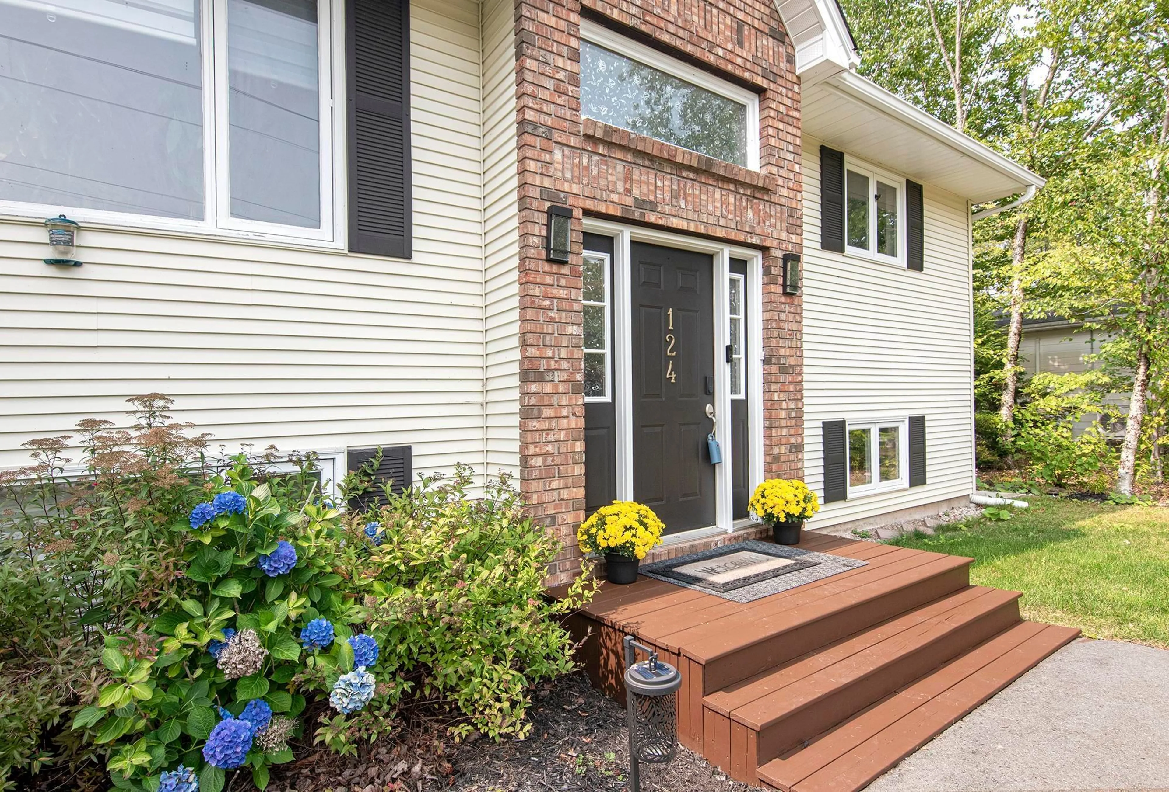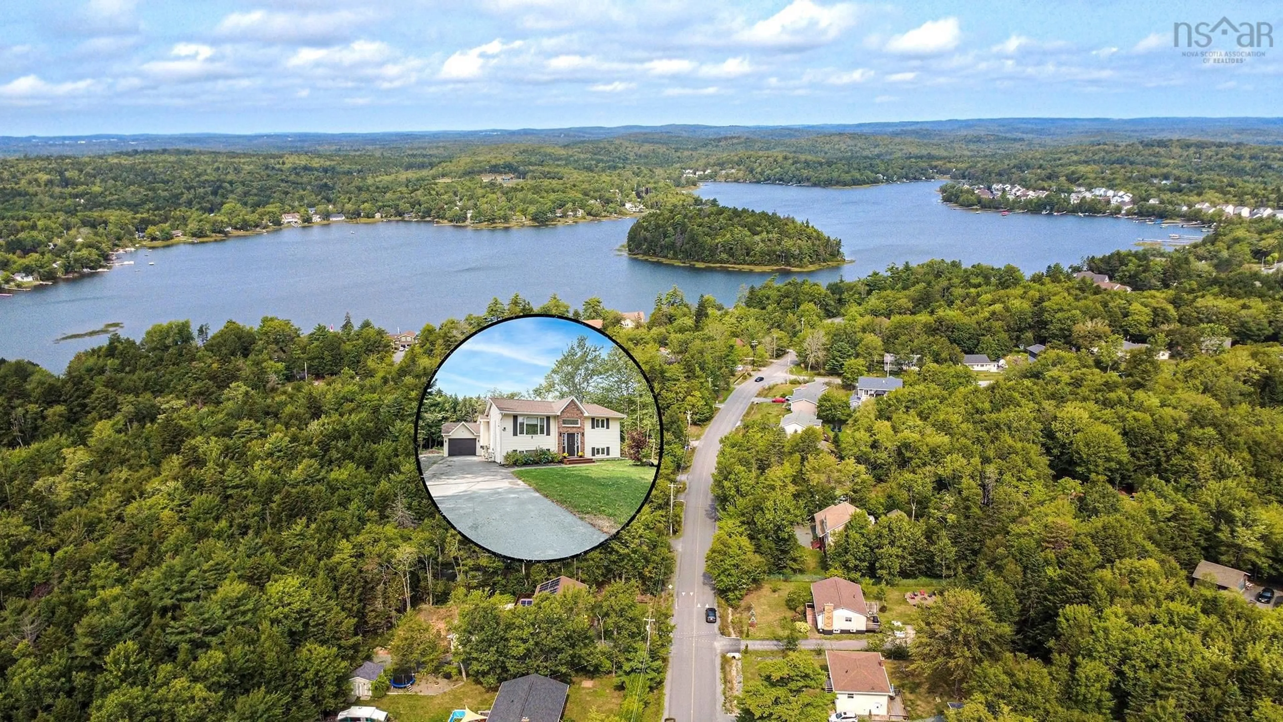124 Fenerty Rd, Middle Sackville, Nova Scotia B4E 3B1
Contact us about this property
Highlights
Estimated valueThis is the price Wahi expects this property to sell for.
The calculation is powered by our Instant Home Value Estimate, which uses current market and property price trends to estimate your home’s value with a 90% accuracy rate.Not available
Price/Sqft$292/sqft
Monthly cost
Open Calculator
Description
Welcome to your future HOME! This move-in-ready, carpet-free 3-bedroom + den, 2-bath beauty shines with true pride of ownership. Step into a sunlit living and dining room that flows seamlessly into the open-concept kitchen with breakfast nook—ideal for morning coffee. Enjoy direct access to a large sunny deck and spacious leveled backyard. The walkout lower level offers a bright family room with propane fireplace (as-is), a generous primary bedroom, 3-piece en-suite bathroom with laundry, and a multi-use den (perfect as an office, gym, or playroom). Double car 26 x 28 detached, insulated, heated and wired garage includes: 220V outlet for EV, Large propane heater (as-is), room for storage and workshop. Paved driveway can accommodate couple of vehicles and a trailer. Located just minutes from Highway 101, schools and shopping, in established Springfield Lake community. With Energy Smart Living with fully paid out 6kW solar panels system (2023), two ductless heat pumps, ETS units (2023), Roof (2018) and new wireless thermostats, you’ll enjoy year-round comfort with reduced power bills. Freshly painted throughout with New quartz countertops, LED lighting, and updated range hood & microwave, new sod and a cleared backyard ready for entertaining, gardening, or relaxation, new well pump (2025) and bathroom upgrades including new shower stall and water saving toilets (2024). On your own well and municipal sewage. Book your viewing today!
Property Details
Interior
Features
Main Floor Floor
Foyer
1.0 x 9.6Dining Room
9.5 x 11.10 47Living Room
14.7 x 13.7 48Dining Nook
9.11 x 7.7Exterior
Features
Parking
Garage spaces 2
Garage type -
Other parking spaces 0
Total parking spaces 2
Property History
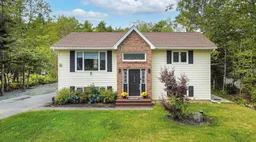 50
50