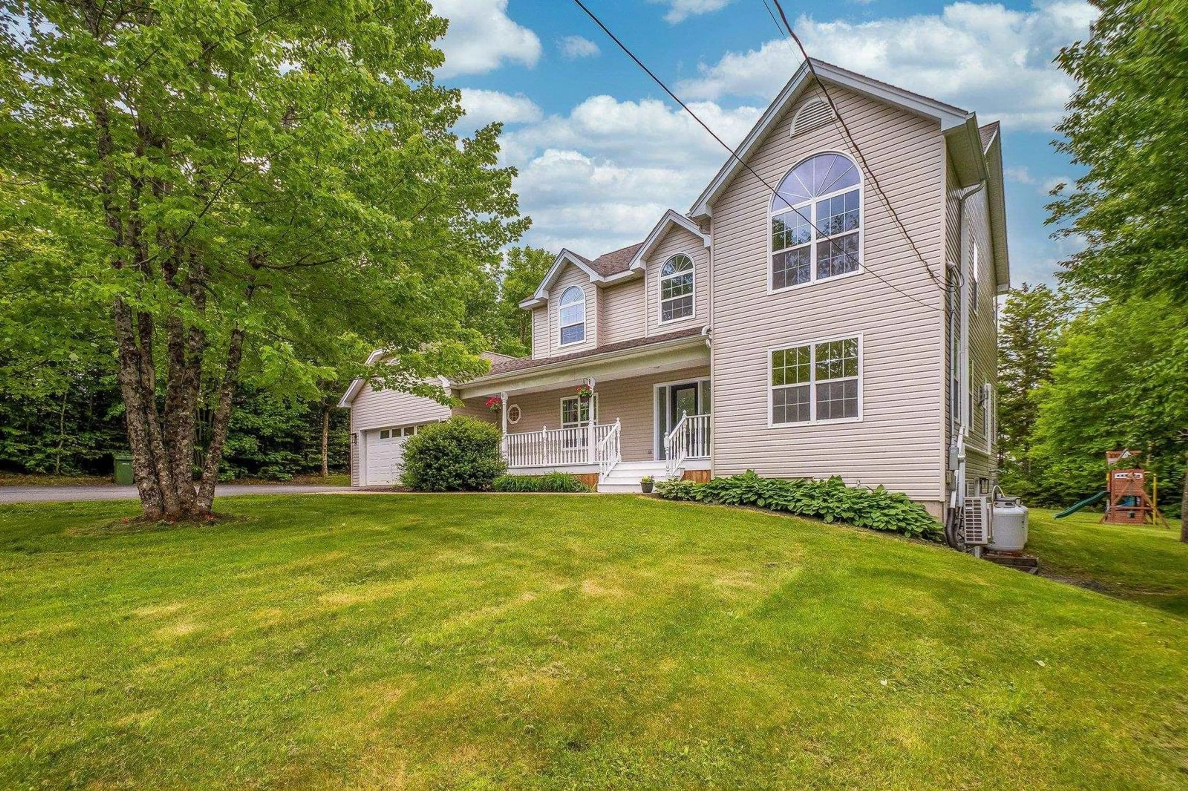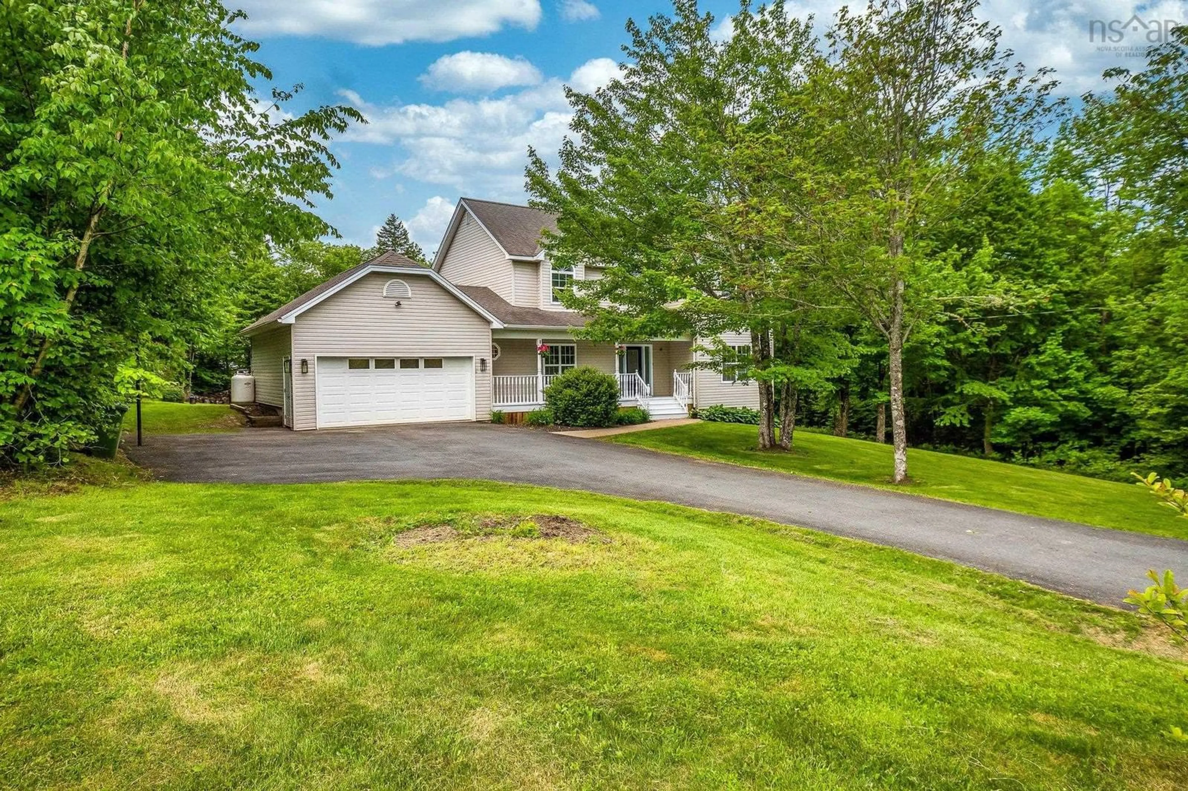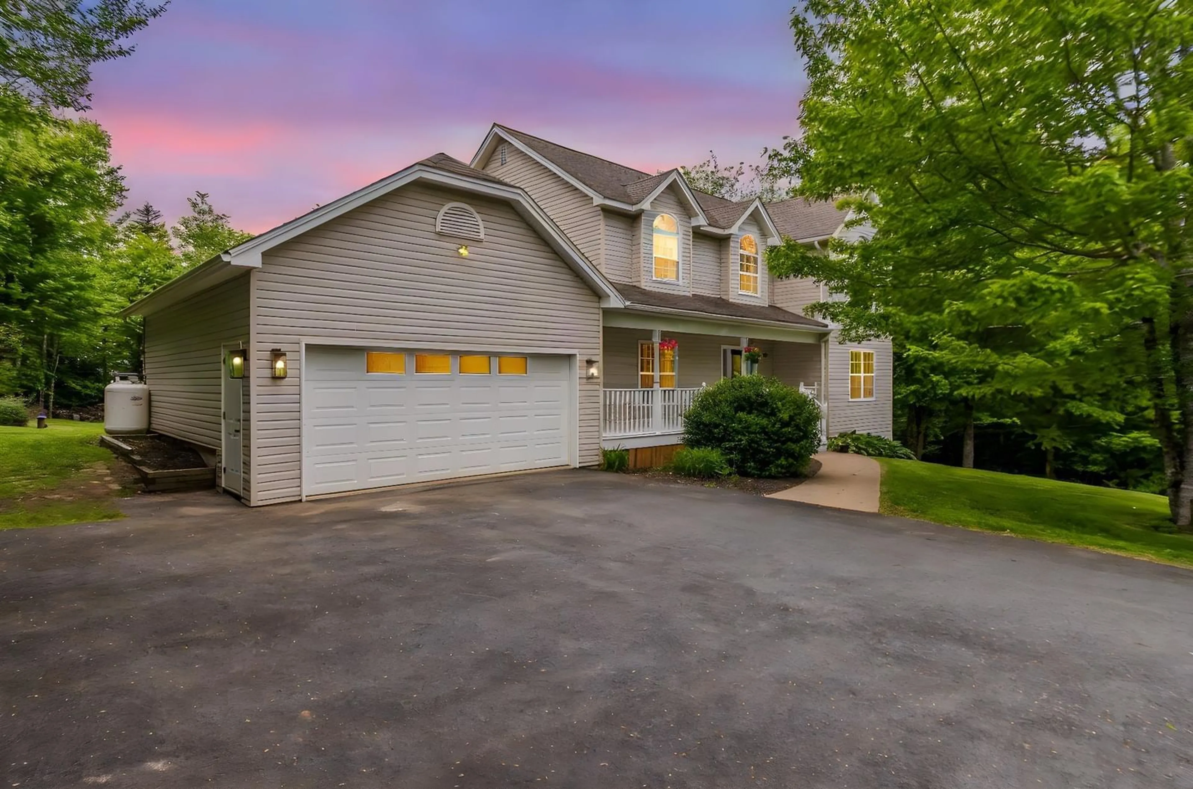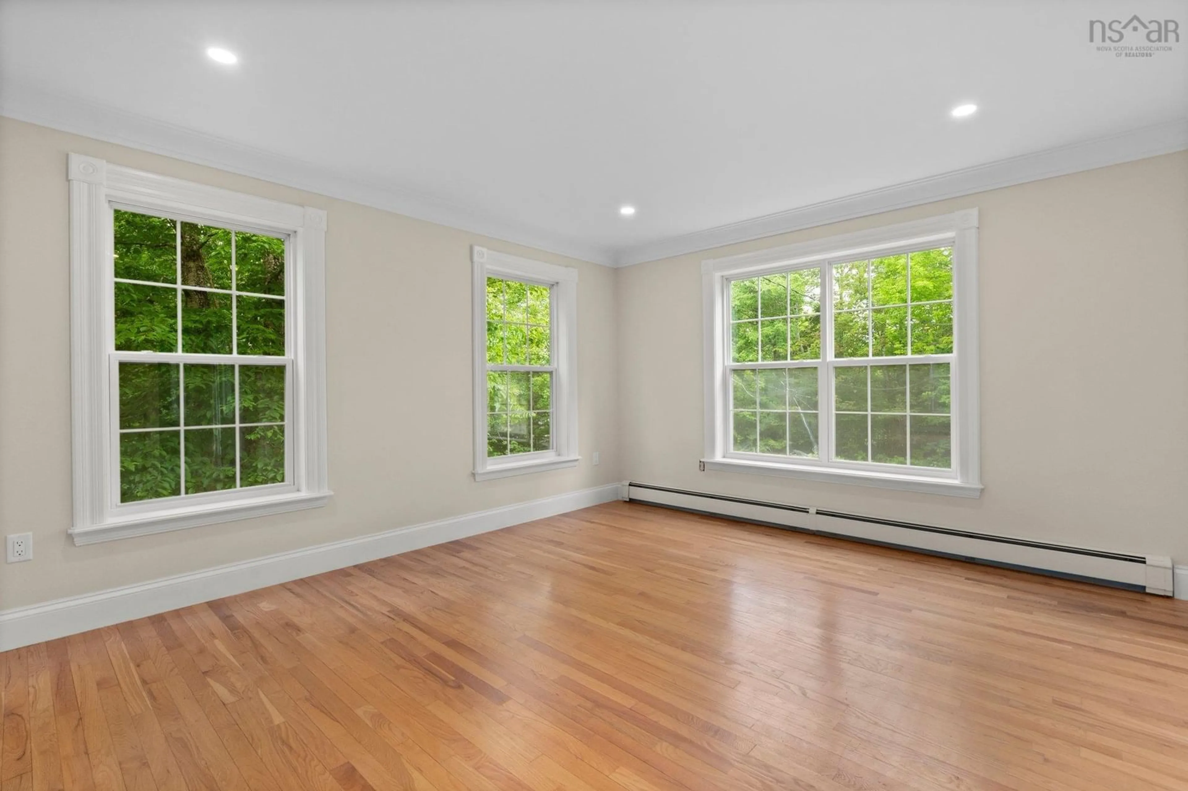105 Birch Hill Crt, Middle Sackville, Nova Scotia B4E 3G8
Contact us about this property
Highlights
Estimated valueThis is the price Wahi expects this property to sell for.
The calculation is powered by our Instant Home Value Estimate, which uses current market and property price trends to estimate your home’s value with a 90% accuracy rate.Not available
Price/Sqft$180/sqft
Monthly cost
Open Calculator
Description
Welcome to your charming two-story sanctuary located on a sprawling private 1-acre plus lot in the family-friendly neighborhood of Middle Sackville. Wander down the tree-lined driveway that leads to a spacious double car garage, providing not just parking but additional storage space - a perfect blend of practicality and luxury for a family of four. Step inside and bask in the bright and welcoming atmosphere of the freshly painted main level and upper floors. Embrace the coziness of in-floor radiant heat in the lower level and bathrooms, complemented by hot water baseboard heating, a heat pump, and a propane furnace - ensuring comfort for every member of your family. The inviting eat-in kitchen with ample cupboard space is a dream for culinary adventures. A convenient 2-piece powder room and a mudroom/laundry room that leads to the backyard create a seamless transition between indoor and outdoor living spaces. French doors connect the formal living and dining rooms to the family room, offering a harmonious space for family gatherings and shared moments. Step through the doors to the expansive back deck and take in the serene view of the stunning private backyard, featuring an above-ground pool, shed, and hot tub - a haven for outdoor relaxation and family fun. Head upstairs to discover the grand master bedroom with a walk-in closet and a luxurious 4-piece ensuite bathroom complete with a jacuzzi bathtub - a retreat for parents seeking relaxation. Three additional spacious bedrooms and another lavish bathroom cater perfectly to guests and children.
Property Details
Interior
Features
Main Floor Floor
Bath 1
4'2 x 5'5Dining Room
11'8 x 11'7Living Room
14'4 x 13'Eat In Kitchen
13' x 2'6Exterior
Features
Parking
Garage spaces 2
Garage type -
Other parking spaces 0
Total parking spaces 2
Property History
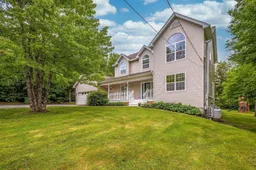 50
50
