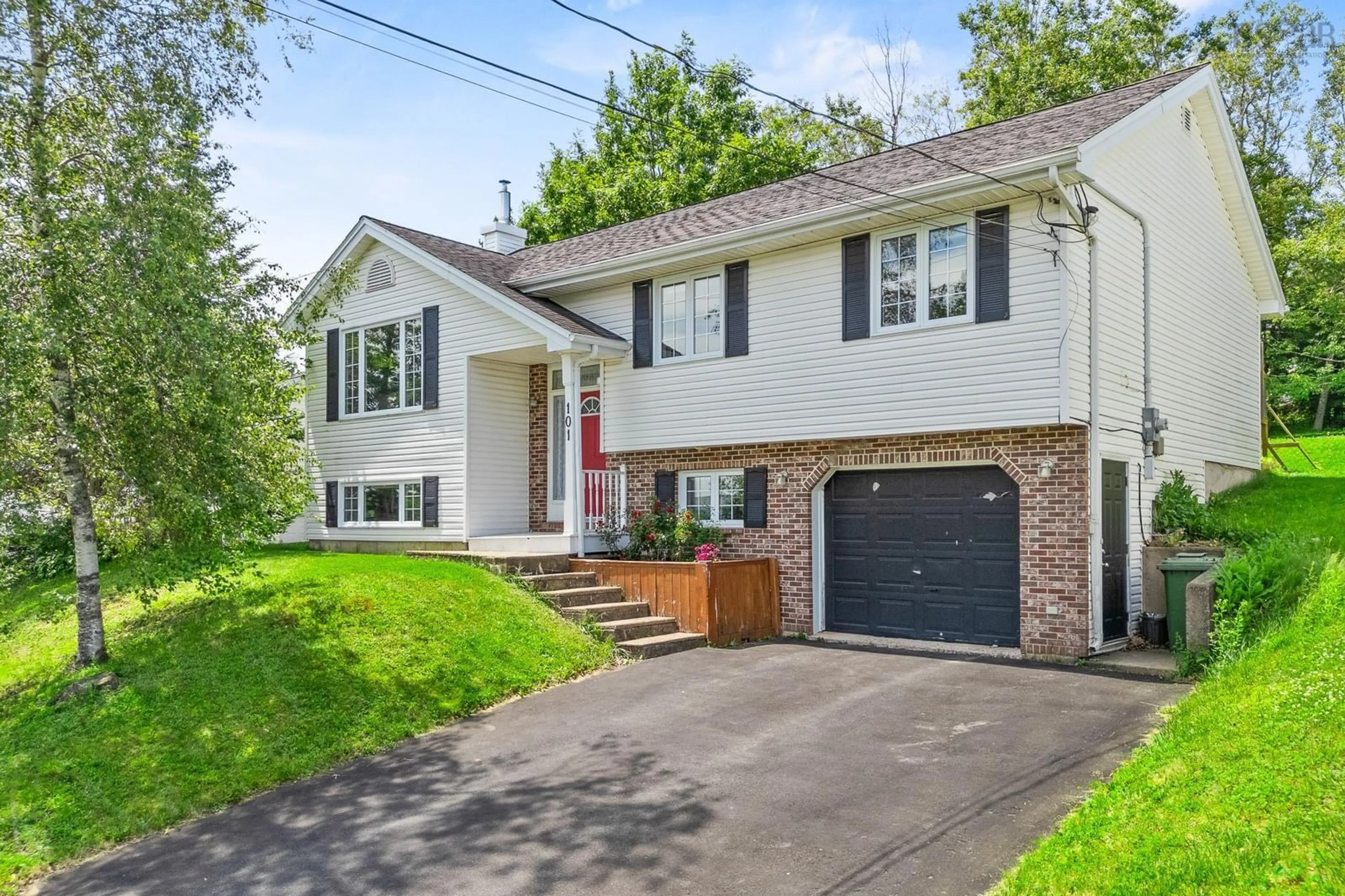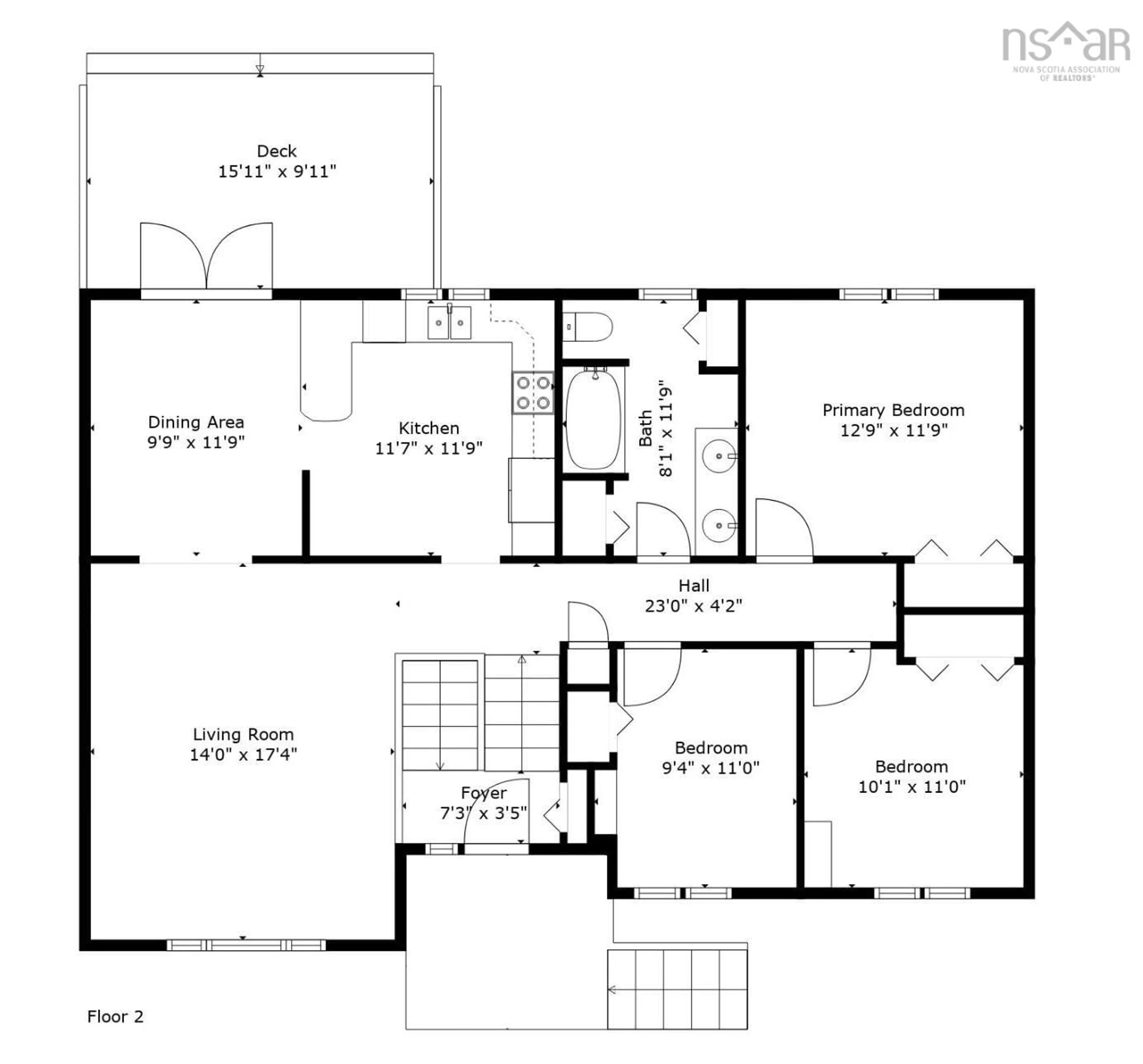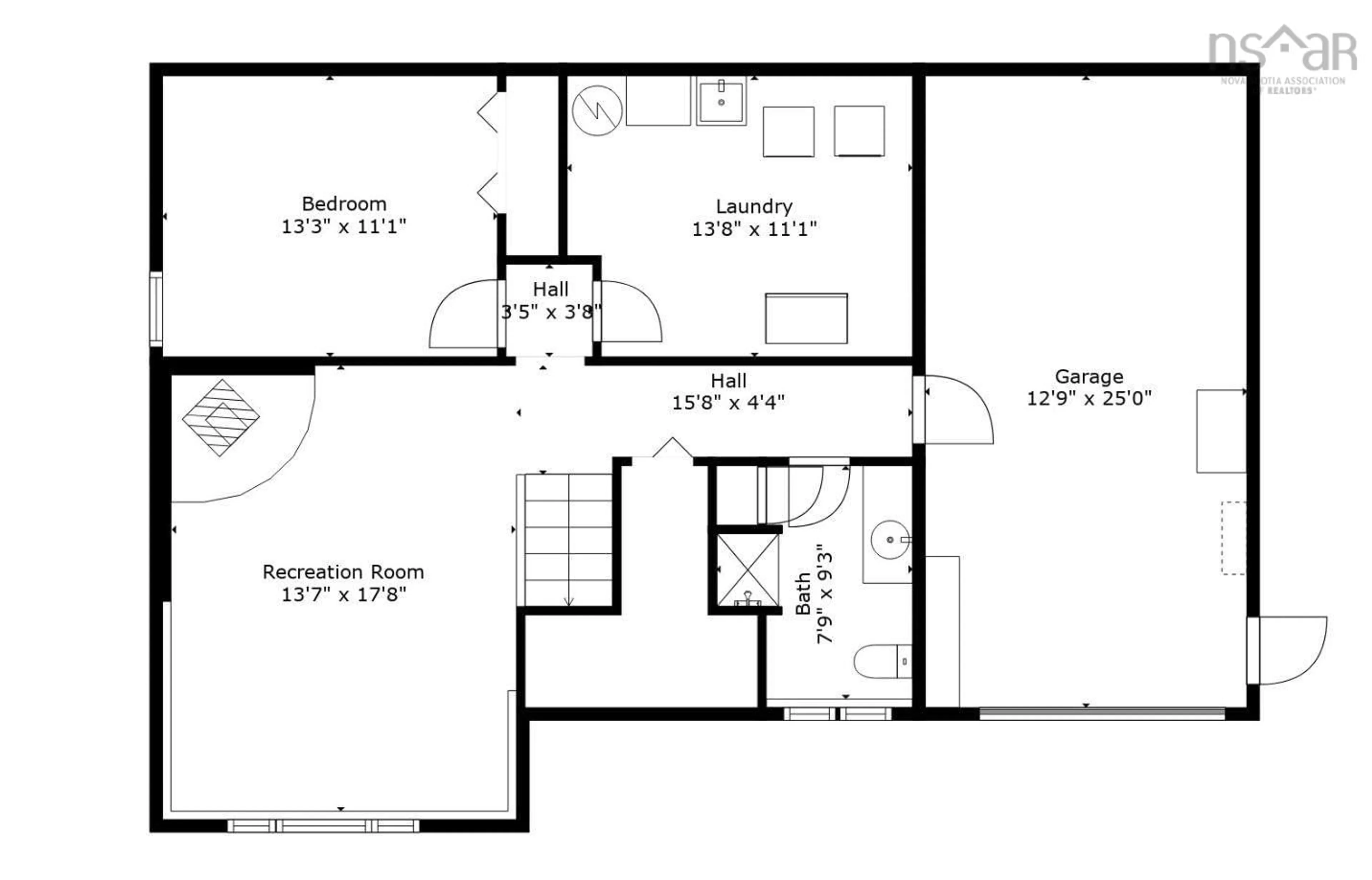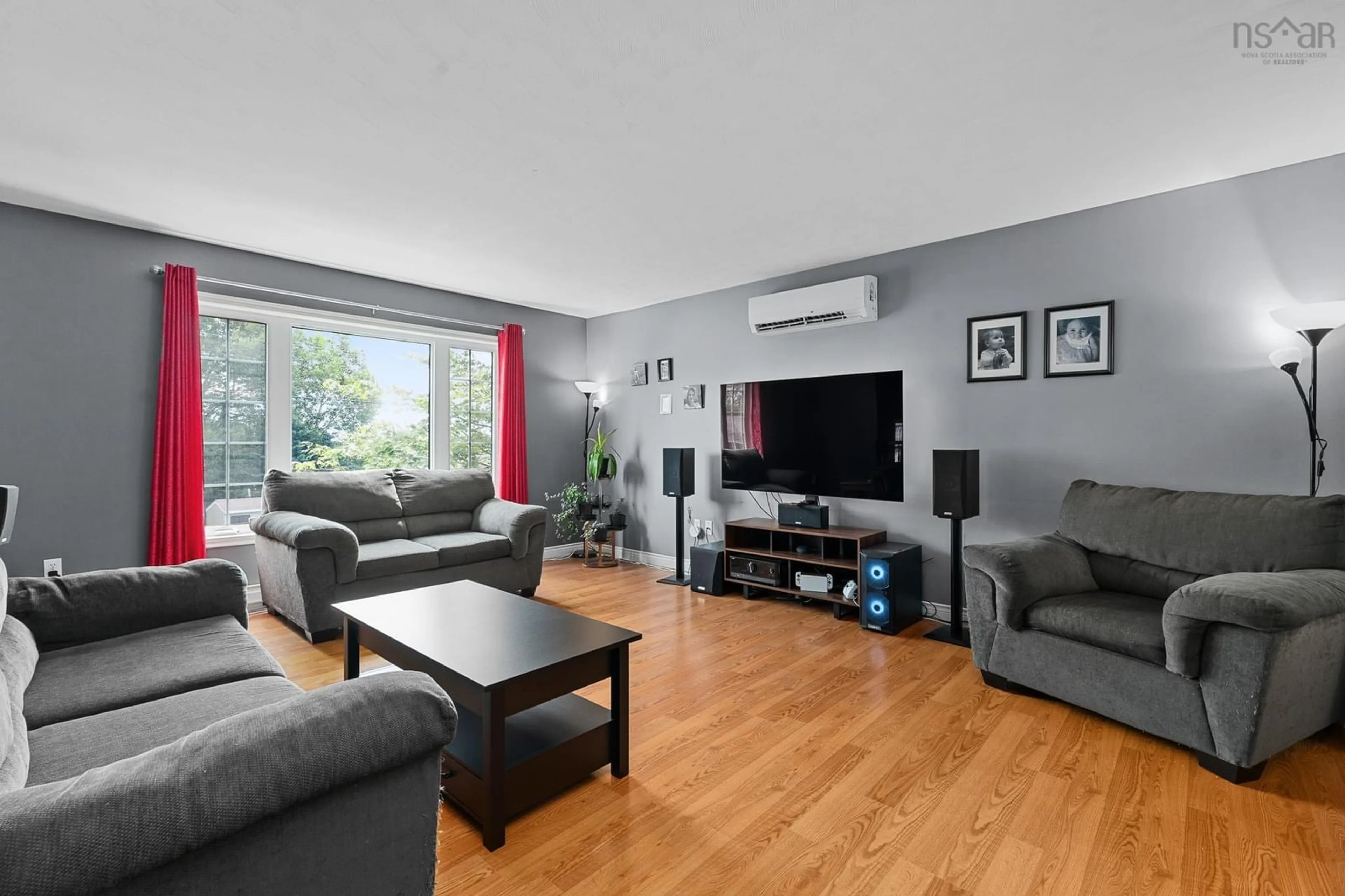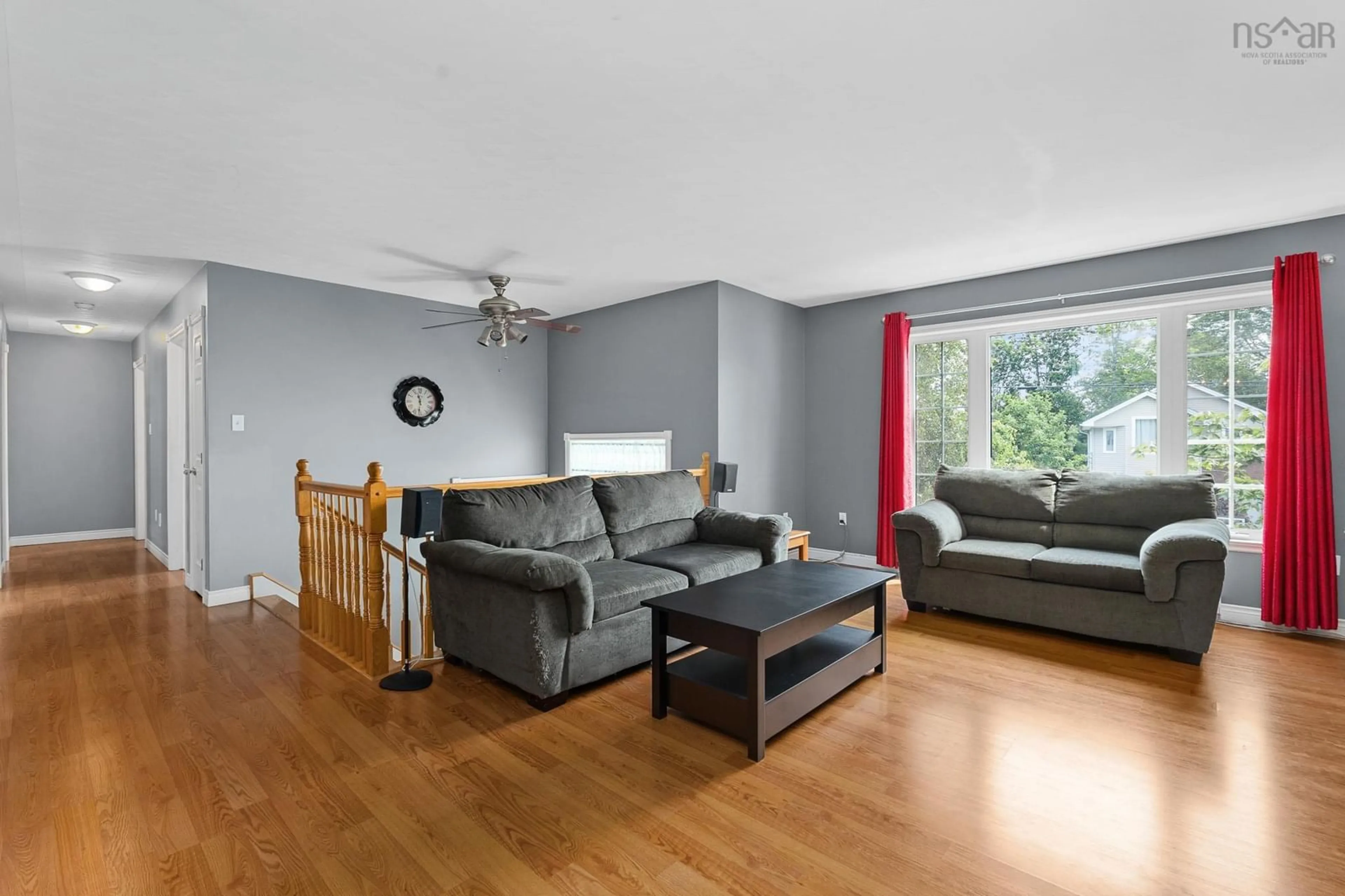101 Lumberman Dr, Middle Sackville, Nova Scotia B4E 3A3
Contact us about this property
Highlights
Estimated valueThis is the price Wahi expects this property to sell for.
The calculation is powered by our Instant Home Value Estimate, which uses current market and property price trends to estimate your home’s value with a 90% accuracy rate.Not available
Price/Sqft$245/sqft
Monthly cost
Open Calculator
Description
Are you searching for a fantastic family home just minutes from schools and ideally located in the heart of Sackville? Look no further than 101 Lumberman Drive in the popular Millwood Subdivision – as you won't be disappointed! This charming 4-bedroom, 2-bath home is situated on an extra-large private lot and boasts an abundance of natural light throughout. Its convenient layout offers something for everyone in your family. The main level features a spacious country kitchen with plenty of room for entertaining, plus easy access to the back deck and oversized backyard, perfect for outdoor activities BBQing and social gatherings. The lower level provides a versatile 4th bedroom, a full bath, and a large laundry room with ample space for additional storage, making it ideal for a growing family or guests. This fully finished home also includes desirable features such as a ductless heat pump for efficient heating and cooling, a high-efficiency pellet stove for cozy warmth, and a single-car garage for convenience and extra storage.
Property Details
Interior
Features
Main Floor Floor
Kitchen
11.7 x 11.9Primary Bedroom
12.9 x 11.9Bedroom
10.1 x 11.0Foyer
7.3 x 35Exterior
Features
Parking
Garage spaces 1
Garage type -
Other parking spaces 2
Total parking spaces 3
Property History
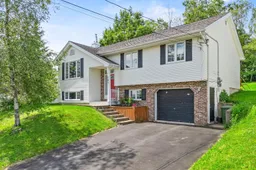 40
40
