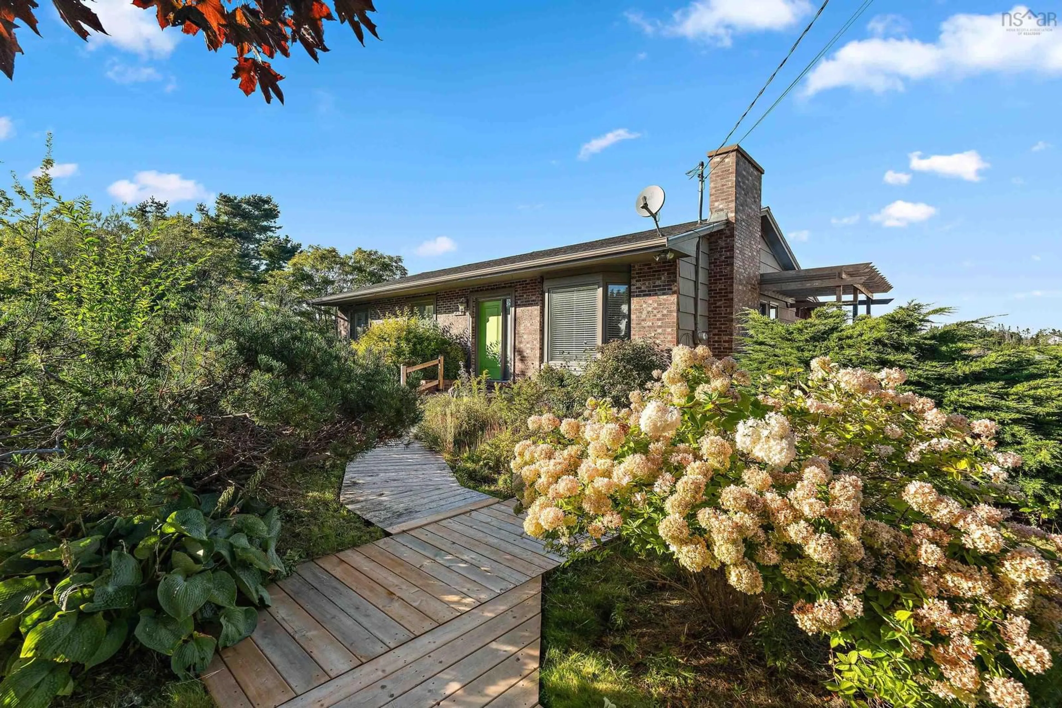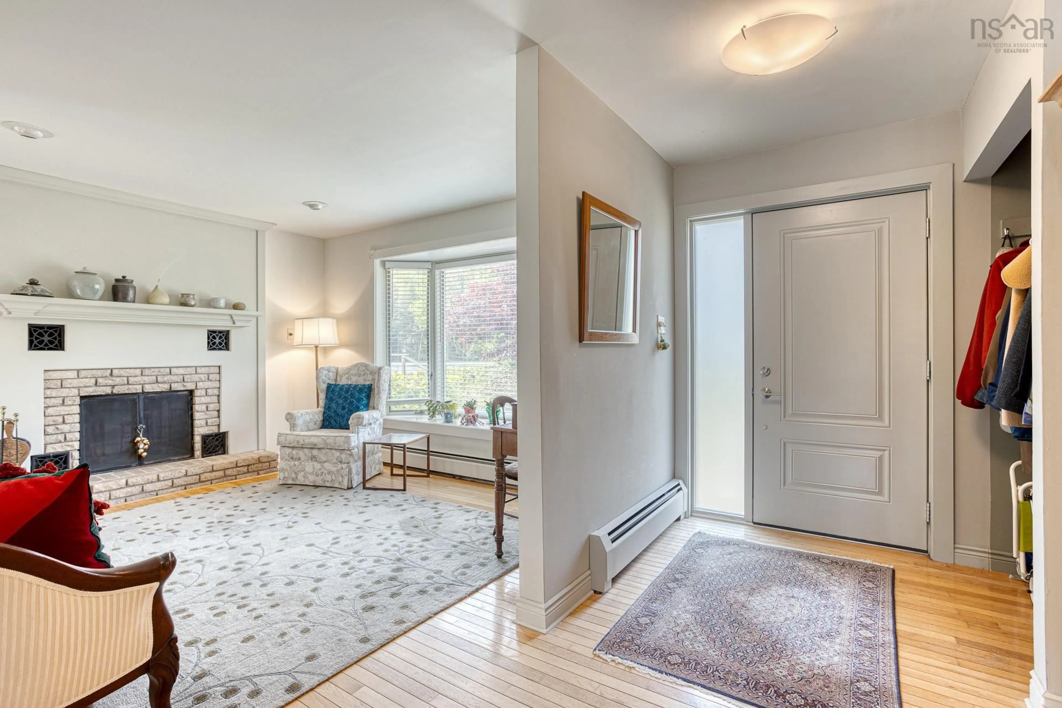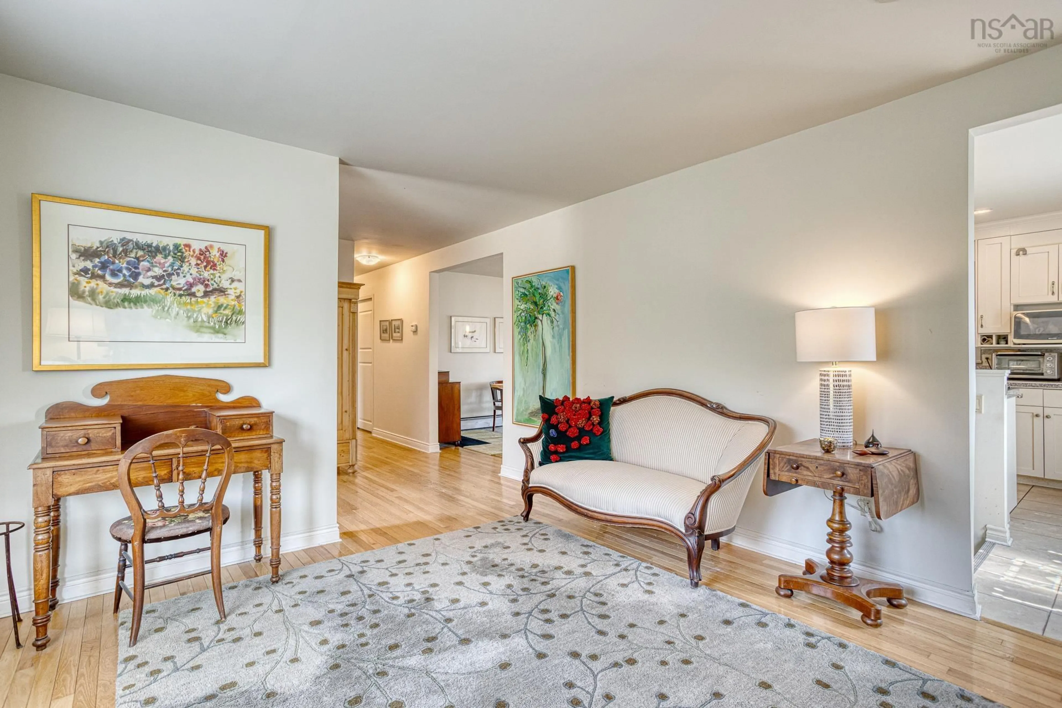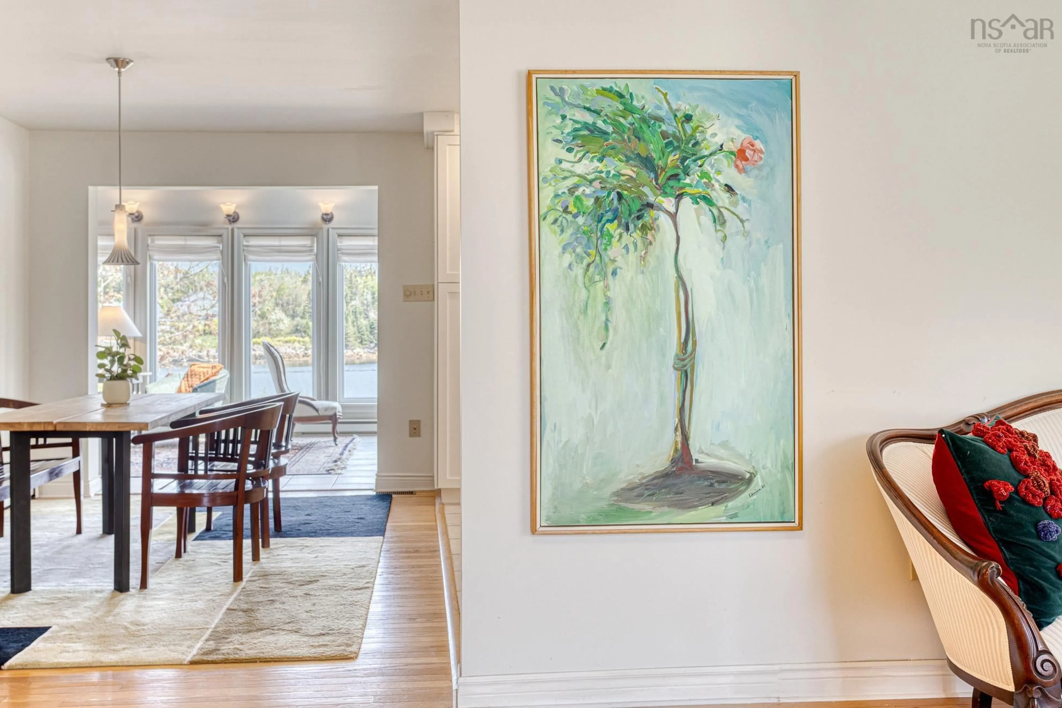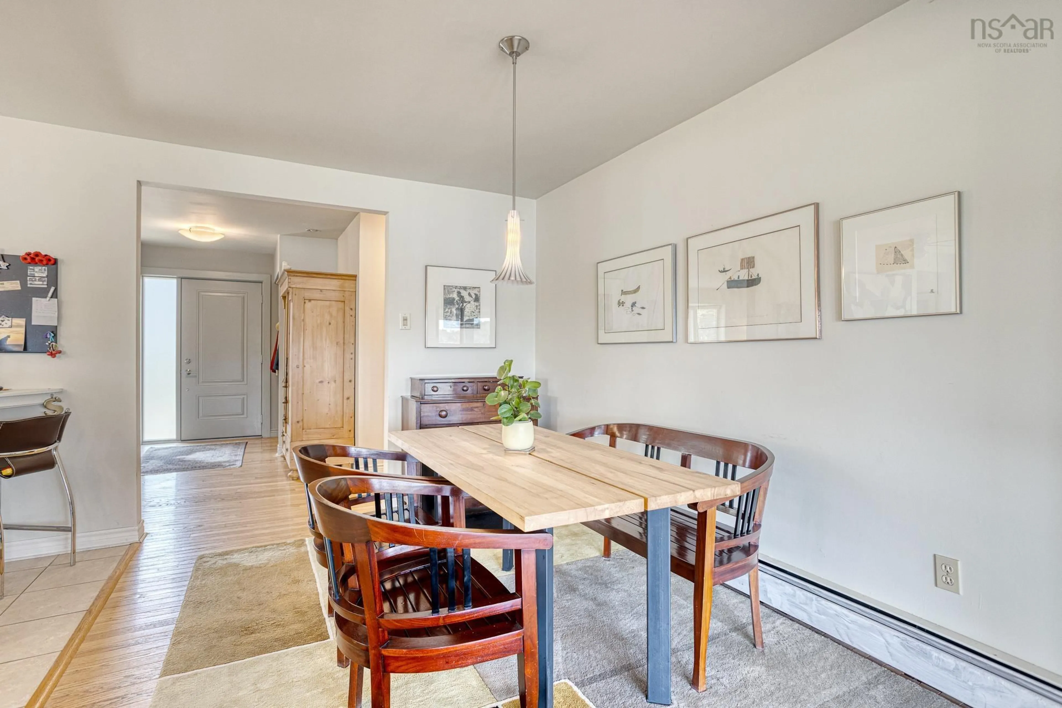Sold conditionally
Re-listed 47 days ago
314 Mcgraths Cove Rd, Mcgrath's Cove, Nova Scotia B3Z 3B3
•
•
•
•
Sold for $···,···
•
•
•
•
Contact us about this property
Highlights
Days on marketSold
Total days on marketWahi shows you the total number of days a property has been on market, including days it's been off market then re-listed, as long as it's within 30 days of being off market.
139 daysEstimated valueThis is the price Wahi expects this property to sell for.
The calculation is powered by our Instant Home Value Estimate, which uses current market and property price trends to estimate your home’s value with a 90% accuracy rate.Not available
Price/Sqft$281/sqft
Monthly cost
Open Calculator
Description
Property Details
Interior
Features
Heating: Baseboard, Hot Water
Basement: Full, Finished
Exterior
Parking
Garage spaces 2
Garage type -
Other parking spaces 0
Total parking spaces 2
Property History
Login required
Price changeActive
$•••,•••
Login required
Re-listed
$•••,•••
47 days on market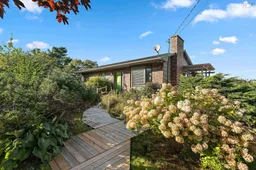 42Listing by nsar®
42Listing by nsar®
 42
42Login required
Terminated
Login required
Price change
$•••,•••
Login required
Price change
$•••,•••
Login required
Listed
$•••,•••
Stayed --90 days on market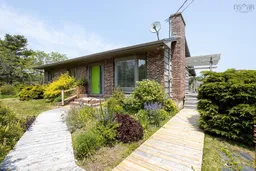 Listing by nsar®
Listing by nsar®

Property listed by Domus Realty Limited, Brokerage

Interested in this property?Get in touch to get the inside scoop.
