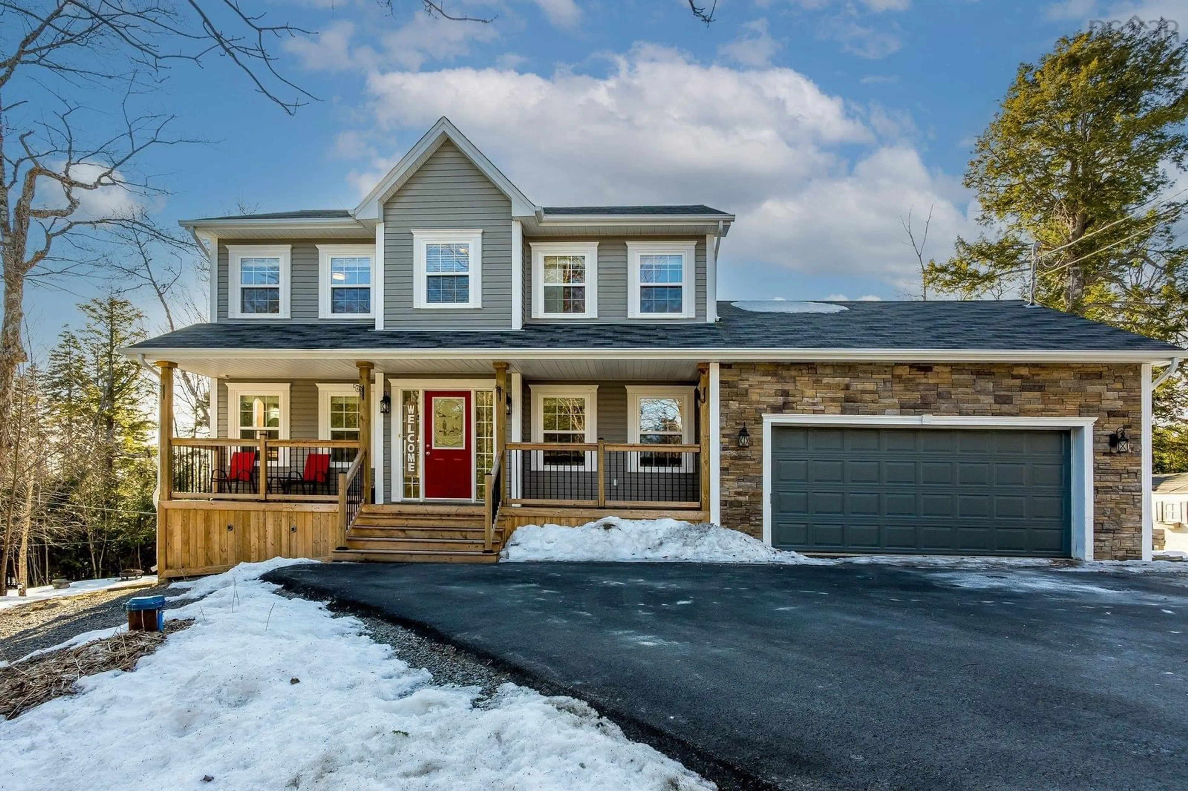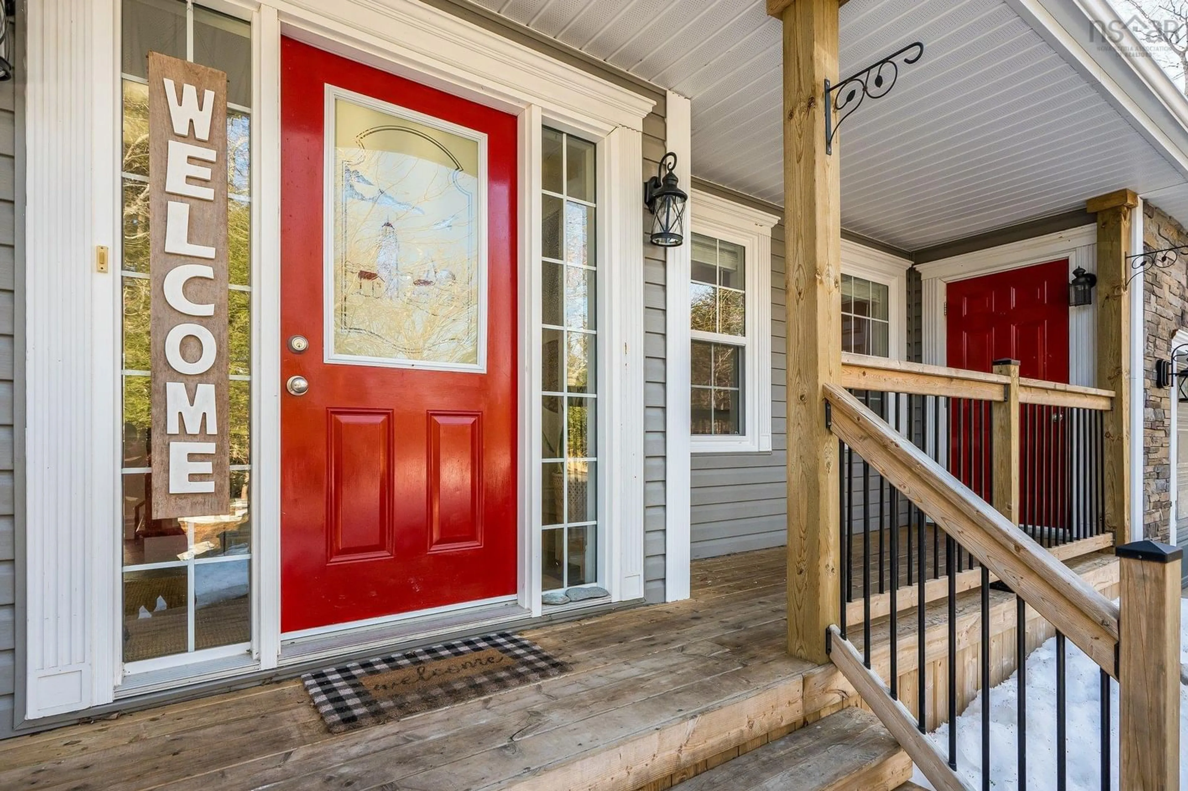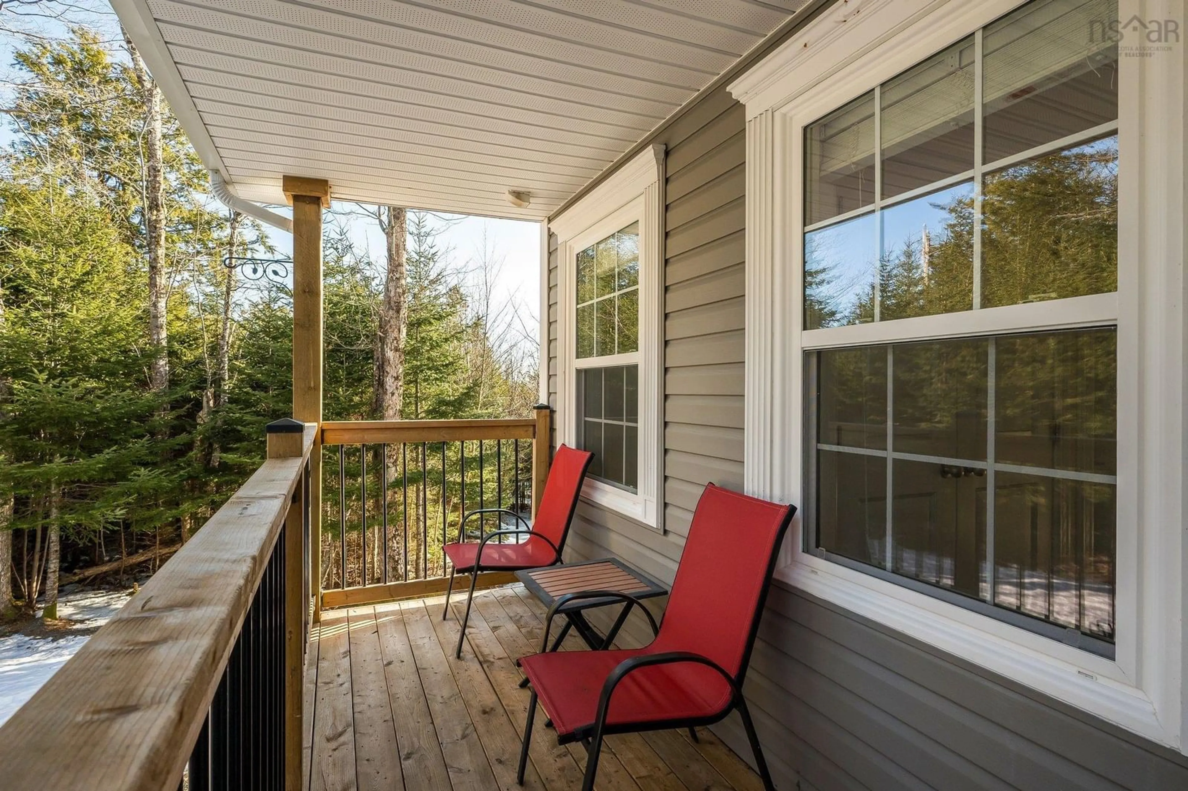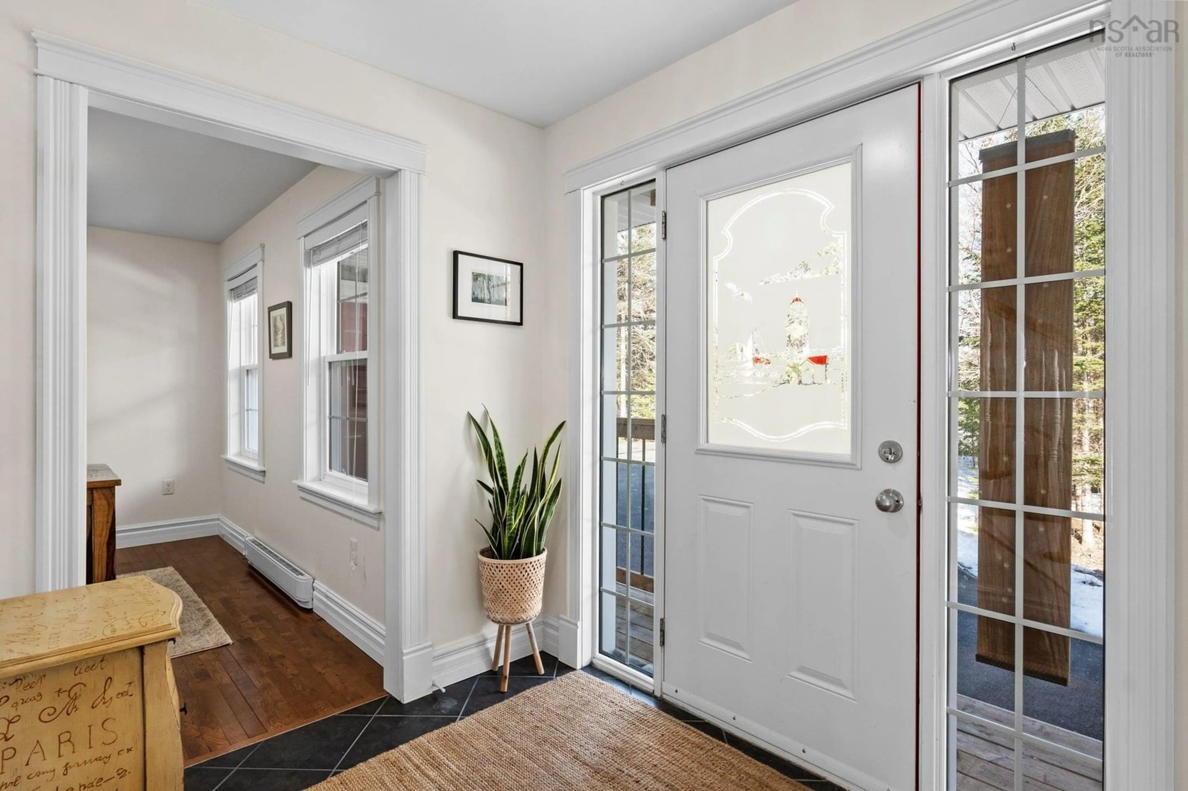71 Cranley Rd, Lucasville, Nova Scotia B4B 0C4
Contact us about this property
Highlights
Estimated ValueThis is the price Wahi expects this property to sell for.
The calculation is powered by our Instant Home Value Estimate, which uses current market and property price trends to estimate your home’s value with a 90% accuracy rate.Not available
Price/Sqft$292/sqft
Est. Mortgage$3,242/mo
Tax Amount ()-
Days On Market64 days
Description
Tucked away on a private, tree-lined lot, this beautifully updated 3-bed, 4 bath home is filled with charm with modern elegance. . Gleaming hardwood floors flow throughout, creating an inviting atmosphere, while the newly refreshed kitchen shines with sleek stone countertops, a stylish backsplash, and modern finishing details. Step inside to a welcoming foyer that leads to a lovely dining room, a spacious living room with a cozy propane fireplace, and a bright, airy kitchen—both spaces bathed in natural light—that open onto a large, private deck, perfect for morning coffee or evening gatherings. A convenient half bath completes the main floor. Upstairs, the primary bedroom offers a nice ensuite bath and walk-in closet, while 2 additional well-sized bedrooms, an updated 4-piece bath, and convenient upper-level laundry add to the home's functionality and comfort.. Enjoy year-round comfort with an ETS system and multiple heat pumps, providing reliable, energy-efficient heating and cooling. The walk-out basement is ready for both work and play, featuring a home office, large storage room, spacious rec room, and a half bath. Outside, the beautifully landscaped yard is a peaceful retreat, with twinkling night lighting and a luxurious hot tub inviting you to unwind under the stars. The attached double garage offers abundant space for your vehicles, storage, and all your hobbies! This home sits just minutes away from all the amenities and experiences of both Sackville & Hammonds Plains! Don’t miss out on this incredible opportunity!
Property Details
Interior
Features
Main Floor Floor
Bath 1
7.11 x 6.8Living Room
16.9 x 14.11Kitchen
16.3 x 15.3Foyer
9.11 x 12.4Exterior
Features
Parking
Garage spaces 2
Garage type -
Other parking spaces 0
Total parking spaces 2
Property History
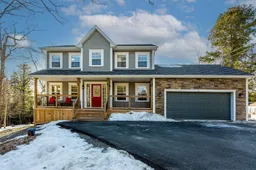 33
33
