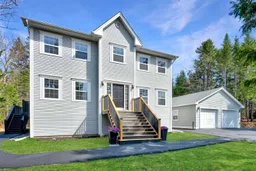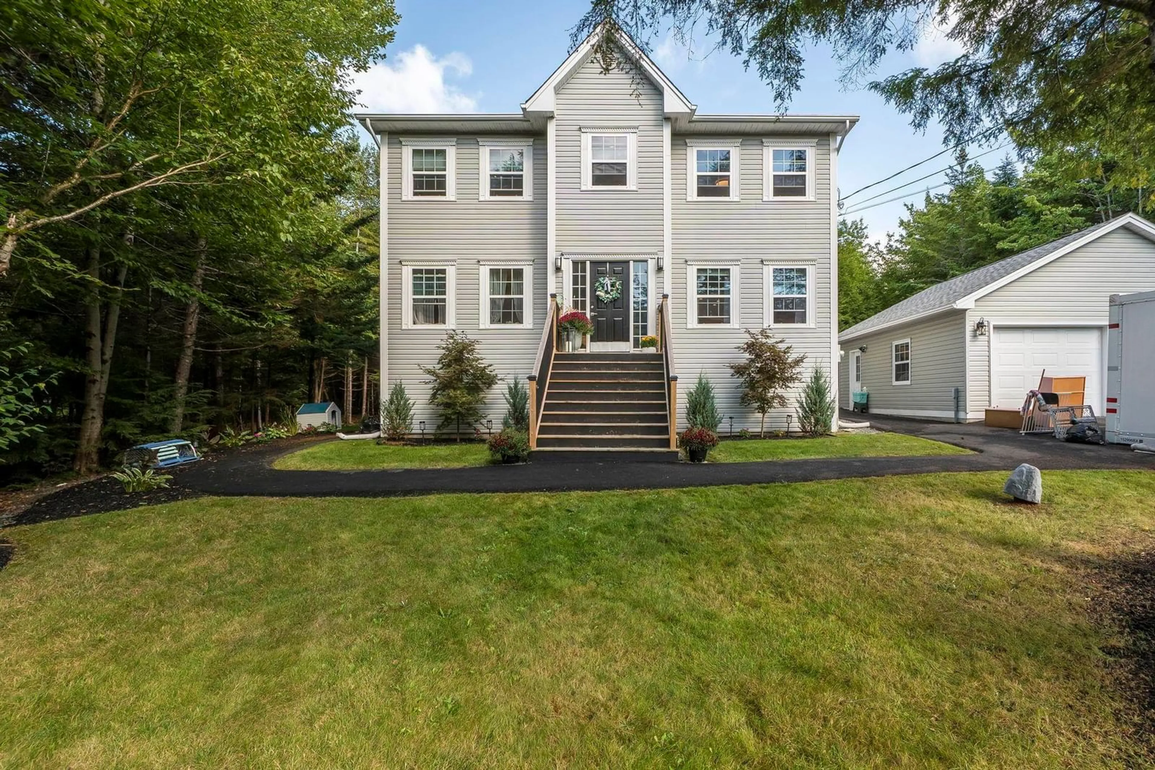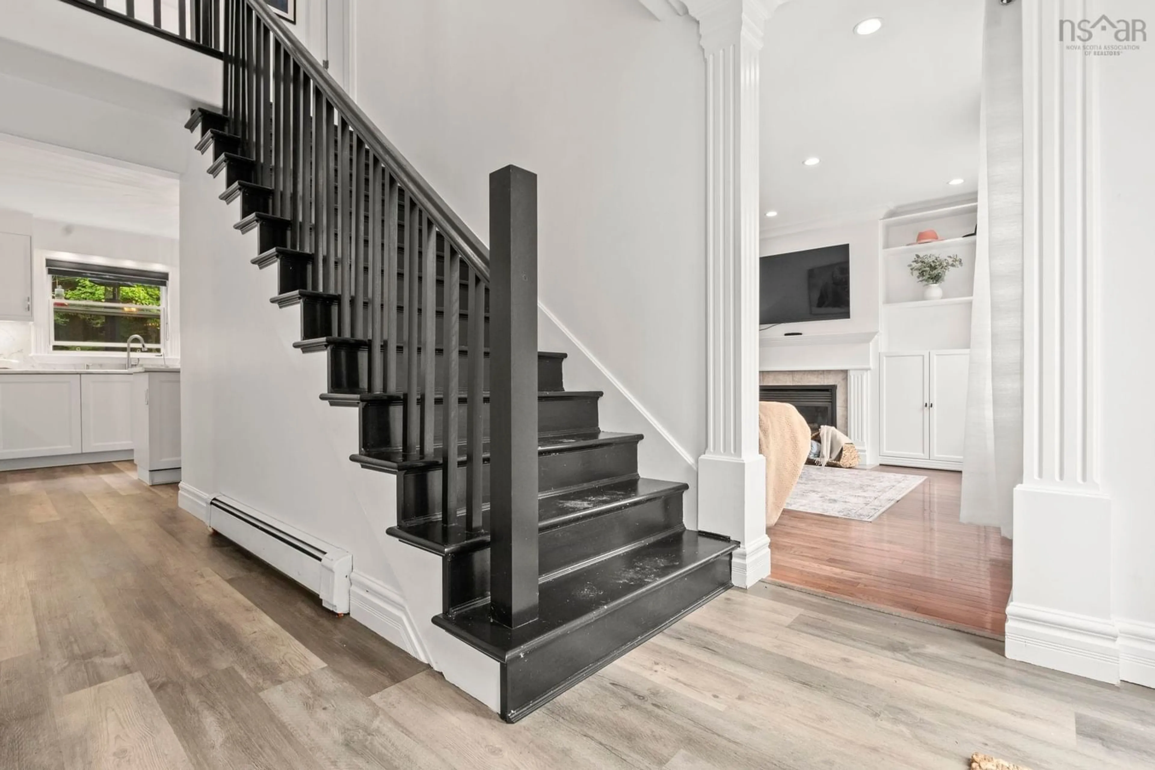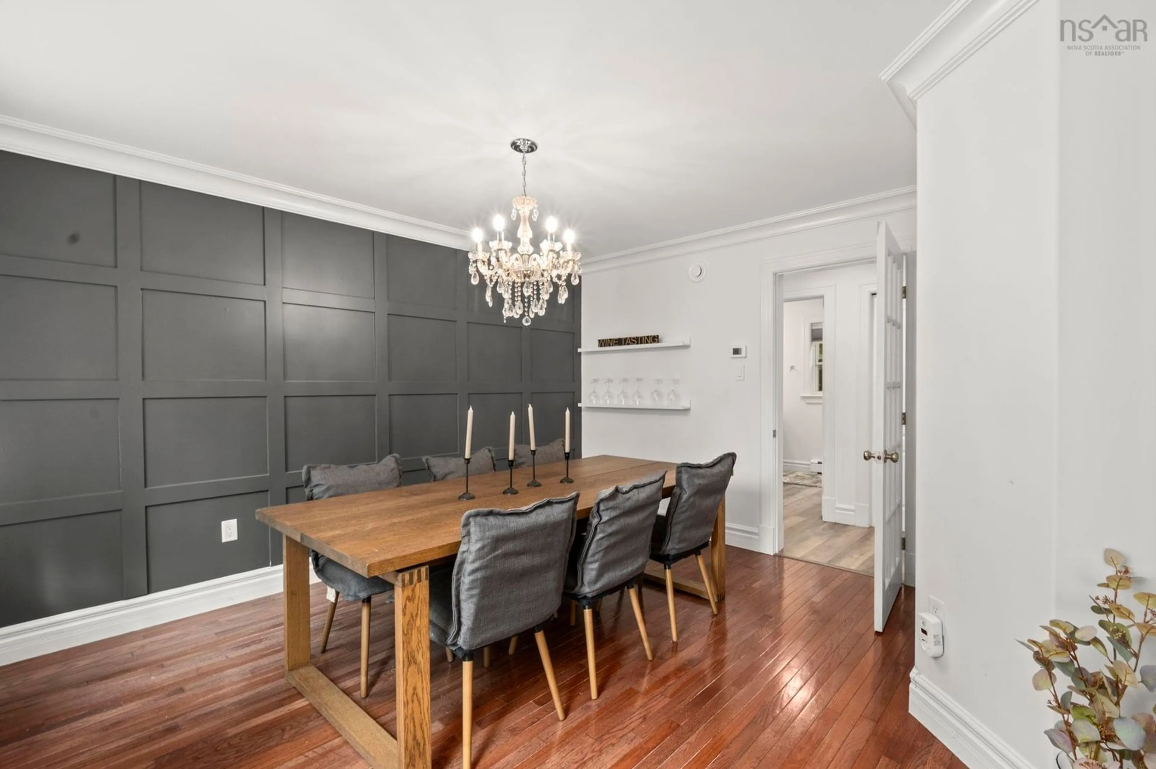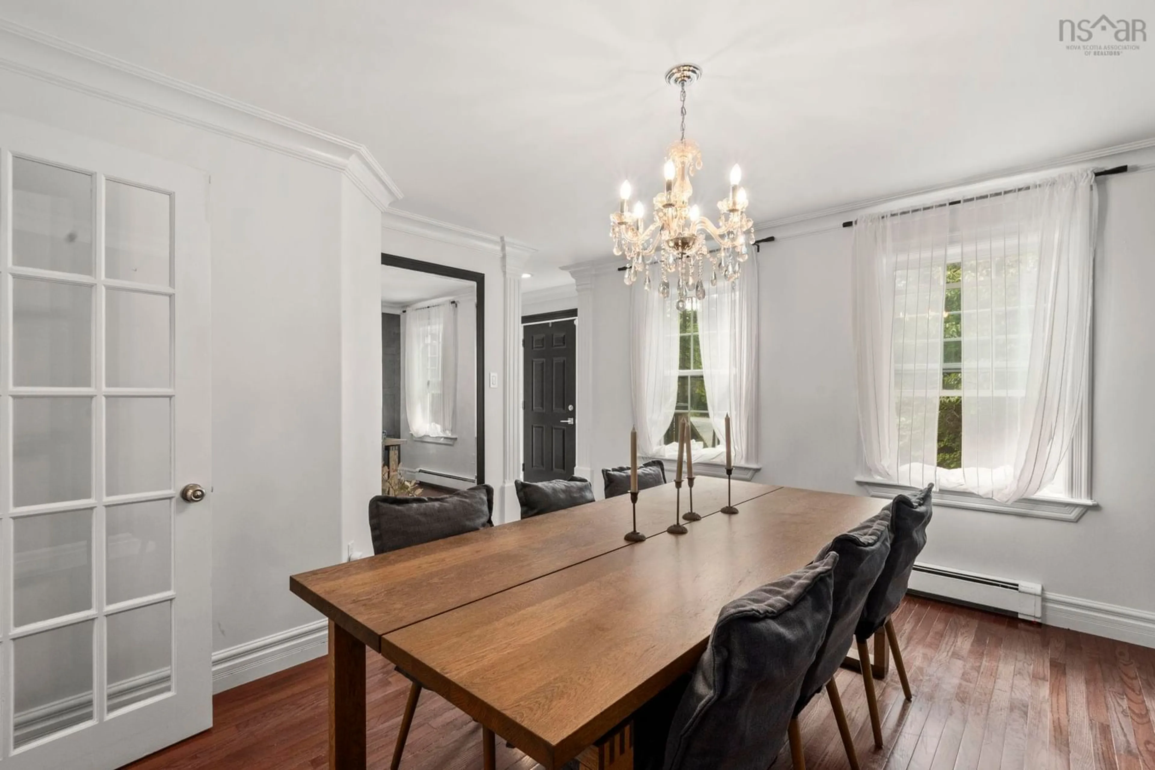579 Waterstone Run, Hammonds Plains, Nova Scotia B4B 1X6
Contact us about this property
Highlights
Estimated valueThis is the price Wahi expects this property to sell for.
The calculation is powered by our Instant Home Value Estimate, which uses current market and property price trends to estimate your home’s value with a 90% accuracy rate.Not available
Price/Sqft$269/sqft
Monthly cost
Open Calculator
Description
Welcome to 579 Waterstone Run, where modern updates meet the tranquility of a private, natural setting. From the landscaped front yard to the light-filled interior, this home offers comfort and style at every turn. Inside, the dining room with its grey accent wall sets the stage for gatherings, while the adjoining living room provides a warm retreat with hardwood floors and a propane fireplace. The kitchen flows seamlessly into the space, featuring a large island and ample counters—ideal for both family meals and entertaining. Step outside to a spacious deck overlooking a lush, forested oasis. A gentle stream runs through the property, creating a peaceful backdrop for evenings by the firepit or time spent in the greenhouse. Upstairs, two well-sized bedrooms share a full bath, while the impressive primary suite offers a sunlit retreat with a spa-like ensuite and jacuzzi tub framed by forest views. The lower level adds versatility, perfect for a home office, media room, or secondary suite to suit your needs. A Generac generator provides reliable backup power during outages.Thoughtful updates, flexible living spaces, and a serene natural setting make this property truly special. Come experience all that 579 Waterstone Run has to offer.
Property Details
Interior
Features
Main Floor Floor
Foyer
7.7 x 15.8Living Room
12.6 x 13.2Kitchen
22.6 x 11.3Dining Room
12.3 x 13.2Exterior
Features
Parking
Garage spaces 2
Garage type -
Other parking spaces 0
Total parking spaces 2
Property History
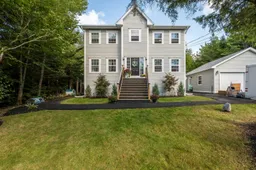 41
41