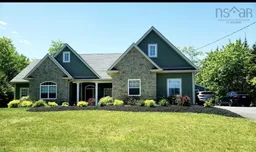Welcome to Kingswood North, 39 Edgett Drive. A stunning custom executive bungalow, tucked back on a treed lot, surrounded by nature and lots of privacy, a rare find. The moment you pull into the paved driveway you’ll be impressed with exquisite landscaping, and sophisticated curb appeal. This home welcomes you with a covered front pouch, the perfect spot to enjoy morning coffee, and hopefully spot some wildlife, you then come into a lovely sitting area, where you’ll instantly notice the open concept design, with lots of windows allowing natural light to filter in and showcase this amazing space. The open concept design maximizes every inch of space, with high end finishes including engineered quartz countertops, soft close cabinets, 9' ceilings, and so much more. This home boast 4 bedrooms, and 3 full baths, with a master bedroom enjoying it's own "wing" within the house, double walk in closets, a true spa-like ensuite with large soaker tub and custom tile shower. 2 bedrooms on each side of the home, laundry and a bonus rec room above, perfect for family movie nights, or a peaceful retreat. The double garage is a dream space, with attractive epoxy floors, and loads of storage. This home is extremely energy efficient with low E & Argon windows and 40 yr LLT shingles, and heat pump. The backyard features a brand new attractive stone wall, new french drain and custom circular fire pit, the perfect yard for family fun and backyard BBQs!
Inclusions: Stove, Dishwasher, Dryer, Washer, Refrigerator
 38
38


