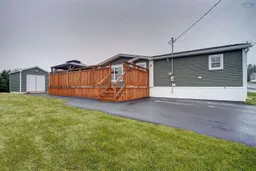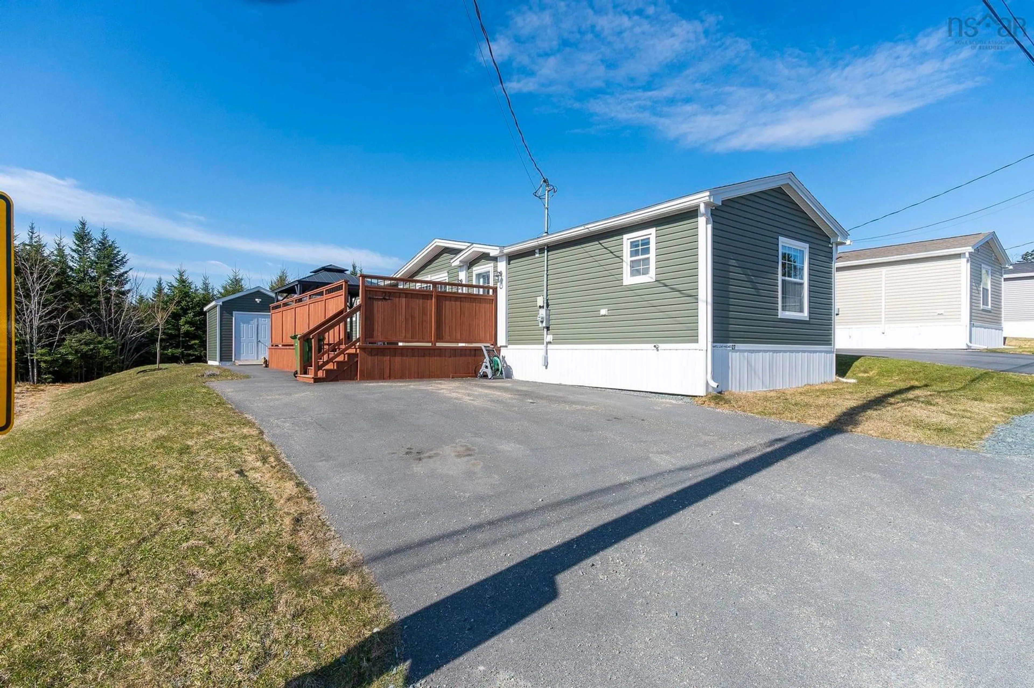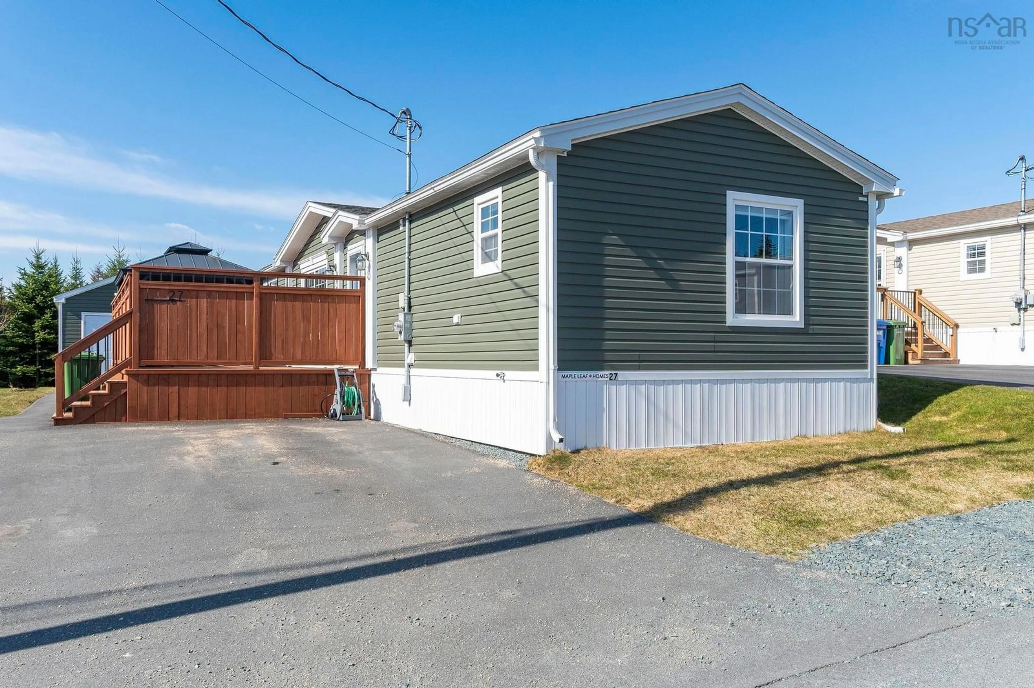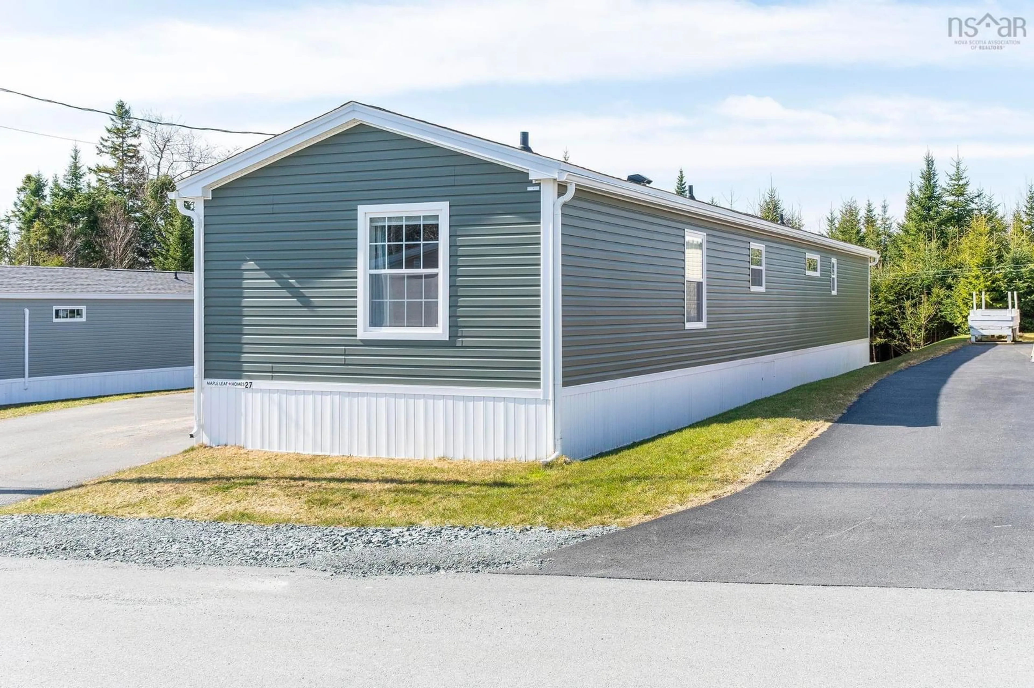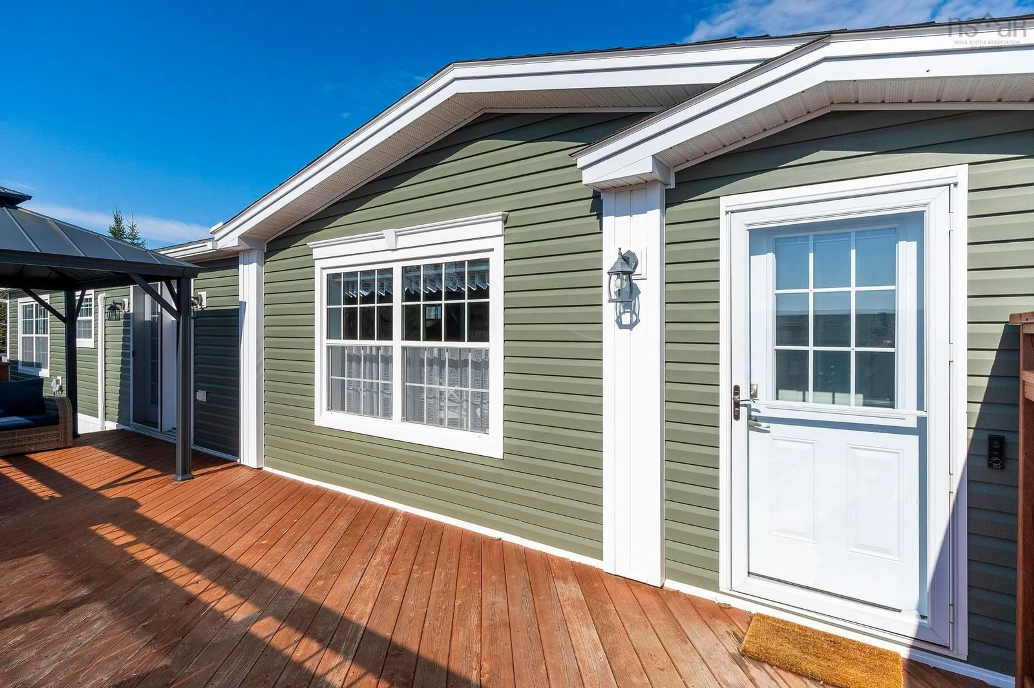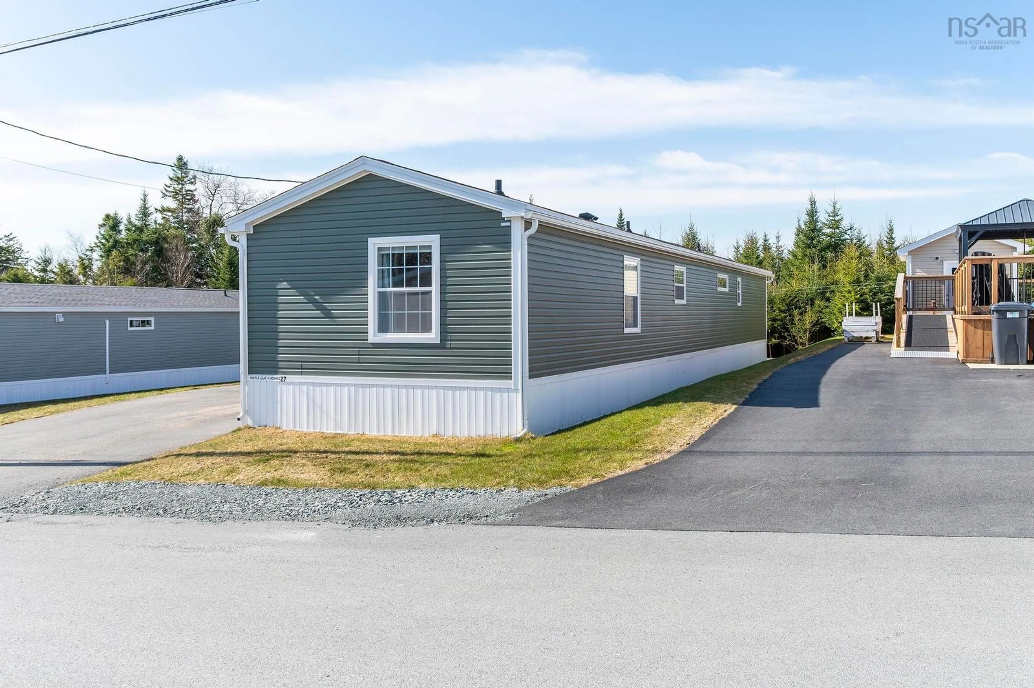27 Eleventh St, Hammonds Plains, Nova Scotia B4B 0S3
Contact us about this property
Highlights
Estimated ValueThis is the price Wahi expects this property to sell for.
The calculation is powered by our Instant Home Value Estimate, which uses current market and property price trends to estimate your home’s value with a 90% accuracy rate.Not available
Price/Sqft$347/sqft
Est. Mortgage$1,610/mo
Tax Amount ()-
Days On Market5 days
Description
Welcome to your peaceful retreat in the highly desirable Timber Trails Mini Home Park! Discover modern comfort and serene living in this charming 5-year-old mini home. Nestled on a premium lot, this 3-bedroom residence offers the perfect blend of privacy and convenience. Step inside to find a bright and inviting living space, ideal for family gatherings and relaxation. Enjoy the tranquility of backing onto a lush green space, providing a private and picturesque backdrop. The extra side yard offers ample space for outdoor activities and gardening. The three spacious bedrooms are perfect for families or those seeking extra space for guests or a home office. With the expansive, private deck featuring a gazebo, you can entertain friends and family or simply unwind and enjoy the outdoors. Keep your tools and outdoor equipment organized with the included storage shed. Timber Trails is a popular, Sought-After Community and well-maintained mini home park, known for its friendly atmosphere and convenient location. Schedule your viewing today and experience the peaceful lifestyle Timber Trails has to offer!
Property Details
Interior
Features
Main Floor Floor
Kitchen
14.10 x 16.1Living Room
14.9 x 13.4Primary Bedroom
11.11 x 12.4Ensuite Bath 1
8.1 x 6.8Exterior
Features
Parking
Garage spaces -
Garage type -
Total parking spaces 2
Property History
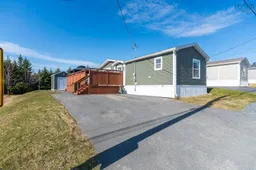 48
48