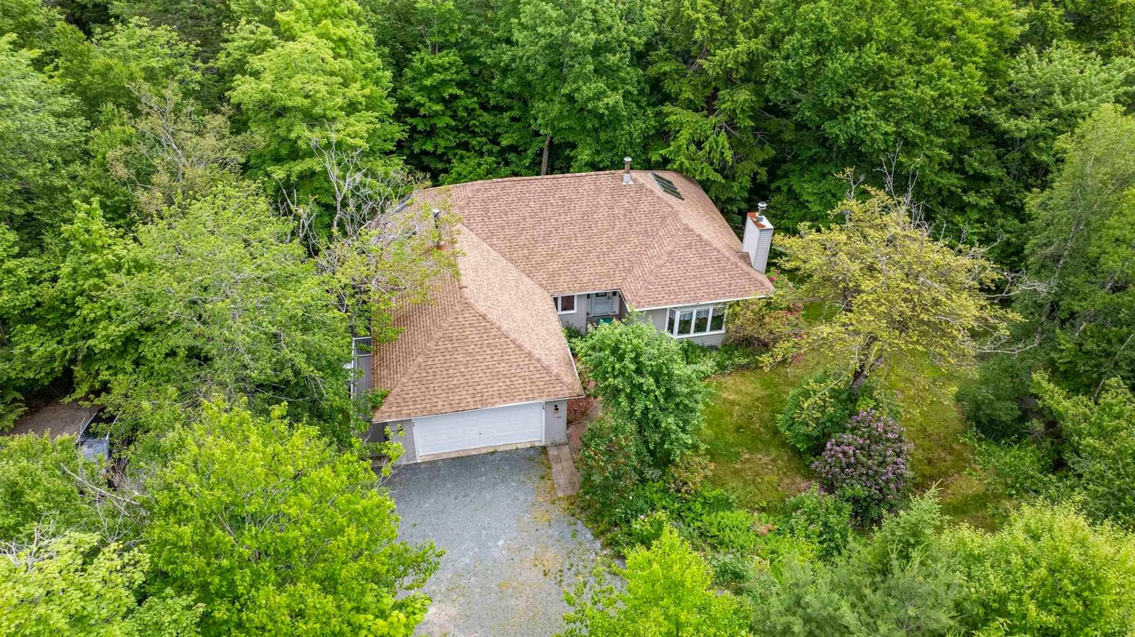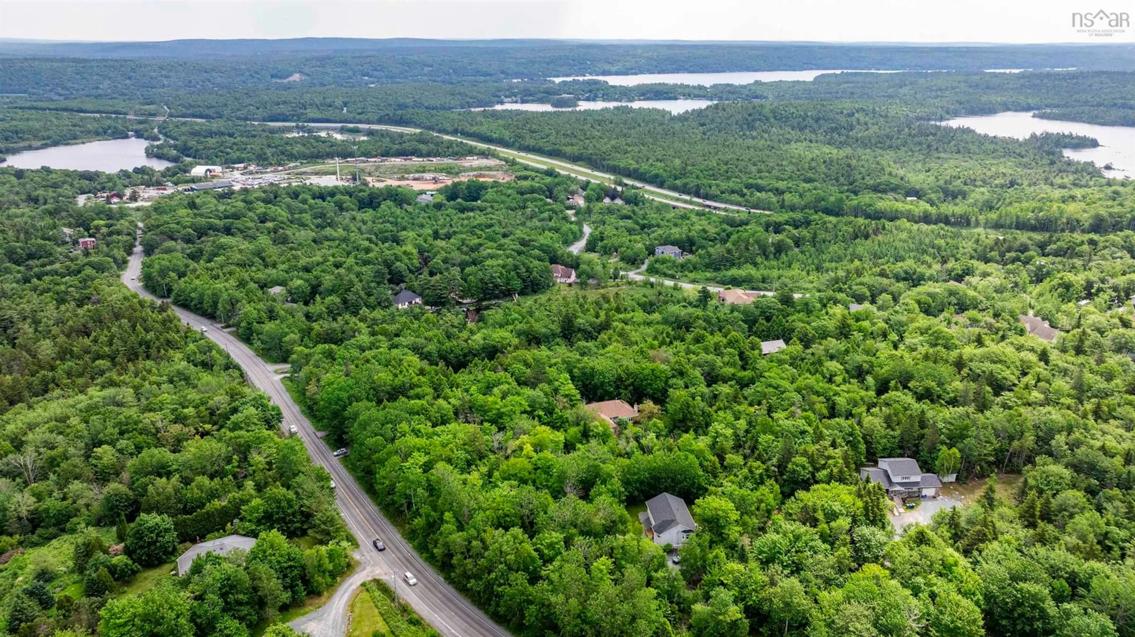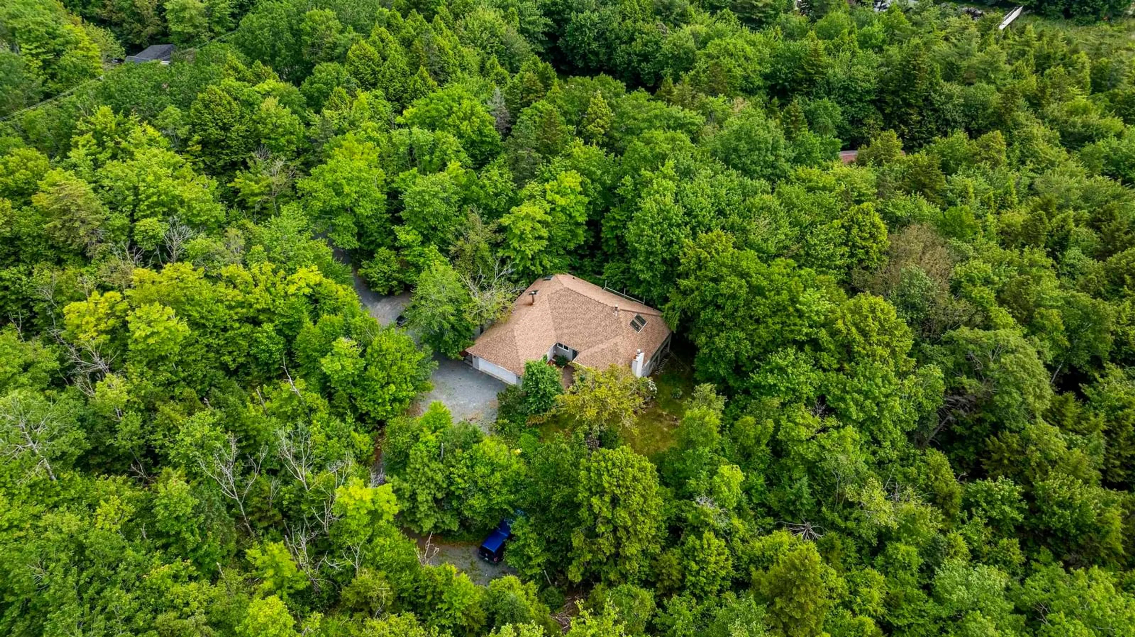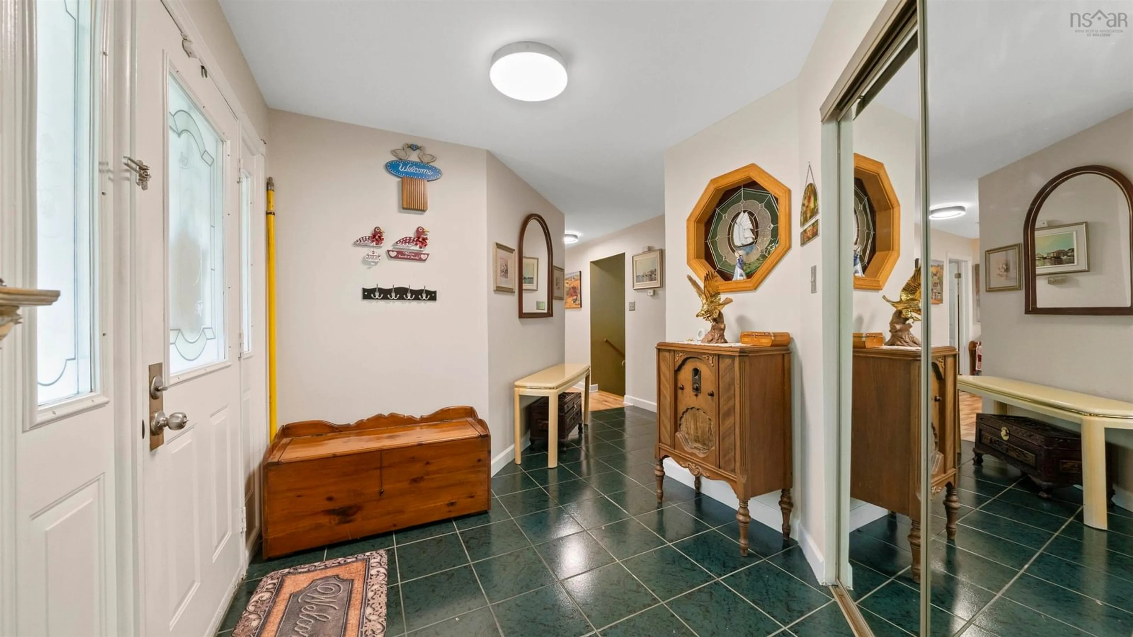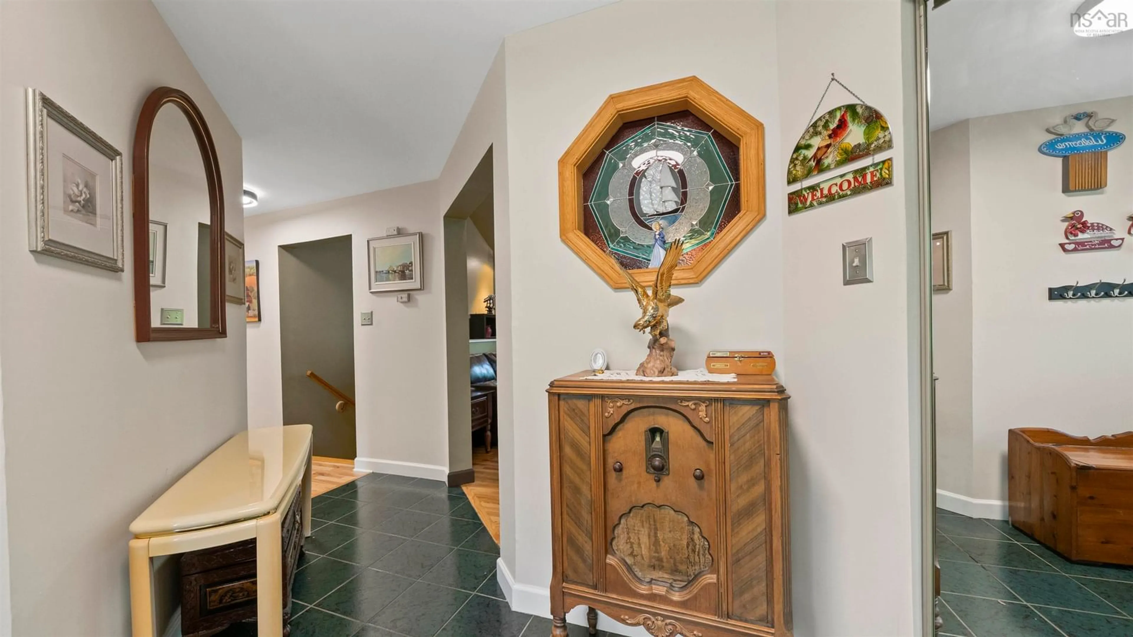777 Cobequid Rd, Lower Sackville, Nova Scotia B4C 4A2
Contact us about this property
Highlights
Estimated valueThis is the price Wahi expects this property to sell for.
The calculation is powered by our Instant Home Value Estimate, which uses current market and property price trends to estimate your home’s value with a 90% accuracy rate.Not available
Price/Sqft$250/sqft
Monthly cost
Open Calculator
Description
Set back from the road on 4 acres of private, treed land, 777 Cobequid Road offers a well-maintained 4-bedroom, 3-bathroom home with over 3,000 square feet offinished space. Built in 1992, this property is ideal for those seeking privacy, space, and functional living, all within minutes of Lower Sackville’s amenities.The main level features a spacious family room and eat-in kitchen, both open to a soaring cathedral ceiling with skylight that fills the space with natural light.The kitchen includes a built-in silent butler and access to a large deck overlooking the side of the property. The family room offers a cozy gathering space andopens onto a second upper deck with views of the private backyard.The primary bedroom includes a walk-in closet and a full ensuite bathroom. Two additional bedrooms and a full main bath with air-jet tub complete the upper level.The fully finished walkout lower level includes a large games room with a wet bar, a cozy wood stove, a fourth bedroom, a third full bath, and direct access to thebackyard — making it a great space for entertaining, extended family, or guests.Additional features include a double attached garage, a fireplace on the main floor, and a small pond on the property. This home blends rural privacy withconvenient access to highways, shopping, and services — a rare opportunity in a highly sought-after area.
Property Details
Interior
Features
Main Floor Floor
Living Room
17.5 x 19.1Ensuite Bath 1
7.6 x 9.11Bath 1
12.4 x 5.4Bedroom
10.2 x 9.11Exterior
Parking
Garage spaces 2
Garage type -
Other parking spaces 0
Total parking spaces 2
Property History
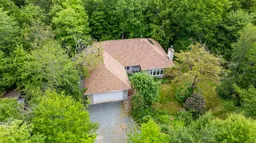 50
50
